386 Tupelo Lake Drive, Summerville, SC 29486
Local realty services provided by:ERA Wilder Realty
Listed by:tre manchester
Office:real broker, llc.
MLS#:25020694
Source:SC_CTAR
386 Tupelo Lake Drive,Summerville, SC 29486
$700,000
- 4 Beds
- 4 Baths
- 3,434 sq. ft.
- Single family
- Active
Price summary
- Price:$700,000
- Price per sq. ft.:$203.84
About this home
Welcome to this exceptional San Sebastian Loft model in pristine, nearly-new condition. This elegant residence combines sophisticated design with thoughtful amenities throughout.The expansive open great room flows seamlessly into the dining area, creating perfect spaces for entertaining. The gourmet kitchen features a 5-burner gas stove, double oven, premium stainless steel appliances, custom backsplash, and upgraded staggered cabinetry complementing luxurious quartz countertops. The stunning 14-foot island with eased edges comfortably seats six, while an informal sitting area adds cozy charm.The tranquil primary bedroom offers coffered ceilings, generous walk-in closet, dual vanities, and a walk-in shower. Oak laminate flooring flows throughout the main level, while wrought iron stair rails lead to an upper loft and full guest bedroom with en-suite bathroom.
Practical features include a mudroom with storage, separate laundry room with washing sink, two-car garage, screened porch, and an oversized patio. The home backs to mature trees and a maintained berm for added privacy.
Four Seasons represents the pinnacle of 55+ community living with a private 300+ acre lake featuring 8 miles of waterways for kayaking, fishing, and boating. The 24,000 square foot clubhouse offers three pools, outdoor pizza oven and fireplace, tennis, pickleball and bocce courts, movement studio, ballroom, fitness center, game room, and billiard room. A full-time Lifestyle Director ensures vibrant programming year-round.
Community services include 24/7 guard-gated security, trash pickup, and lawn care, allowing you to focus on enjoying the exceptional Four Seasons lifestyle.
Schedule your private showing today and discover this gateway to luxury living in one of the region's most prestigious 55+ communities!
Contact an agent
Home facts
- Year built:2023
- Listing ID #:25020694
- Added:66 day(s) ago
- Updated:October 02, 2025 at 07:21 PM
Rooms and interior
- Bedrooms:4
- Total bathrooms:4
- Full bathrooms:3
- Half bathrooms:1
- Living area:3,434 sq. ft.
Heating and cooling
- Cooling:Central Air
Structure and exterior
- Year built:2023
- Building area:3,434 sq. ft.
- Lot area:0.2 Acres
Schools
- High school:Cane Bay High School
- Middle school:Cane Bay
- Elementary school:Cane Bay
Utilities
- Water:Public
- Sewer:Public Sewer
Finances and disclosures
- Price:$700,000
- Price per sq. ft.:$203.84
New listings near 386 Tupelo Lake Drive
- New
 $539,000Active4 beds 3 baths2,480 sq. ft.
$539,000Active4 beds 3 baths2,480 sq. ft.135 Corral Circle, Summerville, SC 29485
MLS# 25026757Listed by: HOME GROWN REAL ESTATE LLC - New
 $385,000Active4 beds 3 baths2,223 sq. ft.
$385,000Active4 beds 3 baths2,223 sq. ft.242 Medford Drive, Summerville, SC 29485
MLS# 25026740Listed by: EXP REALTY LLC - New
 $299,000Active2 beds 2 baths1,524 sq. ft.
$299,000Active2 beds 2 baths1,524 sq. ft.126 Golfview Lane, Summerville, SC 29485
MLS# 25026743Listed by: HOME GROWN REAL ESTATE LLC - New
 $305,500Active2 beds 2 baths1,503 sq. ft.
$305,500Active2 beds 2 baths1,503 sq. ft.168 Norses Bay Court, Summerville, SC 29486
MLS# 25026708Listed by: LENNAR SALES CORP. - New
 $330,490Active3 beds 2 baths1,492 sq. ft.
$330,490Active3 beds 2 baths1,492 sq. ft.163 Norses Bay Court, Summerville, SC 29486
MLS# 25026713Listed by: LENNAR SALES CORP. - New
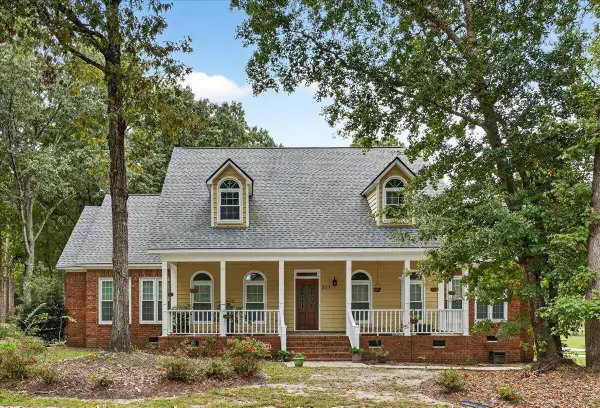 $795,000Active5 beds 4 baths3,869 sq. ft.
$795,000Active5 beds 4 baths3,869 sq. ft.301 Upshur Court, Summerville, SC 29485
MLS# 25026703Listed by: JEFF COOK REAL ESTATE LPT REALTY - New
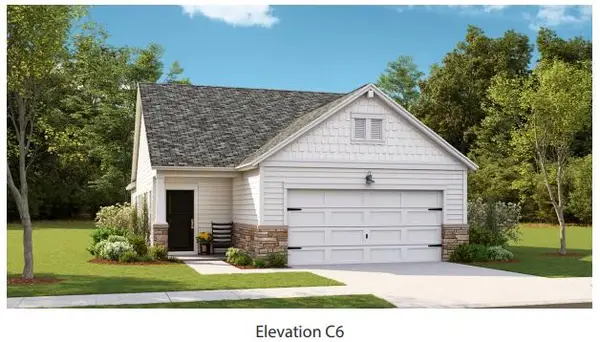 $305,075Active2 beds 2 baths1,559 sq. ft.
$305,075Active2 beds 2 baths1,559 sq. ft.1019 Oak Yard Lane, Summerville, SC 29485
MLS# 25026662Listed by: LENNAR SALES CORP. - New
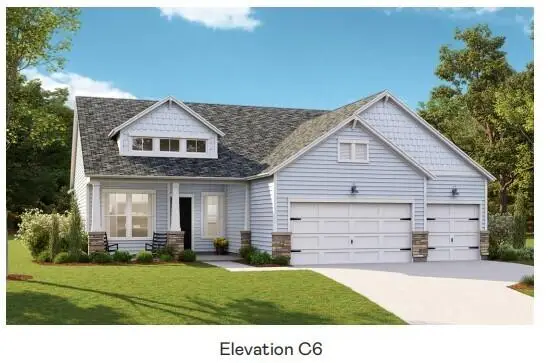 $523,330Active4 beds 3 baths2,458 sq. ft.
$523,330Active4 beds 3 baths2,458 sq. ft.1674 Locals Street, Summerville, SC 29485
MLS# 25026666Listed by: LENNAR SALES CORP. - New
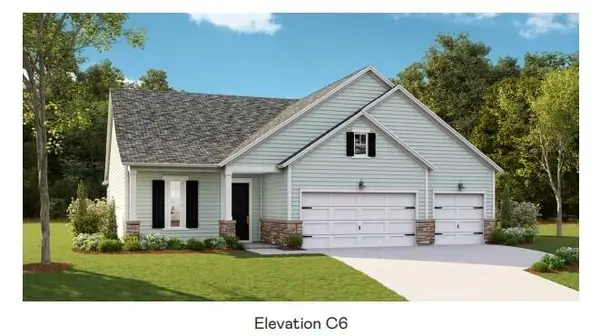 $504,000Active3 beds 3 baths2,518 sq. ft.
$504,000Active3 beds 3 baths2,518 sq. ft.1670 Locals Street, Summerville, SC 29485
MLS# 25026670Listed by: LENNAR SALES CORP. - New
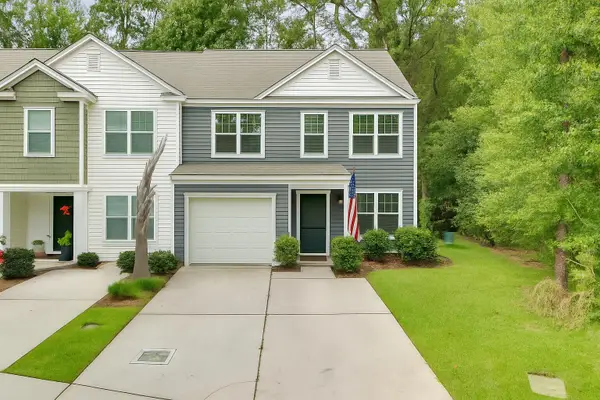 $350,000Active5 beds 4 baths2,270 sq. ft.
$350,000Active5 beds 4 baths2,270 sq. ft.127 Rosefield Court, Summerville, SC 29485
MLS# 25026650Listed by: KELLER WILLIAMS REALTY CHARLESTON WEST ASHLEY
