397 Woodgate Way, Summerville, SC 29485
Local realty services provided by:ERA Wilder Realty



Listed by:alyssa sloat843-478-1684
Office:healthy realty llc.
MLS#:25019949
Source:SC_CTAR
397 Woodgate Way,Summerville, SC 29485
$637,981
- 5 Beds
- 5 Baths
- 3,335 sq. ft.
- Single family
- Active
Price summary
- Price:$637,981
- Price per sq. ft.:$191.3
About this home
Welcome to this beautifully crafted Lowcountry home, located in the highly sought-after Villagesof Summer's Corner. This rare Calhoun Model features an iconic upper-level wraparoundbalcony and sits on an oversized estate lot with tranquil views of protected woodlands and water! Designed for both elegance and comfort, this 5-bedroom, 4.5-bathroom residence offers exceptional craftsmanship, upgraded finishes, and a layout perfect for modern living.The main level is designed to impress with soaring 10-foot ceilings, 8-foot doors, and luxuryvinyl plank flooring that flows seamlessly throughout the open-concept living areas. At the heartof the home lies a truly exceptional chef's kitchen, thoughtfully designed for bothfunction and entertaining. This gourmet space features sleek Silestone countertops, an expansive island with custom wraparound wainscoting, and top-of-the-line Profile stainless steel appliances, including a built-in convection oven and microwave. The five-burner gas cooktop is framed by a custom vent hood and surrounded by soft-close cabinetry, providing ample storage and a clean, modern aesthetic. A massive walk-in pantry offers abundant space for storage and organization, making this kitchen ideal for home chefs and hosts alike.
Tucked privately on the main floor, the luxurious primary suite offers a true retreat from the rest of the home. The bedroom is generously sized and opens into a spa-like en suite bathroom,
where every detail has been carefully curated. Enjoy polished marble countertops, dual vanities with designer lighting, an oversized frameless glass walk-in shower. The suite also boasts a
massive walk-in closet with custom solutions to maximize space and convenience. Unique to this home, the primary suite includes its own private laundry room, adding to the functionality
and luxury of this thoughtfully designed owner's retreat.
Upstairs, you'll find a bright and versatile loft, perfect for a second living area, game room, or media lounge. The upper level includes four spacious bedrooms, thoughtfully arranged for both
privacy and comfort. Two of the bedrooms feature their own private en suite bathrooms, offering ideal accommodations for guests, teens, or extended family. The remaining two bedrooms share
a well-appointed bathroom, conveniently located between them, perfect for siblings or visiting guests.
One of these bedrooms is currently used as a dedicated home office and the other a library, designed as a quiet, inspiring space for work or study. This office is a true highlight, offering
direct access to the expansive upper-level wraparound balcony, where you can step out for fresh air, enjoy views of the community, or take calls in a peaceful, private setting.
Throughout the upper level, elegant upgrades continue with recessed lighting, ceiling fans in every room and elongated toilets, Moen fixtures with lifetime warranties, and custom plantation
blinds on all windows, paired with energy-efficient drapery. A second full laundry room, complete with a mini fridge, adds convenience and functionality.
Enjoy over 960 square feet of covered outdoor living spaces, including the front porch, upstairs balcony, and rear covered patio, ideal for entertaining or relaxing year-round. The detached two-car garage includes remote access, side entry, outdoor lighting, and an extended driveway perfect for hosting large gatherings. Smart home features include Ring video doorbells, motion sensors, smart garage entry, Schlage keyless entry with app control, and the Flo by Moen water monitoring and shutoff system, offering both peace of mind and insurance savings.
Move right in - this home is practically brand new, and everything has been done for you. Upgraded LVP floors upstairs, all upgraded lighting inside and outside. Practically brand new appliances with 3 year warranty included. Outdoor patio and fireplace, ceiling fans in every room and back patio, wooden plantation blinds and custom curtains. This home has been meticulously maintained, with no pets, and guest bathrooms that rarely are used.
Summer's Corner offers top-rated Dorchester schools, walkable streets, on-site dining, and endless community events. Future amenities include "The Club" a private, resort-style amenity
center featuring lagoon pools, waterslides, restaurants, and more. A new Publix and shopping center are also slated to open nearby.
This is a rare opportunity to own one of the most distinctive homes in The Village of Summers Corner, South Carolina's top-selling master-planned community.
Contact an agent
Home facts
- Year built:2023
- Listing Id #:25019949
- Added:26 day(s) ago
- Updated:August 13, 2025 at 02:26 PM
Rooms and interior
- Bedrooms:5
- Total bathrooms:5
- Full bathrooms:4
- Half bathrooms:1
- Living area:3,335 sq. ft.
Heating and cooling
- Cooling:Central Air
Structure and exterior
- Year built:2023
- Building area:3,335 sq. ft.
- Lot area:0.19 Acres
Schools
- High school:Ashley Ridge
- Middle school:East Edisto
- Elementary school:Sand Hill
Utilities
- Water:Public
- Sewer:Public Sewer
Finances and disclosures
- Price:$637,981
- Price per sq. ft.:$191.3
New listings near 397 Woodgate Way
- New
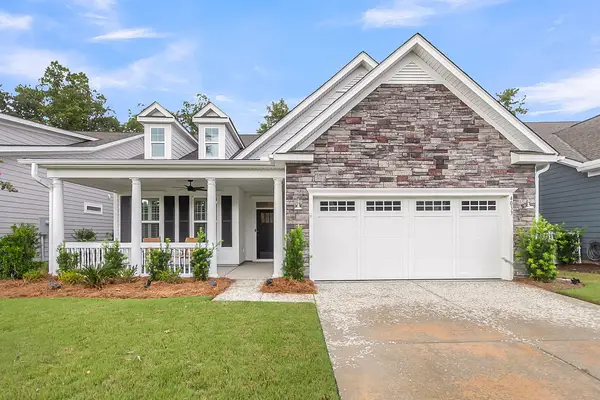 $565,000Active3 beds 3 baths2,647 sq. ft.
$565,000Active3 beds 3 baths2,647 sq. ft.4033 Aspera Drive, Summerville, SC 29483
MLS# 25022440Listed by: CAROLINA ONE REAL ESTATE - Open Sun, 1 to 3pmNew
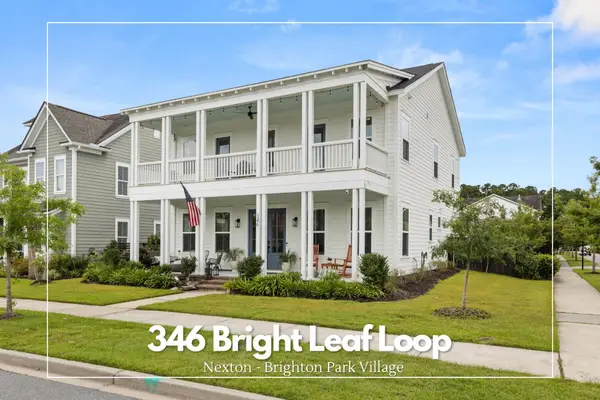 $724,900Active4 beds 3 baths2,888 sq. ft.
$724,900Active4 beds 3 baths2,888 sq. ft.346 Bright Leaf Loop, Summerville, SC 29486
MLS# 25022445Listed by: BETTER HOMES AND GARDENS REAL ESTATE PALMETTO - New
 $342,460Active3 beds 3 baths1,856 sq. ft.
$342,460Active3 beds 3 baths1,856 sq. ft.127 C Ireland Drive #C, Summerville, SC 29486
MLS# 25022424Listed by: LENNAR SALES CORP. - New
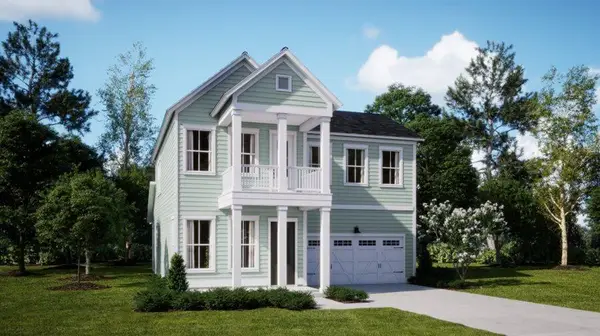 $510,265Active5 beds 4 baths2,579 sq. ft.
$510,265Active5 beds 4 baths2,579 sq. ft.336 Citrus Drive, Summerville, SC 29486
MLS# 25022428Listed by: LENNAR SALES CORP. - New
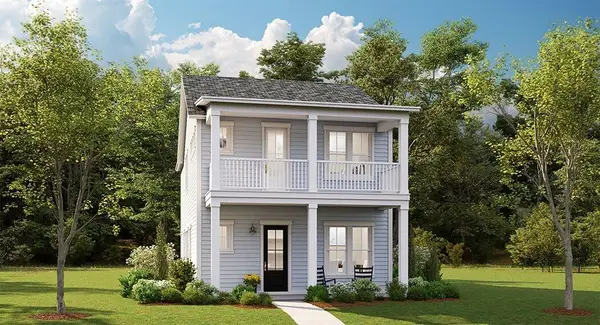 $383,289Active4 beds 3 baths2,117 sq. ft.
$383,289Active4 beds 3 baths2,117 sq. ft.174 Maritime Way, Summerville, SC 29485
MLS# 25022434Listed by: LENNAR SALES CORP. - New
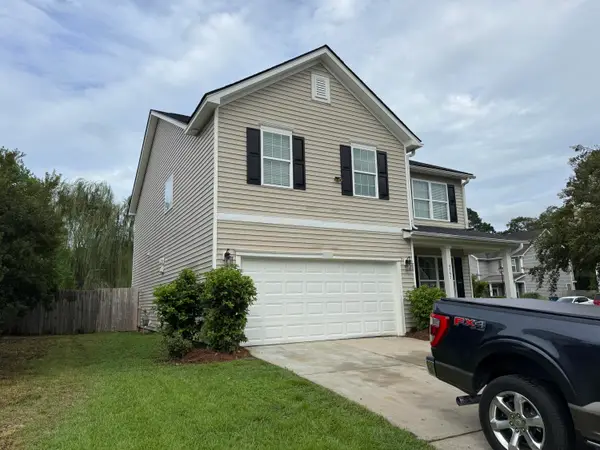 $410,000Active4 beds 3 baths2,498 sq. ft.
$410,000Active4 beds 3 baths2,498 sq. ft.4747 Lewis And Clark Trail, Summerville, SC 29485
MLS# 25022436Listed by: PLUFF MUD REALTY - New
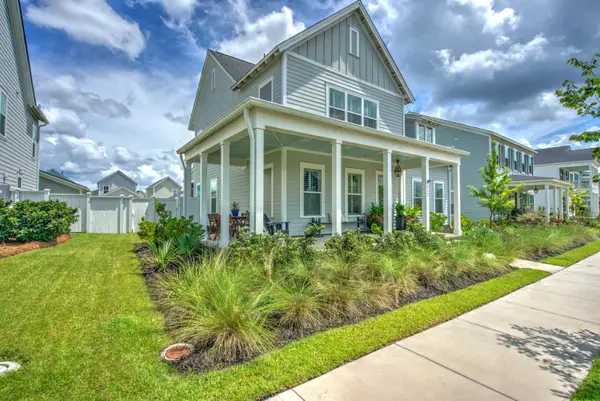 $899,895Active4 beds 4 baths2,761 sq. ft.
$899,895Active4 beds 4 baths2,761 sq. ft.222 Symphony Avenue, Summerville, SC 29486
MLS# 25022437Listed by: CAROLINA ONE REAL ESTATE - New
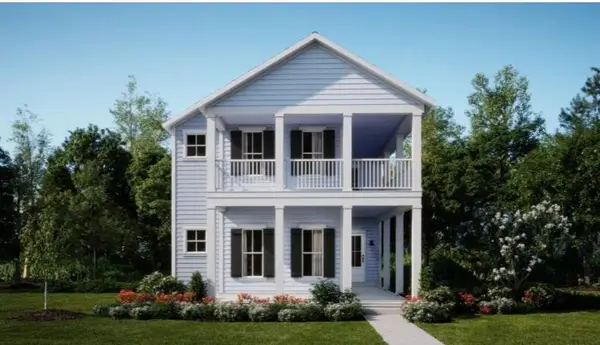 $449,291Active5 beds 5 baths3,195 sq. ft.
$449,291Active5 beds 5 baths3,195 sq. ft.176 Maritime Way, Summerville, SC 29485
MLS# 25022419Listed by: LENNAR SALES CORP. - New
 $386,500Active3 beds 3 baths1,881 sq. ft.
$386,500Active3 beds 3 baths1,881 sq. ft.135 Bloomsbury Street, Summerville, SC 29486
MLS# 25022410Listed by: LENNAR SALES CORP. - New
 $457,140Active4 beds 3 baths2,525 sq. ft.
$457,140Active4 beds 3 baths2,525 sq. ft.180 Maritime Way, Summerville, SC 29485
MLS# 25022412Listed by: LENNAR SALES CORP.

