4019 Cascades Thrust, Summerville, SC 29483
Local realty services provided by:ERA Wilder Realty
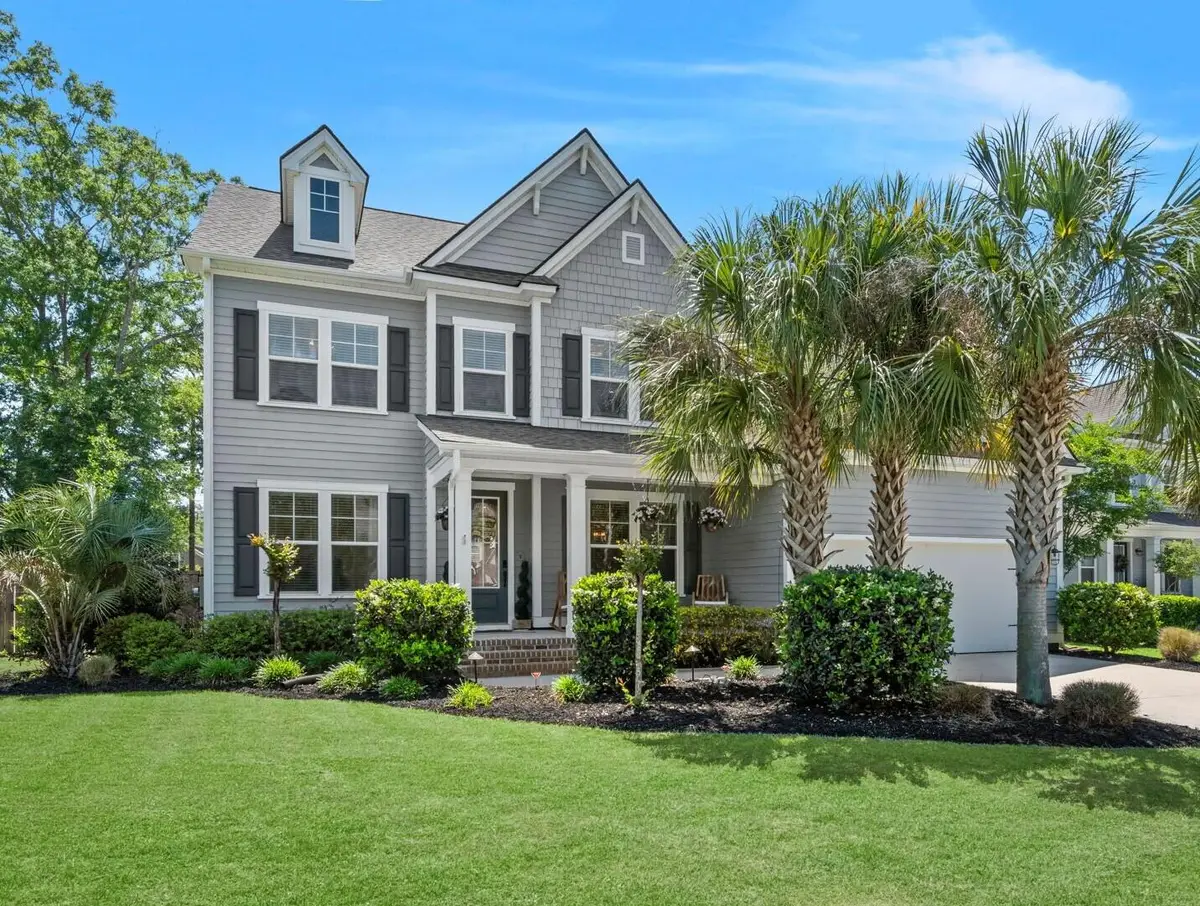
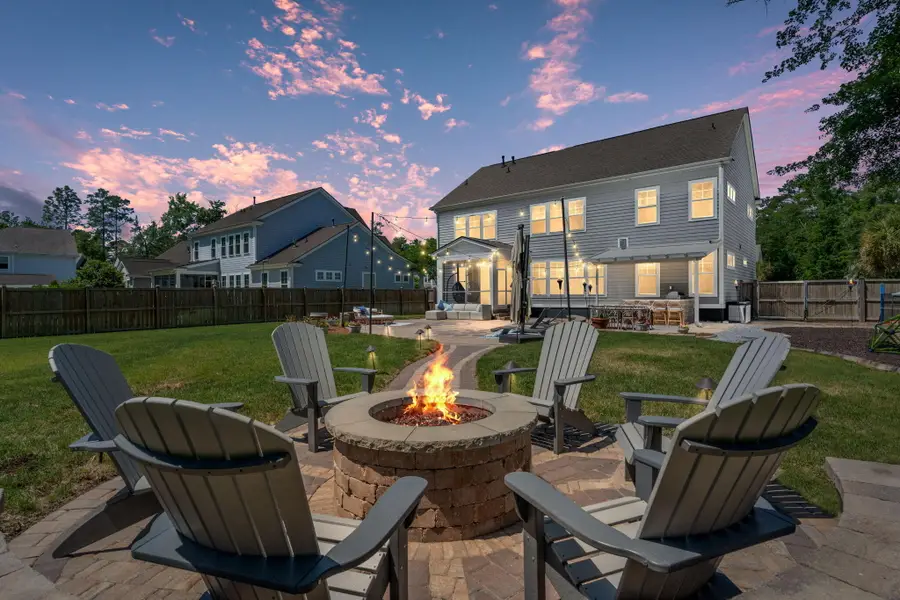
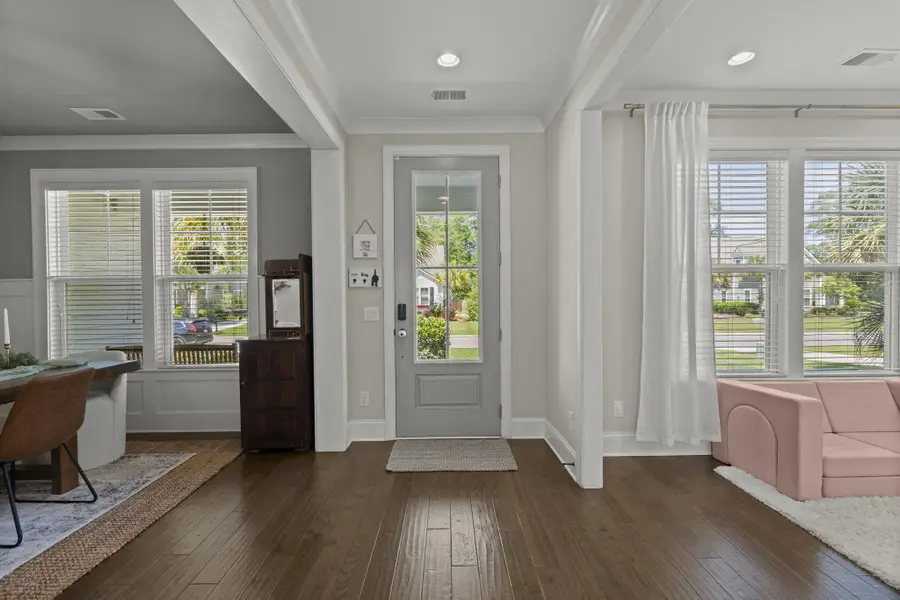
Listed by:tracey majesky
Office:highgarden real estate
MLS#:25012521
Source:SC_CTAR
Price summary
- Price:$880,000
- Price per sq. ft.:$236.56
About this home
Welcome to your dream home nestled in the tranquil community of The Summit in Summerville! This magnificent 3720 square-foot single-family residence boasts six oversized bedrooms and four luxurious bathrooms- don't let the pictures fool you- you have to see to believe! Situated on a large lot exceeding 1/3 of an acre at the end of a peaceful cul-de-sac and located within the award winning Dorchester II school district, the property features a fenced yard with an intricately designed hardscape paver patio with plenty of room still to add a pool, a screened-in porch, and an inviting outdoor kitchen and bar area, perfect for hosting summer gatherings. Imagine cozy evenings by your fire pit, surrounded by the glow of outdoor lighting, the gentle sway of established landscaping andrefreshing coastal breezes. Inside, wood floors gleam throughout the bright and open living spaces, complemented by custom-designed interior trim and a designer lighting package that adds a touch of elegance to every corner. Delight in the convenience of a downstairs bedroom with a full bath ideal for various guest and generational needs. The formal dining area, complete with a buffet, is perfect for entertaining! There's even a flex room for an office or play space. Upstairs the main suite is an oasis with a soaking tub, a fully tiled shower, and a vast master closet equipped with custom built-in shelving. Other highlights include a custom pantry, upgraded finishes, a large garage complete with a drop zone at the entry, and an ample storage shed to meet all your organization needs. Nestled just minutes from historic downtown Summerville and renowned Dorchester II schools, this luxury home community offers a serene lifestyle within a well-established neighborhood. Don't miss the chance to explore all that this exquisite home has to offer!
Contact an agent
Home facts
- Year built:2017
- Listing Id #:25012521
- Added:105 day(s) ago
- Updated:August 20, 2025 at 02:21 PM
Rooms and interior
- Bedrooms:6
- Total bathrooms:4
- Full bathrooms:4
- Living area:3,720 sq. ft.
Heating and cooling
- Cooling:Central Air
- Heating:Forced Air
Structure and exterior
- Year built:2017
- Building area:3,720 sq. ft.
- Lot area:0.37 Acres
Schools
- High school:Summerville
- Middle school:Alston
- Elementary school:Alston Bailey
Utilities
- Water:Public
- Sewer:Public Sewer
Finances and disclosures
- Price:$880,000
- Price per sq. ft.:$236.56
New listings near 4019 Cascades Thrust
- New
 $424,040Active4 beds 3 baths1,991 sq. ft.
$424,040Active4 beds 3 baths1,991 sq. ft.1070 Forrest Creek Drive, Summerville, SC 29483
MLS# 25022886Listed by: D R HORTON INC - New
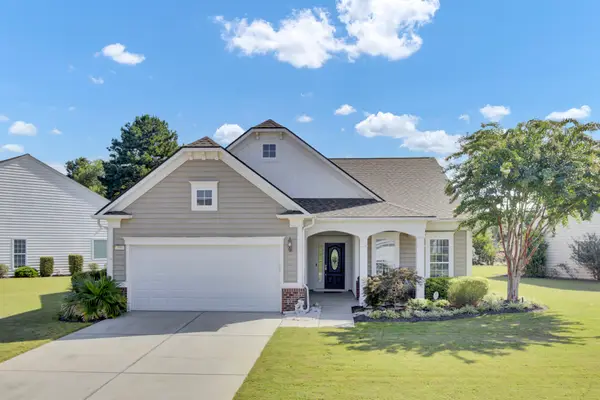 $429,900Active2 beds 2 baths1,760 sq. ft.
$429,900Active2 beds 2 baths1,760 sq. ft.209 Schooner Bend Avenue, Summerville, SC 29486
MLS# 25022877Listed by: NEXTHOME THE AGENCY GROUP - New
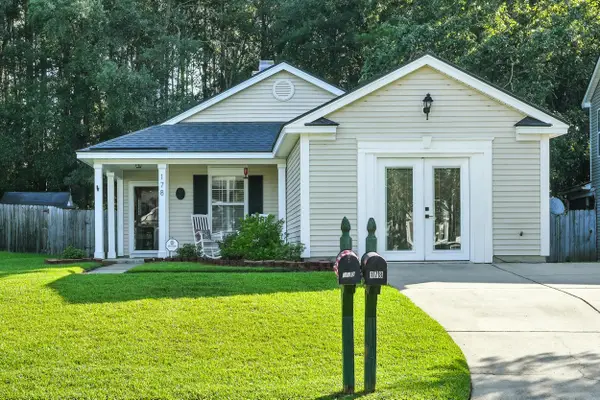 $299,900Active3 beds 2 baths1,389 sq. ft.
$299,900Active3 beds 2 baths1,389 sq. ft.178 Two Pond Loop, Ladson, SC 29456
MLS# 25022875Listed by: COLDWELL BANKER REALTY - Open Sat, 11am to 2pmNew
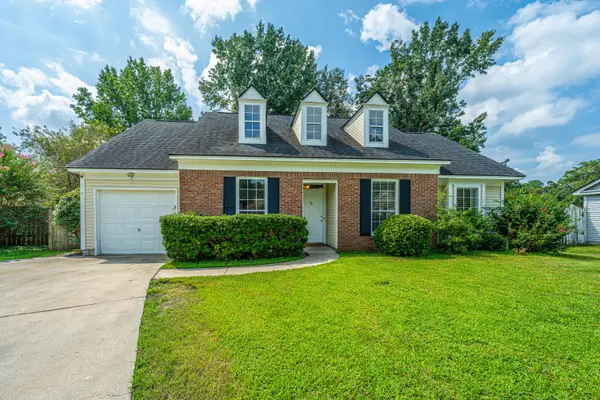 $375,000Active3 beds 2 baths1,248 sq. ft.
$375,000Active3 beds 2 baths1,248 sq. ft.112 Jarett Road, Summerville, SC 29485
MLS# 25022876Listed by: CAROLINA ONE REAL ESTATE - New
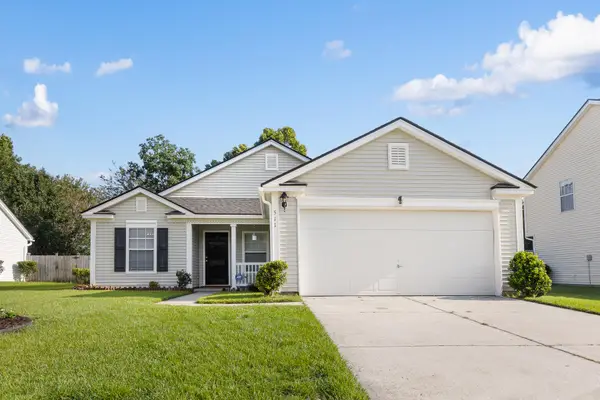 $345,000Active4 beds 2 baths1,655 sq. ft.
$345,000Active4 beds 2 baths1,655 sq. ft.511 Beverly Drive, Summerville, SC 29485
MLS# 25022592Listed by: NEXTHOME THE AGENCY GROUP - New
 $1,199,000Active5 beds 4 baths3,488 sq. ft.
$1,199,000Active5 beds 4 baths3,488 sq. ft.123 Pelzer Drive, Summerville, SC 29485
MLS# 25022726Listed by: COLDWELL BANKER REALTY - New
 $421,115Active5 beds 4 baths2,807 sq. ft.
$421,115Active5 beds 4 baths2,807 sq. ft.511 Cropfield Lane, Summerville, SC 29485
MLS# 25022857Listed by: LENNAR SALES CORP. - New
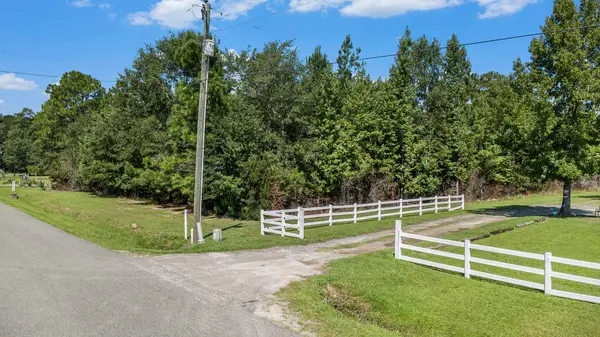 $105,000Active1.21 Acres
$105,000Active1.21 Acres129 Cheyenne #6-A, Summerville, SC 29483
MLS# 25022844Listed by: CHUCKTOWN HOMES POWERED BY KELLER WILLIAMS - New
 $399,000Active3 beds 3 baths1,988 sq. ft.
$399,000Active3 beds 3 baths1,988 sq. ft.4901 Tangier Place, Summerville, SC 29485
MLS# 25022833Listed by: JEFF COOK REAL ESTATE LPT REALTY - New
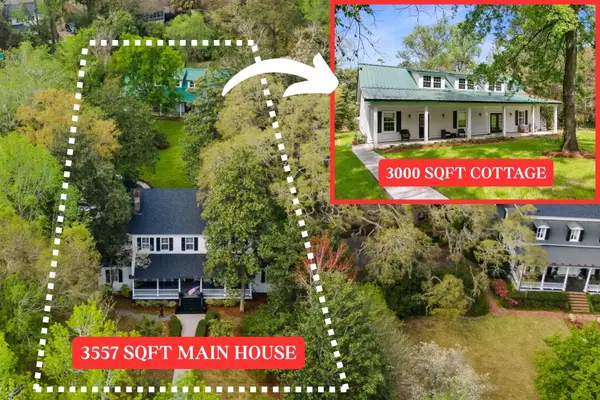 $1,374,000Active5 beds 4 baths3,557 sq. ft.
$1,374,000Active5 beds 4 baths3,557 sq. ft.516 Central Avenue, Summerville, SC 29483
MLS# 25022834Listed by: THE BOULEVARD COMPANY

