406 S Gum Street, Summerville, SC 29483
Local realty services provided by:ERA Wilder Realty
Listed by:erica phillips
Office:re/max southern shores
MLS#:25017024
Source:SC_CTAR
406 S Gum Street,Summerville, SC 29483
$879,900
- 4 Beds
- 4 Baths
- 3,092 sq. ft.
- Single family
- Active
Price summary
- Price:$879,900
- Price per sq. ft.:$284.57
About this home
Southern Grandeur Meets Modern Versatility in the Heart of Summerville!Welcome to 406 S Gum Street, a circa-1895 showstopper where historic craftsmanship meets thoughtful updates--all on nearly a half-acre in the heart of the Historic District. This 4-bedroom, 3.5-bath, 3,000+ sq ft home offers rare flexibility with a fully equipped first-floor apartment-style suite--perfect for guests, in-laws, or extended stays.Step inside and you'll find timeless details--gleaming hardwoods, soaring ceilings, original millwork--paired with inviting, open living spaces. The main level apartment suite boasts its own private bedroom and bath, half-kitchen, and cozy living room, giving guests or family members true independence while keeping everyone under one roof.Upstairs, the main living spacesshine with gracious entertaining rooms, a chef's kitchen blending historic charm with modern finishes, and a serene primary suite. Two additional bedrooms offer ample space for family, home offices, or creative pursuits.
Out back, you'll discover a private outdoor paradise: an inground saltwater pool framed by mature trees, lush landscaping, and plenty of patio spaceperfect for summer parties or quiet evenings under the stars. All of this just steps from Azalea Park, Summerville's shops and restaurants, and the town's best events.
This is more than a home; it's a lifestyle. 406 S Gum Street delivers Southern elegance, modern versatility, and resort-style livingall in one of Summerville's most coveted locations.
Contact an agent
Home facts
- Year built:1895
- Listing ID #:25017024
- Added:112 day(s) ago
- Updated:October 09, 2025 at 02:32 PM
Rooms and interior
- Bedrooms:4
- Total bathrooms:4
- Full bathrooms:3
- Half bathrooms:1
- Living area:3,092 sq. ft.
Heating and cooling
- Cooling:Central Air
Structure and exterior
- Year built:1895
- Building area:3,092 sq. ft.
- Lot area:0.49 Acres
Schools
- High school:Summerville
- Middle school:Alston
- Elementary school:Spann
Utilities
- Water:Public
- Sewer:Public Sewer
Finances and disclosures
- Price:$879,900
- Price per sq. ft.:$284.57
New listings near 406 S Gum Street
- New
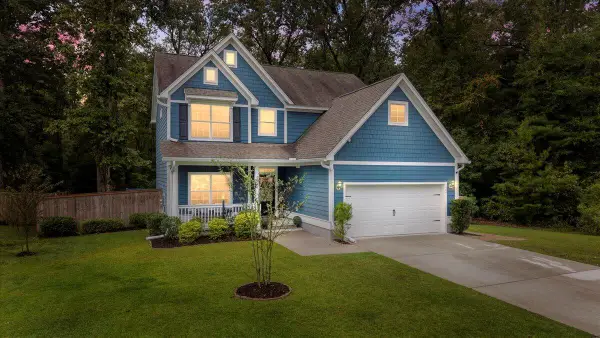 $464,000Active3 beds 3 baths2,049 sq. ft.
$464,000Active3 beds 3 baths2,049 sq. ft.122 Boots Branch Road, Summerville, SC 29485
MLS# 25027434Listed by: HOME GROWN REAL ESTATE LLC - New
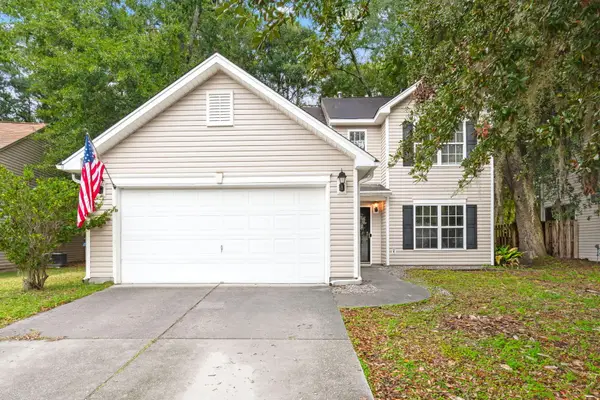 $349,900Active3 beds 3 baths1,906 sq. ft.
$349,900Active3 beds 3 baths1,906 sq. ft.134 Moon Shadow Lane, Summerville, SC 29485
MLS# 25027425Listed by: EXP REALTY LLC - New
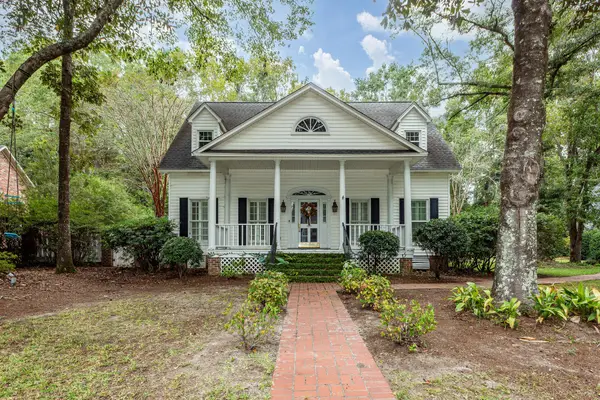 $859,000Active4 beds 4 baths2,926 sq. ft.
$859,000Active4 beds 4 baths2,926 sq. ft.105 Scott Court, Summerville, SC 29483
MLS# 25027414Listed by: HARBOURTOWNE REAL ESTATE - New
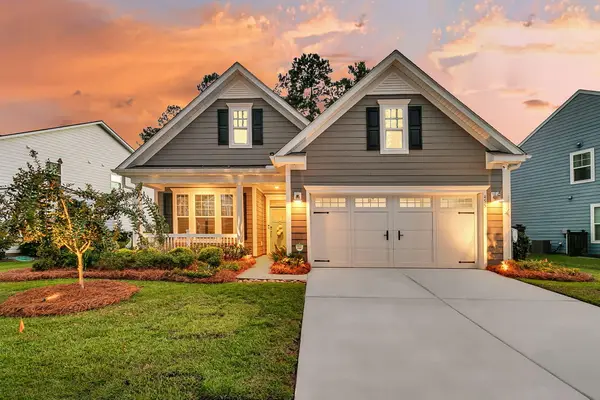 $515,000Active3 beds 3 baths2,170 sq. ft.
$515,000Active3 beds 3 baths2,170 sq. ft.455 Coopers Hawk Drive, Summerville, SC 29483
MLS# 25027413Listed by: CAROLINA ELITE REAL ESTATE - New
 $859,000Active4 beds 4 baths2,926 sq. ft.
$859,000Active4 beds 4 baths2,926 sq. ft.105 Scott Court, Summerville, SC 29483
MLS# 25027414Listed by: HARBOURTOWNE REAL ESTATE - New
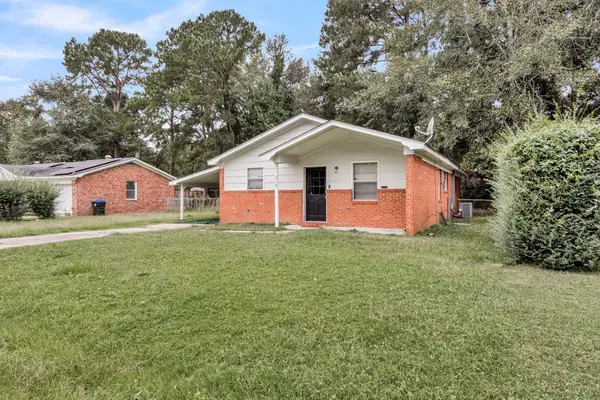 $229,000Active3 beds 2 baths1,377 sq. ft.
$229,000Active3 beds 2 baths1,377 sq. ft.218 Gardenia Street, Summerville, SC 29483
MLS# 25027400Listed by: EXP REALTY LLC - New
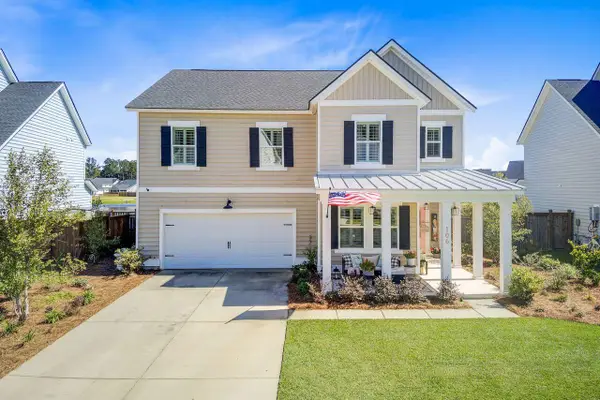 $469,785Active4 beds 3 baths2,489 sq. ft.
$469,785Active4 beds 3 baths2,489 sq. ft.106 River Wind Way, Summerville, SC 29485
MLS# 25027382Listed by: COLDWELL BANKER REALTY - New
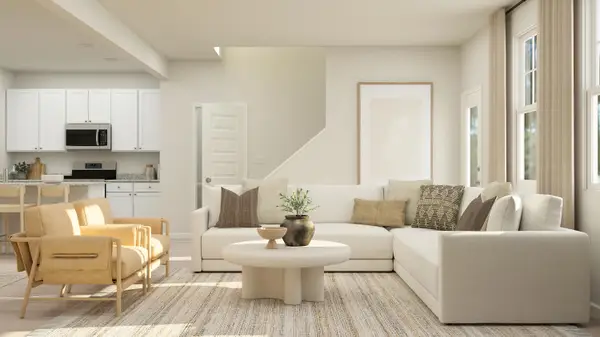 $249,890Active3 beds 3 baths1,872 sq. ft.
$249,890Active3 beds 3 baths1,872 sq. ft.152 Fern Bridge Drive, Summerville, SC 29483
MLS# 25027369Listed by: LENNAR SALES CORP. - New
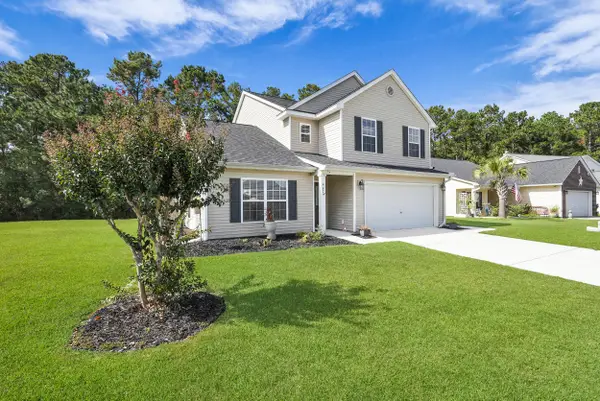 $350,000Active5 beds 3 baths2,592 sq. ft.
$350,000Active5 beds 3 baths2,592 sq. ft.447 Cotton Hope Lane, Summerville, SC 29483
MLS# 25027357Listed by: LPT REALTY, LLC - New
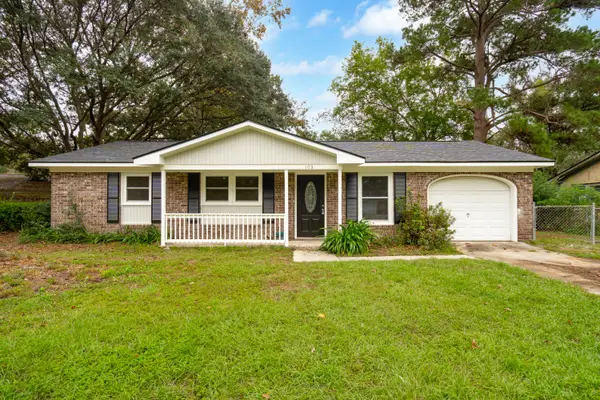 $292,000Active3 beds 2 baths1,100 sq. ft.
$292,000Active3 beds 2 baths1,100 sq. ft.103 Peake Lane, Summerville, SC 29485
MLS# 25027367Listed by: AKERS ELLIS REAL ESTATE LLC
