412 Grand Palm Lane, Summerville, SC 29485
Local realty services provided by:ERA Wilder Realty
Listed by:jason husted
Office:the husted team powered by keller williams
MLS#:25017253
Source:SC_CTAR
412 Grand Palm Lane,Summerville, SC 29485
$285,000
- 3 Beds
- 3 Baths
- 1,444 sq. ft.
- Single family
- Active
Price summary
- Price:$285,000
- Price per sq. ft.:$197.37
About this home
Step into convenience and comfort in the serene Palmetto Row community. This stylish 2-story townhouse features 3 bedrooms, 2.5 baths, and a bright, open layout perfect for everyday living and entertaining and you're only five minutes away from downtown Summerville!Built in 2020, this beautiful home offers modern touches, like the spacious kitchen with granite countertops, and walk-in closets in the primary suite. Your new home is complete with high ceilings, smooth finishes, and thoughtful design details which makes each room feel warm and comforting.Enjoy your very own private outdoor space with a fenced yard and lawn maintenance included in the HOA--so you can spend more time relaxing and less time mowing.Whether you're unwinding at home orheading into town, you'll love the locationclose to schools, shopping, dining, and just a short drive to Charleston.
Don't miss your chance to call this beauty home!
Contact an agent
Home facts
- Year built:2020
- Listing ID #:25017253
- Added:110 day(s) ago
- Updated:October 09, 2025 at 02:32 PM
Rooms and interior
- Bedrooms:3
- Total bathrooms:3
- Full bathrooms:2
- Half bathrooms:1
- Living area:1,444 sq. ft.
Heating and cooling
- Cooling:Central Air
Structure and exterior
- Year built:2020
- Building area:1,444 sq. ft.
- Lot area:0.04 Acres
Schools
- High school:Stall
- Middle school:Deer Park
- Elementary school:Ladson
Utilities
- Water:Public
- Sewer:Public Sewer
Finances and disclosures
- Price:$285,000
- Price per sq. ft.:$197.37
New listings near 412 Grand Palm Lane
- New
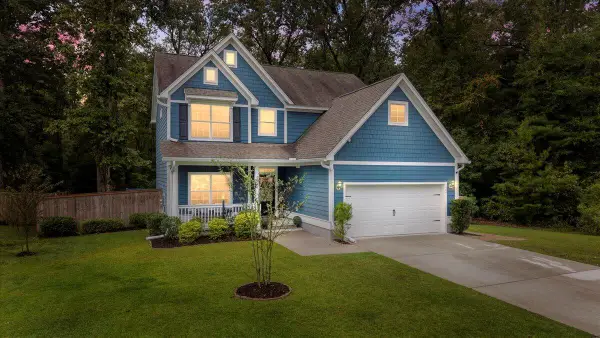 $464,000Active3 beds 3 baths2,049 sq. ft.
$464,000Active3 beds 3 baths2,049 sq. ft.122 Boots Branch Road, Summerville, SC 29485
MLS# 25027434Listed by: HOME GROWN REAL ESTATE LLC - New
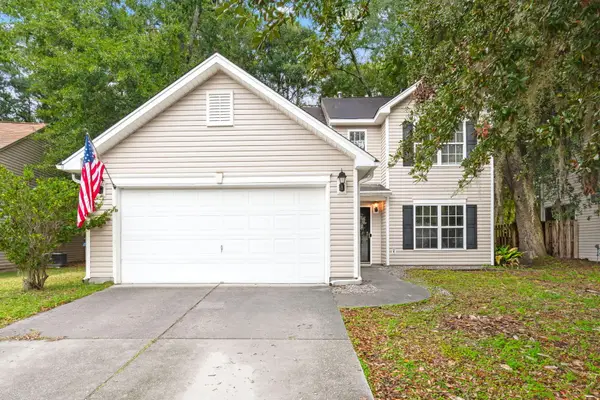 $349,900Active3 beds 3 baths1,906 sq. ft.
$349,900Active3 beds 3 baths1,906 sq. ft.134 Moon Shadow Lane, Summerville, SC 29485
MLS# 25027425Listed by: EXP REALTY LLC - New
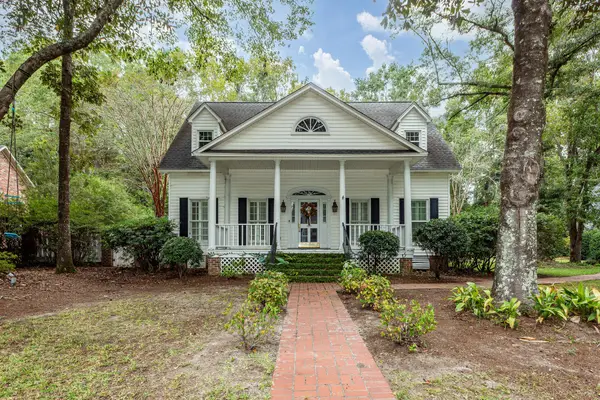 $859,000Active4 beds 4 baths2,926 sq. ft.
$859,000Active4 beds 4 baths2,926 sq. ft.105 Scott Court, Summerville, SC 29483
MLS# 25027414Listed by: HARBOURTOWNE REAL ESTATE - New
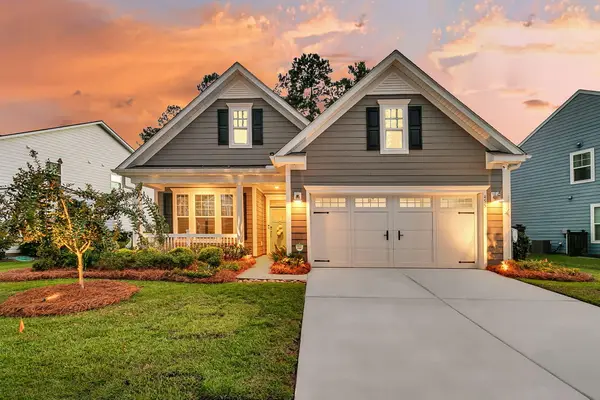 $515,000Active3 beds 3 baths2,170 sq. ft.
$515,000Active3 beds 3 baths2,170 sq. ft.455 Coopers Hawk Drive, Summerville, SC 29483
MLS# 25027413Listed by: CAROLINA ELITE REAL ESTATE - New
 $859,000Active4 beds 4 baths2,926 sq. ft.
$859,000Active4 beds 4 baths2,926 sq. ft.105 Scott Court, Summerville, SC 29483
MLS# 25027414Listed by: HARBOURTOWNE REAL ESTATE - New
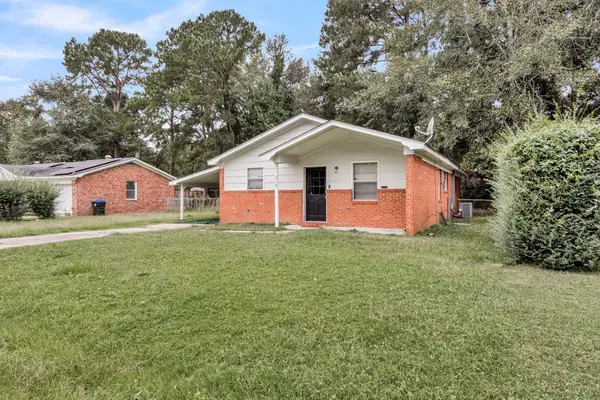 $229,000Active3 beds 2 baths1,377 sq. ft.
$229,000Active3 beds 2 baths1,377 sq. ft.218 Gardenia Street, Summerville, SC 29483
MLS# 25027400Listed by: EXP REALTY LLC - New
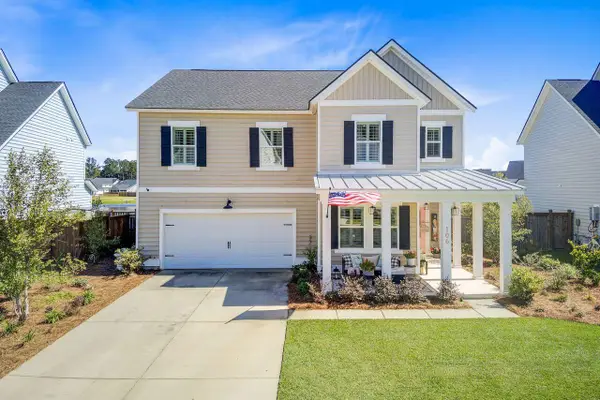 $469,785Active4 beds 3 baths2,489 sq. ft.
$469,785Active4 beds 3 baths2,489 sq. ft.106 River Wind Way, Summerville, SC 29485
MLS# 25027382Listed by: COLDWELL BANKER REALTY - New
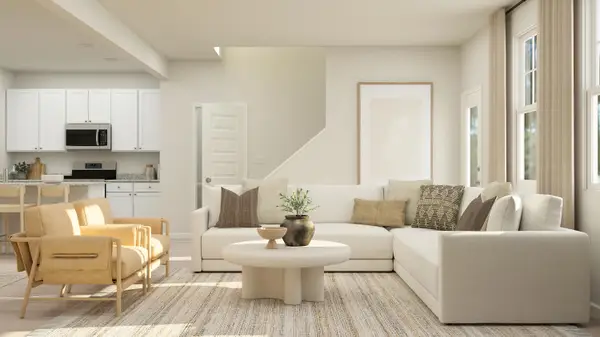 $249,890Active3 beds 3 baths1,872 sq. ft.
$249,890Active3 beds 3 baths1,872 sq. ft.152 Fern Bridge Drive, Summerville, SC 29483
MLS# 25027369Listed by: LENNAR SALES CORP. - New
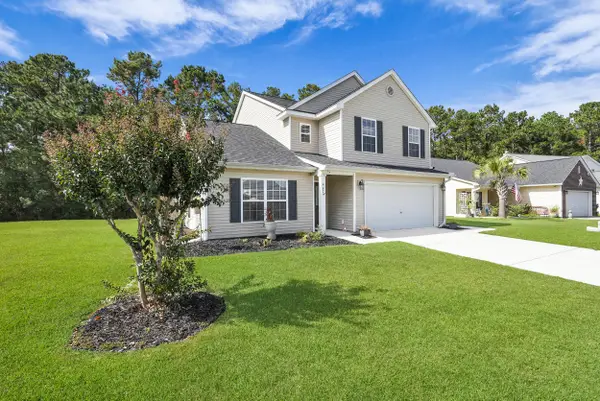 $350,000Active5 beds 3 baths2,592 sq. ft.
$350,000Active5 beds 3 baths2,592 sq. ft.447 Cotton Hope Lane, Summerville, SC 29483
MLS# 25027357Listed by: LPT REALTY, LLC - New
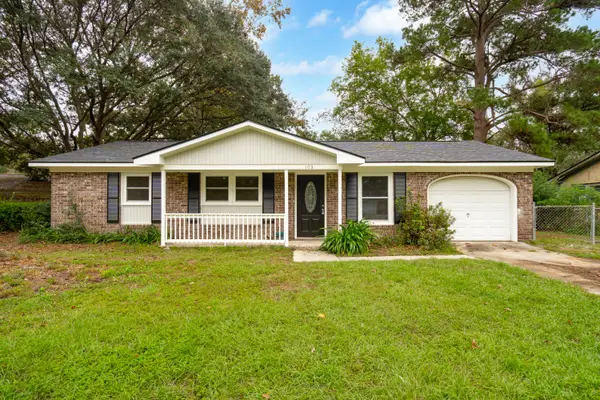 $292,000Active3 beds 2 baths1,100 sq. ft.
$292,000Active3 beds 2 baths1,100 sq. ft.103 Peake Lane, Summerville, SC 29485
MLS# 25027367Listed by: AKERS ELLIS REAL ESTATE LLC
