422 Switchgrass Drive, Summerville, SC 29486
Local realty services provided by:ERA Wilder Realty
Listed by:atlas fathalla
Office:exp realty llc.
MLS#:25018753
Source:SC_CTAR
422 Switchgrass Drive,Summerville, SC 29486
$419,800
- 2 Beds
- 2 Baths
- 1,505 sq. ft.
- Single family
- Active
Price summary
- Price:$419,800
- Price per sq. ft.:$278.94
About this home
$10,000 Closing Cost Credit Now offered!* Welcome to effortless Lowcountry living in this beautifully upgraded single-story home in the coveted community of Del Webb at Nexton, Summerville's premier 55+ active adult community. With an upgraded 3-season room, fenced-in backyard, a Generac home generator, upgraded primary and guest showers, this home offers the perfect blend of style, practicality, and convenience with high-end finishes in a thoughtfully designed space. Step inside to find an open-concept floor plan with gleaming Luxury Vinyl Plank floors flowing throughout the main living areas. The gourmet kitchen offers all theconveniences you'd expect to make your daily culinary adventures a breeze, featuring sleek granite countertops, a spacious center island with seating, stainless steel appliances, gas range, and timeless white cabinetry. Natural light pours into the adjacent dining and living spaces, making entertaining a joy.
The screened-in porch was converted into a 3-season room with sliding panels and pull-down privacy screens for temperature control comfort and added privacy & peace of mind. Off the back of the house you'll also enjoy an additional patio area and a low-maintenance lawn within your screened-in backyard.
Back inside, the owner's suite is a peaceful retreat with a generous walk-in closet and a spa-like en-suite bath, complete with dual vanities and a ceramic tiled walk-in shower. A guest bedroom with a second full bath with a tub/shower combo upgraded with ceramic tile provide comfortable accommodations for visitors.
Out front, you'll find charming curb appeal and a two-car garage with extended driveway space. The home is move-in ready with neutral paint and elegant trim work throughout.
Living in Del Webb at Nexton means more than just a beautiful home it's a lifestyle. This award-winning active adult community offers resort-style amenities, including: A sprawling clubhouse with fitness center and indoor/outdoor pools; Pickleball, tennis, and bocce courts; Miles of walking and biking trails; Dog parks, social clubs, and an on-site lifestyle director keeping the calendar full of fun!
Del Webb at Nexton is nestled in one of the Lowcountry's most vibrant master-planned communities. Just minutes from Downtown Summerville, you're close to top-rated healthcare, boutique shops, delicious dining, and grocery stores. Enjoy easy access to I-26, making trips to Downtown Charleston, Charleston International Airport, or the beaches a breeze. *$10,000 Closing Cost Credit Now offered to Buyer with an acceptable Offer! Schedule your showing today for your chance to call this 422 Switchgrass Home!*
Contact an agent
Home facts
- Year built:2019
- Listing ID #:25018753
- Added:196 day(s) ago
- Updated:October 09, 2025 at 02:32 PM
Rooms and interior
- Bedrooms:2
- Total bathrooms:2
- Full bathrooms:2
- Living area:1,505 sq. ft.
Heating and cooling
- Cooling:Central Air
Structure and exterior
- Year built:2019
- Building area:1,505 sq. ft.
- Lot area:0.17 Acres
Schools
- High school:Cane Bay High School
- Middle school:Cane Bay
- Elementary school:Nexton Elementary
Utilities
- Water:Public
- Sewer:Public Sewer
Finances and disclosures
- Price:$419,800
- Price per sq. ft.:$278.94
New listings near 422 Switchgrass Drive
- New
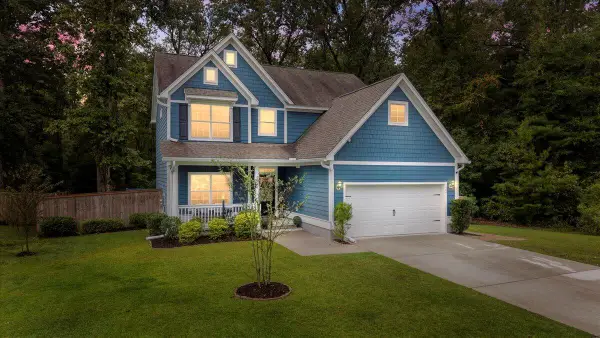 $464,000Active3 beds 3 baths2,049 sq. ft.
$464,000Active3 beds 3 baths2,049 sq. ft.122 Boots Branch Road, Summerville, SC 29485
MLS# 25027434Listed by: HOME GROWN REAL ESTATE LLC - New
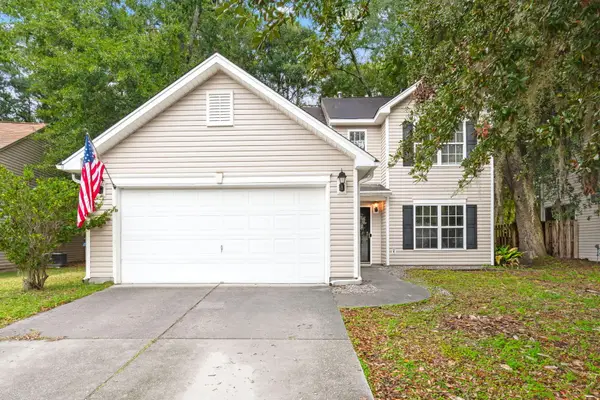 $349,900Active3 beds 3 baths1,906 sq. ft.
$349,900Active3 beds 3 baths1,906 sq. ft.134 Moon Shadow Lane, Summerville, SC 29485
MLS# 25027425Listed by: EXP REALTY LLC - New
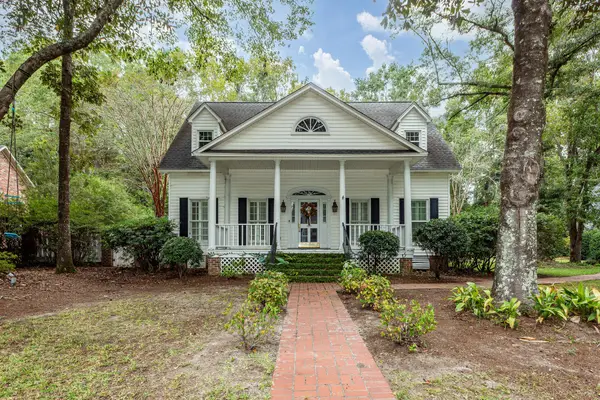 $859,000Active4 beds 4 baths2,926 sq. ft.
$859,000Active4 beds 4 baths2,926 sq. ft.105 Scott Court, Summerville, SC 29483
MLS# 25027414Listed by: HARBOURTOWNE REAL ESTATE - New
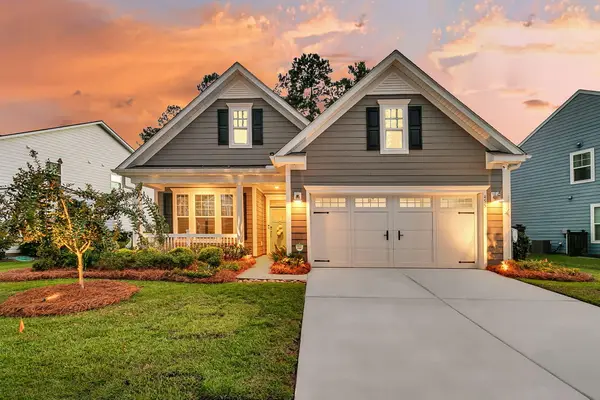 $515,000Active3 beds 3 baths2,170 sq. ft.
$515,000Active3 beds 3 baths2,170 sq. ft.455 Coopers Hawk Drive, Summerville, SC 29483
MLS# 25027413Listed by: CAROLINA ELITE REAL ESTATE - New
 $859,000Active4 beds 4 baths2,926 sq. ft.
$859,000Active4 beds 4 baths2,926 sq. ft.105 Scott Court, Summerville, SC 29483
MLS# 25027414Listed by: HARBOURTOWNE REAL ESTATE - New
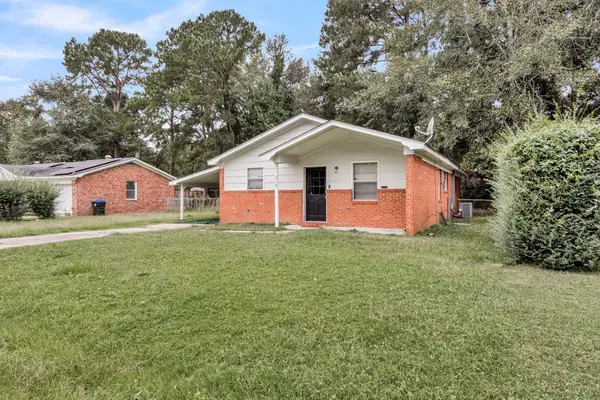 $229,000Active3 beds 2 baths1,377 sq. ft.
$229,000Active3 beds 2 baths1,377 sq. ft.218 Gardenia Street, Summerville, SC 29483
MLS# 25027400Listed by: EXP REALTY LLC - New
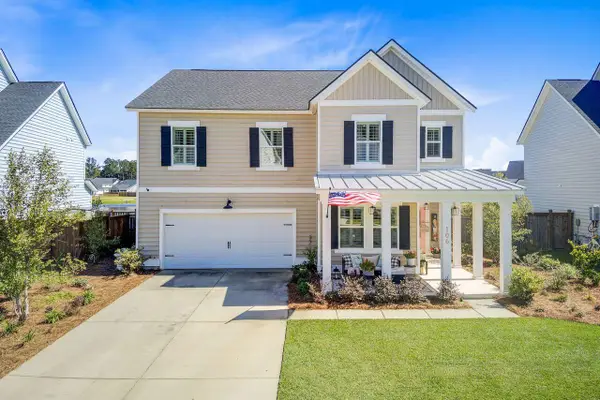 $469,785Active4 beds 3 baths2,489 sq. ft.
$469,785Active4 beds 3 baths2,489 sq. ft.106 River Wind Way, Summerville, SC 29485
MLS# 25027382Listed by: COLDWELL BANKER REALTY - New
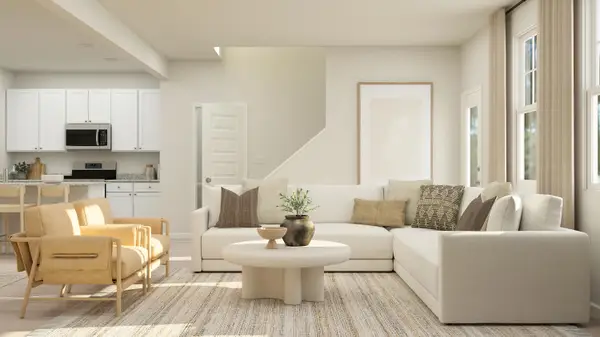 $249,890Active3 beds 3 baths1,872 sq. ft.
$249,890Active3 beds 3 baths1,872 sq. ft.152 Fern Bridge Drive, Summerville, SC 29483
MLS# 25027369Listed by: LENNAR SALES CORP. - New
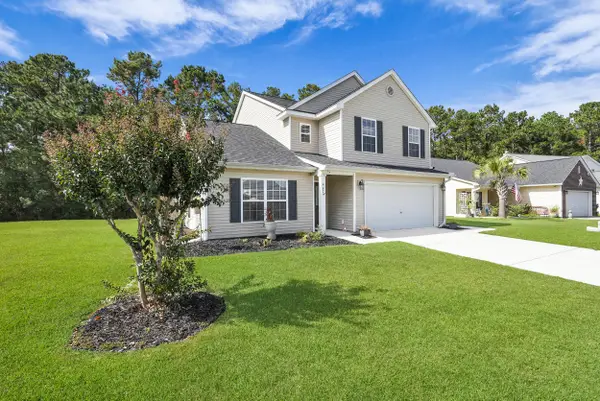 $350,000Active5 beds 3 baths2,592 sq. ft.
$350,000Active5 beds 3 baths2,592 sq. ft.447 Cotton Hope Lane, Summerville, SC 29483
MLS# 25027357Listed by: LPT REALTY, LLC - New
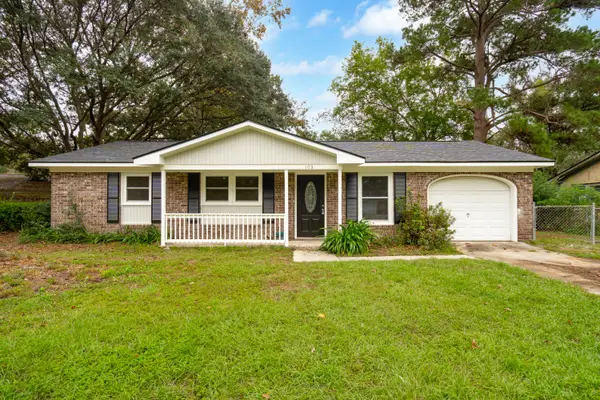 $292,000Active3 beds 2 baths1,100 sq. ft.
$292,000Active3 beds 2 baths1,100 sq. ft.103 Peake Lane, Summerville, SC 29485
MLS# 25027367Listed by: AKERS ELLIS REAL ESTATE LLC
