443 Coopers Hawk Drive, Summerville, SC 29483
Local realty services provided by:ERA Wilder Realty

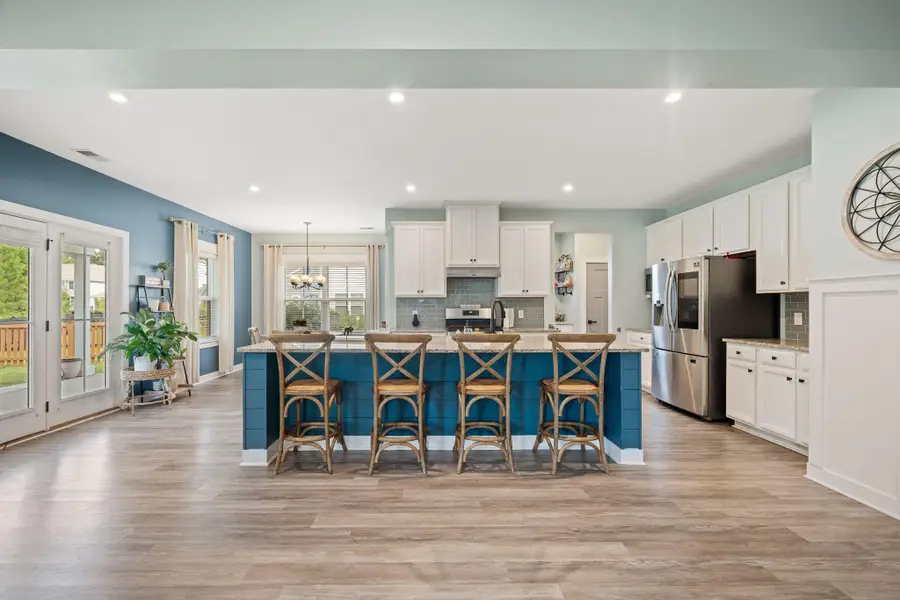
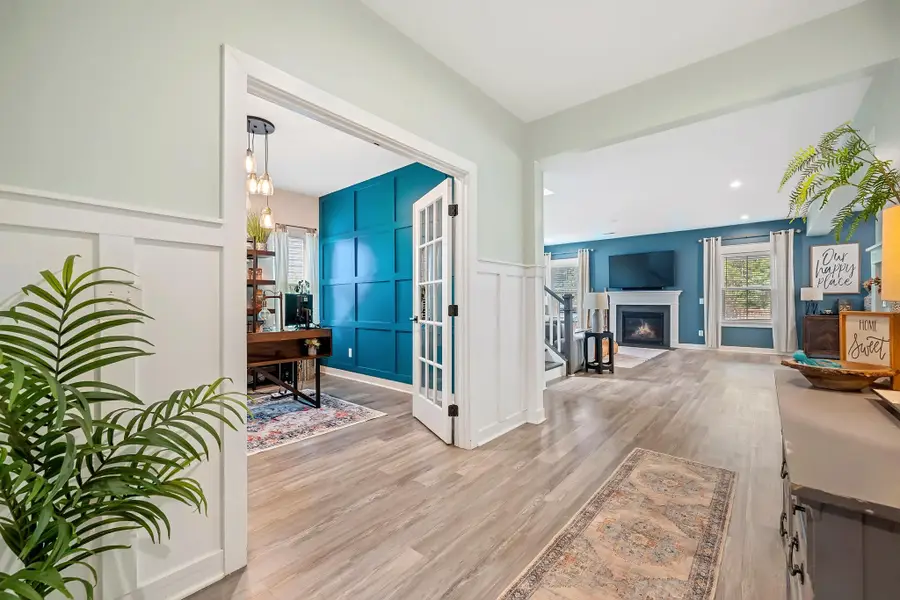
Listed by:crystal brodie
Office:better homes and gardens real estate palmetto
MLS#:25016763
Source:SC_CTAR
443 Coopers Hawk Drive,Summerville, SC 29483
$615,000
- 5 Beds
- 3 Baths
- 3,458 sq. ft.
- Single family
- Active
Price summary
- Price:$615,000
- Price per sq. ft.:$177.85
About this home
Back on market due to previous buyer's storage needs changing. It's here! The large wooded lot home you've been searching for. Complete with a 3 car garage, gas lanterns, a downstairs bedroom and full bath, dedicated office, an adorable sunk-in butlers pantry with a wine cooler & coffee bar, a spacious bonus/gameroom, and a covered patio with extension overlooking the beautiful fully fenced backyard. And with the potential to assume the sellers 2.375% interest rate!Walls adorned with beautiful millwork give this home a custom feel. Boasting over 3400 sq ft, and a spacious layout, it's the perfect floorplan to join together with family and friends or have your own quiet space.The heart of this home is undoubtedly the kitchen. A large granite island anchors the space and provides a welcoming area to connect and entertain.
Overlooking the living room, backyard, and dining area, this kitchen will be the backdrop to years of your memories.
This area also provides access to the backyard. The covered patio extends almost the entire width of the home. There's ample room for sectional seating, hanging swings, and an outdoor dining table. An additional poured patio offers space for a fire pit, grill, and extra seating. Imagine spending summer sunsets or crisp fall nights around the fire. There's also plenty of room for a pool too! Whether you need a place to relax or a space to entertain, this yard is ready for you!
The 5 spacious bedrooms offer multiple walk-in closets and great storage space. The wood staircase leads you to 4 of these bedrooms. From the landing area, there is great space between the bedrooms offering everyone some extra privacy. To the left rests the primary bedroom. Very generous in size, it overlooks the backyard and hosts 2 walk-in closets. The owners bath is also large in size and has a tiled soaking tub, large walk-in shower, and a linen closet.
At the opposite end of the home you will find a guest bedroom and large bonus room/gameroom. This would make a great playroom, craft room, or 6th bedroom. Back down the hall and around the corner you will find a guest bathroom, deep laundry room, and 2 additional guest bedrooms; both with spacious walk-in closets.
And if the endless number of closets weren't enough to hold all of your stuff, the 3 car garage is here to save you- and the boxes of unknown items that you just can't let go of.
With the 3rd garage comes an expanded driveway, plenty of room to host 5-6 cars. Your guests can park with ease and enjoy a stroll on the sidewalk that leads from the driveway to the backyard. The expanded drive is also the perfect space to shoot some hoops as the HOA approved basketball goal will also convey with the home.
This home has so much to offer. Built in 2020, it's 5 years young and still has roughly 5 years left on its structural warranty.
Save on utilities and home insurance with this homes cement plank siding, tankless gas water heater, gas heat, gas fireplace, gas lanterns, and gas range.
As an added bonus, the washer/dryer, kitchen refrigerator, the wine cooler, and the security system will all convey with the home at no additional cost to the buyer.
While school zoning should always be verified & is subject to change, it should be noted that this home is currently zoned for Sand Hill Elementary; named a 2024 Blue Ribbon School. Sand Hill is one of only 4 South Carolina schools to receive this recognition, and one of only 365 schools nationally. The home is located about 12 minutes from Sand Hill Elementary and the highly desired Rollings Middle School of The Arts. The Ponds community is also awaiting its own in-community elementary school- but the date is not yet known.
In addition to this amazing home, there is something to be said about the community as well, because it truly is a unique and special place. Many residents jokingly say it's much like a Hallmark movie. One which they enjoy having a role in.
Zoned for highly desired DD2 schools, the Ponds is a community full of amenities and activities for all ages. Full of forest like woods with miles of trails to hike, unwind, and reconnect. This is the type of community where neighbors extend a hand to help. Where those same neighbors become friends, and grow to feel like family. If you are looking for a place to put down roots and grow, this is it. The Ponds is best known for its preserved natural beauty. Hundred year Oak trees positioned in the center of the community near the farmhouse make for some unbelievably beautiful sunsets. If you are touring the home around that time, be sure to take a few minutes to find this spot. We guarantee that you won't leave without snapping a photo or two. These Oaks also set the stage for one of the most frequently used fields in the neighborhood. In the summer months, the HOA hosts food truck Fridays each month here and brings in live music.
Neighbors walk or drive their golf carts to this field, throw a blanket down and enjoy spirits, food trucks, live music, and good company- together.
Just beside this field sits the custom built tree house. A naturesque playground built to allow all ages to climb up and into the branches of one of the hundred year old Oak trees.
The community also offers a large zero entry swimming pool, a beautiful outdoor shelter with a fire place, picnic tables and 2 large gas grills, a community fire pit, a kayak launch, numerous ponds for fishing, and an amphitheater which is often used for events such as the neighborhoods Fourth of July festival.
Other fun community activities include (subject to change):
- Numerous golf cart parades
- Annual Halloween "witch walk" (in-neighborhood food & pub crawl)
- Monthly (summer) Market Under the Oaks events- think live music, local vendors and farmers, numerous food trucks, and a good time with your neighbors under the communities Oaks
- Youth fishing tournament
- Easter egg hunt
- Bunco
- Outdoor movie nights
- Youth triathlon
- Weekly Tuesday evening food and dessert trucks
- Fall festival with costume contest
- Oyster roast & Chili cook off
- Summertime Luau with live music, dancing, and food trucks
- Ugly Sweater Stroll
- St. Patrick's Day parade and scavenger hunt
- Holiday craft festival
- Veteran's Day and Memorial Day ceremonies
There are also several clubs within the community for residents to join (subject to change); a fishing club, book club, trail hiking club, gardening club, and a photography club to name a few.
The Ponds also boasts a historical farmhouse which serves as their amenity center. The farmhouse dates back to the 1830's and is said to be the third home ever constructed in The Ponds. Its beauty can be enjoyed by all as it serves as the center of the development. Another scenic spot to enjoy breathtaking sunsets. It's a sought-after event space and has served as host to the Annual DD2 Foundation's evening fundraiser and has even hosted a few weddings.
Just beside the farmhouse sits a small cottage that serves as the community coffee house. And adorable spot to stroll to each morning to enjoy the paper, read a book, or just catch up with neighbors over a cup of joe. It even offers free WiFi and is a great spot to use occasionally if you work remotely.
In addition to the endless amenities available to community residents, The Ponds is also home to one of Summerville's YMCA centers. If you've ever dreamt of being able to roll out of bed and walk to the gym or to your little ones' sports games, here's your chance!
The Ponds isn't just a place, it's a lifestyle and residents here truly treasure what it offers. We hope that you will take time to not only tour this incredible home but the community as well. Homes here move fast so we encourage you to book your showing soon.
Contact an agent
Home facts
- Year built:2020
- Listing Id #:25016763
- Added:58 day(s) ago
- Updated:August 14, 2025 at 08:38 PM
Rooms and interior
- Bedrooms:5
- Total bathrooms:3
- Full bathrooms:3
- Living area:3,458 sq. ft.
Heating and cooling
- Cooling:Central Air
Structure and exterior
- Year built:2020
- Building area:3,458 sq. ft.
- Lot area:0.19 Acres
Schools
- High school:Summerville
- Middle school:Gregg
- Elementary school:Sand Hill
Utilities
- Water:Public
- Sewer:Public Sewer
Finances and disclosures
- Price:$615,000
- Price per sq. ft.:$177.85
New listings near 443 Coopers Hawk Drive
- New
 $342,460Active3 beds 3 baths1,856 sq. ft.
$342,460Active3 beds 3 baths1,856 sq. ft.127 C Ireland Drive #C, Summerville, SC 29486
MLS# 25022424Listed by: LENNAR SALES CORP. - New
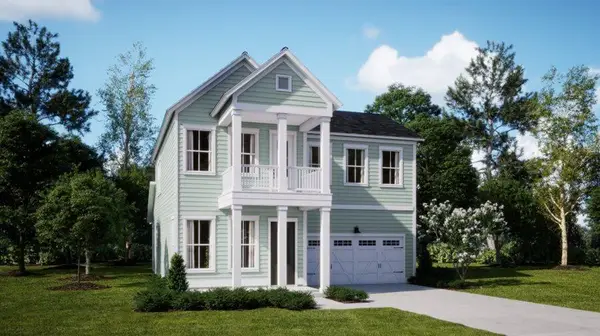 $510,265Active5 beds 4 baths2,579 sq. ft.
$510,265Active5 beds 4 baths2,579 sq. ft.336 Citrus Drive, Summerville, SC 29486
MLS# 25022428Listed by: LENNAR SALES CORP. - New
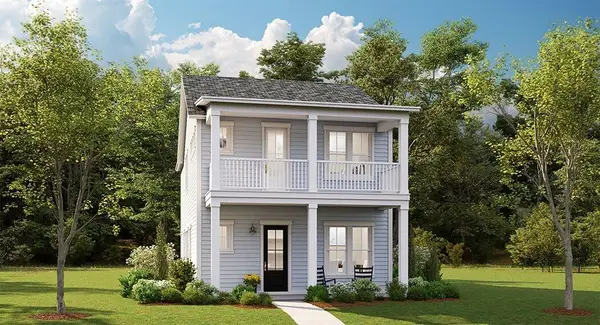 $383,289Active4 beds 3 baths2,117 sq. ft.
$383,289Active4 beds 3 baths2,117 sq. ft.174 Maritime Way, Summerville, SC 29485
MLS# 25022434Listed by: LENNAR SALES CORP. - New
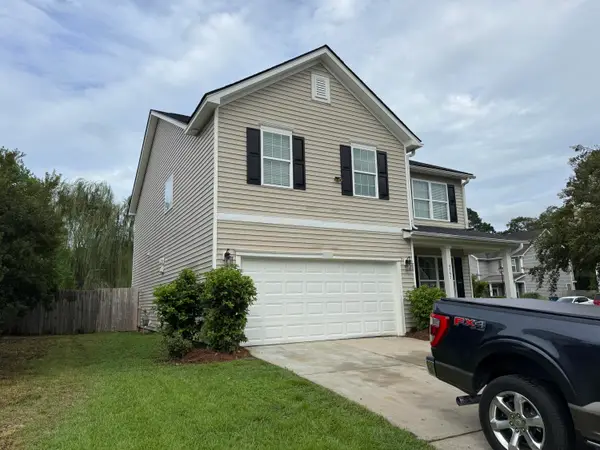 $410,000Active4 beds 3 baths2,498 sq. ft.
$410,000Active4 beds 3 baths2,498 sq. ft.4747 Lewis And Clark Trail, Summerville, SC 29485
MLS# 25022436Listed by: PLUFF MUD REALTY - New
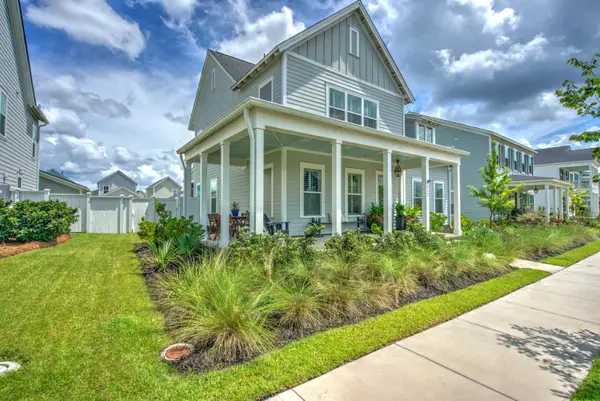 $899,895Active4 beds 4 baths2,761 sq. ft.
$899,895Active4 beds 4 baths2,761 sq. ft.222 Symphony Avenue, Summerville, SC 29486
MLS# 25022437Listed by: CAROLINA ONE REAL ESTATE - New
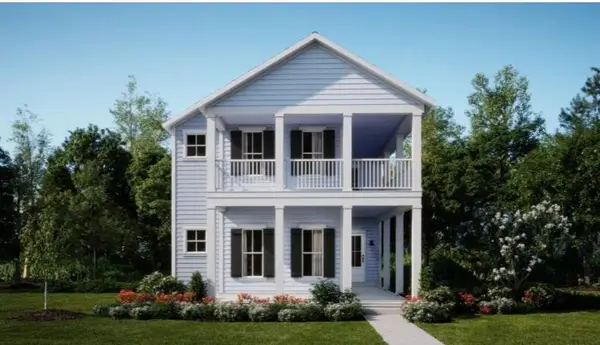 $449,291Active5 beds 5 baths3,195 sq. ft.
$449,291Active5 beds 5 baths3,195 sq. ft.176 Maritime Way, Summerville, SC 29485
MLS# 25022419Listed by: LENNAR SALES CORP. - New
 $386,500Active3 beds 3 baths1,881 sq. ft.
$386,500Active3 beds 3 baths1,881 sq. ft.135 Bloomsbury Street, Summerville, SC 29486
MLS# 25022410Listed by: LENNAR SALES CORP. - New
 $457,140Active4 beds 3 baths2,525 sq. ft.
$457,140Active4 beds 3 baths2,525 sq. ft.180 Maritime Way, Summerville, SC 29485
MLS# 25022412Listed by: LENNAR SALES CORP. - New
 $481,350Active4 beds 5 baths2,827 sq. ft.
$481,350Active4 beds 5 baths2,827 sq. ft.182 Maritime Way, Summerville, SC 29485
MLS# 25022414Listed by: LENNAR SALES CORP. - New
 $278,000Active3 beds 3 baths1,426 sq. ft.
$278,000Active3 beds 3 baths1,426 sq. ft.1005 Pine Bluff Drive, Summerville, SC 29483
MLS# 25022415Listed by: CAROLINA ONE REAL ESTATE

