4435 Palm Shadow Drive, Summerville, SC 29485
Local realty services provided by:ERA Wilder Realty


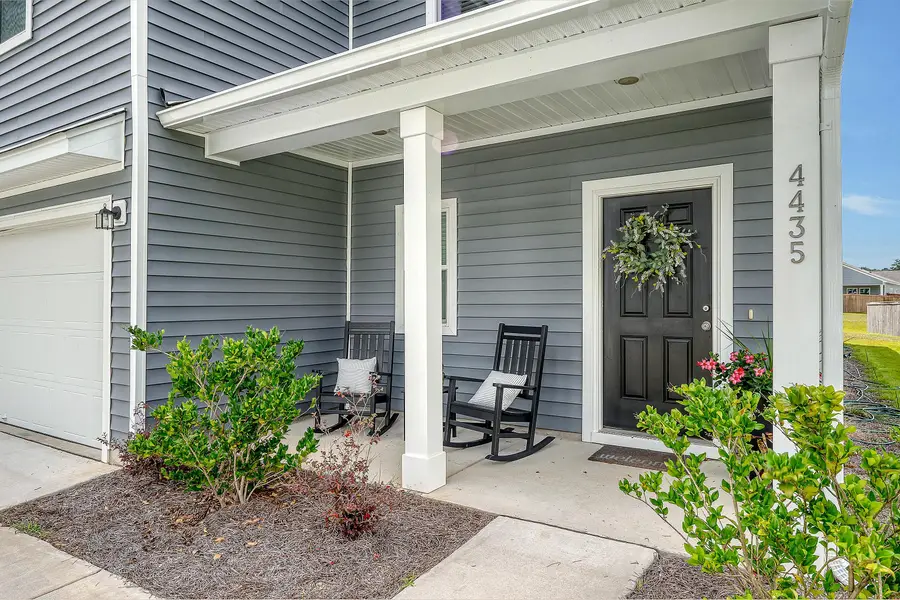
Listed by:jennifer pratt
Office:exp realty llc.
MLS#:25018494
Source:SC_CTAR
4435 Palm Shadow Drive,Summerville, SC 29485
$515,000
- 4 Beds
- 3 Baths
- 2,569 sq. ft.
- Single family
- Active
Price summary
- Price:$515,000
- Price per sq. ft.:$200.47
About this home
🏡 Beautiful 4 Bedroom Home with Master Down in Watson Hill! 🏡Welcome to this spacious and stylish 4 bedroom, 2.5 bath home in the highly desirable Watson Hill community! Featuring a first-floor master suite, this home offers the perfect blend of comfort and functionality with an open-concept layout and modern finishes throughout.The heart of the home is the great room, where the kitchen, dining, and living spaces seamlessly connect--ideal for entertaining and everyday living. Upstairs, you'll find a huge loft perfect for a playroom, media space, or home office, along with three generously sized bedrooms and a full bath.Step outside to your expansive backyard that opens to additional HOA green space, offering privacy and room to roam.Enjoy the outdoors from your back patio, or take advantage of the neighborhood's resort-style amenities, including a sparkling pool, play park, and more.
Additional features include:
2-car garage
Modern kitchen with ample cabinetry
Spacious master suite with walk-in closet
Conveniently located near schools, shopping, and dining
Don't miss your chance to own this incredible home in one of the area's most sought-after communities!
Contact an agent
Home facts
- Year built:2023
- Listing Id #:25018494
- Added:41 day(s) ago
- Updated:August 13, 2025 at 02:26 PM
Rooms and interior
- Bedrooms:4
- Total bathrooms:3
- Full bathrooms:2
- Half bathrooms:1
- Living area:2,569 sq. ft.
Heating and cooling
- Cooling:Central Air
Structure and exterior
- Year built:2023
- Building area:2,569 sq. ft.
- Lot area:0.24 Acres
Schools
- High school:Ashley Ridge
- Middle school:East Edisto
- Elementary school:Beech Hill
Utilities
- Water:Public
- Sewer:Public Sewer
Finances and disclosures
- Price:$515,000
- Price per sq. ft.:$200.47
New listings near 4435 Palm Shadow Drive
- New
 $342,460Active3 beds 3 baths1,856 sq. ft.
$342,460Active3 beds 3 baths1,856 sq. ft.127 C Ireland Drive #C, Summerville, SC 29486
MLS# 25022424Listed by: LENNAR SALES CORP. - New
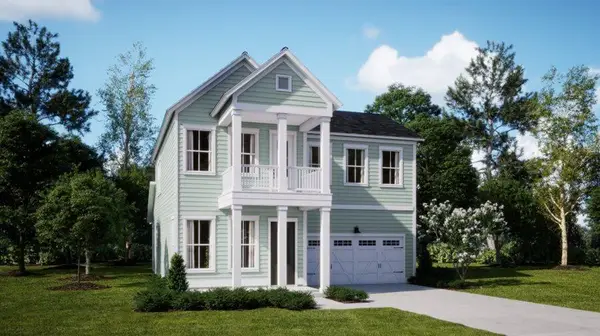 $510,265Active5 beds 4 baths2,579 sq. ft.
$510,265Active5 beds 4 baths2,579 sq. ft.336 Citrus Drive, Summerville, SC 29486
MLS# 25022428Listed by: LENNAR SALES CORP. - New
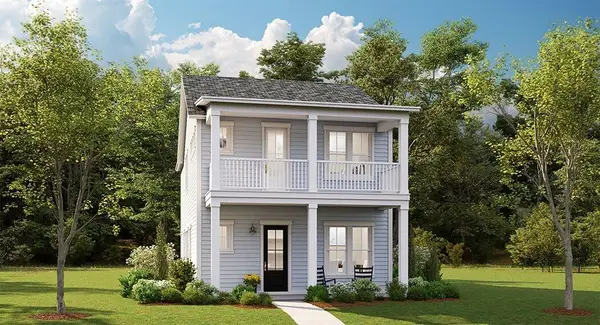 $383,289Active4 beds 3 baths2,117 sq. ft.
$383,289Active4 beds 3 baths2,117 sq. ft.174 Maritime Way, Summerville, SC 29485
MLS# 25022434Listed by: LENNAR SALES CORP. - New
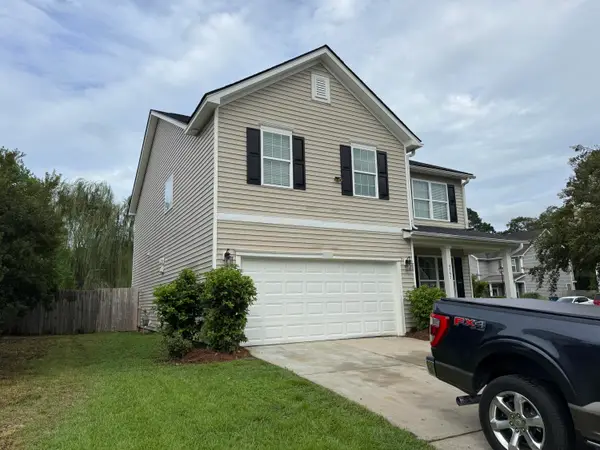 $410,000Active4 beds 3 baths2,498 sq. ft.
$410,000Active4 beds 3 baths2,498 sq. ft.4747 Lewis And Clark Trail, Summerville, SC 29485
MLS# 25022436Listed by: PLUFF MUD REALTY - New
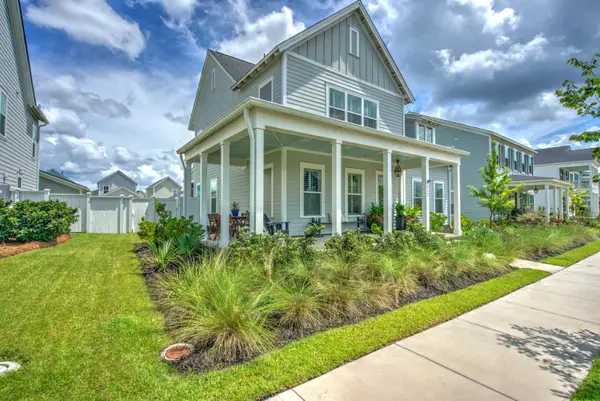 $899,895Active4 beds 4 baths2,761 sq. ft.
$899,895Active4 beds 4 baths2,761 sq. ft.222 Symphony Avenue, Summerville, SC 29486
MLS# 25022437Listed by: CAROLINA ONE REAL ESTATE - New
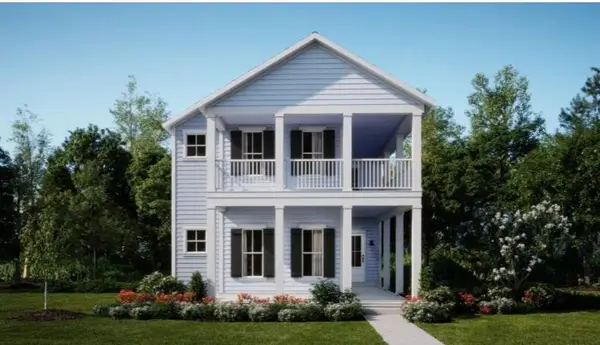 $449,291Active5 beds 5 baths3,195 sq. ft.
$449,291Active5 beds 5 baths3,195 sq. ft.176 Maritime Way, Summerville, SC 29485
MLS# 25022419Listed by: LENNAR SALES CORP. - New
 $386,500Active3 beds 3 baths1,881 sq. ft.
$386,500Active3 beds 3 baths1,881 sq. ft.135 Bloomsbury Street, Summerville, SC 29486
MLS# 25022410Listed by: LENNAR SALES CORP. - New
 $457,140Active4 beds 3 baths2,525 sq. ft.
$457,140Active4 beds 3 baths2,525 sq. ft.180 Maritime Way, Summerville, SC 29485
MLS# 25022412Listed by: LENNAR SALES CORP. - New
 $481,350Active4 beds 5 baths2,827 sq. ft.
$481,350Active4 beds 5 baths2,827 sq. ft.182 Maritime Way, Summerville, SC 29485
MLS# 25022414Listed by: LENNAR SALES CORP. - New
 $278,000Active3 beds 3 baths1,426 sq. ft.
$278,000Active3 beds 3 baths1,426 sq. ft.1005 Pine Bluff Drive, Summerville, SC 29483
MLS# 25022415Listed by: CAROLINA ONE REAL ESTATE

