457 Watergrass Way, Summerville, SC 29485
Local realty services provided by:ERA Wilder Realty
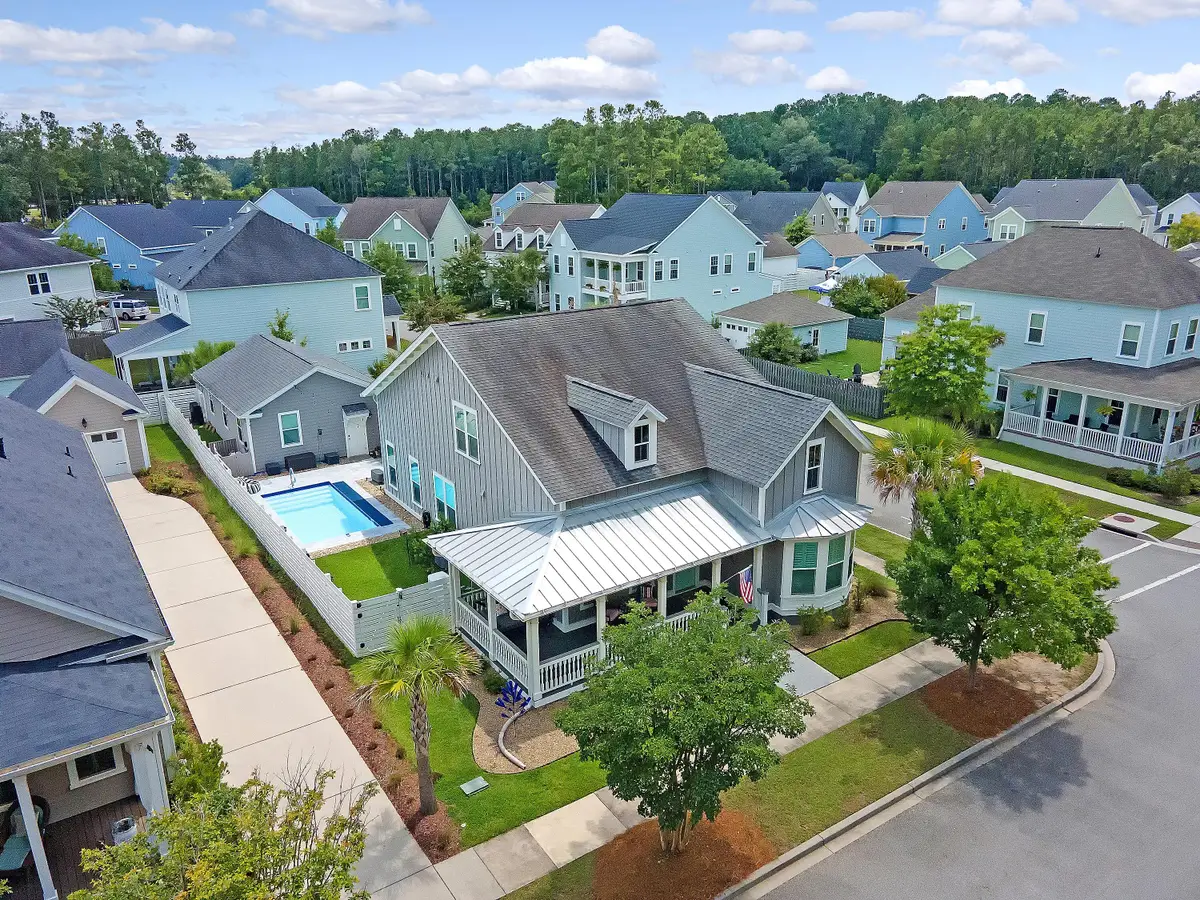
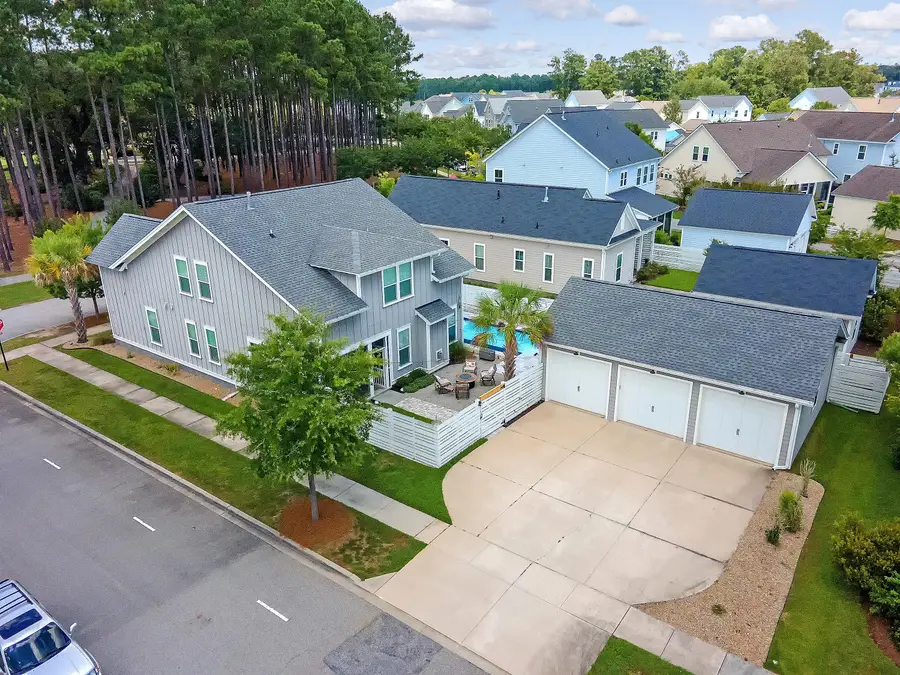
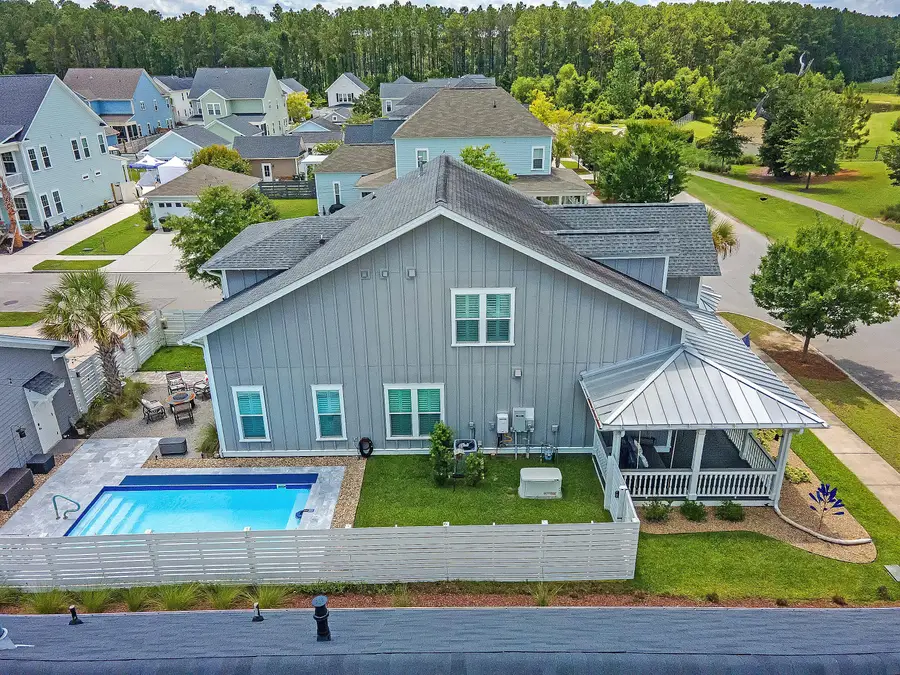
Listed by:bobette fisher843-779-8660
Office:carolina one real estate
MLS#:25019580
Source:SC_CTAR
457 Watergrass Way,Summerville, SC 29485
$595,000
- 4 Beds
- 3 Baths
- 2,473 sq. ft.
- Single family
- Active
Price summary
- Price:$595,000
- Price per sq. ft.:$240.6
About this home
RARE FIND with Inground Pool in the original Villages neighborhood of Summers Corner with a 3-Car Garage! This semi-custom-crafted home perfectly blends elegant design with thoughtful updates--including a heated inground pool, horizontal privacy fencing, lush landscaping, and upgraded underground drainage with a French drain and gutter system.Set on a spacious corner lot, the home welcomes you with a wide wraparound front porch--complete with a charming porch swing (included), wood-plank ceiling, recessed lighting, and cooling fans, all beneath a classic metal roof. The house is conveniently across the street from Sand Hill Elementary, Rollings Middle School, and the Summers Corner Performing Arts Center.Inside, the open floor plan is full of upscale details: gleaming wood floors, 8-inch baseboards, thick window and door casings, crown molding, custom plantation shutters both downstairs and upstairs, and recessed lighting in every room. The great room centers around a beautiful gas fireplace with remote, trimmed with brick and topped with a substantial mantel.
The gourmet kitchen is a standout, with GE Café stainless appliances (including Gas Range & an Advantum), a massive walk-in pantry with custom wood shelving, 42" soft-close maple cabinetry, under-cabinet lighting, quartz countertops, a tile backsplash with glass accents, and an oversized island ideal for entertaining. In addition, this home offers ample window-seat with bench storage.
The main-level owner's suite is a serene retreat with a bay window and built-in bench storage. The spa-style bath features a tiled walk-in shower with frameless glass, quartz-topped double vanity, and a huge walk-in closet that conveniently connects to the laundry room with built-in cabinetry and charming brick-look floor tile (the washer and dryer will convey).
Upstairs, enjoy a spacious loft, three large bedrooms, a full bath, and abundant walk-in attic storagea rare and valuable bonus.
Out back, the screened-in porch with tile flooring leads to your own private pool retreatheated, beautifully landscaped, and perfect for year-round enjoyment.
Additional features include:
" 22 KW Generac whole-house back-up generator
" New HVAC system
" Freshly painted trim (2023)
" Oversized 3-car garage with belt-driven openers
" Professionally landscaped yard with rock bedsminimal pine straw or mulch to replace
" Freezer in garage conveys
" Located in Summers Cornera thoughtfully planned community with trails, parks, Buffalo Lake, a café, corner store, and access to award-winning Dorchester District 2 schools
Homes with pools in Summers Corner are raredon't miss this one-of-a-kind opportunity to live beautifully in one of Summerville's most vibrant neighborhoods.
Contact an agent
Home facts
- Year built:2017
- Listing Id #:25019580
- Added:29 day(s) ago
- Updated:August 13, 2025 at 02:26 PM
Rooms and interior
- Bedrooms:4
- Total bathrooms:3
- Full bathrooms:2
- Half bathrooms:1
- Living area:2,473 sq. ft.
Heating and cooling
- Cooling:Central Air
Structure and exterior
- Year built:2017
- Building area:2,473 sq. ft.
- Lot area:0.17 Acres
Schools
- High school:Ashley Ridge
- Middle school:Gregg
- Elementary school:Sand Hill
Utilities
- Water:Public
- Sewer:Public Sewer
Finances and disclosures
- Price:$595,000
- Price per sq. ft.:$240.6
New listings near 457 Watergrass Way
- New
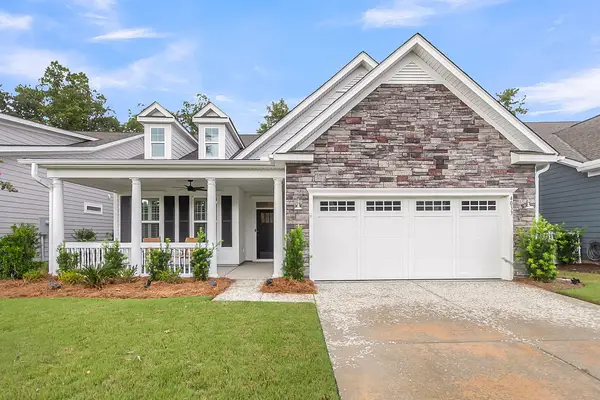 $565,000Active3 beds 3 baths2,647 sq. ft.
$565,000Active3 beds 3 baths2,647 sq. ft.4033 Aspera Drive, Summerville, SC 29483
MLS# 25022440Listed by: CAROLINA ONE REAL ESTATE - Open Sun, 1 to 3pmNew
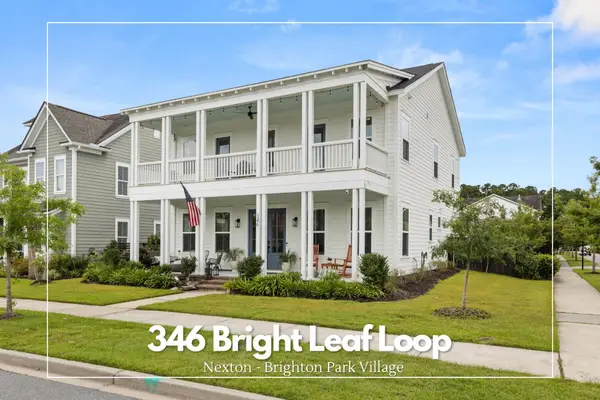 $724,900Active4 beds 3 baths2,888 sq. ft.
$724,900Active4 beds 3 baths2,888 sq. ft.346 Bright Leaf Loop, Summerville, SC 29486
MLS# 25022445Listed by: BETTER HOMES AND GARDENS REAL ESTATE PALMETTO - New
 $342,460Active3 beds 3 baths1,856 sq. ft.
$342,460Active3 beds 3 baths1,856 sq. ft.127 C Ireland Drive #C, Summerville, SC 29486
MLS# 25022424Listed by: LENNAR SALES CORP. - New
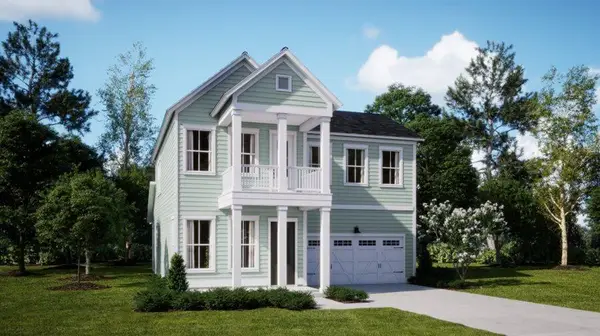 $510,265Active5 beds 4 baths2,579 sq. ft.
$510,265Active5 beds 4 baths2,579 sq. ft.336 Citrus Drive, Summerville, SC 29486
MLS# 25022428Listed by: LENNAR SALES CORP. - New
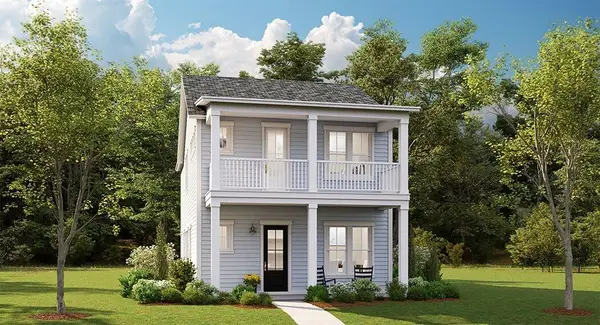 $383,289Active4 beds 3 baths2,117 sq. ft.
$383,289Active4 beds 3 baths2,117 sq. ft.174 Maritime Way, Summerville, SC 29485
MLS# 25022434Listed by: LENNAR SALES CORP. - New
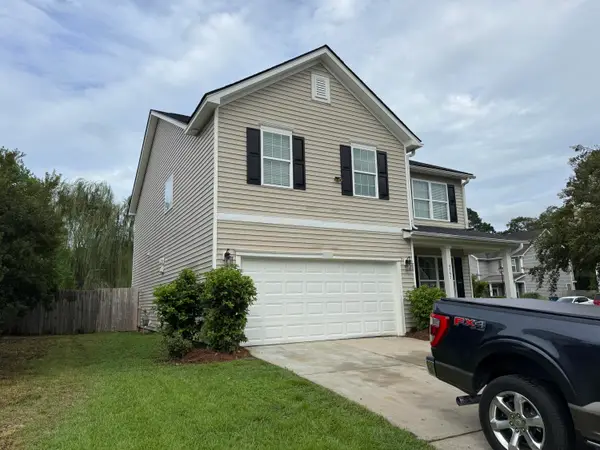 $410,000Active4 beds 3 baths2,498 sq. ft.
$410,000Active4 beds 3 baths2,498 sq. ft.4747 Lewis And Clark Trail, Summerville, SC 29485
MLS# 25022436Listed by: PLUFF MUD REALTY - New
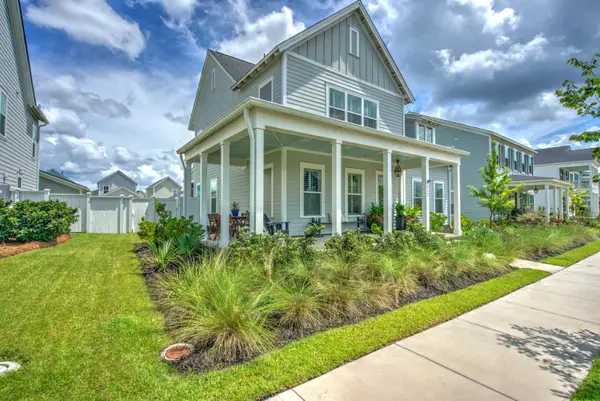 $899,895Active4 beds 4 baths2,761 sq. ft.
$899,895Active4 beds 4 baths2,761 sq. ft.222 Symphony Avenue, Summerville, SC 29486
MLS# 25022437Listed by: CAROLINA ONE REAL ESTATE - New
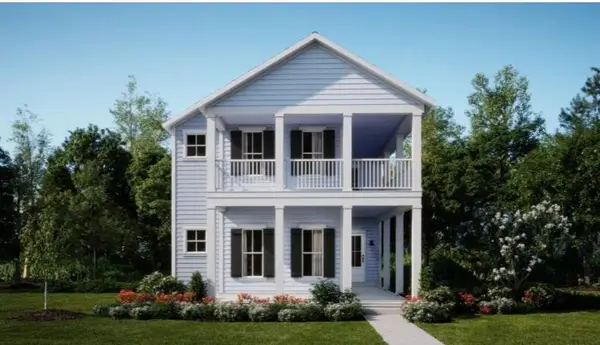 $449,291Active5 beds 5 baths3,195 sq. ft.
$449,291Active5 beds 5 baths3,195 sq. ft.176 Maritime Way, Summerville, SC 29485
MLS# 25022419Listed by: LENNAR SALES CORP. - New
 $386,500Active3 beds 3 baths1,881 sq. ft.
$386,500Active3 beds 3 baths1,881 sq. ft.135 Bloomsbury Street, Summerville, SC 29486
MLS# 25022410Listed by: LENNAR SALES CORP. - New
 $457,140Active4 beds 3 baths2,525 sq. ft.
$457,140Active4 beds 3 baths2,525 sq. ft.180 Maritime Way, Summerville, SC 29485
MLS# 25022412Listed by: LENNAR SALES CORP.

