4818 Willow Brook Lane, Summerville, SC 29485
Local realty services provided by:ERA Wilder Realty
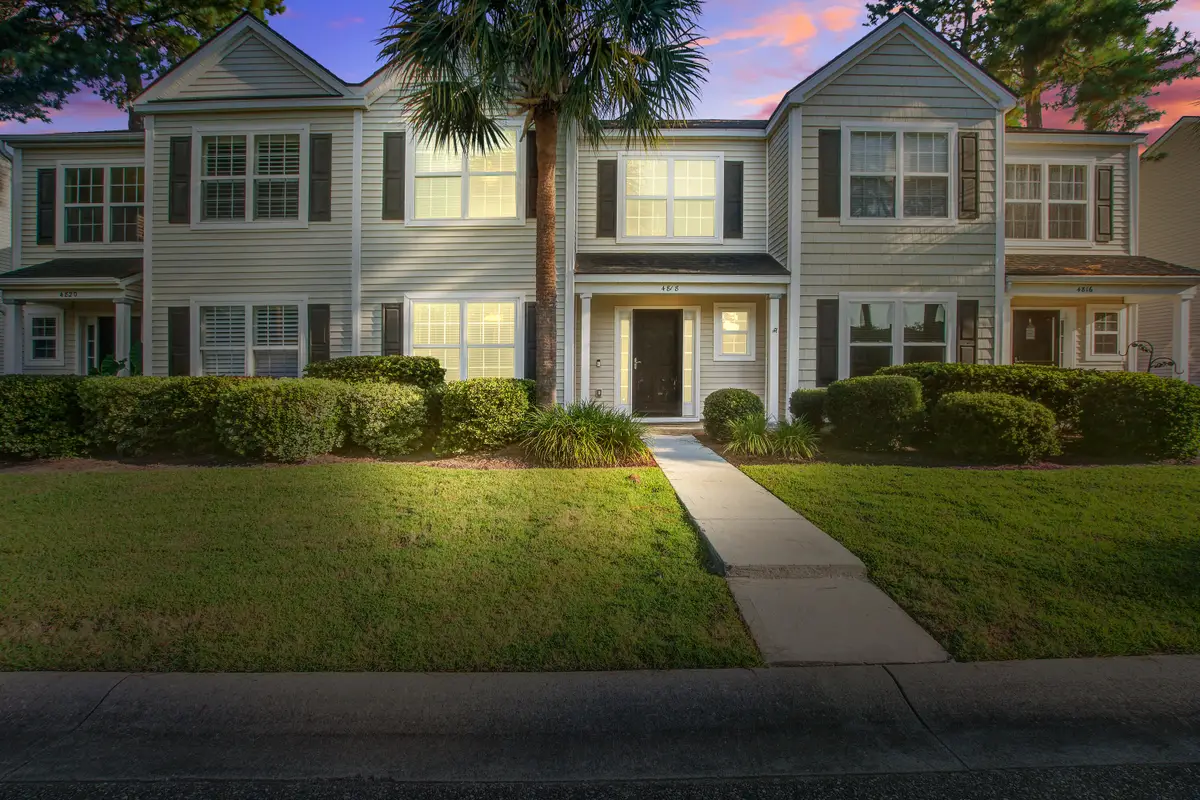


Listed by:bob chambers
Office:infinity realty
MLS#:25018989
Source:SC_CTAR
4818 Willow Brook Lane,Summerville, SC 29485
$300,000
- 4 Beds
- 3 Baths
- 1,767 sq. ft.
- Single family
- Active
Price summary
- Price:$300,000
- Price per sq. ft.:$169.78
About this home
This spacious 4-bedroom, 2.5-bath townhome offers over 1,750 square feet of well-designed living space in The Farm at Wescott -- featuring a first-floor primary suite and detached 1-car garage on a premium lot directly across from a park.Inside, you'll find newer laminate flooring on the main level and fresh interior paint throughout, creating a clean, modern feel. The dramatic two-story foyer and family room are filled with natural light and showcase an upgraded open loft railing, replacing the standard half wall for a more elevated look.The kitchen offers both style and function, with upgraded cherry cabinets with crown molding, stainless steel appliances, recessed lighting and an extended bar that's perfect for casual meals or entertaining. The spacious three additional bedrooms andfull bath are located on the 2nd floor.
This home has been thoughtfully maintained and upgraded. A new HVAC system was installed in 2022, and the roof was replaced in 2024. The washer, dryer and refrigerator will convey, offering added convenience. You'll also appreciate one of the lowest regime fees in the area. The Farm amenities include a pool, play park and boat storage all within walking distance. Located near shopping, dining, Dorchester District II schools and the Wescott Golf Club.
Contact an agent
Home facts
- Year built:2005
- Listing Id #:25018989
- Added:41 day(s) ago
- Updated:August 20, 2025 at 02:21 PM
Rooms and interior
- Bedrooms:4
- Total bathrooms:3
- Full bathrooms:2
- Half bathrooms:1
- Living area:1,767 sq. ft.
Heating and cooling
- Heating:Electric
Structure and exterior
- Year built:2005
- Building area:1,767 sq. ft.
- Lot area:0.06 Acres
Schools
- High school:Ft. Dorchester
- Middle school:River Oaks
- Elementary school:Joseph Pye
Utilities
- Water:Public
- Sewer:Public Sewer
Finances and disclosures
- Price:$300,000
- Price per sq. ft.:$169.78
New listings near 4818 Willow Brook Lane
- New
 $424,040Active4 beds 3 baths1,991 sq. ft.
$424,040Active4 beds 3 baths1,991 sq. ft.1070 Forrest Creek Drive, Summerville, SC 29483
MLS# 25022886Listed by: D R HORTON INC - New
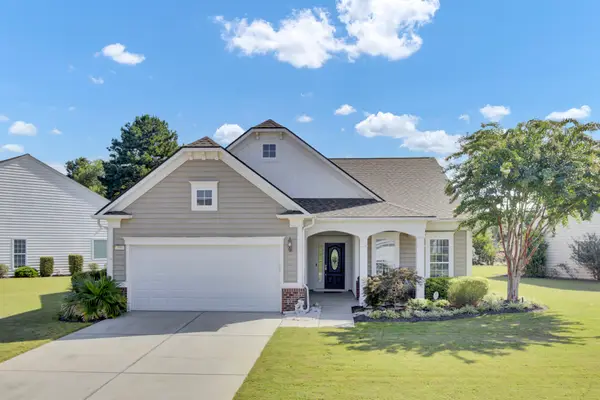 $429,900Active2 beds 2 baths1,760 sq. ft.
$429,900Active2 beds 2 baths1,760 sq. ft.209 Schooner Bend Avenue, Summerville, SC 29486
MLS# 25022877Listed by: NEXTHOME THE AGENCY GROUP - New
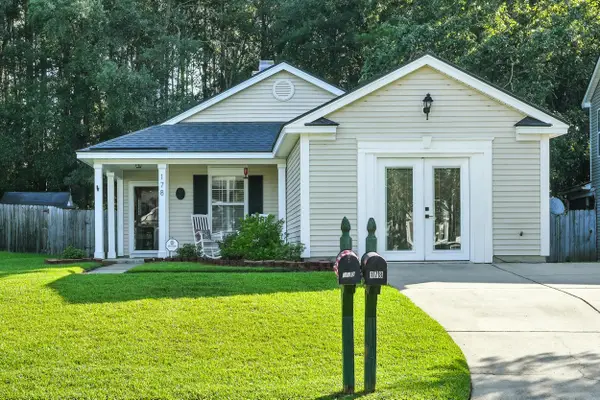 $299,900Active3 beds 2 baths1,389 sq. ft.
$299,900Active3 beds 2 baths1,389 sq. ft.178 Two Pond Loop, Ladson, SC 29456
MLS# 25022875Listed by: COLDWELL BANKER REALTY - Open Sat, 11am to 2pmNew
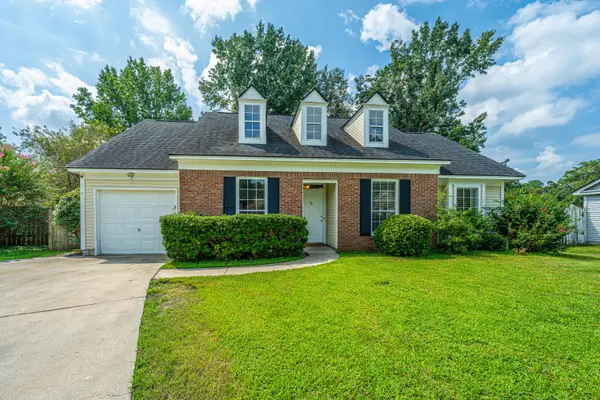 $375,000Active3 beds 2 baths1,248 sq. ft.
$375,000Active3 beds 2 baths1,248 sq. ft.112 Jarett Road, Summerville, SC 29485
MLS# 25022876Listed by: CAROLINA ONE REAL ESTATE - New
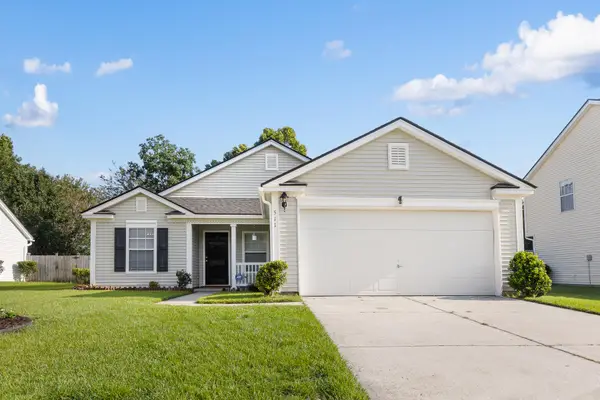 $345,000Active4 beds 2 baths1,655 sq. ft.
$345,000Active4 beds 2 baths1,655 sq. ft.511 Beverly Drive, Summerville, SC 29485
MLS# 25022592Listed by: NEXTHOME THE AGENCY GROUP - New
 $1,199,000Active5 beds 4 baths3,488 sq. ft.
$1,199,000Active5 beds 4 baths3,488 sq. ft.123 Pelzer Drive, Summerville, SC 29485
MLS# 25022726Listed by: COLDWELL BANKER REALTY - New
 $421,115Active5 beds 4 baths2,807 sq. ft.
$421,115Active5 beds 4 baths2,807 sq. ft.511 Cropfield Lane, Summerville, SC 29485
MLS# 25022857Listed by: LENNAR SALES CORP. - New
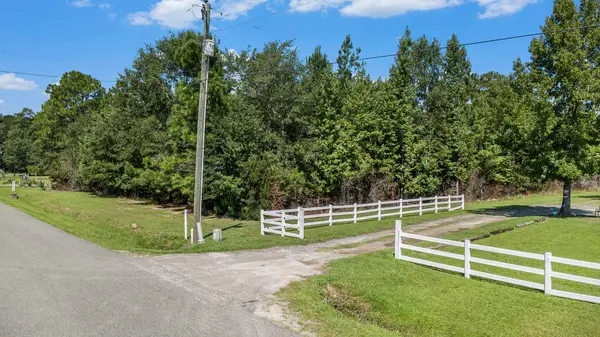 $105,000Active1.21 Acres
$105,000Active1.21 Acres129 Cheyenne #6-A, Summerville, SC 29483
MLS# 25022844Listed by: CHUCKTOWN HOMES POWERED BY KELLER WILLIAMS - New
 $399,000Active3 beds 3 baths1,988 sq. ft.
$399,000Active3 beds 3 baths1,988 sq. ft.4901 Tangier Place, Summerville, SC 29485
MLS# 25022833Listed by: JEFF COOK REAL ESTATE LPT REALTY - New
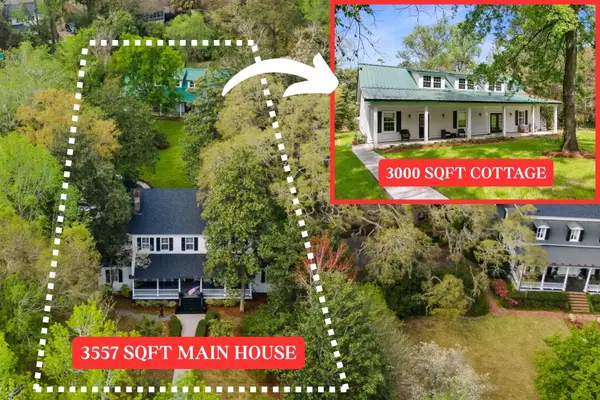 $1,374,000Active5 beds 4 baths3,557 sq. ft.
$1,374,000Active5 beds 4 baths3,557 sq. ft.516 Central Avenue, Summerville, SC 29483
MLS# 25022834Listed by: THE BOULEVARD COMPANY

