492 Oak View Way, Summerville, SC 29483
Local realty services provided by:ERA Wilder Realty

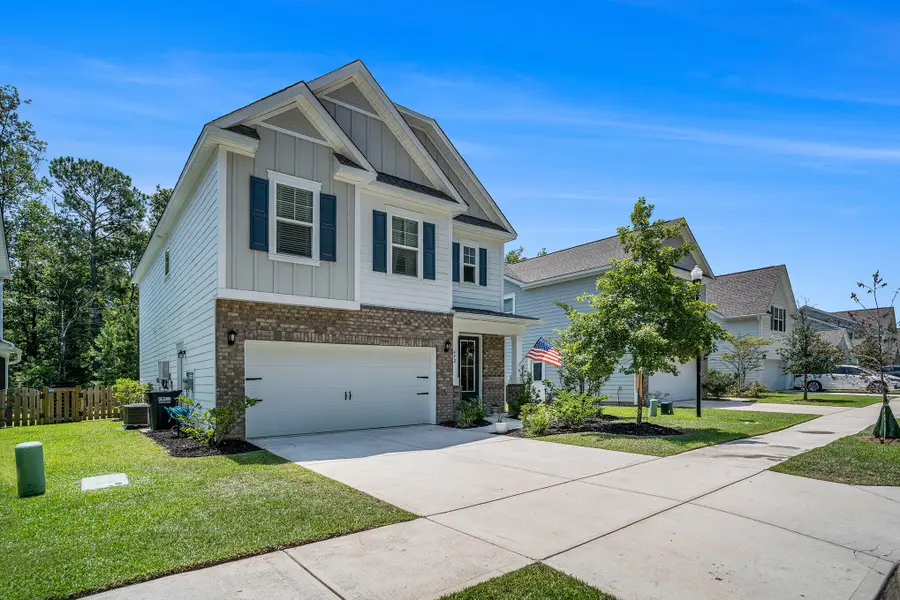
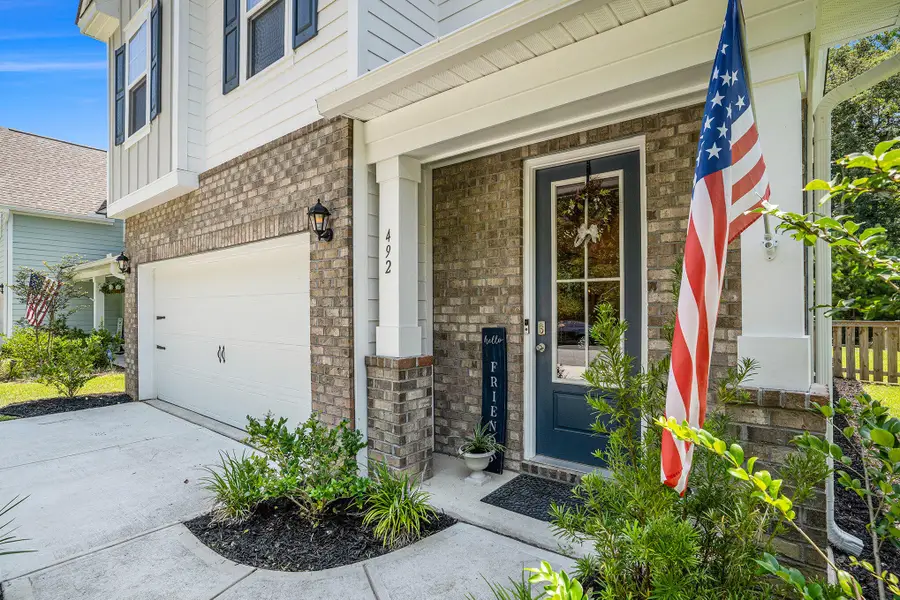
Listed by:alyssa sloat843-478-1684
Office:healthy realty llc.
MLS#:25020268
Source:SC_CTAR
492 Oak View Way,Summerville, SC 29483
$494,000
- 5 Beds
- 3 Baths
- 2,474 sq. ft.
- Single family
- Active
Upcoming open houses
- Sun, Aug 1701:00 pm - 03:00 pm
Price summary
- Price:$494,000
- Price per sq. ft.:$199.68
About this home
Welcome to this stunning 5-bedroom, 3 full bathroom home nestled on a rare wooded lot in the heart of The Ponds, Summerville's premier master-planned community. Thoughtfully designed and beautifully upgraded, this meticulously maintained residence offers the perfect balance of comfort, elegance, and functionality, all set against a backdrop of natural serenity with a 20-acre HOA-owned buffer for unmatched privacy.Step inside to a grand foyer with impressive lighting and large windows that flood the home with natural light. The open-concept main level flows seamlessly, making everyday living and entertaining effortless. At the heart of the home is the chef-inspired kitchen, complete with a island, walk in pantry, a gas range, stainless steel appliances, and expansivecounter space to meet every culinary need. Adjacent to the kitchen is the living room and sunlit dining area, offering an elegant space for gatherings both large and intimate.
Also, on the main floor is a versatile guest suite with a full bath, ideal for in-laws, visitors, or a home office.
Upstairs, the luxurious primary suite provides a tranquil escape, featuring tray ceilings, a spa-style bathroom with a new marble walk-in shower, soaking tub, dual vanities, and a walk-in closet. Three additional bedrooms upstairs are generously sized and bright. There's also a bonus loft, perfect as a play area, creative space, or media room. The generous size laundry is upstairs for added convenience.
Step outside to experience exceptional outdoor living. The huge extended patio has been professionally designed, ambient lighting, and lush landscaping, perfect for year-round entertaining. A screened porch offers additional comfort and relaxation, while the brand-new custom fence encloses a spacious backyard with room for a future pool, garden, or recreation area.
With over $20,000 in upgrades, including the patio, landscaping, fencing, and owner's suite shower, this home is move-in ready and truly one of a kind.
Living in The Ponds means access to an incredible array of amenities: a luxury resort-style pool, clubhouse, amphitheater, picnic pavilion, YMCA scenic walking trails, and beautiful Schultz Lake for kayaking and fishing, all surrounded by protected woodlands that enhance both community and seclusion.
Don't miss your chance to own this exceptional home in one of the Lowcountry's most sought-after neighborhoods.
Ask about 5.6% Assumable Rate
Contact an agent
Home facts
- Year built:2022
- Listing Id #:25020268
- Added:21 day(s) ago
- Updated:August 13, 2025 at 02:26 PM
Rooms and interior
- Bedrooms:5
- Total bathrooms:3
- Full bathrooms:3
- Living area:2,474 sq. ft.
Heating and cooling
- Cooling:Central Air
- Heating:Forced Air
Structure and exterior
- Year built:2022
- Building area:2,474 sq. ft.
- Lot area:0.18 Acres
Schools
- High school:Summerville
- Middle school:Gregg
- Elementary school:Sand Hill
Utilities
- Water:Public
- Sewer:Public Sewer
Finances and disclosures
- Price:$494,000
- Price per sq. ft.:$199.68
New listings near 492 Oak View Way
- New
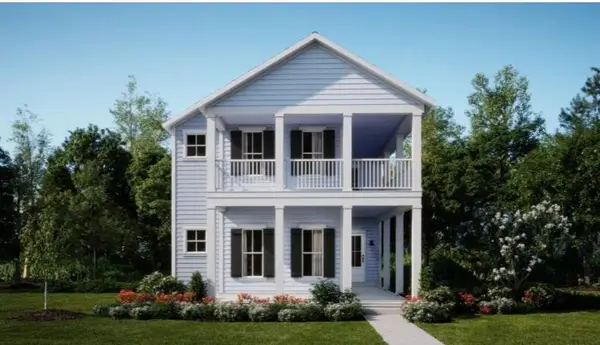 $449,291Active5 beds 5 baths3,195 sq. ft.
$449,291Active5 beds 5 baths3,195 sq. ft.176 Maritime Way, Summerville, SC 29485
MLS# 25022419Listed by: LENNAR SALES CORP. - New
 $342,460Active3 beds 3 baths1,856 sq. ft.
$342,460Active3 beds 3 baths1,856 sq. ft.127 C Ireland Drive #C, Summerville, SC 29486
MLS# 25022424Listed by: LENNAR SALES CORP. - New
 $510,265Active5 beds 4 baths2,579 sq. ft.
$510,265Active5 beds 4 baths2,579 sq. ft.336 Citrus Drive, Summerville, SC 29486
MLS# 25022428Listed by: LENNAR SALES CORP. - New
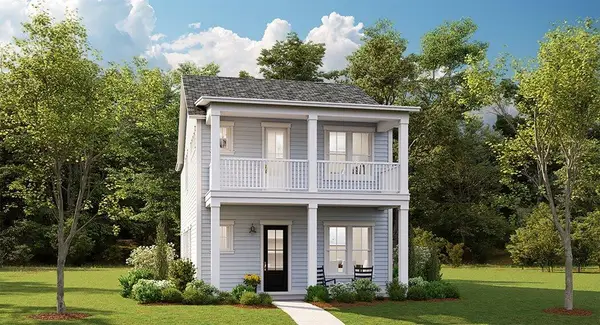 $383,289Active4 beds 3 baths2,117 sq. ft.
$383,289Active4 beds 3 baths2,117 sq. ft.174 Maritime Way, Summerville, SC 29485
MLS# 25022434Listed by: LENNAR SALES CORP. - New
 $386,500Active3 beds 3 baths1,881 sq. ft.
$386,500Active3 beds 3 baths1,881 sq. ft.135 Bloomsbury Street, Summerville, SC 29486
MLS# 25022410Listed by: LENNAR SALES CORP. - New
 $457,140Active4 beds 3 baths2,525 sq. ft.
$457,140Active4 beds 3 baths2,525 sq. ft.180 Maritime Way, Summerville, SC 29485
MLS# 25022412Listed by: LENNAR SALES CORP. - New
 $481,350Active4 beds 5 baths2,827 sq. ft.
$481,350Active4 beds 5 baths2,827 sq. ft.182 Maritime Way, Summerville, SC 29485
MLS# 25022414Listed by: LENNAR SALES CORP. - New
 $278,000Active3 beds 3 baths1,426 sq. ft.
$278,000Active3 beds 3 baths1,426 sq. ft.1005 Pine Bluff Drive, Summerville, SC 29483
MLS# 25022415Listed by: CAROLINA ONE REAL ESTATE - New
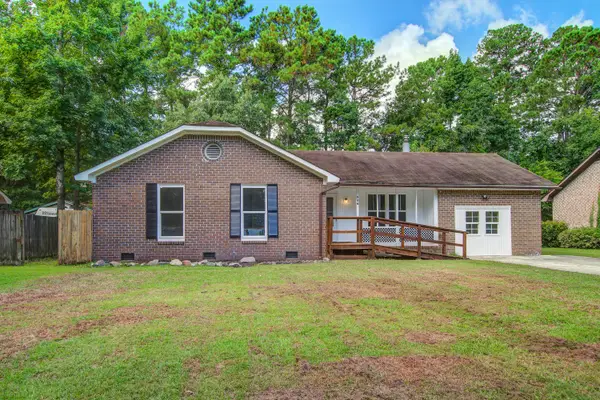 $280,000Active3 beds 2 baths1,336 sq. ft.
$280,000Active3 beds 2 baths1,336 sq. ft.206 Terry Avenue Avenue, Summerville, SC 29485
MLS# 25022423Listed by: NEXTHOME THE AGENCY GROUP - Open Sat, 2 to 5pmNew
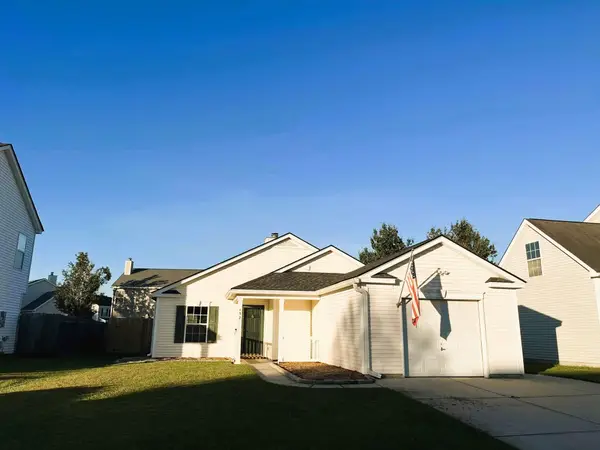 $305,000Active3 beds 2 baths1,284 sq. ft.
$305,000Active3 beds 2 baths1,284 sq. ft.132 Blue Jasmine Lane, Summerville, SC 29483
MLS# 25022385Listed by: JPAR MAGNOLIA GROUP
