4938 Ballantine Drive, Summerville, SC 29485
Local realty services provided by:ERA Wilder Realty
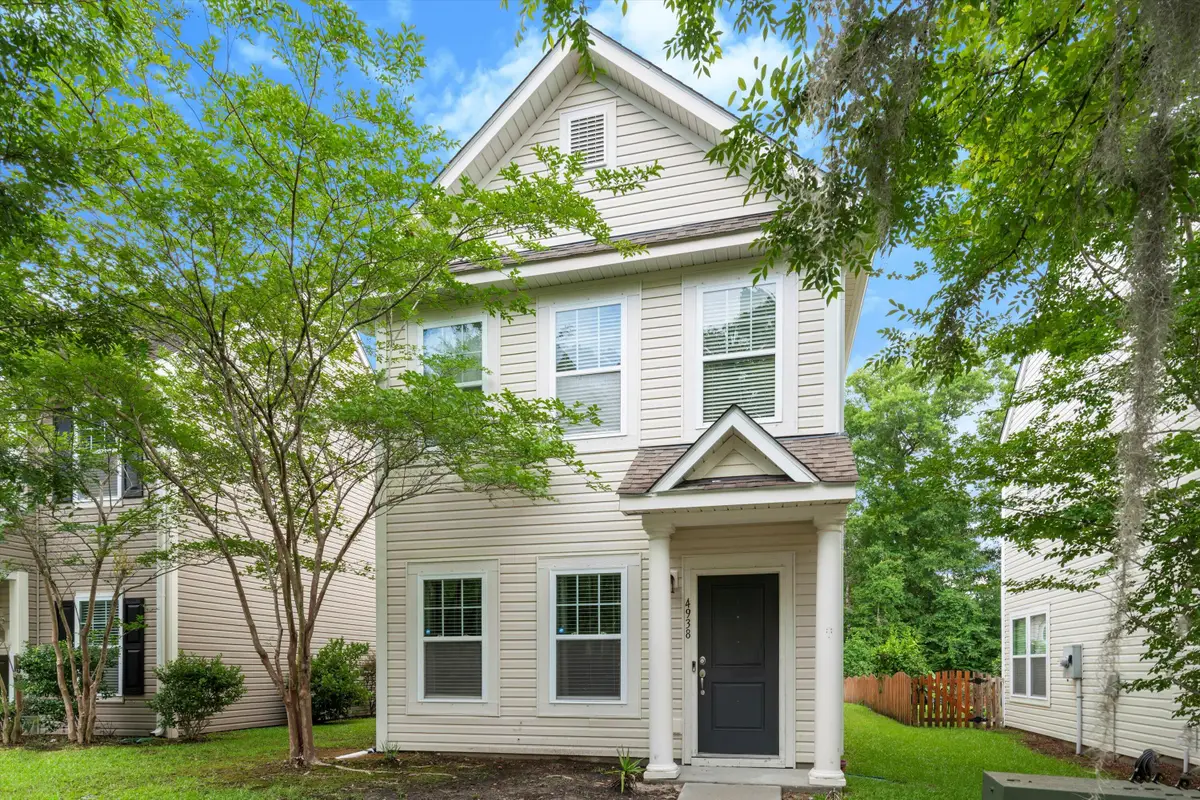

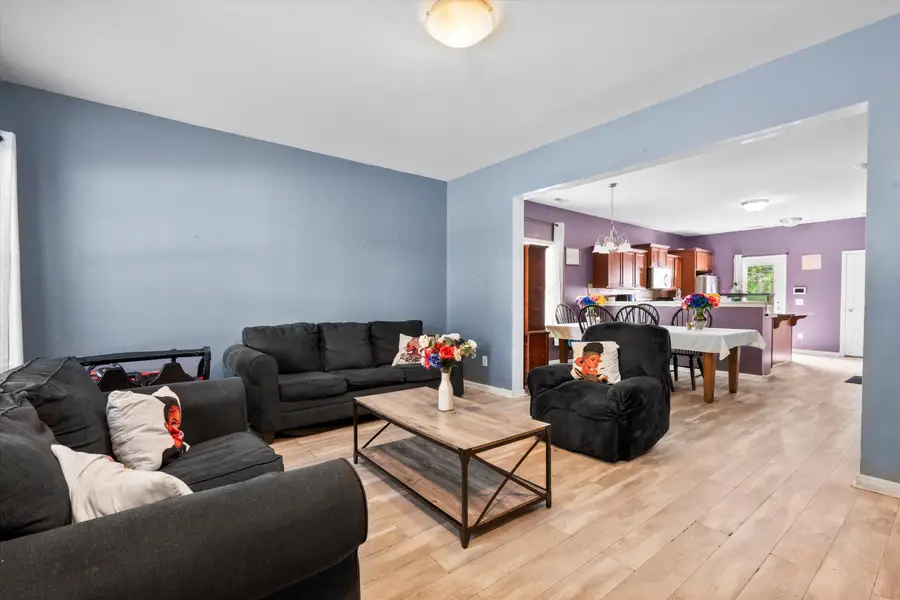
Listed by:ashley georgia svendsen
Office:realty one group coastal
MLS#:25016483
Source:SC_CTAR
4938 Ballantine Drive,Summerville, SC 29485
$294,900
- 3 Beds
- 3 Baths
- 1,440 sq. ft.
- Single family
- Active
Price summary
- Price:$294,900
- Price per sq. ft.:$204.79
About this home
Welcome to 4938 Ballantine Drive, a 3-bedroom, 2.5-bathroom home located in the highly desirable Wescott Plantation community in Summerville, SC! With 1,440 square feet of living space, this property offers great potential for buyers looking to renovate and add personal touches. The home features an open living and dining area, spacious kitchen, and a convenient half-bath on the main floor. Upstairs, you'll find all three bedrooms, including a primary suite with a private bath and ample closet space. Two additional bedrooms share a full jack and jill en-suite bath! Additionally, enjoy peace of mind with a new HVAC system installed in January 2025!While this home does need some TLC and is being sold as-is, it presents a fantastic opportunity for investors or homeowners willing to put in a little DIY sweat equity and make it your own! Located in a charming, sidewalk-lined neighborhood with access to parks, playgrounds, and golf, it's just minutes from shopping, dining, and Dorchester District 2 schools!
Schedule a Showing and come see the endless possibilities today!!
Contact an agent
Home facts
- Year built:2014
- Listing Id #:25016483
- Added:67 day(s) ago
- Updated:August 20, 2025 at 02:21 PM
Rooms and interior
- Bedrooms:3
- Total bathrooms:3
- Full bathrooms:2
- Half bathrooms:1
- Living area:1,440 sq. ft.
Heating and cooling
- Cooling:Central Air
- Heating:Heat Pump
Structure and exterior
- Year built:2014
- Building area:1,440 sq. ft.
- Lot area:0.1 Acres
Schools
- High school:Ft. Dorchester
- Middle school:Oakbrook
- Elementary school:Fort Dorchester
Utilities
- Water:Public
- Sewer:Public Sewer
Finances and disclosures
- Price:$294,900
- Price per sq. ft.:$204.79
New listings near 4938 Ballantine Drive
- New
 $424,040Active4 beds 3 baths1,991 sq. ft.
$424,040Active4 beds 3 baths1,991 sq. ft.1070 Forrest Creek Drive, Summerville, SC 29483
MLS# 25022886Listed by: D R HORTON INC - New
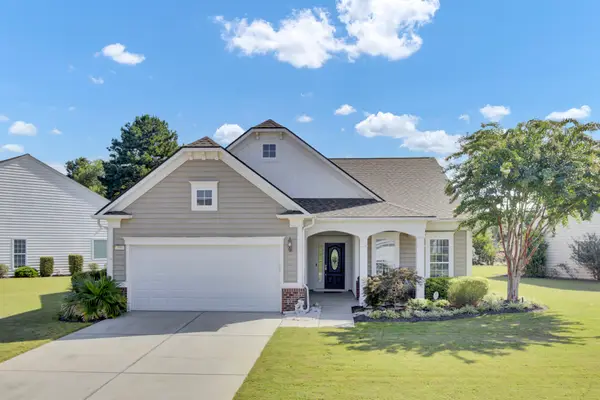 $429,900Active2 beds 2 baths1,760 sq. ft.
$429,900Active2 beds 2 baths1,760 sq. ft.209 Schooner Bend Avenue, Summerville, SC 29486
MLS# 25022877Listed by: NEXTHOME THE AGENCY GROUP - New
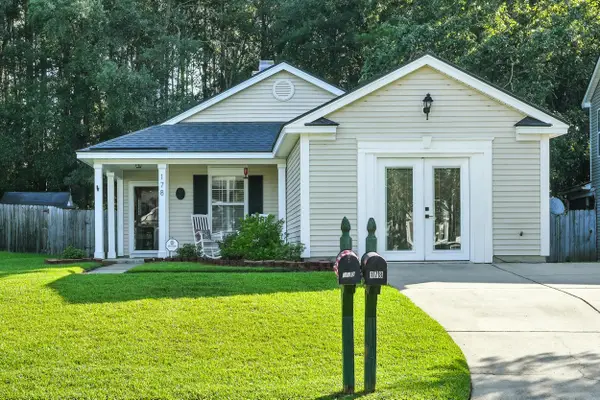 $299,900Active3 beds 2 baths1,389 sq. ft.
$299,900Active3 beds 2 baths1,389 sq. ft.178 Two Pond Loop, Ladson, SC 29456
MLS# 25022875Listed by: COLDWELL BANKER REALTY - Open Sat, 11am to 2pmNew
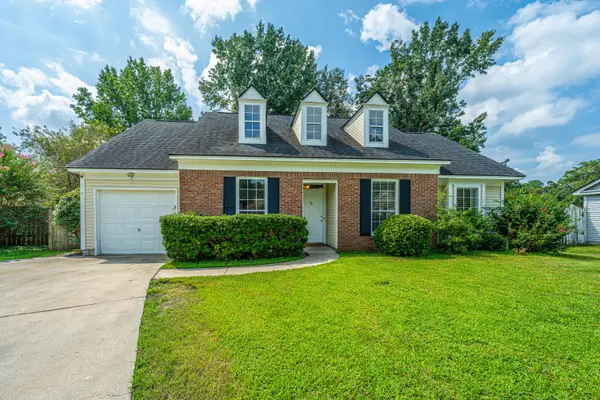 $375,000Active3 beds 2 baths1,248 sq. ft.
$375,000Active3 beds 2 baths1,248 sq. ft.112 Jarett Road, Summerville, SC 29485
MLS# 25022876Listed by: CAROLINA ONE REAL ESTATE - New
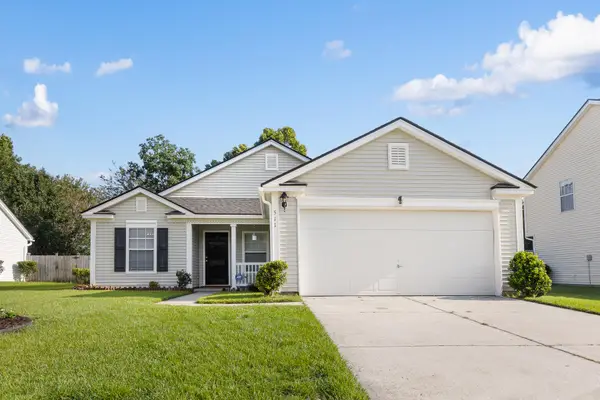 $345,000Active4 beds 2 baths1,655 sq. ft.
$345,000Active4 beds 2 baths1,655 sq. ft.511 Beverly Drive, Summerville, SC 29485
MLS# 25022592Listed by: NEXTHOME THE AGENCY GROUP - New
 $1,199,000Active5 beds 4 baths3,488 sq. ft.
$1,199,000Active5 beds 4 baths3,488 sq. ft.123 Pelzer Drive, Summerville, SC 29485
MLS# 25022726Listed by: COLDWELL BANKER REALTY - New
 $421,115Active5 beds 4 baths2,807 sq. ft.
$421,115Active5 beds 4 baths2,807 sq. ft.511 Cropfield Lane, Summerville, SC 29485
MLS# 25022857Listed by: LENNAR SALES CORP. - New
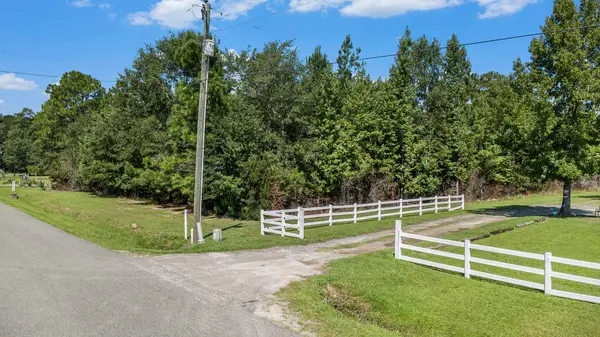 $105,000Active1.21 Acres
$105,000Active1.21 Acres129 Cheyenne #6-A, Summerville, SC 29483
MLS# 25022844Listed by: CHUCKTOWN HOMES POWERED BY KELLER WILLIAMS - New
 $399,000Active3 beds 3 baths1,988 sq. ft.
$399,000Active3 beds 3 baths1,988 sq. ft.4901 Tangier Place, Summerville, SC 29485
MLS# 25022833Listed by: JEFF COOK REAL ESTATE LPT REALTY - New
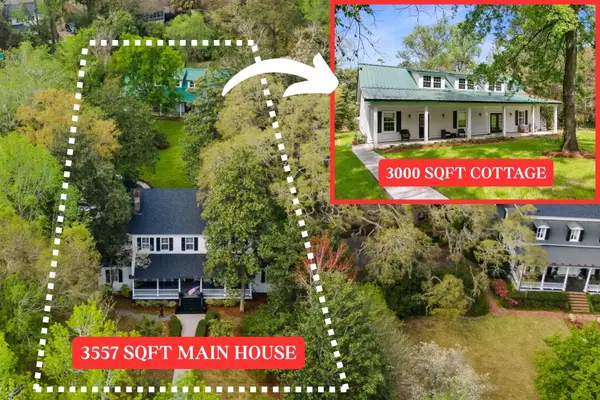 $1,374,000Active5 beds 4 baths3,557 sq. ft.
$1,374,000Active5 beds 4 baths3,557 sq. ft.516 Central Avenue, Summerville, SC 29483
MLS# 25022834Listed by: THE BOULEVARD COMPANY

