513 Ivy Green Lane, Summerville, SC 29486
Local realty services provided by:ERA Wilder Realty
Listed by:kelly maloney
Office:weekley homes l p
MLS#:25024038
Source:SC_CTAR
513 Ivy Green Lane,Summerville, SC 29486
$395,279
- 3 Beds
- 3 Baths
- 1,569 sq. ft.
- Single family
- Pending
Price summary
- Price:$395,279
- Price per sq. ft.:$251.93
About this home
Pricing reflects current $20,000 incentive. The Open Concept Lindenberry floorplan flows seemlessly for family living and entertaining alike. The living and dining spaces allow for flexible design choices to create the home of your dreams. The kitchen has plenty of prep space and a center island that will become the gathering spot. From coffee to cocktails; homework to holidays- new memories will be made here. The extended screen porch provides a great space to enjoy the lowcountry. The Upstairs Owner's Retreat is bright and private. 2 secondary bedrooms, a full bath and laundry are located toward the back of the home. The bedrooms flexible spaces that would be fantastic for growing minds or to use as a home office or playroom. Nexton's Midtown has a resortstyle pool, fitness center, tennis and pickleball courts, basketball, play parks, firepit area....New grocery stores, dining and shopping are minutes away.
Contact an agent
Home facts
- Year built:2025
- Listing ID #:25024038
- Added:62 day(s) ago
- Updated:November 04, 2025 at 02:32 PM
Rooms and interior
- Bedrooms:3
- Total bathrooms:3
- Full bathrooms:2
- Half bathrooms:1
- Living area:1,569 sq. ft.
Heating and cooling
- Cooling:Central Air
- Heating:Forced Air
Structure and exterior
- Year built:2025
- Building area:1,569 sq. ft.
- Lot area:0.08 Acres
Schools
- High school:Cane Bay High School
- Middle school:Sangaree
- Elementary school:Nexton Elementary
Utilities
- Water:Public
- Sewer:Public Sewer
Finances and disclosures
- Price:$395,279
- Price per sq. ft.:$251.93
New listings near 513 Ivy Green Lane
- New
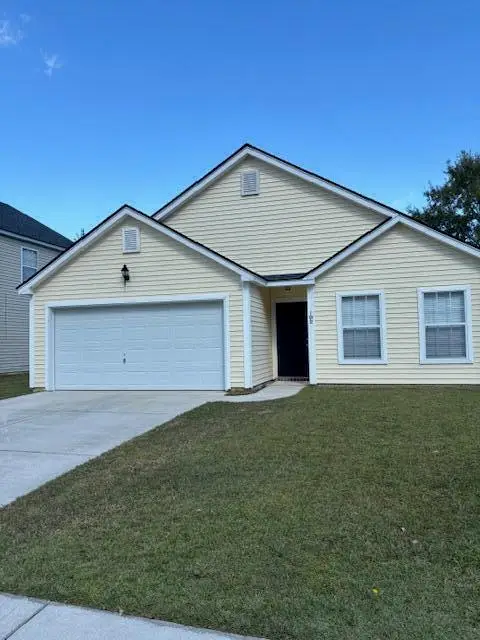 $299,900Active3 beds 2 baths1,416 sq. ft.
$299,900Active3 beds 2 baths1,416 sq. ft.102 Tyron Road, Summerville, SC 29483
MLS# 25029503Listed by: HORNE REALTY, LLC - New
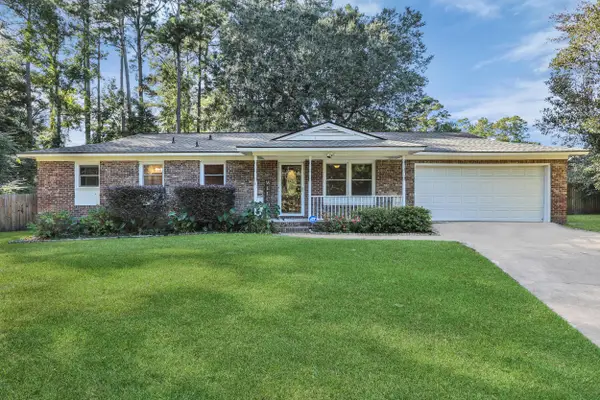 $315,000Active3 beds 2 baths1,596 sq. ft.
$315,000Active3 beds 2 baths1,596 sq. ft.120 Rosa Street, Summerville, SC 29483
MLS# 25029501Listed by: MAVEN REALTY - New
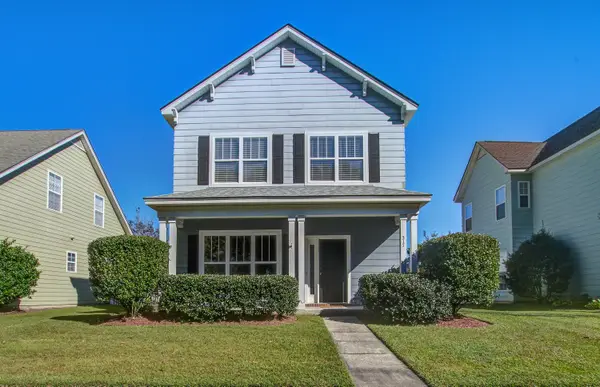 $300,000Active3 beds 3 baths1,344 sq. ft.
$300,000Active3 beds 3 baths1,344 sq. ft.317 Pimpernel Street, Summerville, SC 29483
MLS# 25029471Listed by: TABBY REALTY LLC - New
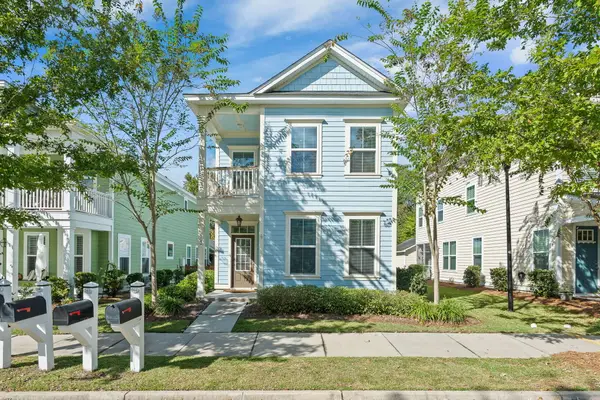 $449,900Active3 beds 3 baths1,904 sq. ft.
$449,900Active3 beds 3 baths1,904 sq. ft.103 Green Grass Road, Summerville, SC 29483
MLS# 25029427Listed by: BETTER HOMES AND GARDENS REAL ESTATE PALMETTO  $378,647Pending5 beds 4 baths2,406 sq. ft.
$378,647Pending5 beds 4 baths2,406 sq. ft.114 Slipper Shell Street, Summerville, SC 29485
MLS# 25029397Listed by: LENNAR SALES CORP.- New
 $800,000Active8.08 Acres
$800,000Active8.08 Acres140 Gallashaw Road, Summerville, SC 29483
MLS# 25029396Listed by: FOCUS REAL ESTATE SERVICES, LLC - New
 $450,000Active4 beds 3 baths2,447 sq. ft.
$450,000Active4 beds 3 baths2,447 sq. ft.225 Evesham Drive, Summerville, SC 29485
MLS# 25029384Listed by: AGENTOWNED REALTY CO. PREMIER GROUP, INC. - New
 $445,000Active3 beds 2 baths1,844 sq. ft.
$445,000Active3 beds 2 baths1,844 sq. ft.1116 Cane Creek Way, Summerville, SC 29485
MLS# 25029385Listed by: COLDWELL BANKER REALTY - New
 $484,000Active5 beds 3 baths3,285 sq. ft.
$484,000Active5 beds 3 baths3,285 sq. ft.127 Rawlins Drive, Summerville, SC 29485
MLS# 25029383Listed by: THE BOULEVARD COMPANY - New
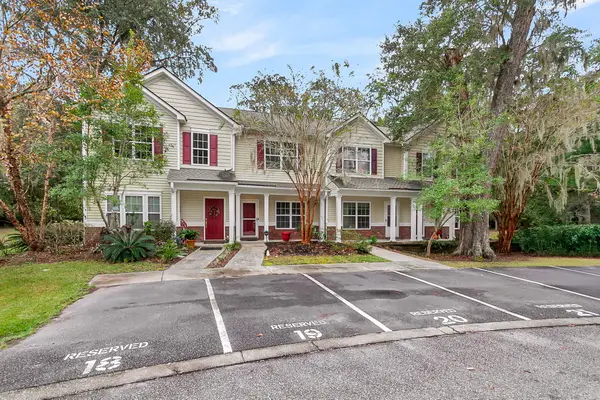 $234,500Active2 beds 3 baths1,124 sq. ft.
$234,500Active2 beds 3 baths1,124 sq. ft.304 Chinquapin Drive, Summerville, SC 29485
MLS# 25029364Listed by: ASHLEY COOPER REAL ESTATE, LLC
