602 Yellow Leaf Lane, Summerville, SC 29486
Local realty services provided by:ERA Wilder Realty
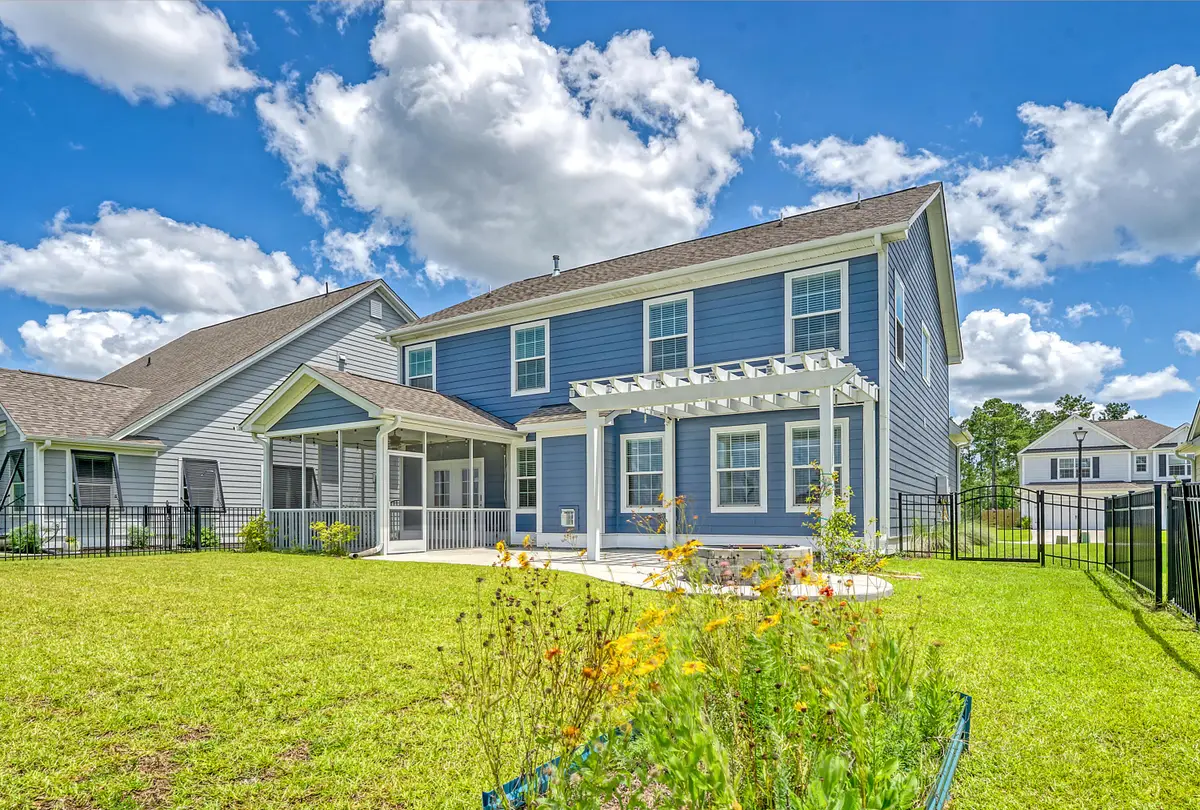

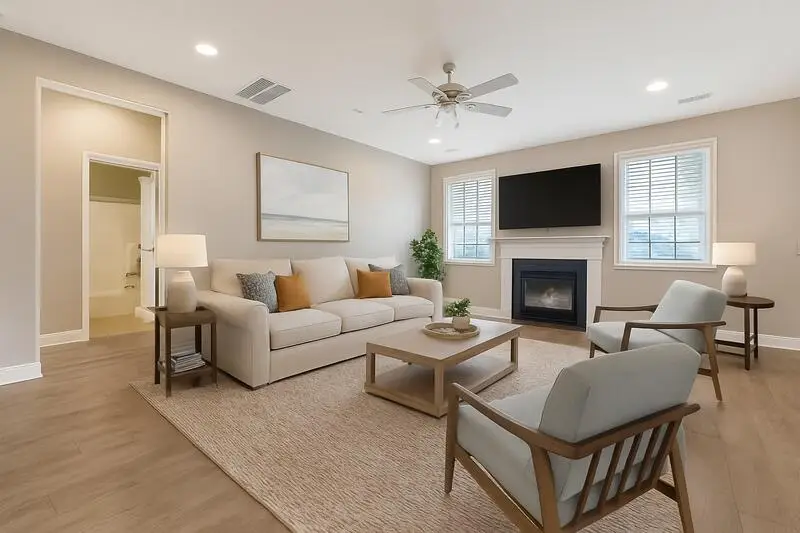
602 Yellow Leaf Lane,Summerville, SC 29486
$459,998
- 5 Beds
- 3 Baths
- 2,241 sq. ft.
- Single family
- Active
Listed by:
- Lisa Brown(843) 901 - 1601ERA Wilder Realty
MLS#:25017004
Source:SC_CTAR
Price summary
- Price:$459,998
- Price per sq. ft.:$205.26
About this home
MOTIVATED SELLERS! Mother-in-law suite on 1st floor and extended driveway. Drive your golfcart to shopping and restaurants! This 5 bedroom/3 bath STUNNER will take your breath away! Perfectly situated, amazing pond site. Enjoy peaceful water views while relaxing by the firepit or enjoying your morning coffee on your screened porch! Inside, the heart of this home features flawless quartz countertops, a gas range, stainless steel appliances and a kitchen island perfect for entertaining. Large open floorplan with a beautiful gas fireplace leading to a multi-generational suite located on the first floor. Beautifully appointed, separate dining room for those formal occasions. Upstairs you will find a generous owner's suite featuring a spa-like ensuitewith huge, soaking tub, dual vanities, separate shower and impressive walk-in closet. 3 more well-appointed bedrooms and another full bathroom round out the upstairs. Huge laundry room with plenty of extra storage possibilities. The backyard oasis features an extended patio complete with misting system and firepit.
Contact an agent
Home facts
- Year built:2019
- Listing Id #:25017004
- Added:56 day(s) ago
- Updated:August 13, 2025 at 02:26 PM
Rooms and interior
- Bedrooms:5
- Total bathrooms:3
- Full bathrooms:3
- Living area:2,241 sq. ft.
Heating and cooling
- Cooling:Central Air
- Heating:Forced Air
Structure and exterior
- Year built:2019
- Building area:2,241 sq. ft.
- Lot area:0.18 Acres
Schools
- High school:Berkeley
- Middle school:Berkeley
- Elementary school:Whitesville
Utilities
- Water:Public
- Sewer:Public Sewer
Finances and disclosures
- Price:$459,998
- Price per sq. ft.:$205.26
New listings near 602 Yellow Leaf Lane
- New
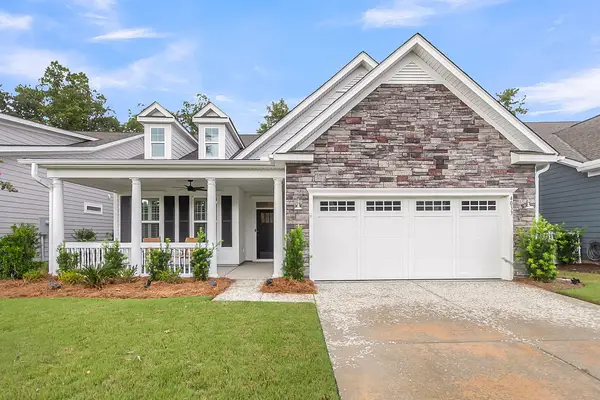 $565,000Active3 beds 3 baths2,647 sq. ft.
$565,000Active3 beds 3 baths2,647 sq. ft.4033 Aspera Drive, Summerville, SC 29483
MLS# 25022440Listed by: CAROLINA ONE REAL ESTATE - Open Sun, 1 to 3pmNew
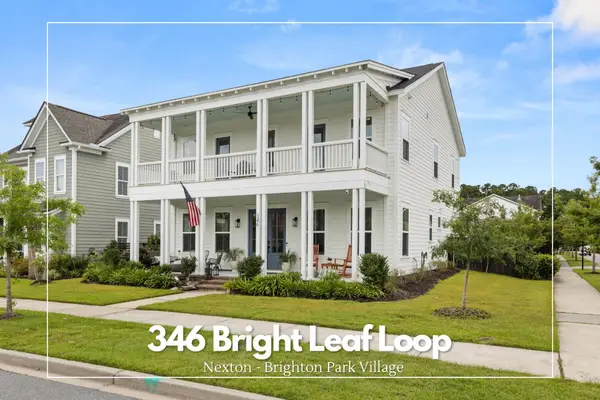 $724,900Active4 beds 3 baths2,888 sq. ft.
$724,900Active4 beds 3 baths2,888 sq. ft.346 Bright Leaf Loop, Summerville, SC 29486
MLS# 25022445Listed by: BETTER HOMES AND GARDENS REAL ESTATE PALMETTO - New
 $342,460Active3 beds 3 baths1,856 sq. ft.
$342,460Active3 beds 3 baths1,856 sq. ft.127 C Ireland Drive #C, Summerville, SC 29486
MLS# 25022424Listed by: LENNAR SALES CORP. - New
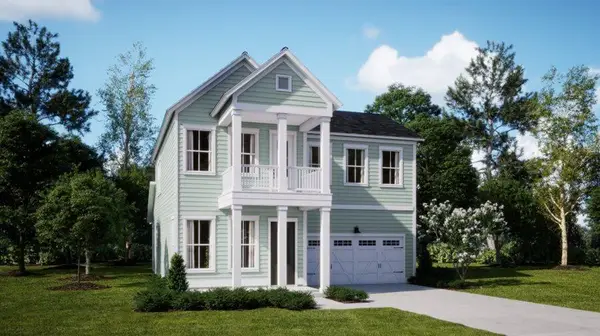 $510,265Active5 beds 4 baths2,579 sq. ft.
$510,265Active5 beds 4 baths2,579 sq. ft.336 Citrus Drive, Summerville, SC 29486
MLS# 25022428Listed by: LENNAR SALES CORP. - New
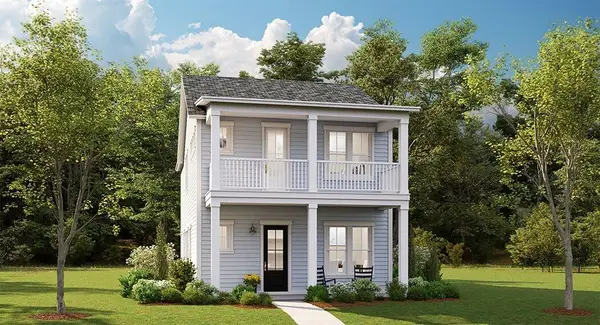 $383,289Active4 beds 3 baths2,117 sq. ft.
$383,289Active4 beds 3 baths2,117 sq. ft.174 Maritime Way, Summerville, SC 29485
MLS# 25022434Listed by: LENNAR SALES CORP. - New
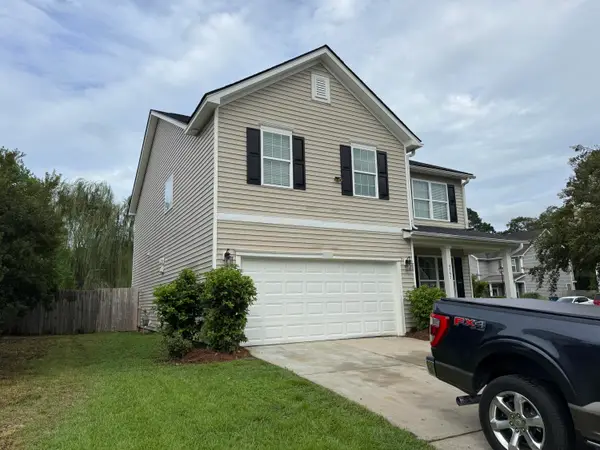 $410,000Active4 beds 3 baths2,498 sq. ft.
$410,000Active4 beds 3 baths2,498 sq. ft.4747 Lewis And Clark Trail, Summerville, SC 29485
MLS# 25022436Listed by: PLUFF MUD REALTY - New
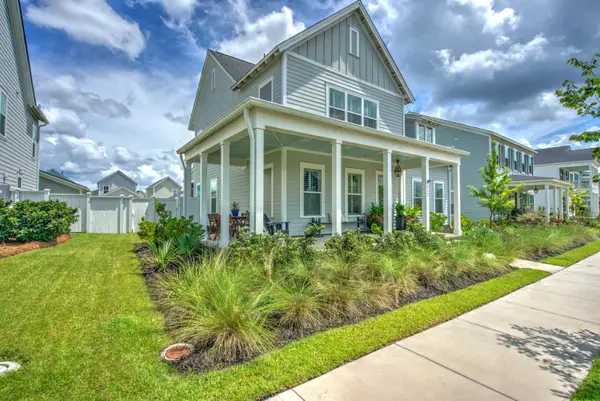 $899,895Active4 beds 4 baths2,761 sq. ft.
$899,895Active4 beds 4 baths2,761 sq. ft.222 Symphony Avenue, Summerville, SC 29486
MLS# 25022437Listed by: CAROLINA ONE REAL ESTATE - New
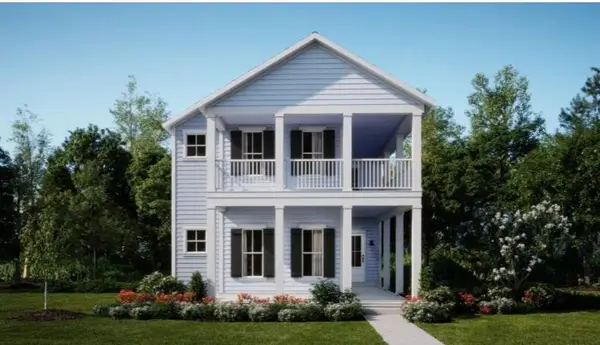 $449,291Active5 beds 5 baths3,195 sq. ft.
$449,291Active5 beds 5 baths3,195 sq. ft.176 Maritime Way, Summerville, SC 29485
MLS# 25022419Listed by: LENNAR SALES CORP. - New
 $386,500Active3 beds 3 baths1,881 sq. ft.
$386,500Active3 beds 3 baths1,881 sq. ft.135 Bloomsbury Street, Summerville, SC 29486
MLS# 25022410Listed by: LENNAR SALES CORP. - New
 $457,140Active4 beds 3 baths2,525 sq. ft.
$457,140Active4 beds 3 baths2,525 sq. ft.180 Maritime Way, Summerville, SC 29485
MLS# 25022412Listed by: LENNAR SALES CORP.

