614 June Berry Drive, Summerville, SC 29486
Local realty services provided by:ERA Wilder Realty
Listed by:kelly maloney
Office:weekley homes l p
MLS#:25021014
Source:SC_CTAR
614 June Berry Drive,Summerville, SC 29486
$655,876
- 4 Beds
- 3 Baths
- 2,569 sq. ft.
- Single family
- Active
Price summary
- Price:$655,876
- Price per sq. ft.:$255.3
About this home
Pricing reflects current $15,000 incentive. The Munich has spaces for everyone! The open concept kitchen/family room/dining room is spacious and bright. You will love cooking in the chef's kitchen with tons of prep space and a center island that is open to the family room and dining areas. Your friends and family will gather around the island for quick meals/conversation/projects. The dining space is steps away for family dinners. The family room has 12' triple sliding glass doors that open to the extended screen porch where you can create an outdoor living/dining space, overlooking the wooded buffer beyond your back yard. French doors at the study provide a private home office. The Main Floor Owner's Retreat has backyard views and a spa-like bathroom with a largewalk-in shower. Upstairs is a generous flex retreat space that is perfect for upstairs residents to make their own. 3 bedrooms are upstairs- one with an ensuite bathroom, plus another full bath. Nexton's Midtown has a resort style pool, fitness center, clubhouse, tennis and pickleball courts, basketball, firepit, parks, and new shopping and dining.
Contact an agent
Home facts
- Year built:2025
- Listing ID #:25021014
- Added:69 day(s) ago
- Updated:October 09, 2025 at 02:32 PM
Rooms and interior
- Bedrooms:4
- Total bathrooms:3
- Full bathrooms:3
- Living area:2,569 sq. ft.
Heating and cooling
- Cooling:Central Air
- Heating:Forced Air
Structure and exterior
- Year built:2025
- Building area:2,569 sq. ft.
- Lot area:0.18 Acres
Schools
- High school:Cane Bay High School
- Middle school:Sangaree
- Elementary school:Nexton Elementary
Utilities
- Water:Public
- Sewer:Public Sewer
Finances and disclosures
- Price:$655,876
- Price per sq. ft.:$255.3
New listings near 614 June Berry Drive
- New
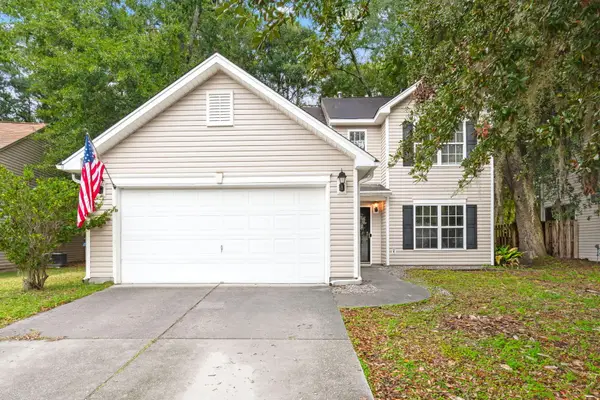 $349,900Active3 beds 3 baths1,906 sq. ft.
$349,900Active3 beds 3 baths1,906 sq. ft.134 Moon Shadow Lane, Summerville, SC 29485
MLS# 25027425Listed by: EXP REALTY LLC - New
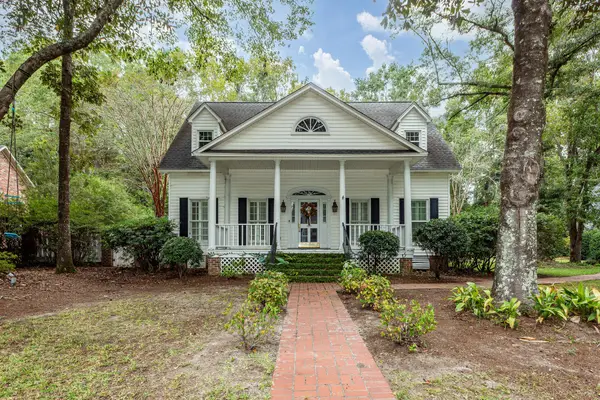 $859,000Active4 beds 4 baths2,926 sq. ft.
$859,000Active4 beds 4 baths2,926 sq. ft.105 Scott Court, Summerville, SC 29483
MLS# 25027414Listed by: HARBOURTOWNE REAL ESTATE - New
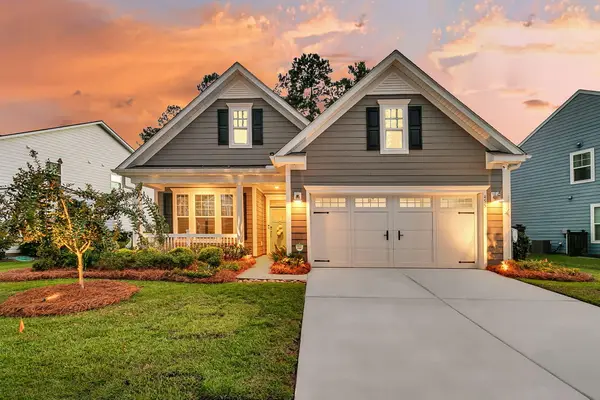 $515,000Active3 beds 3 baths2,170 sq. ft.
$515,000Active3 beds 3 baths2,170 sq. ft.455 Coopers Hawk Drive, Summerville, SC 29483
MLS# 25027413Listed by: CAROLINA ELITE REAL ESTATE - New
 $859,000Active4 beds 4 baths2,926 sq. ft.
$859,000Active4 beds 4 baths2,926 sq. ft.105 Scott Court, Summerville, SC 29483
MLS# 25027414Listed by: HARBOURTOWNE REAL ESTATE - New
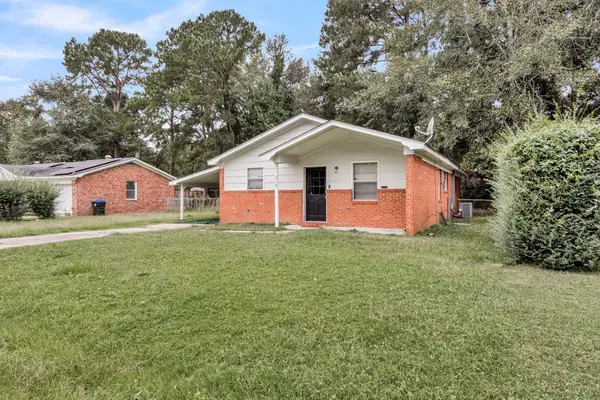 $229,000Active3 beds 2 baths1,377 sq. ft.
$229,000Active3 beds 2 baths1,377 sq. ft.218 Gardenia Street, Summerville, SC 29483
MLS# 25027400Listed by: EXP REALTY LLC - New
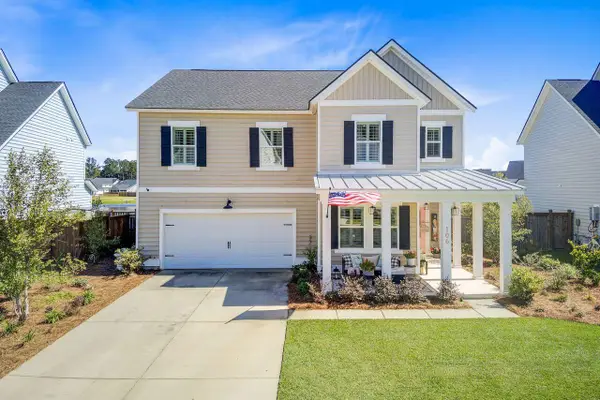 $469,785Active4 beds 3 baths2,489 sq. ft.
$469,785Active4 beds 3 baths2,489 sq. ft.106 River Wind Way, Summerville, SC 29485
MLS# 25027382Listed by: COLDWELL BANKER REALTY - New
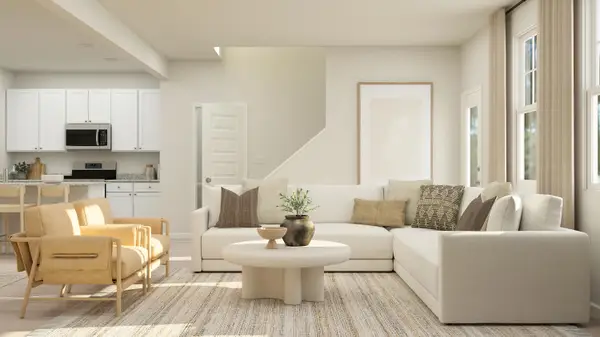 $249,890Active3 beds 3 baths1,872 sq. ft.
$249,890Active3 beds 3 baths1,872 sq. ft.152 Fern Bridge Drive, Summerville, SC 29483
MLS# 25027369Listed by: LENNAR SALES CORP. - New
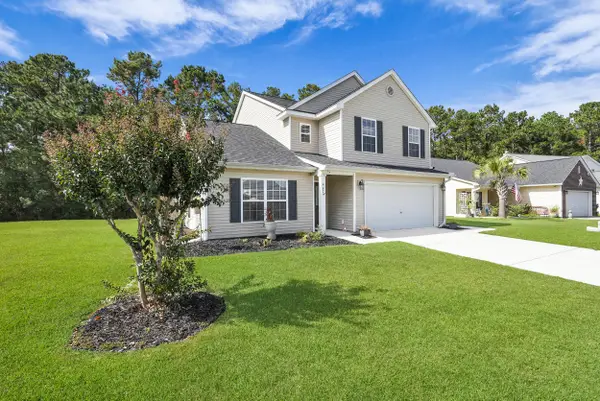 $350,000Active5 beds 3 baths2,592 sq. ft.
$350,000Active5 beds 3 baths2,592 sq. ft.447 Cotton Hope Lane, Summerville, SC 29483
MLS# 25027357Listed by: LPT REALTY, LLC - New
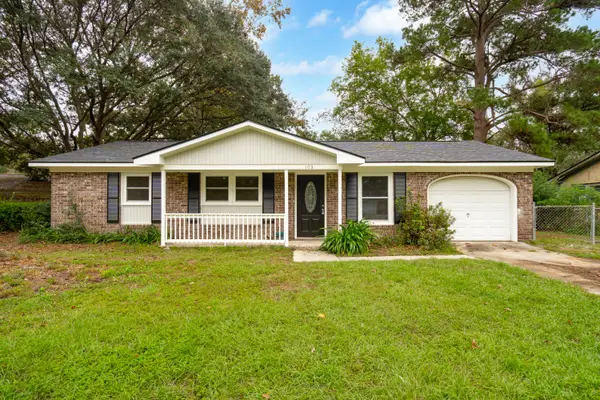 $292,000Active3 beds 2 baths1,100 sq. ft.
$292,000Active3 beds 2 baths1,100 sq. ft.103 Peake Lane, Summerville, SC 29485
MLS# 25027367Listed by: AKERS ELLIS REAL ESTATE LLC - New
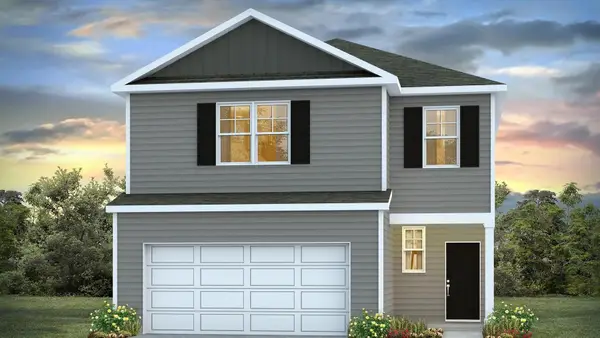 $444,000Active4 beds 3 baths2,203 sq. ft.
$444,000Active4 beds 3 baths2,203 sq. ft.1069 Forrest Creek Drive, Summerville, SC 29483
MLS# 25027350Listed by: D R HORTON INC
