704 Kilarney Road, Summerville, SC 29483
Local realty services provided by:ERA Wilder Realty
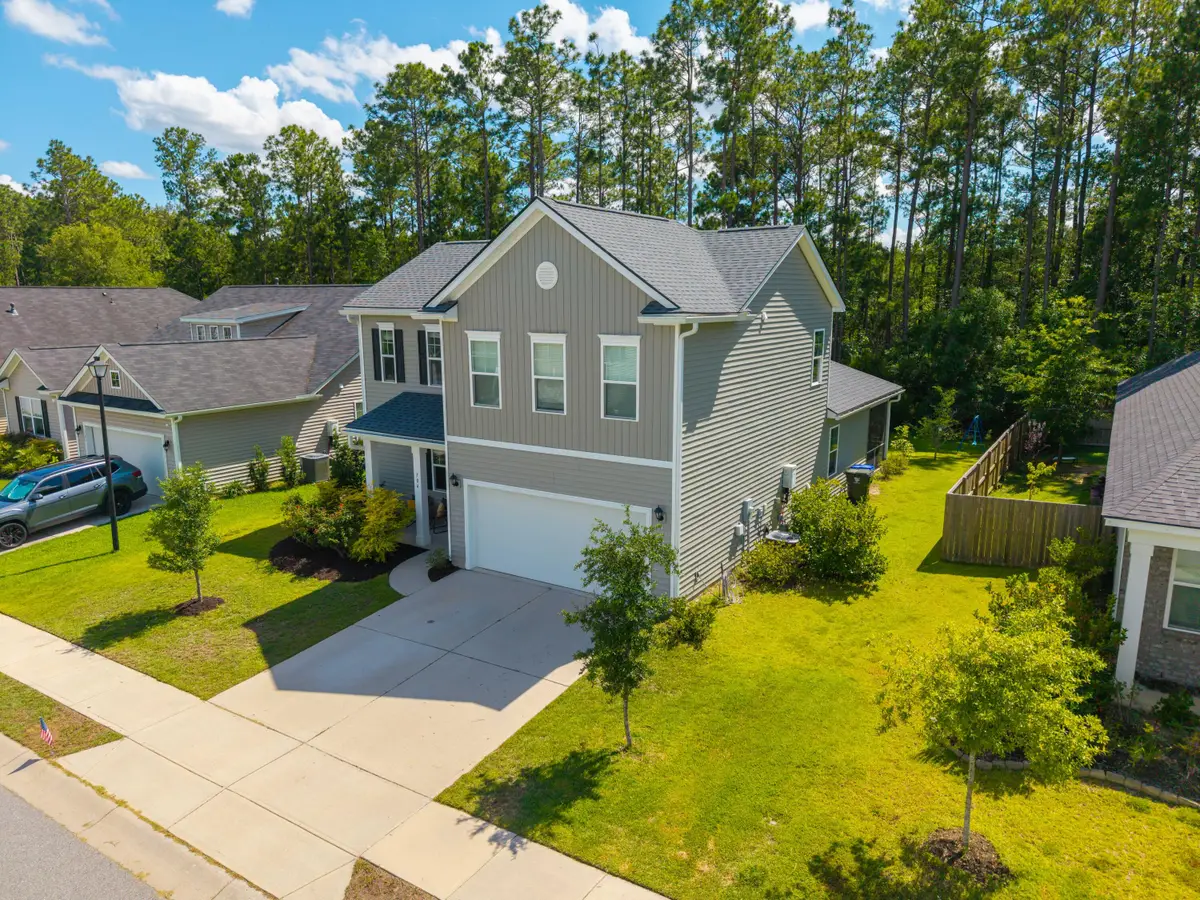
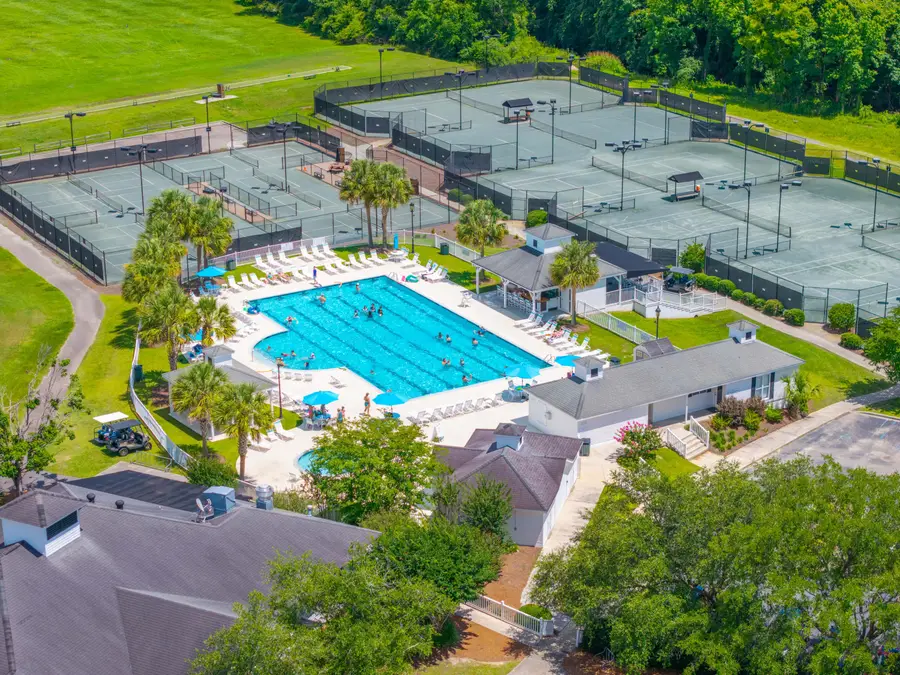

Listed by:mari-anne stabenau
Office:re/max southern shores
MLS#:25017195
Source:SC_CTAR
704 Kilarney Road,Summerville, SC 29483
$449,000
- 4 Beds
- 4 Baths
- 2,358 sq. ft.
- Single family
- Active
Price summary
- Price:$449,000
- Price per sq. ft.:$190.42
About this home
Live the Lowcountry Lifestyle in this lovely home in the highly sought after Pine Forest Country Club community. Membership to Pine Forest Country Club is transferable with his home and has a $7,500 value. There is a $500 transfer fee that the seller is willing to pay.This spacious 4 bedroom, 3 1/2 bathroom home has a wooded view in the backyard, which you can gaze at from the screened in porch, which itself offers extra privacy. It also features a new roof with architectural shingles installed in December 2024.Its open floor plan downstairs offers enough space for the family to spread out, and is perfect for entertaining. Just off this is the owner's suite, which offers a large sitting area, perfect for a personal office, or for a reading nook to sit and relax.Traveling upstairs, you'll find extra living space in the form of a loft, as well as three bedrooms, one offering an en-suite bathroom to serve as a dual primary. There are also two more closets for storage and easy floor access to attic storage.
Enjoy the amenities of The Pine Forest Country Club, which offers membership in Golf, Tennis, and Pickleball, as well as pool and social memberships.
Conveniently located a short drive from Historic Summerville, which caters to both cosmopolitan tastes and small town sensibilities, with its wide array of restaurants, galleries, and year-round community events. Chandelier in dining room does not convey
Contact an agent
Home facts
- Year built:2019
- Listing Id #:25017195
- Added:55 day(s) ago
- Updated:August 13, 2025 at 02:26 PM
Rooms and interior
- Bedrooms:4
- Total bathrooms:4
- Full bathrooms:3
- Half bathrooms:1
- Living area:2,358 sq. ft.
Heating and cooling
- Cooling:Central Air
- Heating:Electric
Structure and exterior
- Year built:2019
- Building area:2,358 sq. ft.
- Lot area:0.16 Acres
Schools
- High school:Summerville
- Middle school:Dubose
- Elementary school:William Reeves Jr
Utilities
- Water:Public
- Sewer:Public Sewer
Finances and disclosures
- Price:$449,000
- Price per sq. ft.:$190.42
New listings near 704 Kilarney Road
- New
 $342,460Active3 beds 3 baths1,856 sq. ft.
$342,460Active3 beds 3 baths1,856 sq. ft.127 C Ireland Drive #C, Summerville, SC 29486
MLS# 25022424Listed by: LENNAR SALES CORP. - New
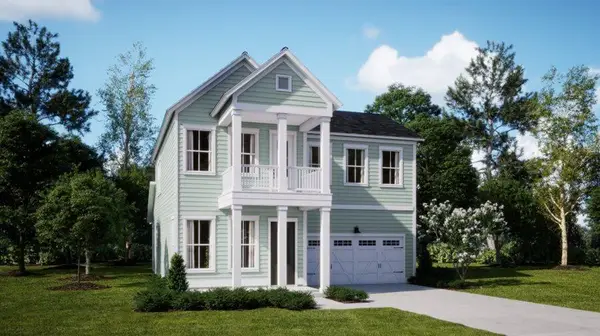 $510,265Active5 beds 4 baths2,579 sq. ft.
$510,265Active5 beds 4 baths2,579 sq. ft.336 Citrus Drive, Summerville, SC 29486
MLS# 25022428Listed by: LENNAR SALES CORP. - New
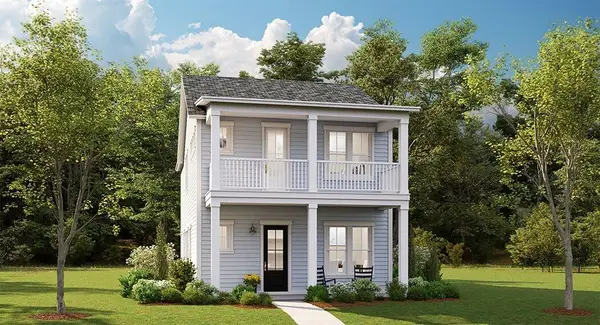 $383,289Active4 beds 3 baths2,117 sq. ft.
$383,289Active4 beds 3 baths2,117 sq. ft.174 Maritime Way, Summerville, SC 29485
MLS# 25022434Listed by: LENNAR SALES CORP. - New
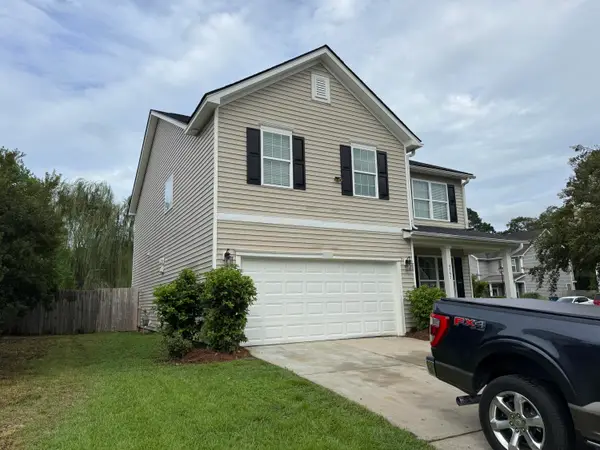 $410,000Active4 beds 3 baths2,498 sq. ft.
$410,000Active4 beds 3 baths2,498 sq. ft.4747 Lewis And Clark Trail, Summerville, SC 29485
MLS# 25022436Listed by: PLUFF MUD REALTY - New
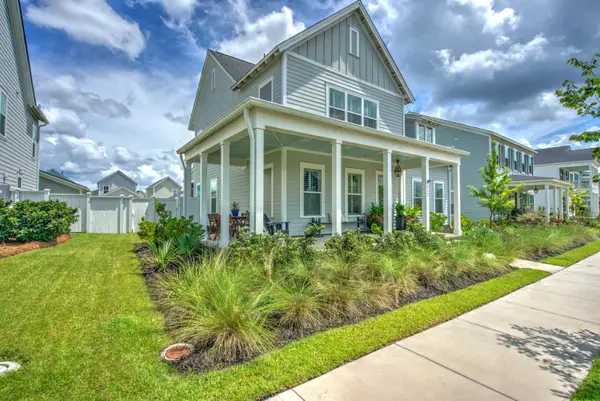 $899,895Active4 beds 4 baths2,761 sq. ft.
$899,895Active4 beds 4 baths2,761 sq. ft.222 Symphony Avenue, Summerville, SC 29486
MLS# 25022437Listed by: CAROLINA ONE REAL ESTATE - New
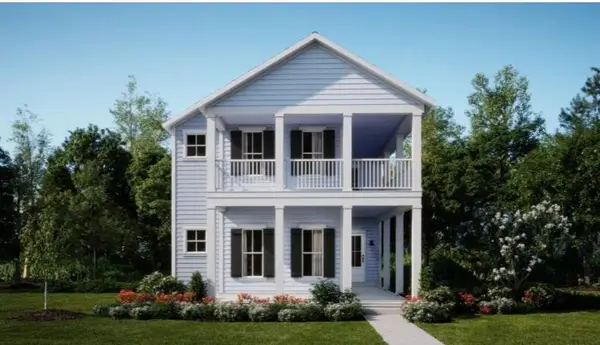 $449,291Active5 beds 5 baths3,195 sq. ft.
$449,291Active5 beds 5 baths3,195 sq. ft.176 Maritime Way, Summerville, SC 29485
MLS# 25022419Listed by: LENNAR SALES CORP. - New
 $386,500Active3 beds 3 baths1,881 sq. ft.
$386,500Active3 beds 3 baths1,881 sq. ft.135 Bloomsbury Street, Summerville, SC 29486
MLS# 25022410Listed by: LENNAR SALES CORP. - New
 $457,140Active4 beds 3 baths2,525 sq. ft.
$457,140Active4 beds 3 baths2,525 sq. ft.180 Maritime Way, Summerville, SC 29485
MLS# 25022412Listed by: LENNAR SALES CORP. - New
 $481,350Active4 beds 5 baths2,827 sq. ft.
$481,350Active4 beds 5 baths2,827 sq. ft.182 Maritime Way, Summerville, SC 29485
MLS# 25022414Listed by: LENNAR SALES CORP. - New
 $278,000Active3 beds 3 baths1,426 sq. ft.
$278,000Active3 beds 3 baths1,426 sq. ft.1005 Pine Bluff Drive, Summerville, SC 29483
MLS# 25022415Listed by: CAROLINA ONE REAL ESTATE

