717 Beauregard Road, Summerville, SC 29486
Local realty services provided by:ERA Wilder Realty
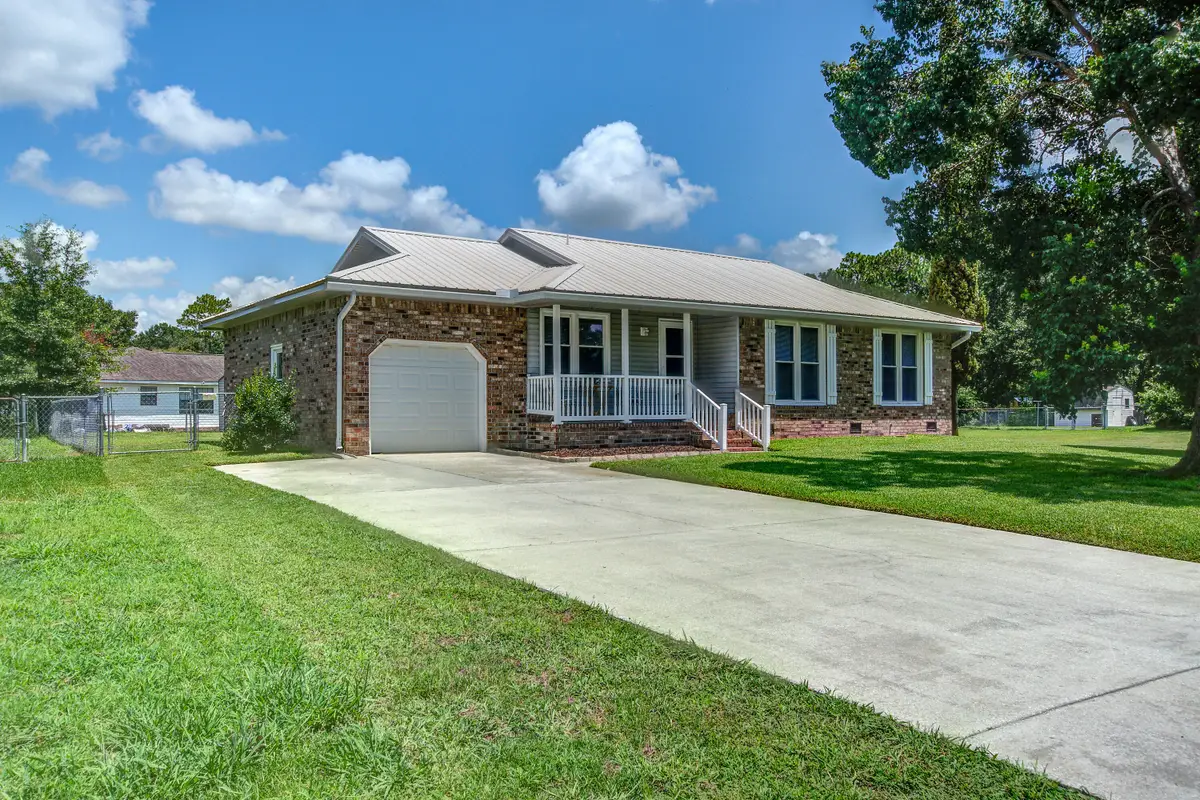
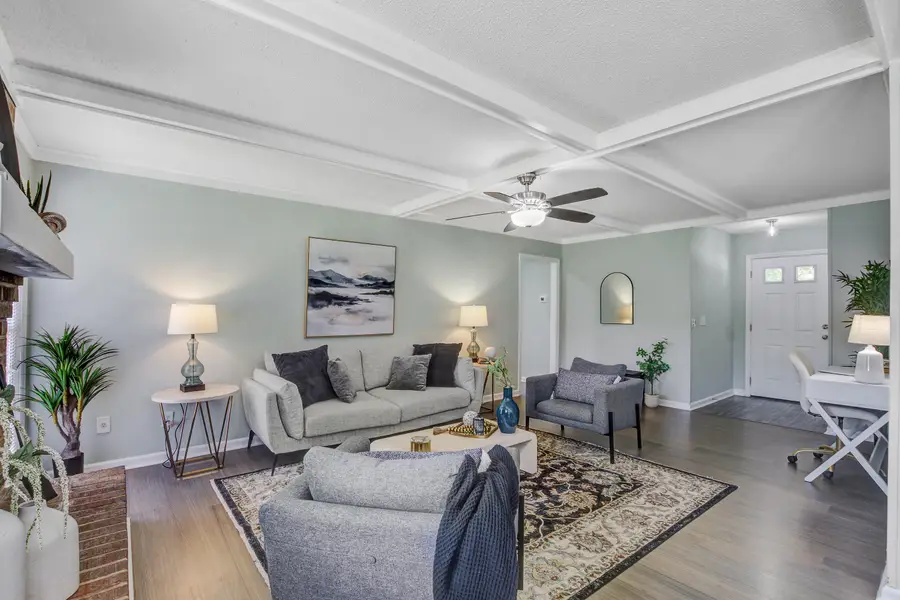

Listed by:jeannene ondrasek843-779-8660
Office:carolina one real estate
MLS#:25020346
Source:SC_CTAR
717 Beauregard Road,Summerville, SC 29486
$337,500
- 3 Beds
- 2 Baths
- 1,243 sq. ft.
- Single family
- Active
Price summary
- Price:$337,500
- Price per sq. ft.:$271.52
About this home
Charming Southern Brick Ranch on Spacious Corner Lot! Beautifully updated 3-bedroom, 2-bath home with metal roof! Featuring a touch of Southern charm with a full front porch.Step inside to a spacious living room with a cozy wood-burning fireplace and stylish LPV flooring that runs throughout the main living areas. The kitchen opens to a versatile flex space-perfect as a home office, drop zone, or additional pantry storage.The interior has been fully repainted, and both bathrooms have been completely renovated with new vanities, tile, and toilets. You'll also enjoy new carpet in all bedrooms, new lighting throughout, and brand-new stainless steel appliances, including a refrigerator, stove, and dishwasher.Out back, enjoy the privacy of a fully fenced yard with a double gate, backyard patio, and plenty of room to play or entertain. Also a storage shed with electrical. A one-car garage and large double driveway that will accommodate 4 cars!
Additional highlights include
" Easy access to I-26, Nexton, shopping, and dining!
This move-in ready gem blends character and modern updates in a prime location. Don't miss your chance to call it home!
Contact an agent
Home facts
- Year built:1979
- Listing Id #:25020346
- Added:21 day(s) ago
- Updated:August 13, 2025 at 02:26 PM
Rooms and interior
- Bedrooms:3
- Total bathrooms:2
- Full bathrooms:2
- Living area:1,243 sq. ft.
Heating and cooling
- Cooling:Central Air
- Heating:Electric
Structure and exterior
- Year built:1979
- Building area:1,243 sq. ft.
- Lot area:0.27 Acres
Schools
- High school:Stratford
- Middle school:Sangaree
- Elementary school:Sangaree
Utilities
- Water:Public
- Sewer:Public Sewer
Finances and disclosures
- Price:$337,500
- Price per sq. ft.:$271.52
New listings near 717 Beauregard Road
- New
 $386,500Active3 beds 3 baths1,881 sq. ft.
$386,500Active3 beds 3 baths1,881 sq. ft.135 Bloomsbury Street, Summerville, SC 29486
MLS# 25022410Listed by: LENNAR SALES CORP. - New
 $457,140Active4 beds 3 baths2,525 sq. ft.
$457,140Active4 beds 3 baths2,525 sq. ft.180 Maritime Way, Summerville, SC 29485
MLS# 25022412Listed by: LENNAR SALES CORP. - New
 $481,350Active4 beds 5 baths2,827 sq. ft.
$481,350Active4 beds 5 baths2,827 sq. ft.182 Maritime Way, Summerville, SC 29485
MLS# 25022414Listed by: LENNAR SALES CORP. - New
 $278,000Active3 beds 3 baths1,426 sq. ft.
$278,000Active3 beds 3 baths1,426 sq. ft.1005 Pine Bluff Drive, Summerville, SC 29483
MLS# 25022415Listed by: CAROLINA ONE REAL ESTATE - New
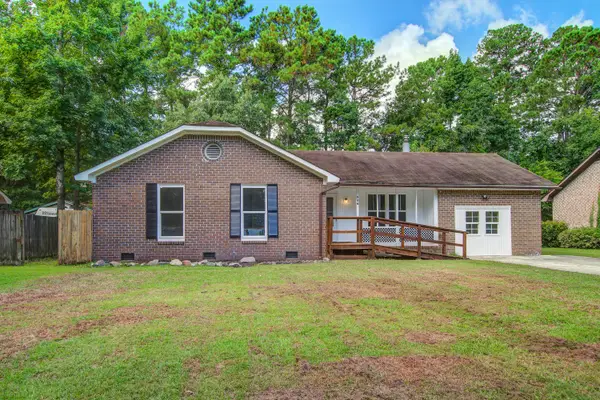 $280,000Active3 beds 2 baths1,336 sq. ft.
$280,000Active3 beds 2 baths1,336 sq. ft.206 Terry Avenue Avenue, Summerville, SC 29485
MLS# 25022423Listed by: NEXTHOME THE AGENCY GROUP - Open Sat, 2 to 5pmNew
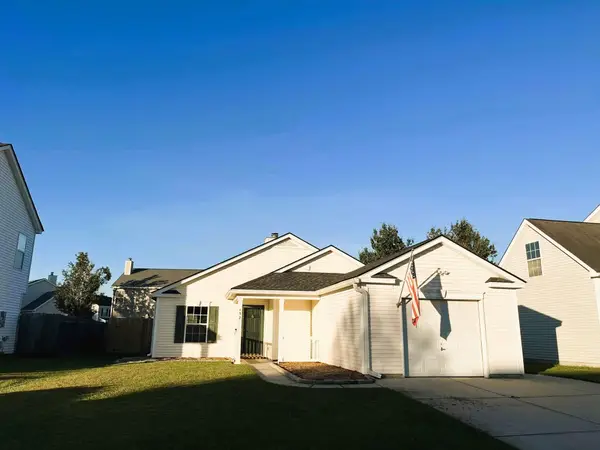 $305,000Active3 beds 2 baths1,284 sq. ft.
$305,000Active3 beds 2 baths1,284 sq. ft.132 Blue Jasmine Lane, Summerville, SC 29483
MLS# 25022385Listed by: JPAR MAGNOLIA GROUP - New
 $333,845Active4 beds 3 baths1,763 sq. ft.
$333,845Active4 beds 3 baths1,763 sq. ft.628 Pleasant Grove Way, Summerville, SC 29486
MLS# 25022377Listed by: D R HORTON INC - New
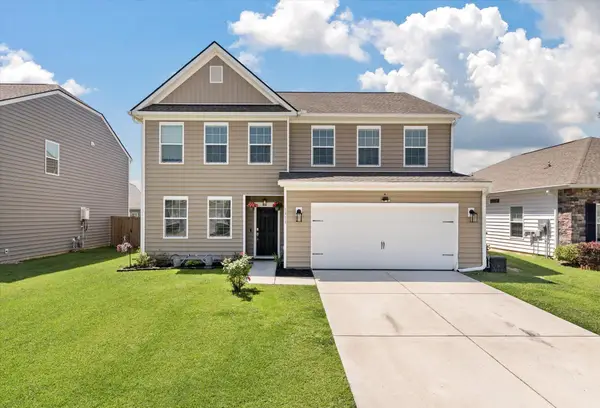 $400,000Active4 beds 3 baths2,683 sq. ft.
$400,000Active4 beds 3 baths2,683 sq. ft.1311 Berry Grove Drive, Summerville, SC 29485
MLS# 25022378Listed by: THE BOULEVARD COMPANY - New
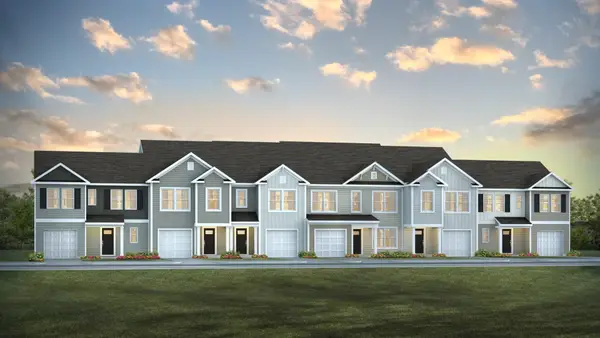 $333,845Active4 beds 3 baths1,763 sq. ft.
$333,845Active4 beds 3 baths1,763 sq. ft.634 Pleasant Grove Way, Summerville, SC 29486
MLS# 25022379Listed by: D R HORTON INC - New
 $380,000Active3 beds 3 baths1,569 sq. ft.
$380,000Active3 beds 3 baths1,569 sq. ft.312 Hydrangea Street, Summerville, SC 29483
MLS# 25022381Listed by: CAROLINA ONE REAL ESTATE

