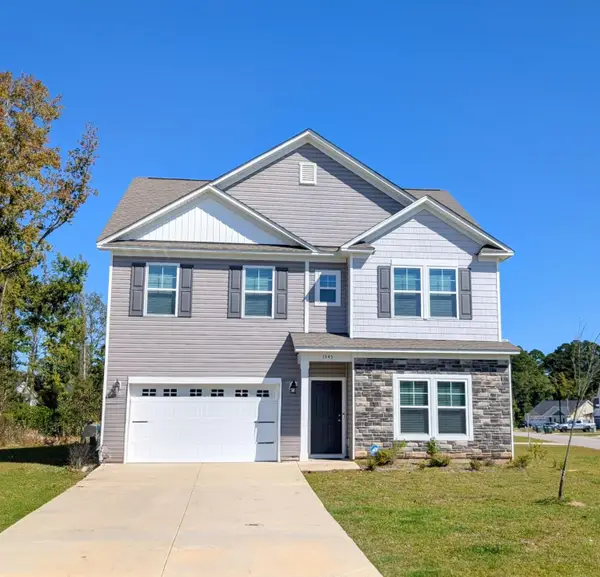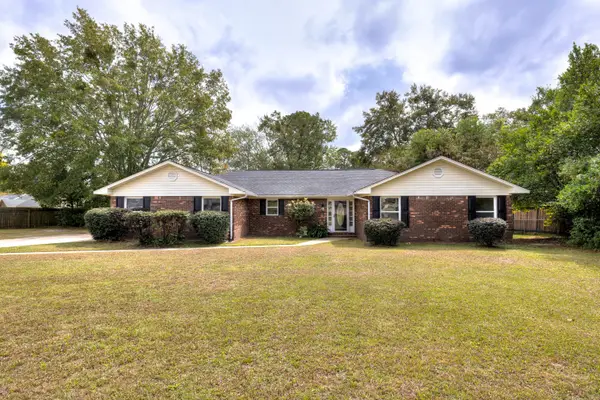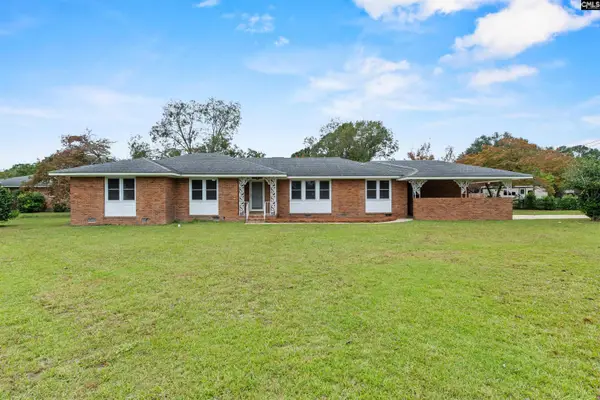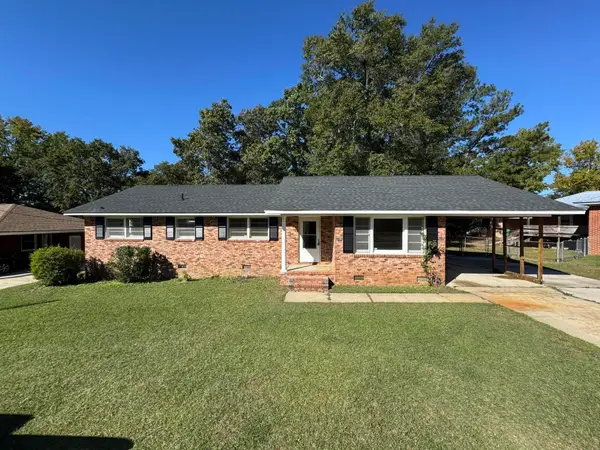1696 Ruger Drive, Sumter, SC 29150
Local realty services provided by:ERA Wilder Realty
1696 Ruger Drive,Sumter, SC 29150
$247,500
- 4 Beds
- 3 Baths
- 2,139 sq. ft.
- Single family
- Active
Listed by:ian raysor
Office:exp realty columbia
MLS#:200413
Source:SC_SBR
Price summary
- Price:$247,500
- Price per sq. ft.:$115.71
About this home
Welcome to this beautiful 2,139 sq. ft. home located in the highly sought after neighborhood of Hunter's Crossing with an ASSUMABLE VA LOAN of 2.9%! Inside, you'll find three comfortable bedrooms plus a versatile fourth room that works perfectly as a home office or extra storage. The open-concept design creates a seamless flow through the spacious living area and into the kitchen, highlighted by a bartop counter ideal for casual dining or entertaining. The primary bedroom is generously sized and features an en-suite bathroom with a dual vanity, walk-in shower, and relaxing garden tub. A second full bathroom also includes a dual vanity, and there's an additional half bath conveniently located downstairs. Outside, the curb appeal shines with a beautifully landscaped, well-manicured yard that's easy to maintain and a pleasure to enjoy. The backyard is fully fenced and offers a covered patio perfect for year-round relaxation, along with a storage shed for added functionality. Directly across the street from a park and just minutes from dining, shopping, and Shaw AFB, this home offers the perfect blend of space, comfort, and location.
Contact an agent
Home facts
- Year built:2014
- Listing ID #:200413
- Added:48 day(s) ago
- Updated:October 17, 2025 at 08:38 PM
Rooms and interior
- Bedrooms:4
- Total bathrooms:3
- Full bathrooms:2
- Half bathrooms:1
- Living area:2,139 sq. ft.
Heating and cooling
- Cooling:Central Air
- Heating:Heat Pump
Structure and exterior
- Year built:2014
- Building area:2,139 sq. ft.
- Lot area:0.13 Acres
Schools
- High school:Crestwood
- Middle school:Ebenezer
- Elementary school:Oakland/Shaw Heights/High Hills
Utilities
- Water:Public
- Sewer:Public Sewer
Finances and disclosures
- Price:$247,500
- Price per sq. ft.:$115.71
New listings near 1696 Ruger Drive
- New
 $350,000Active4 beds 3 baths2,574 sq. ft.
$350,000Active4 beds 3 baths2,574 sq. ft.1545 Sawtooth Lane, Sumter, SC 29153
MLS# 200842Listed by: BOWEN & ASSOCIATES REALTY - New
 $65,000Active0.22 Acres
$65,000Active0.22 Acres519 N Main Street, Sumter, SC 29150
MLS# 200839Listed by: RE/MAX SUMMIT - New
 $247,900Active3 beds 2 baths1,504 sq. ft.
$247,900Active3 beds 2 baths1,504 sq. ft.3925 Peakvalley Road, Sumter, SC 29154
MLS# 200840Listed by: ADVANTAGE REALTY GROUP, INC - New
 $319,900Active4 beds 3 baths2,018 sq. ft.
$319,900Active4 beds 3 baths2,018 sq. ft.2202 Gingko Drive, Sumter, SC 29150
MLS# 200838Listed by: ADVANTAGE REALTY GROUP, INC - New
 $115,000Active3 beds 2 baths1,904 sq. ft.
$115,000Active3 beds 2 baths1,904 sq. ft.370 Timmons Street, Sumter, SC 29153
MLS# 200836Listed by: CHAPCO REALTY LLC - New
 $249,900Active3 beds 3 baths1,865 sq. ft.
$249,900Active3 beds 3 baths1,865 sq. ft.113 Poinsett Drive, Sumter, SC 29150
MLS# 200837Listed by: ADVANTAGE REALTY GROUP, INC - Open Sun, 12 to 2pmNew
 $298,000Active3 beds 2 baths2,002 sq. ft.
$298,000Active3 beds 2 baths2,002 sq. ft.121 Lesesne Drive, Sumter, SC 29150
MLS# 619743Listed by: COLDWELL BANKER REALTY - New
 $205,000Active4 beds 3 baths1,866 sq. ft.
$205,000Active4 beds 3 baths1,866 sq. ft.1690 Mossberg Drive, Sumter, SC 29150
MLS# 200835Listed by: SOUTHERN TOUCH HOME SALES, LLC - New
 $232,000Active3 beds 2 baths1,557 sq. ft.
$232,000Active3 beds 2 baths1,557 sq. ft.2408 Hunt Club Road, Sumter, SC 29154
MLS# 200833Listed by: ADVANTAGE REALTY GROUP, INC - New
 $307,000Active4 beds 3 baths2,188 sq. ft.
$307,000Active4 beds 3 baths2,188 sq. ft.530 Curlew Drive, Sumter, SC 29150
MLS# 619703Listed by: KELLER WILLIAMS PALMETTO
