116 Northington Court, Sunset, SC 29685
Local realty services provided by:ERA Live Moore
Listed by:bradley ricker
Office:old edwards reserve real estate group
MLS#:20286905
Source:SC_AAR
Price summary
- Price:$2,500,000
- Price per sq. ft.:$709.82
- Monthly HOA dues:$366.42
About this home
Newly remodeled! Welcome to 116 Northington Court, a stunning example of modern mountain elegance nestled within the prestigious gated community of Old Edwards Reserve at Lake Keowee. This beautifully crafted 5-bedroom, 4.5-bathroom home spans over 3,500 square feet and sits on nearly an acre of professionally landscaped grounds with sweeping views of the golf course. Designed by acclaimed architect Jim Samsel and decorated by interior designer Susan Nilsson, the home showcases thoughtful details throughout—from wide plank oak flooring and plantation shutters to a sophisticated mix of textures and finishes. The striking exterior features a mix of board and batten and Hardie Board siding, granite stonework, and a DaVinci Black Oak roof that blends durability with style.
Step inside through solid wood double doors to a light-filled interior that seamlessly combines comfort and elegance. The heart of the home is the gourmet kitchen, equipped with dual islands, top-of-the-line KitchenAid appliances, a wine chiller, and custom cabinetry, perfect for both everyday living and entertaining. The kitchen flows into a cozy den with a masonry recently converted gas fireplace and coffered ceilings. The main-level owner’s suite offers peaceful golf course views, a spa-like bathroom with a freestanding tub, and refined finishes that create a serene retreat. Upstairs you will find four spacious guest suites with three offering private en-suite bathrooms.
Outdoor living is equally impressive with a Florida room, an outdoor kitchen, a flagstone terrace, and a custom firepit area—ideal for soaking in sunset views over the 18th and 1st fairways. Located just a short walk to Swilken Park or golf cart ride from the clubhouse, 116 Northington Court offers not only a luxurious residence, but a lifestyle enriched by The Reserve’s world-class amenities. The sellers also added a complete home security system. Our members enjoy access to a Jack Nicklaus Signature golf course, a 200-slip marina on Lake Keowee, fitness and wellness facilities, tennis and pickleball courts, a lakeside pool complex, and multiple dining options at the Orchard House and Village Market. Premier Membership is required with the purchase of this home, with an $100,000 non-refundable initiation fee, granting full access to all amenities.
This extraordinary home presents a rare opportunity to own a meticulously designed property in one of the most sought-after communities in the Southeast. To be sold fully furnished.
Contact an agent
Home facts
- Year built:2014
- Listing ID #:20286905
- Added:148 day(s) ago
- Updated:September 20, 2025 at 02:35 PM
Rooms and interior
- Bedrooms:5
- Total bathrooms:5
- Full bathrooms:4
- Half bathrooms:1
- Living area:3,522 sq. ft.
Heating and cooling
- Cooling:Central Air, Electric
- Heating:Central, Electric
Structure and exterior
- Roof:Composition, Shingle
- Year built:2014
- Building area:3,522 sq. ft.
- Lot area:0.95 Acres
Schools
- High school:Pickens High
- Middle school:Pickens Middle
- Elementary school:Hagood Elem
Utilities
- Water:Public
- Sewer:Septic Tank
Finances and disclosures
- Price:$2,500,000
- Price per sq. ft.:$709.82
- Tax amount:$10,461 (2024)
New listings near 116 Northington Court
- New
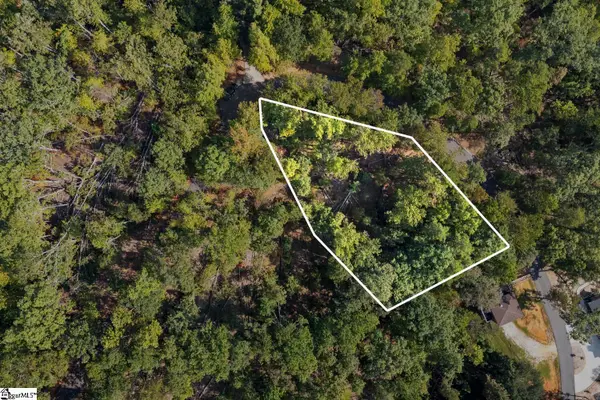 $29,000Active0.65 Acres
$29,000Active0.65 Acres142 Summit Pine, Sunset, SC 29685
MLS# 1570256Listed by: KELLER WILLIAMS UPSTATE LEGACY - New
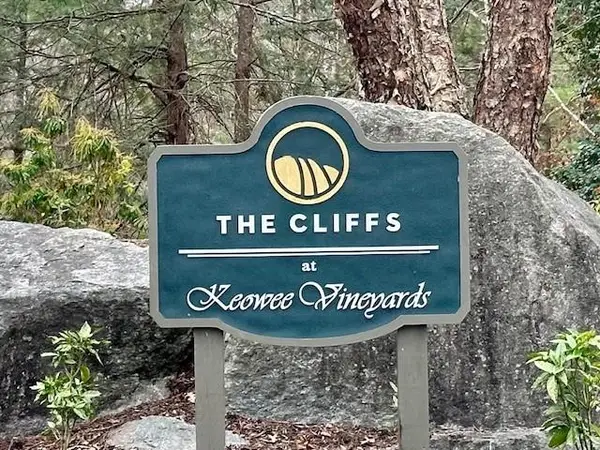 $25,000Active2.27 Acres
$25,000Active2.27 AcresLot 160 Keowee Vineyard Drive, Sunset, SC 29685
MLS# 20292868Listed by: RE/MAX EXECUTIVE - New
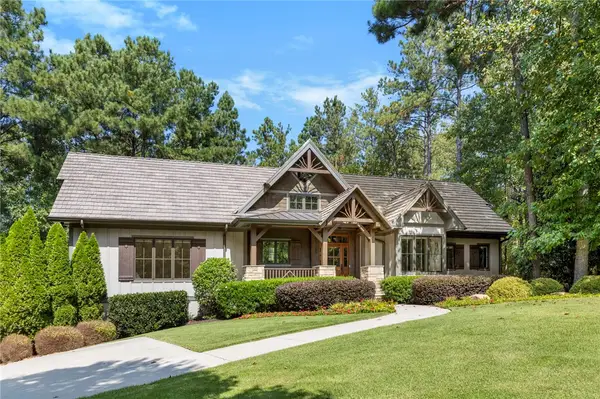 $1,950,000Active4 beds 4 baths4,007 sq. ft.
$1,950,000Active4 beds 4 baths4,007 sq. ft.106 Muirfield Court, Sunset, SC 29685
MLS# 20292771Listed by: OLD EDWARDS RESERVE REAL ESTATE GROUP - New
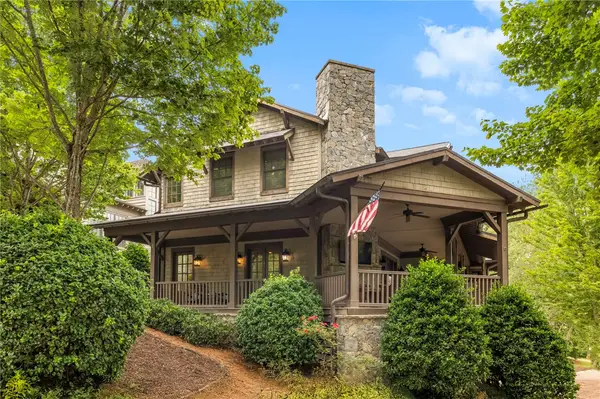 $1,675,000Active6 beds 6 baths3,823 sq. ft.
$1,675,000Active6 beds 6 baths3,823 sq. ft.129 N Lawn Drive, Sunset, SC 29685
MLS# 20291528Listed by: OLD EDWARDS RESERVE REAL ESTATE GROUP - New
 $3,995,685Active5 beds 5 baths
$3,995,685Active5 beds 5 baths303 Crooked Rock Lane, Sunset, SC 29685
MLS# 20291986Listed by: HERLONG SOTHEBY'S INT'L REALTY -CLEMSON - New
 $234,900Active5.02 Acres
$234,900Active5.02 AcresCleo Chapman Highway #Lot 27, Sunset, SC 29685
MLS# 1569576Listed by: NORTH GROUP REAL ESTATE - New
 $325,000Active1 beds 1 baths1,000 sq. ft.
$325,000Active1 beds 1 baths1,000 sq. ft.107 Brendart Hill Road, Sunset, SC 29685
MLS# 20292603Listed by: EXP REALTY LLC - ANDERSON  $229,900Active2 beds 2 baths
$229,900Active2 beds 2 baths306 Rocky Bottom Road, Sunset, SC 29685
MLS# 20292568Listed by: BRAND NAME REAL ESTATE UPSTATE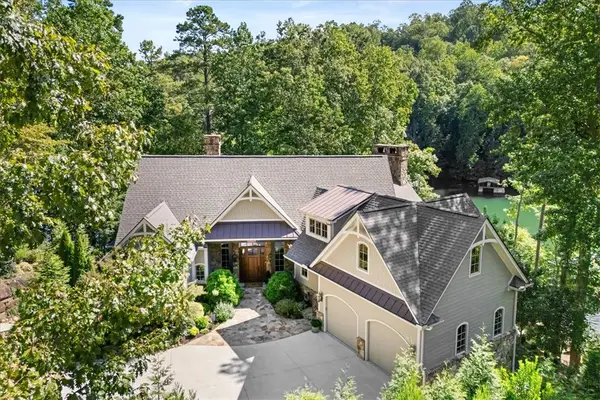 $3,795,000Active5 beds 6 baths5,181 sq. ft.
$3,795,000Active5 beds 6 baths5,181 sq. ft.121 Running Bear Lane, Sunset, SC 29685
MLS# 20291878Listed by: LAKE KEOWEE REAL ESTATE (588)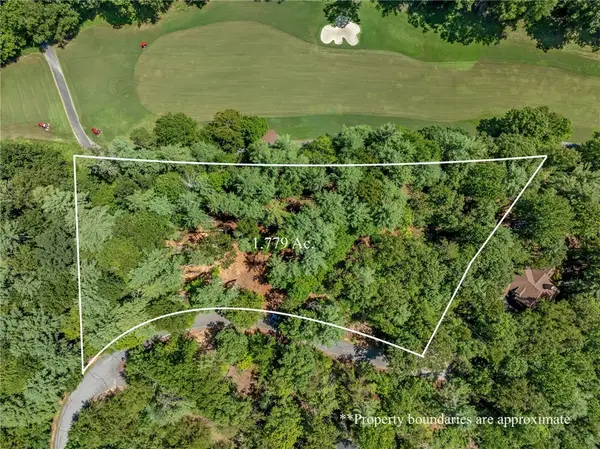 $240,000Active1.78 Acres
$240,000Active1.78 Acres121 Links View Court, Sunset, SC 29685
MLS# 20291657Listed by: CLIFFS REALTY SALES SC, LLC (19041)
