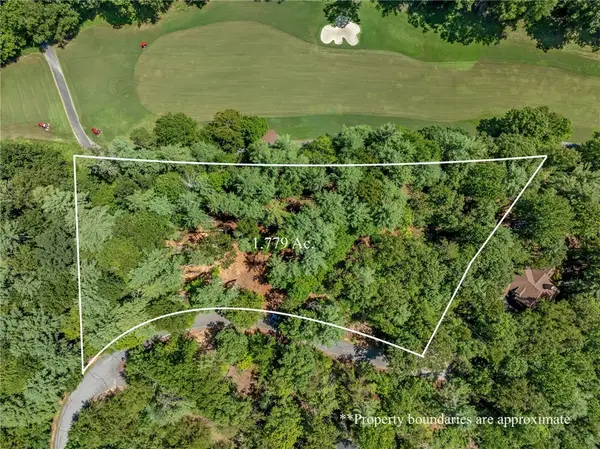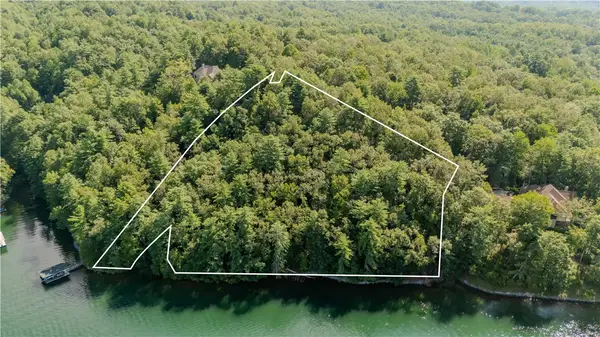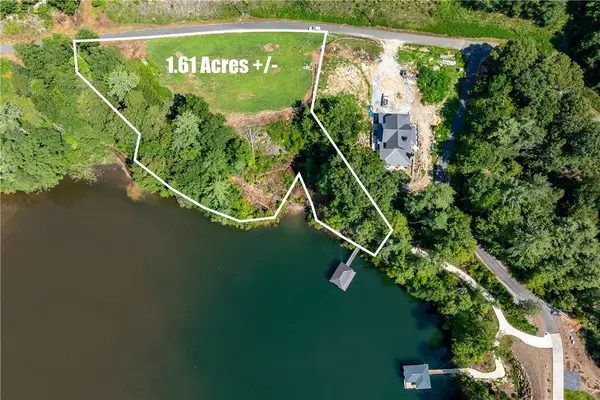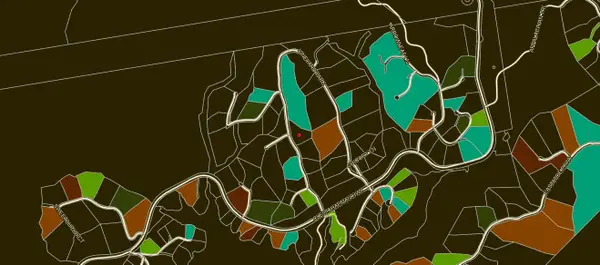121 Running Bear Lane, Sunset, SC 29685
Local realty services provided by:ERA Kennedy Group Realtors
121 Running Bear Lane,Sunset, SC 29685
$3,795,000
- 5 Beds
- 6 Baths
- 5,181 sq. ft.
- Single family
- Active
Listed by:reah smith
Office:lake keowee real estate (588)
MLS#:20291878
Source:SC_AAR
Price summary
- Price:$3,795,000
- Price per sq. ft.:$732.48
About this home
The perfect home awaits at 121 Running Bear Ln. This is your opportunity to own a fully renovated & upgraded custom home at turn key level with a list of furniture/furnishings plus new Seafox Boat, Yamaha jet skis, & Can-am gas utility cart (all less than 30 hrs) plus hot tub included in sales price! The approach to the 5,181 sq ft home provides privacy with a landscaped evergreen lined driveway, poured in ‘23. A stone border & channel drains the length of the driveway that can be traveled with ease on the Can Am to convey. In ‘21 a new roof & gutter guards were completed, standing seam metal accent roof, & exterior painting finished in ‘22. No part of this property is unfinished, with an EZ-flow drainage system, & landscaping around the house with rock drains, & rock stairs along the garage to the lake. Interior upgrades include painting/staining in ‘24, engineered flooring in ‘23, & guest suite on the upper level in ‘25 with expansive kitchen & living quarters along with bedroom & bath. The home has comfort & function in design & plan with max outdoor living experience. Provide entertainment through the entire home with the sound system & 7 flat screen wall mount TVs. Enjoy the versatility of a covered PVC Zuri deck with finished soffit installed in ‘21 & a screen porch using the motorized screen system installed in ‘19. A connecting grill deck includes a gas grill, just off the kitchen. Both the deck & tile patio have fans and the luxury of a wood burning stone fireplace with beam accent & gas starters. Live comfortably on the main level with an open concept kitchen and living room, primary suite, & laundry with ‘24 LG front load washer & dryer. The kitchen has a granite counter top island with seating, granite surround & custom cabinetry, Wolf cooktop, Bosch dishwasher, & Subzero fridge all installed in ‘23, ‘24 Kitchenaid icemaker, double ovens, & extra Kenmore fridge in garage. The living room has a mountain lake craftsman feel with tongue & groove vaulted wood ceiling, wood accents, & beams, wood burning stone fireplace with gas starter, living room furniture with rug, antler chandelier feature, & convenient half bath off the foyer. The primary suite is positioned on the main level with a spacious bath with jacuzzi air-tub/whirlpool, & custom closet system. In addition to the upstairs guest quarters, there are also 3 bedrooms, 2 that are suited with full baths, & the third bedroom oversize closet plumbed & ready for a suited bath if desired. Guests also enjoy the lower level recreation space with pool table, wet bar with 2025 Frigidaire mini fridge & additional wine cooler in the utility room, leather furniture, & wood burning stone fireplace with gas starter bringing the total fireplace count in the home to 4 & include 2 racks, cord of wood, & fire accessories. Enjoy dock days, constructed of mahogany, metal roof, lift, custom PWC floats added in ‘22, an all weather ‘24 dock fridge, 2 large dock boxes, & new dock ladder. Be lake ready on closing day with no need to shop, included in the list price is the 23’ 2024 SeaFox Center Console boat, 2 Yamaha ‘23 PWCs, kayak & paddleboard, 2 lounge floats, rods & freshwater gear/tackle. The stone seawall creates shoreline stabilization. After a day on the lake, enjoy relaxing in the ‘23 6 seat hot tub looking over views of the water & the lush backyard landscape. Yard maintenance is simplified with 2,000+/- feet of soaker hose and emitters on all trees/shrubs, draw water from the lake with the 2.5 HP irrigation pump.?? The home had the septic drainage system updated, well storage tank, 2 water heaters, 3 Bryant HVAC, & added central vac installed in ‘22, with water softener/acid neutralizer in ‘21.Functional storage makes life simple with garage-tek panels and accessories in the 2 car garage & a carpeted attic storage with custom shelving. Come see this incredible home!
Contact an agent
Home facts
- Year built:2007
- Listing ID #:20291878
- Added:1 day(s) ago
- Updated:August 29, 2025 at 11:53 PM
Rooms and interior
- Bedrooms:5
- Total bathrooms:6
- Full bathrooms:4
- Half bathrooms:2
- Living area:5,181 sq. ft.
Heating and cooling
- Cooling:Central Air, Electric
- Heating:Central, Electric
Structure and exterior
- Roof:Composition, Shingle
- Year built:2007
- Building area:5,181 sq. ft.
- Lot area:0.89 Acres
Schools
- High school:Pickens High
- Middle school:Pickens Middle
- Elementary school:Hagood Elem
Utilities
- Water:Private, Well
- Sewer:Septic Tank
Finances and disclosures
- Price:$3,795,000
- Price per sq. ft.:$732.48
New listings near 121 Running Bear Lane
- New
 $240,000Active1.78 Acres
$240,000Active1.78 Acres121 Links View Court, Sunset, SC 29685
MLS# 20291657Listed by: CLIFFS REALTY SALES SC, LLC (19041)  $1,000,000Active2.01 Acres
$1,000,000Active2.01 Acres108 Blazing Star Court, Sunset, SC 29685
MLS# 20291267Listed by: BLACKSTREAM INTERNATIONAL RE (22140) $5,278,000Active5 beds 7 baths6,327 sq. ft.
$5,278,000Active5 beds 7 baths6,327 sq. ft.604 Top Ridge Drive, Sunset, SC 29685
MLS# 20291333Listed by: JUSTIN WINTER & ASSOC - MID LAKE $29,000Active2.72 Acres
$29,000Active2.72 Acres116 Sweetshrub Way, Sunset, SC 29685
MLS# 20291122Listed by: DUNLAP TEAM REAL ESTATE $4,700,000Active5 beds 7 baths5,400 sq. ft.
$4,700,000Active5 beds 7 baths5,400 sq. ft.224 Palmer Way, Sunset, SC 29685
MLS# 20291217Listed by: OLD EDWARDS RESERVE REAL ESTATE GROUP $1,650,000Active3 beds 3 baths3,327 sq. ft.
$1,650,000Active3 beds 3 baths3,327 sq. ft.205 Pitcher Plant Lane, Sunset, SC 29685
MLS# 20291037Listed by: KELLER WILLIAMS LUXURY LAKE LIVING $779,000Active2.22 Acres
$779,000Active2.22 Acres431 Horse Pasture Road, Sunset, SC 29685
MLS# 20290573Listed by: JUSTIN WINTER & ASSOC (14413) $395,000Active1.43 Acres
$395,000Active1.43 Acres217 Featherstone Drive, Sunset, SC 29685
MLS# 20291105Listed by: COLDWELL BANKER CAINE/WILLIAMS $40,000Active1.91 Acres
$40,000Active1.91 Acres37 Vineyard Park Road, Sunset, SC 29685
MLS# 20291060Listed by: WILLIAM RAVEIS CAROLINA LLC
