206 Passion Flower Way, Sunset, SC 29685
Local realty services provided by:ERA Live Moore

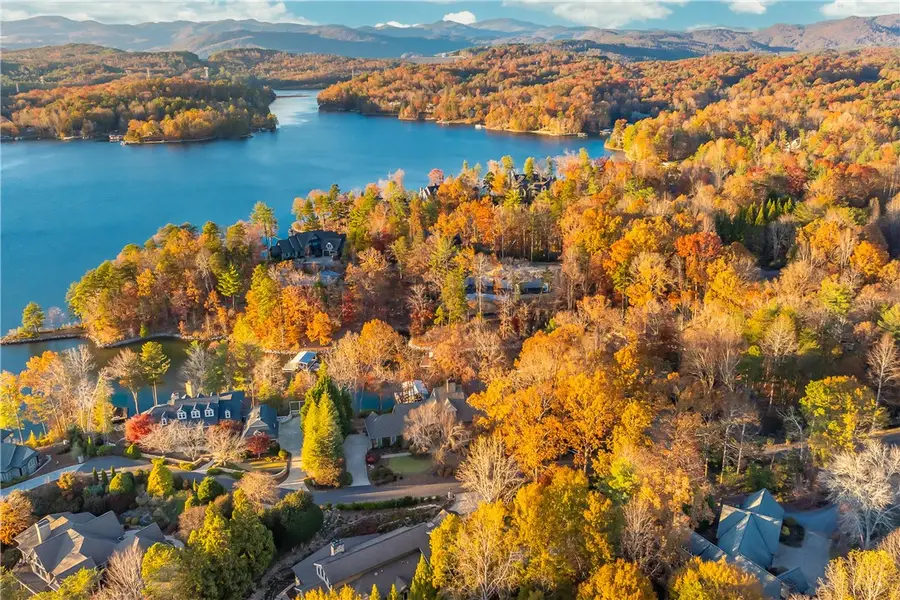
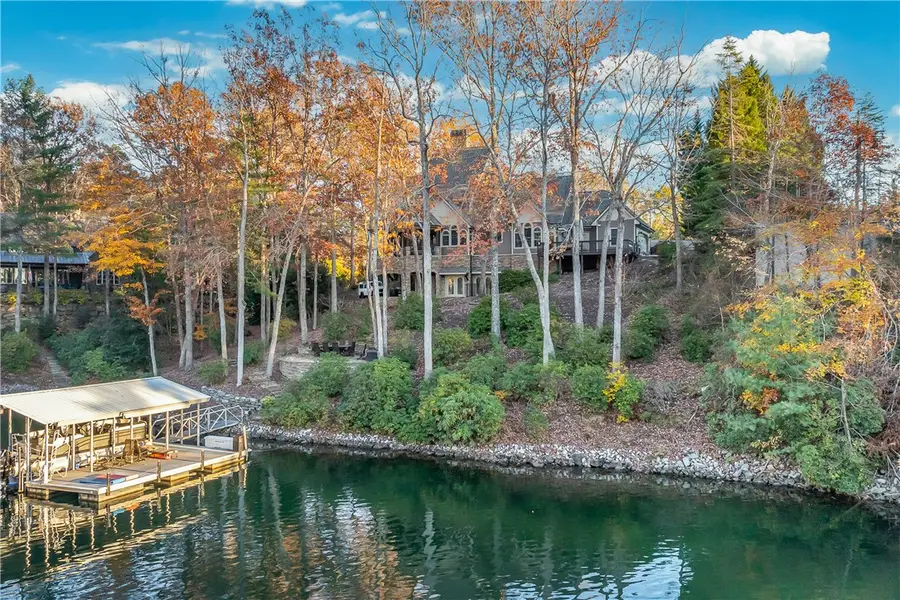
206 Passion Flower Way,Sunset, SC 29685
$2,250,000
- 5 Beds
- 6 Baths
- 5,498 sq. ft.
- Single family
- Active
Listed by:justin winter
Office:justin winter & assoc (14413)
MLS#:20281518
Source:SC_AAR
Price summary
- Price:$2,250,000
- Price per sq. ft.:$409.24
About this home
From its splendidly landscaped—and conveniently level—front yard, to the peaceful Lake Keowee cove and covered slip dock only steps away, 206 Passion Flower Way invokes style and hospitality.
Inside, some 5,500 square feet stretch across four levels. The main level houses a family room with stone fireplace, dining room with octagonal recessed ceiling, and a chef’s dream kitchen featuring double islands, glazed cabinetry with leaded glass doors, separate beverage and desk areas, walk-in pantry, and full suite of the latest style and design Viking Professional appliances in burgundy—all topped by a vaulted plank ceiling and backed by pretty lake views. Kitchen doors access an outdoor grilling/dining deck. The primary suite offers thoroughly relaxing extras: stone fireplace, French doors opening to a lakeside wrap-around porch, and jetted tub in front of triple arched windows.
Elegantly curved stairs ascend to the second level, where two bedrooms flank a shared bath (each has its own generous vanity with copper sink). One bedroom opens to the front rocking-chair balcony; the other affords a window-lined sitting area. Overhead, a third-level suite grants lofty privacy.
For the ultimate in-home entertainment, descend to the lower level where a state-of-the-art theater awaits. This versatile space is perfect for cozy movie nights or hosting unforgettable viewing parties. A central multi-purpose room with built-in desk/craft table, waterfront bedroom, six-bed bunkroom, two full baths, roomy kitchenette with dining area and wine closet, and outdoor stone-lined terrace create the ideal venue for entertaining guests. A separate driveway directly accesses the lower level, making for self-contained accommodations.
Meticulously maintained by the current owners, recent upgrades include refreshed interior paint, complimentary light fixtures, and new plumbing hardware.
Enticing at every turn, 206 Passion Flower Way is located in The Cliffs at Keowee Vineyards, a premier Lake Keowee community offering numerous amenities, including a Tom Fazio-designed golf course, clubhouse with fine and casual dining, full service marina with ship store, equestrian center, pool complex, waterfront wellness facility, and more.
Contact an agent
Home facts
- Year built:2000
- Listing Id #:20281518
- Added:251 day(s) ago
- Updated:August 04, 2025 at 03:53 PM
Rooms and interior
- Bedrooms:5
- Total bathrooms:6
- Full bathrooms:5
- Half bathrooms:1
- Living area:5,498 sq. ft.
Heating and cooling
- Cooling:Central Air, Electric, Heat Pump, Zoned
- Heating:Central, Electric, Forced Air, Gas, Multiple Heating Units, Propane, Zoned
Structure and exterior
- Roof:Architectural, Shingle
- Year built:2000
- Building area:5,498 sq. ft.
- Lot area:0.72 Acres
Schools
- High school:Pickens High
- Middle school:Pickens Middle
- Elementary school:Hagood Elem
Utilities
- Water:Public
- Sewer:Septic Tank
Finances and disclosures
- Price:$2,250,000
- Price per sq. ft.:$409.24
- Tax amount:$4,860 (2023)
New listings near 206 Passion Flower Way
- New
 $5,278,000Active5 beds 7 baths6,327 sq. ft.
$5,278,000Active5 beds 7 baths6,327 sq. ft.604 Top Ridge Drive, Sunset, SC 29685
MLS# 20291333Listed by: JUSTIN WINTER & ASSOC - MID LAKE - New
 $29,000Active2.72 Acres
$29,000Active2.72 Acres116 Sweetshrub Way, Sunset, SC 29685
MLS# 20291122Listed by: DUNLAP TEAM REAL ESTATE - New
 $4,700,000Active5 beds 7 baths5,400 sq. ft.
$4,700,000Active5 beds 7 baths5,400 sq. ft.224 Palmer Way, Sunset, SC 29685
MLS# 20291217Listed by: OLD EDWARDS RESERVE REAL ESTATE GROUP - New
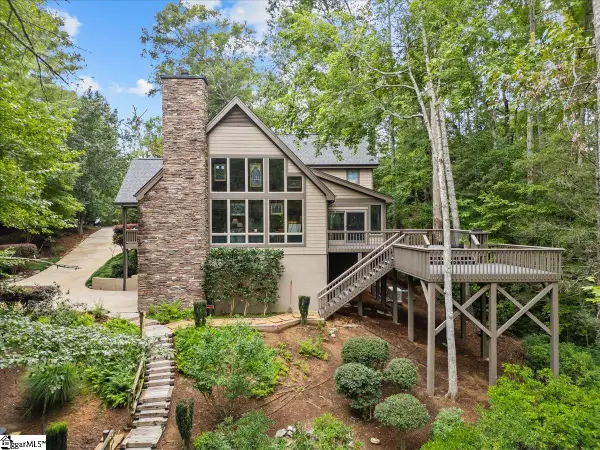 $1,650,000Active3 beds 3 baths
$1,650,000Active3 beds 3 baths205 Pitcher Plant Lane, Sunset, SC 29685
MLS# 1565776Listed by: KELLER WILLIAMS LUXURY LAKE LI - New
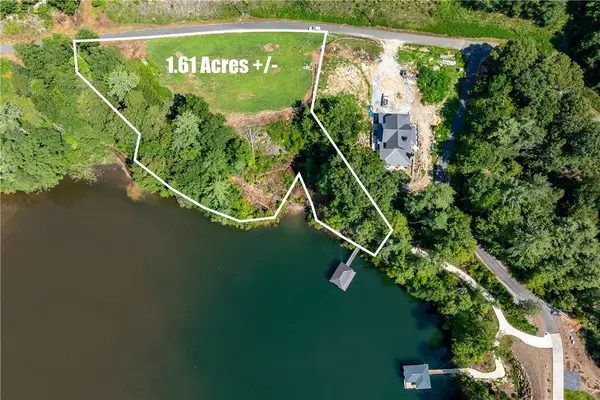 $779,000Active2.22 Acres
$779,000Active2.22 Acres431 Horse Pasture Road, Sunset, SC 29685
MLS# 20290573Listed by: JUSTIN WINTER & ASSOC (14413) - New
 $395,000Active1.43 Acres
$395,000Active1.43 Acres217 Featherstone Drive, Sunset, SC 29685
MLS# 20291105Listed by: COLDWELL BANKER CAINE/WILLIAMS - New
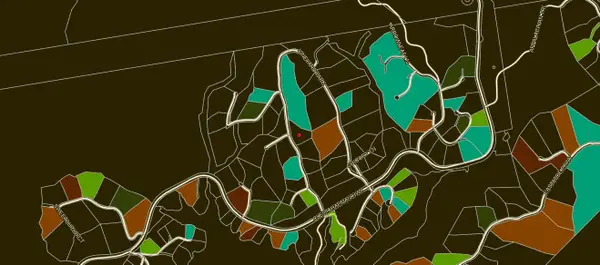 $40,000Active1.91 Acres
$40,000Active1.91 Acres37 Vineyard Park Road, Sunset, SC 29685
MLS# 20291060Listed by: WILLIAM RAVEIS CAROLINA LLC  $290,000Pending4 beds 2 baths
$290,000Pending4 beds 2 baths164 Childs Drive, Sunset, SC 29685
MLS# 1564003Listed by: ALLEN TATE COMPANY - GREER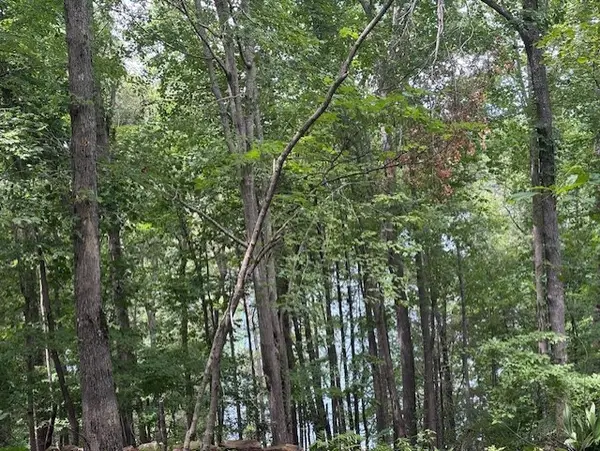 $75,685Active1.1 Acres
$75,685Active1.1 Acres105 Great Camp Court, Sunset, SC 29685
MLS# 20290423Listed by: HERLONG SOTHEBY'S INT'L REALTY -CLEMSON (24803) $490,000Pending53 Acres
$490,000Pending53 Acres6940 Highway 11, Sunset, SC 29685
MLS# 1563728Listed by: HIVE REALTY, LLC
