208 Buttercup Way, Sunset, SC 29685
Local realty services provided by:ERA Kennedy Group Realtors
Listed by:laura pace864-915-3086
Office:keller williams luxury lake living
MLS#:20289640
Source:SC_AAR
Price summary
- Price:$1,895,000
- Price per sq. ft.:$447.78
- Monthly HOA dues:$172.92
About this home
Welcome to 208 Buttercup Way, with just over 4,200 square feet of refined living in this stunning 4-bedroom, 3.5-bath residence nestled in the prestigious Cliffs at Keowee Vineyards. Perfectly positioned to capture breathtaking views of Lake Keowee and the Blue Ridge Mountains from nearly every room, this home combines elegance, comfort, and thoughtful design in one spectacular package.
Inside, you'll find dual primary suites—one on the main level and one on the lower level—offering unmatched flexibility for multi-generational living or hosting guests. Rich hardwood floors flow throughout the main living areas, complemented by a beautifully equipped kitchen with huge pantry, laundry room, dining room, a spacious living room with a cozy fireplace and you don't want to miss the all-season room with a fireplace. A dedicated office on the main floor and a versatile 4th bedroom that can double as a second office add to the home’s functional appeal.
The walk-out lower level features a large recreation room with fireplace, a partial second kitchen, 3 bedrooms, 2 full bathrooms ,multiple storage areas and easy access to multiple patios, and the firepit, —perfect for entertaining or quiet relaxation all surrounded by thoughtfully designed landscaping that enhances the property's natural beauty.
Additional features include a two-car garage, floored attic storage, central vacuum system, in-ground irrigation, and a radon mitigation system.
Set within a vibrant community, residents enjoy access to top-tier amenities: an equestrian center with full horse boarding and scenic riding trails, clubhouse with fine dining, tennis courts, beach club with pool, fitness center, a world-class Tom Fazio golf course, 10 miles of walking trails, a fueling station, boat launch, and slips on Lake Keowee.
This is more than a home—it's a lifestyle. Come experience the perfect balance of luxury and nature in one of South Carolina’s most sought-after communities.
Contact an agent
Home facts
- Year built:2007
- Listing ID #:20289640
- Added:84 day(s) ago
- Updated:September 20, 2025 at 02:35 PM
Rooms and interior
- Bedrooms:4
- Total bathrooms:4
- Full bathrooms:3
- Half bathrooms:1
- Living area:4,232 sq. ft.
Heating and cooling
- Cooling:Central Air, Electric
- Heating:Central, Electric, Heat Pump
Structure and exterior
- Roof:Architectural, Shingle
- Year built:2007
- Building area:4,232 sq. ft.
- Lot area:1.11 Acres
Schools
- High school:Pickens High
- Middle school:Pickens Middle
- Elementary school:Hagood Elem
Utilities
- Water:Public
- Sewer:Septic Tank
Finances and disclosures
- Price:$1,895,000
- Price per sq. ft.:$447.78
- Tax amount:$3,775 (2024)
New listings near 208 Buttercup Way
- New
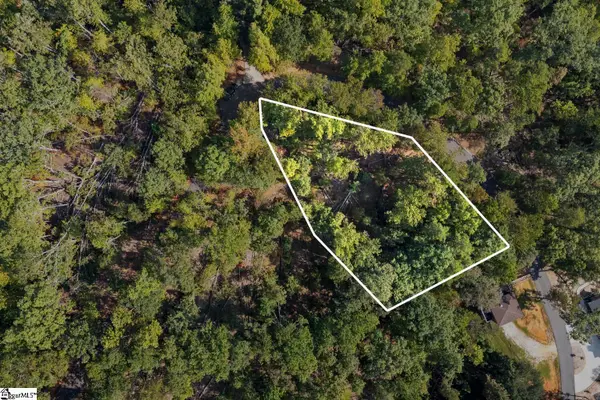 $29,000Active0.65 Acres
$29,000Active0.65 Acres142 Summit Pine, Sunset, SC 29685
MLS# 1570256Listed by: KELLER WILLIAMS UPSTATE LEGACY - New
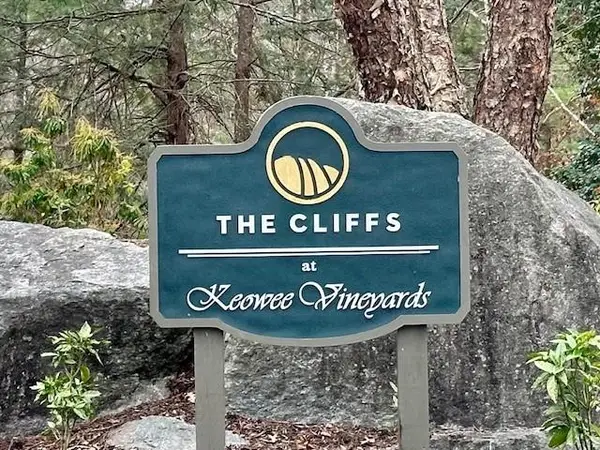 $25,000Active2.27 Acres
$25,000Active2.27 AcresLot 160 Keowee Vineyard Drive, Sunset, SC 29685
MLS# 20292868Listed by: RE/MAX EXECUTIVE - New
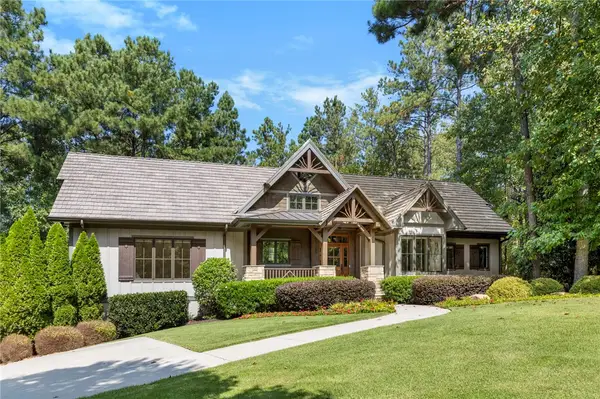 $1,950,000Active4 beds 4 baths4,007 sq. ft.
$1,950,000Active4 beds 4 baths4,007 sq. ft.106 Muirfield Court, Sunset, SC 29685
MLS# 20292771Listed by: OLD EDWARDS RESERVE REAL ESTATE GROUP - New
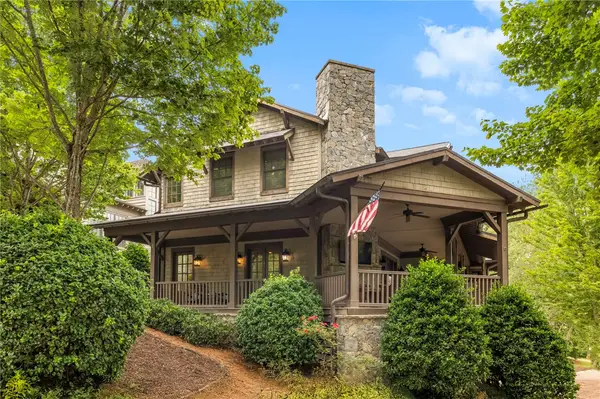 $1,675,000Active6 beds 6 baths3,823 sq. ft.
$1,675,000Active6 beds 6 baths3,823 sq. ft.129 N Lawn Drive, Sunset, SC 29685
MLS# 20291528Listed by: OLD EDWARDS RESERVE REAL ESTATE GROUP - New
 $3,995,685Active5 beds 5 baths
$3,995,685Active5 beds 5 baths303 Crooked Rock Lane, Sunset, SC 29685
MLS# 20291986Listed by: HERLONG SOTHEBY'S INT'L REALTY -CLEMSON - New
 $234,900Active5.02 Acres
$234,900Active5.02 AcresCleo Chapman Highway #Lot 27, Sunset, SC 29685
MLS# 1569576Listed by: NORTH GROUP REAL ESTATE - New
 $325,000Active1 beds 1 baths1,000 sq. ft.
$325,000Active1 beds 1 baths1,000 sq. ft.107 Brendart Hill Road, Sunset, SC 29685
MLS# 20292603Listed by: EXP REALTY LLC - ANDERSON  $229,900Active2 beds 2 baths
$229,900Active2 beds 2 baths306 Rocky Bottom Road, Sunset, SC 29685
MLS# 20292568Listed by: BRAND NAME REAL ESTATE UPSTATE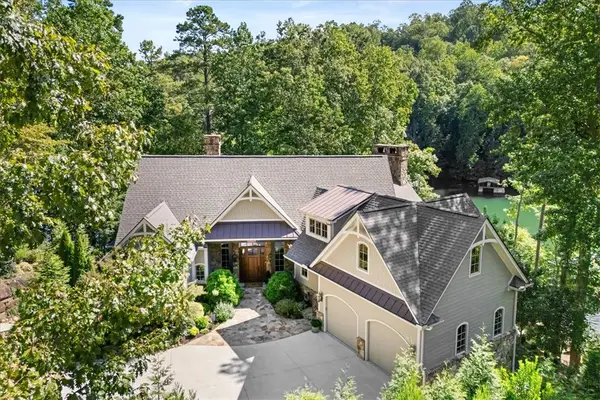 $3,795,000Active5 beds 6 baths5,181 sq. ft.
$3,795,000Active5 beds 6 baths5,181 sq. ft.121 Running Bear Lane, Sunset, SC 29685
MLS# 20291878Listed by: LAKE KEOWEE REAL ESTATE (588)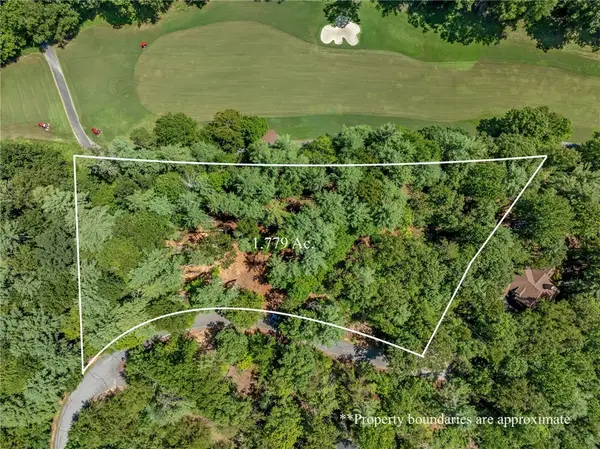 $240,000Active1.78 Acres
$240,000Active1.78 Acres121 Links View Court, Sunset, SC 29685
MLS# 20291657Listed by: CLIFFS REALTY SALES SC, LLC (19041)
