215 Long Ridge Road, Sunset, SC 29685
Local realty services provided by:ERA Kennedy Group Realtors
215 Long Ridge Road,Sunset, SC 29685
$1,650,000
- 4 Beds
- 3 Baths
- 3,592 sq. ft.
- Single family
- Active
Listed by: michelle braunschweig, justin winter & assoc (team)
Office: justin winter & assoc
MLS#:20283771
Source:SC_AAR
Price summary
- Price:$1,650,000
- Price per sq. ft.:$459.35
- Monthly HOA dues:$347.42
About this home
Welcome to 215 Long Ridge Road, a refined retreat in the prestigious community of Old Edwards Reserve at Lake Keowee. This stunning 3,592 sq. ft. residence offers a seamless blend of sophisticated design and modern convenience, and meticulously crafted living spaces designed for relaxation and entertainment. As you step through the charming arched entryway, you’re greeted by soaring ceilings, an open-concept layout, and an abundance of natural light. The heart of the home is the chef’s dream kitchen, equipped with: Custom rich wood cabinetry, sleek granite countertops, Wolf and Sub-Zero appliances, recently replaced Asko dishwasher and central island with bar seating - ideal for casual dining and entertaining. The inviting great room features floor-to-ceiling windows that showcase serene, wooded views, while a stone fireplace flanked by custom bookshelves adds warmth and charm. Disappearing sliding glass doors open to an expansive screened-in porch, seamlessly extending the living space outdoors. Enjoy cozy evenings by the outdoor fireplace or host unforgettable gatherings in this serene setting. The main-floor primary suite is a tranquil retreat, offering: a generous 220 sq. ft. of space, a spa-like en-suite bathroom with a classic clawfoot tub and walk-in shower, and custom walk-in closet for optimal organization. Descend the wide, open staircase to the patio level, where guests will feel right at home in the entertainment lounge featuring a wet bar. This level includes: two guest bedrooms with a shared double vanity bath, and a third guest bedroom (currently an oversized office) that can easily be converted into a second primary suite—with existing plumbing to add a third full en-suite bathroom, (see home designs in supplements). This home is designed for effortless living with maintenance free exterior, and these exceptional updates: new main-level air handler/furnace, new tankless water heater, whole-house Generac 24kW generator and professionally refreshed roof. The property also includes a workroom for projects or storage, a garden room for potting plants, and a fenced-in backyard - perfect for pets to roam freely. 215 Long Ridge has convenient access to all the world class amenities of Old Edwards Reserve at Lake Keowee including a Jack Nicklaus Signature Golf Course, Practice facility with driving range, 18 hole putting course and range bar, clubhouse, pool, marina, tennis courts, pickleball courts, fitness center, several hiking trails, and multiple dining options. 215 Long Ridge Road isn’t just a house, it’s a luxurious retreat designed for refined living. Whether you're hosting elegant dinner parties, relaxing by the fire, or entertaining visiting guests, this home offers the perfect canvas for your next chapter. $100,000 membership initiation fee due at closing
Contact an agent
Home facts
- Year built:2011
- Listing ID #:20283771
- Added:322 day(s) ago
- Updated:January 06, 2026 at 07:54 PM
Rooms and interior
- Bedrooms:4
- Total bathrooms:3
- Full bathrooms:2
- Half bathrooms:1
- Living area:3,592 sq. ft.
Heating and cooling
- Cooling:Central Air, Electric, Forced Air, Heat Pump, Zoned
- Heating:Central, Electric, Forced Air, Heat Pump, Multiple Heating Units, Zoned
Structure and exterior
- Roof:Tile
- Year built:2011
- Building area:3,592 sq. ft.
- Lot area:1.2 Acres
Schools
- High school:Pickens High
- Middle school:Pickens Middle
- Elementary school:Hagood Elem
Utilities
- Water:Public
- Sewer:Septic Tank
Finances and disclosures
- Price:$1,650,000
- Price per sq. ft.:$459.35
- Tax amount:$6,006 (2024)
New listings near 215 Long Ridge Road
- New
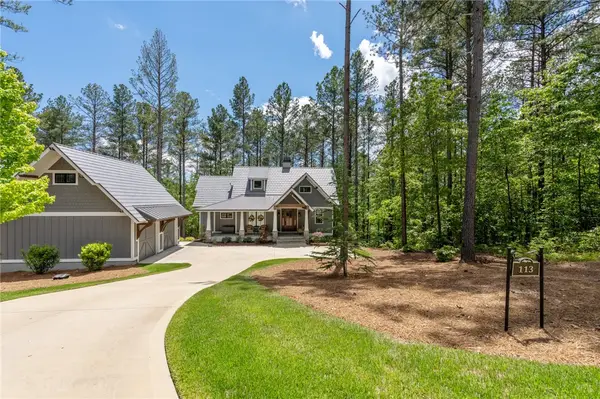 $1,195,685Active5 beds 6 baths2,800 sq. ft.
$1,195,685Active5 beds 6 baths2,800 sq. ft.113 Settlement Village Drive, Sunset, SC 29685
MLS# 20296018Listed by: HERLONG SOTHEBY'S INT'L REALTY -CLEMSON 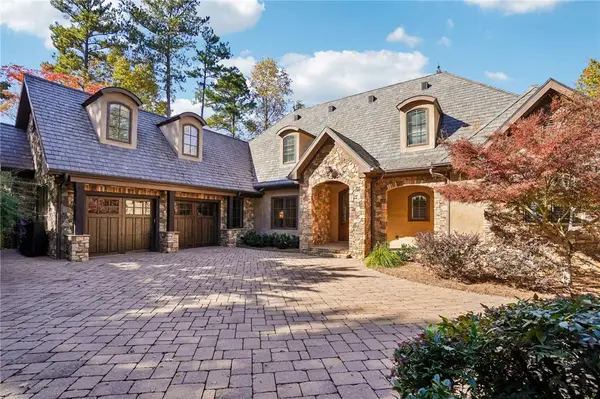 $3,350,000Active6 beds 9 baths6,090 sq. ft.
$3,350,000Active6 beds 9 baths6,090 sq. ft.812 Top Ridge Drive, Sunset, SC 29685
MLS# 20293138Listed by: JUSTIN WINTER & ASSOC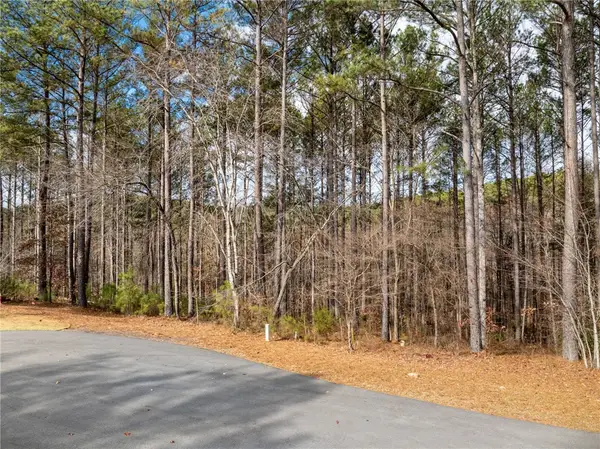 $55,685Active2.13 Acres
$55,685Active2.13 Acres112 Northington Court, Sunset, SC 29685
MLS# 20295083Listed by: HERLONG SOTHEBY'S INTERNATIONAL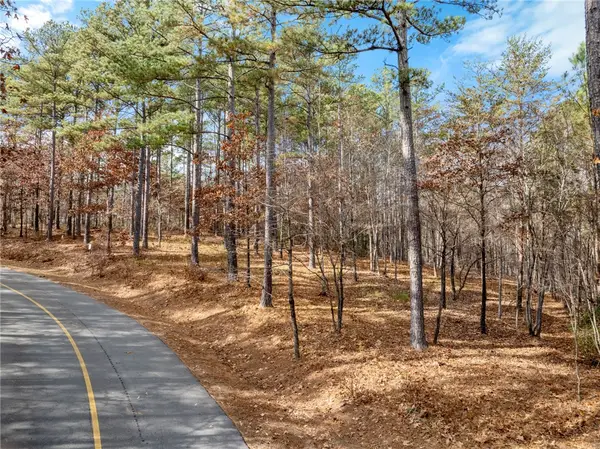 $105,685Active1.1 Acres
$105,685Active1.1 Acres311 Golden Bear Drive, Sunset, SC 29685
MLS# 20295082Listed by: HERLONG SOTHEBY'S INTERNATIONAL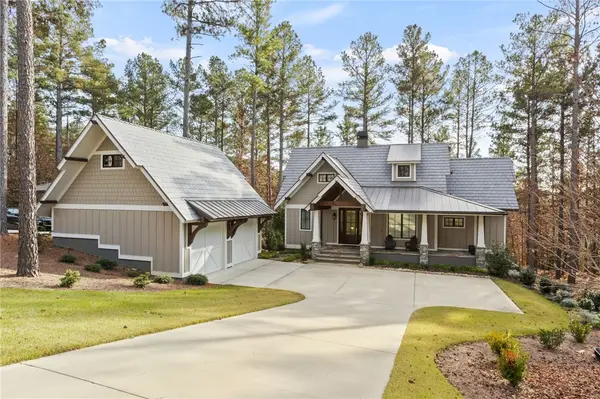 $1,295,685Active5 beds 6 baths
$1,295,685Active5 beds 6 baths109 Settlement Village Drive, Sunset, SC 29685
MLS# 20295061Listed by: HERLONG SOTHEBY'S INTERNATIONAL $60,000Active2.73 Acres
$60,000Active2.73 Acres111 Sweetshrub Way, Sunset, SC 29685
MLS# 1575093Listed by: BLUEFIELD REALTY GROUP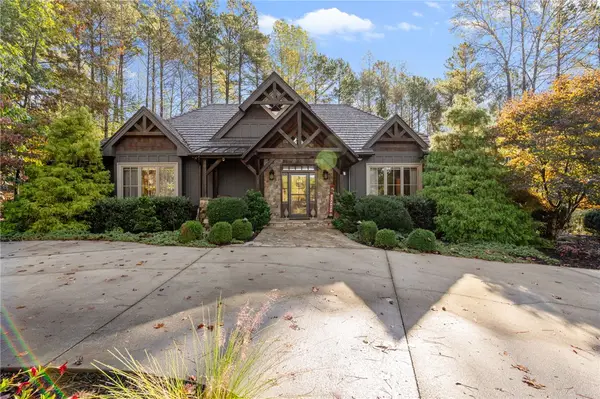 $1,299,685Active3 beds 5 baths3,355 sq. ft.
$1,299,685Active3 beds 5 baths3,355 sq. ft.127 Muirfield Court, Sunset, SC 29685
MLS# 20294081Listed by: HERLONG SOTHEBY'S INT'L REALTY -CLEMSON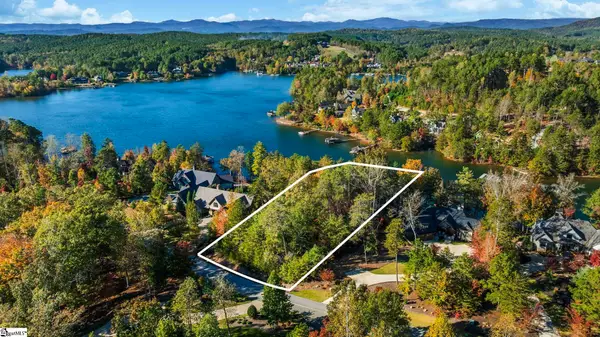 $2,650,000Active0.85 Acres
$2,650,000Active0.85 Acres374 Peninsula Ridge, Sunset, SC 29685
MLS# 1573992Listed by: MY UPSTATE HOME LLC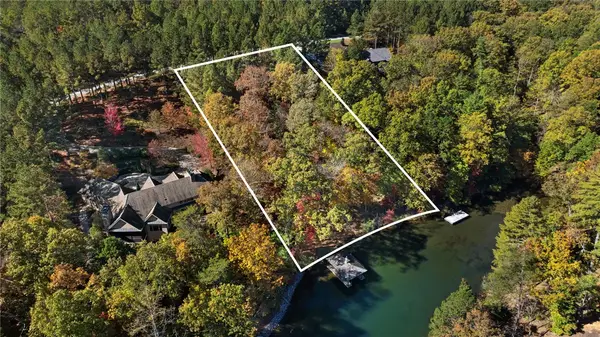 $999,999Active1.04 Acres
$999,999Active1.04 Acres113 Sunrise Ridge Avenue, Sunset, SC 29685
MLS# 20294361Listed by: OLD EDWARDS RESERVE REAL ESTATE GROUP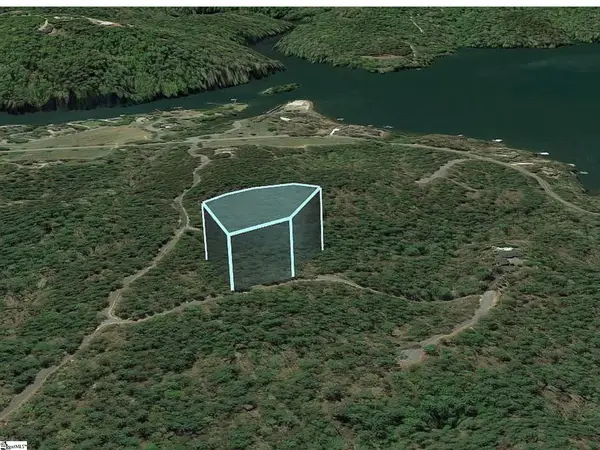 $55,000Active1.86 Acres
$55,000Active1.86 Acres107 Summer Sweet Trail, Sunset, SC 29685
MLS# 1573717Listed by: BLUEFIELD REALTY GROUP
