305 Beckworth Drive, Taylors, SC 29687
Local realty services provided by:ERA Live Moore
305 Beckworth Drive,Taylors, SC 29687
$838,000
- 4 Beds
- 4 Baths
- - sq. ft.
- Single family
- Active
Listed by:barry a long
Office:landmark properties, inc.
MLS#:1568017
Source:SC_GGAR
Price summary
- Price:$838,000
- Monthly HOA dues:$50
About this home
This custom built 4 bedroom 31/2 bath model home in Beautiful Berkshire Subdivision Has it all! from the landscape yard to the open floor plan. This house features 9ft ceilings with cathedral ceiling in Great room and keeping room. The entry opens up to a large foyer with access to the living room with fireplace and the large dining room. The large great room has a fireplace and columns that makes a statement as soon as you enter. Large master bed room with 2 WIC and tray ceiling, Large master bath with 2 sinks, garden tub and separate shower. 2 master bedrooms are on the the main level with full bath. Open kitchen with serving bar to the keeping room and breakfast area. Lots of kitchen cabinets with quartz tops and has a pantry. Large 2 car garage with wide paved drive way. Large deck on the back leads to the landscaped back yard with lots of area for outdoor living. Golf and Pool membership are available! Got to See This one!
Contact an agent
Home facts
- Listing ID #:1568017
- Added:65 day(s) ago
- Updated:November 03, 2025 at 07:46 PM
Rooms and interior
- Bedrooms:4
- Total bathrooms:4
- Full bathrooms:3
- Half bathrooms:1
Heating and cooling
- Cooling:Electric
- Heating:Natural Gas
Structure and exterior
- Roof:Architectural
- Lot area:0.75 Acres
Schools
- High school:Wade Hampton
- Middle school:Sevier
- Elementary school:Paris
Utilities
- Water:Public
- Sewer:Public Sewer
Finances and disclosures
- Price:$838,000
- Tax amount:$2,979
New listings near 305 Beckworth Drive
- New
 $499,000Active3 beds 3 baths2,387 sq. ft.
$499,000Active3 beds 3 baths2,387 sq. ft.105 Bur Oak Drive, Taylors, SC 29687
MLS# 20294220Listed by: ALLEN TATE - GREER - New
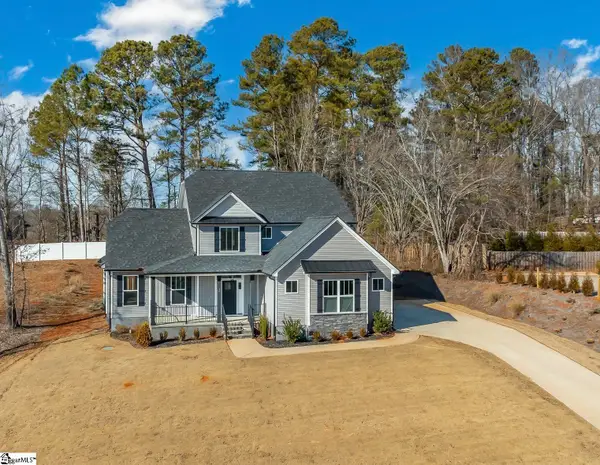 $525,000Active4 beds 3 baths
$525,000Active4 beds 3 baths15 Gerru Court #Waters Edge Community, Taylors, SC 29687
MLS# 1573736Listed by: REALTY ONE GROUP FREEDOM - New
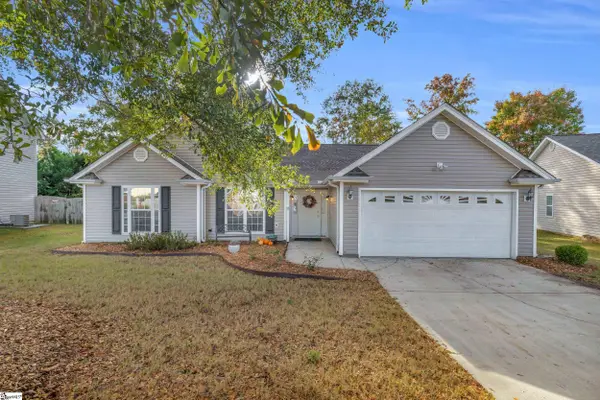 $325,000Active3 beds 2 baths
$325,000Active3 beds 2 baths208 Jones Road, Taylors, SC 29687
MLS# 1573690Listed by: BRAND NAME REAL ESTATE UPSTATE - New
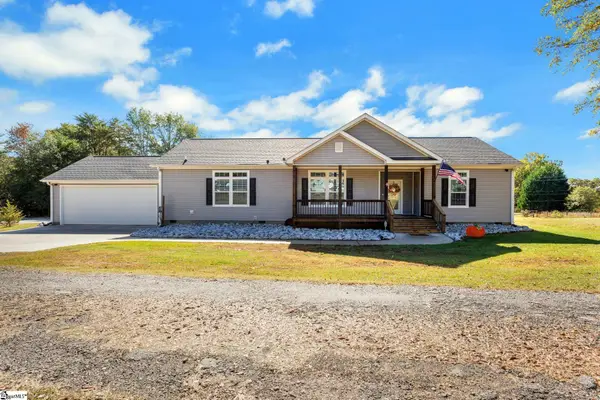 $850,000Active3 beds 2 baths
$850,000Active3 beds 2 baths10 Ed Few Road, Taylors, SC 29687
MLS# 1573663Listed by: EXPERT REAL ESTATE TEAM - New
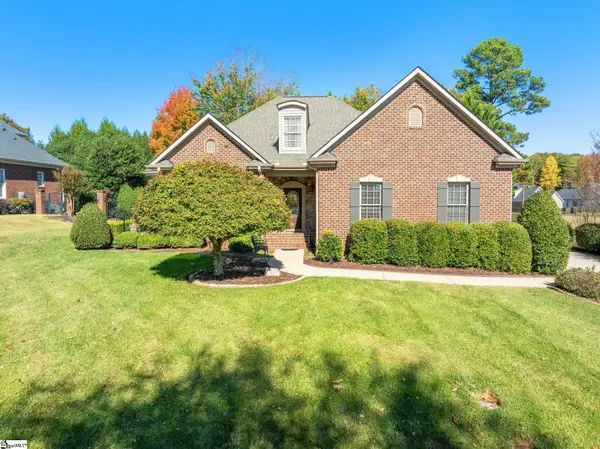 $820,000Active3 beds 3 baths
$820,000Active3 beds 3 baths504 Cypress Links Way, Taylors, SC 29687
MLS# 1573643Listed by: ENCORE REALTY - New
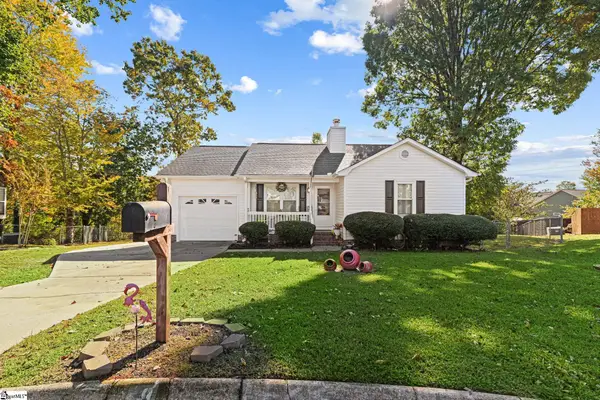 $279,900Active3 beds 2 baths
$279,900Active3 beds 2 baths9 Richden Court, Taylors, SC 29687
MLS# 1573616Listed by: RE/MAX REACH - New
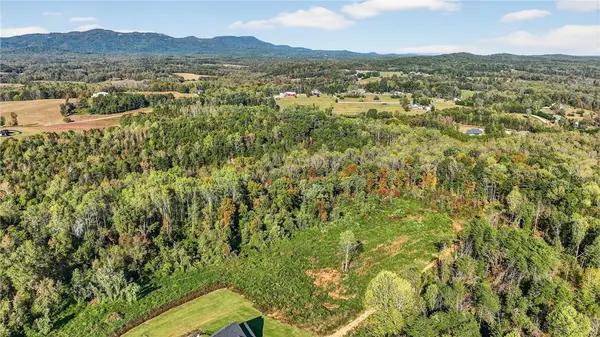 $350,000Active4.96 Acres
$350,000Active4.96 Acres6840 Mountain View Road, Taylors, SC 29687
MLS# 20294205Listed by: KELLER WILLIAMS GREENVILLE CEN - New
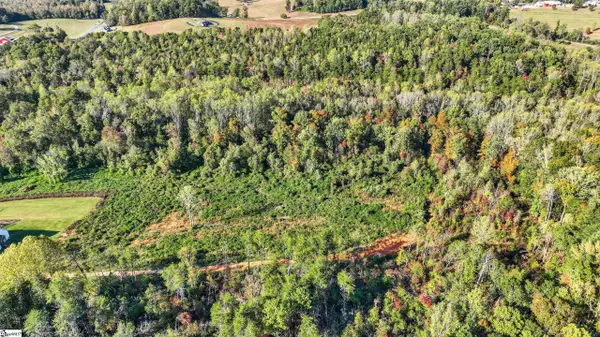 $350,000Active5 Acres
$350,000Active5 Acres6830 Mountain View Road, Taylors, SC 29687
MLS# 1573481Listed by: KELLER WILLIAMS GREENVILLE CENTRAL - New
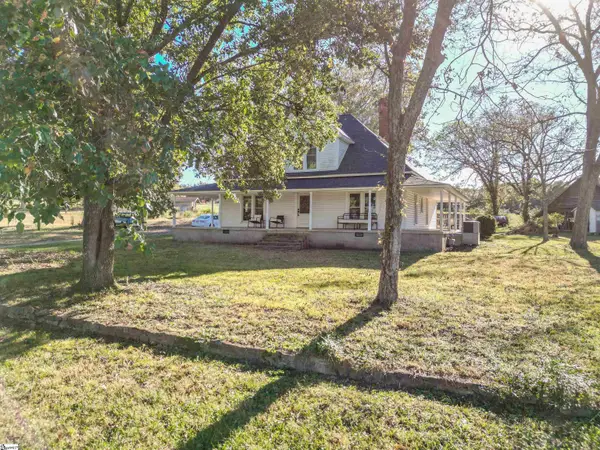 $820,000Active4 beds 2 baths
$820,000Active4 beds 2 baths6025 Mountain View Road, Taylors, SC 29687-6929
MLS# 1573437Listed by: BHHS C DAN JOYNER - ANDERSON 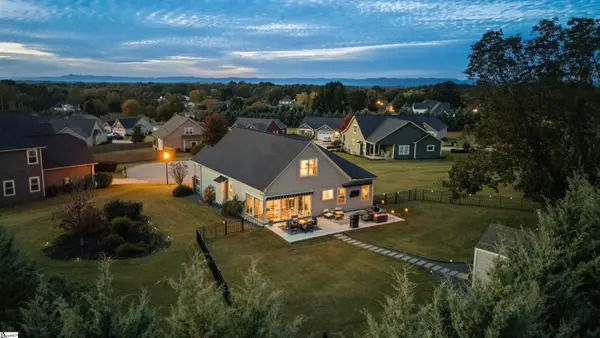 $539,999Pending4 beds 3 baths
$539,999Pending4 beds 3 baths307 Elyan Court, Taylors, SC 29687
MLS# 1573385Listed by: REAL BROKER, LLC
