2844 S Hill Rd, Timmonsville, SC 29150
Local realty services provided by:ERA Leatherman Realty, Inc.
2844 S Hill Rd,Timmonsville, SC 29150
$210,000
- 3 Beds
- 2 Baths
- 1,696 sq. ft.
- Mobile / Manufactured
- Active
Listed by:andrew savage
Office:exp realty greyfeather group
MLS#:20253903
Source:SC_RAGPD
Price summary
- Price:$210,000
- Price per sq. ft.:$123.82
About this home
Brand New Home on 0.76 Acres in Timmonsville, SC! Welcome to your brand-new home nestled on a spacious 0.76-acre lot in the peaceful countryside of Timmonsville. This 2026 manufactured home combines modern comfort with timeless Southern charm. The exterior has beautifully vinyl siding, offering a classic look with lasting durability and minimal maintenance. Step inside to an open-concept floor plan featuring a bright and inviting living area that flows seamlessly into the kitchen and dining space — perfect for gatherings and everyday living. The kitchen shines with new appliances, stylish cabinetry, and plenty of counter space for meal prep and entertaining. The primary suite offers a relaxing retreat with a spacious layout and an en-suite bathroom featuring modern finishes. Additional bedrooms are comfortably sized with ample closet space, ideal for family, guests, or a home office. Outside, enjoy the freedom and privacy of nearly an acre of land — great for gardening, outdoor activities, or future additions. With a brand-new construction, everything is move-in ready so you can start fresh with peace of mind and efficiency from day one. Conveniently located just minutes from Florence and local amenities, this home provides the perfect blend of country living and nearby convenience. ? Key Highlights: 2026 Brand New Manufactured Home Beautiful Brick Foundation Sits on 0.76 Acre Lot Modern Open Floor Plan Primary Suite with En-Suite Bath New Appliances & Fixtures Peaceful Rural Setting, Minutes from Town Don’t miss the opportunity to make this stunning new home yours — schedule your showing today!
Contact an agent
Home facts
- Year built:2025
- Listing ID #:20253903
- Added:2 day(s) ago
- Updated:October 18, 2025 at 03:10 PM
Rooms and interior
- Bedrooms:3
- Total bathrooms:2
- Full bathrooms:2
- Living area:1,696 sq. ft.
Heating and cooling
- Cooling:Central Air
- Heating:Central
Structure and exterior
- Roof:Architectural Shingle
- Year built:2025
- Building area:1,696 sq. ft.
- Lot area:0.76 Acres
Schools
- High school:South Florence
- Middle school:Sneed
- Elementary school:Brockington
Utilities
- Water:Public
- Sewer:Septic Tank
Finances and disclosures
- Price:$210,000
- Price per sq. ft.:$123.82
- Tax amount:$732
New listings near 2844 S Hill Rd
- New
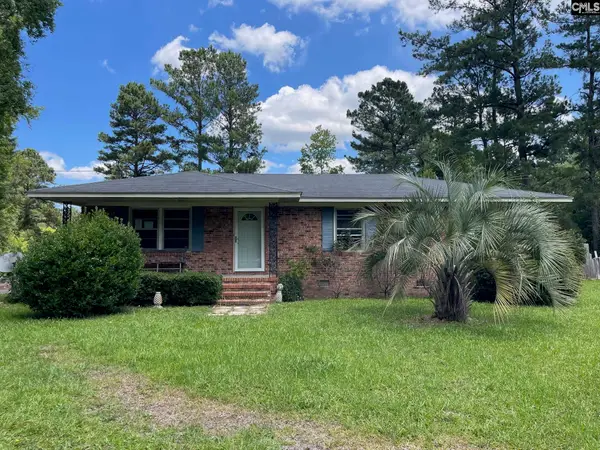 $122,000Active3 beds 2 baths1,200 sq. ft.
$122,000Active3 beds 2 baths1,200 sq. ft.507 N Hill Street, Timmonsville, SC 29161
MLS# 619828Listed by: COMPAS REALTY, LLC - New
 $1,800,000Active4 beds 2 baths3,200 sq. ft.
$1,800,000Active4 beds 2 baths3,200 sq. ft.1643 Darlington St, Timmonsville, SC 29161
MLS# 20253898Listed by: MY REAL ESTATE GROUP,LLC - New
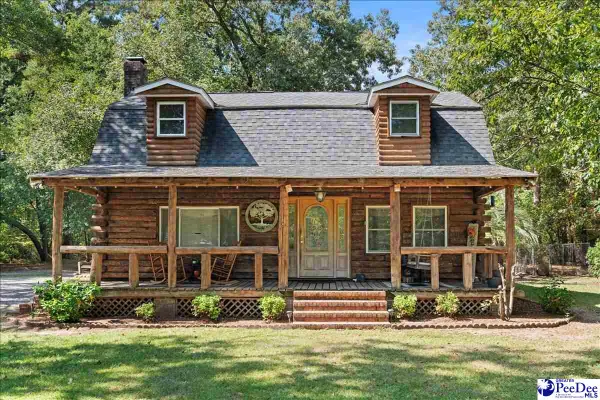 $259,900Active5 beds 2 baths2,304 sq. ft.
$259,900Active5 beds 2 baths2,304 sq. ft.2467 Oliver Rd., Timmonsville, SC 29161
MLS# 20253874Listed by: EXP REALTY LLC  $150,000Pending3 beds 2 baths1,456 sq. ft.
$150,000Pending3 beds 2 baths1,456 sq. ft.6241 Oates Highway, Timmonsville, SC 29161
MLS# 20253769Listed by: VYLLA HOME, INC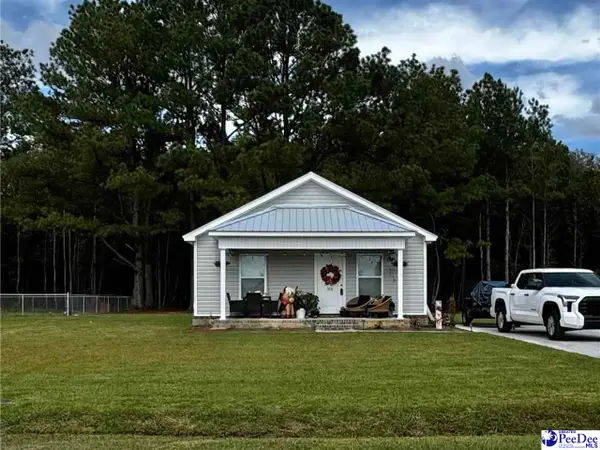 $205,999Active3 beds 2 baths1,250 sq. ft.
$205,999Active3 beds 2 baths1,250 sq. ft.3216 S Hill Road, Timmonsville, SC 29161
MLS# 20253768Listed by: GREYSTONE PROPERTIES, LLC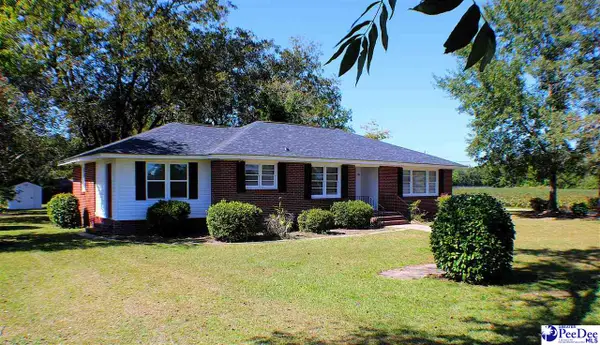 $179,900Active3 beds 2 baths1,680 sq. ft.
$179,900Active3 beds 2 baths1,680 sq. ft.1148 N Kershaw, Timmonsville, SC 29161
MLS# 20253763Listed by: ISAVE REALTY SUMMERVILLE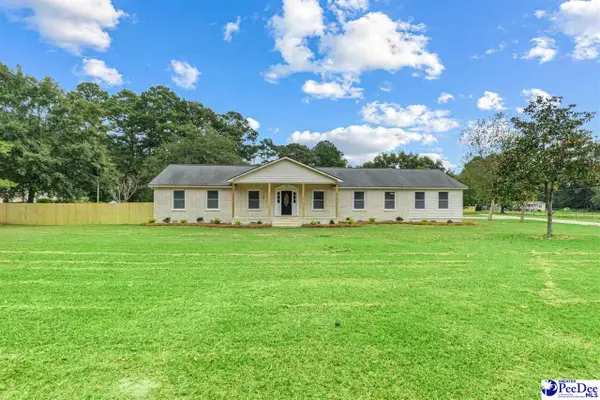 $389,900Active4 beds 3 baths3,051 sq. ft.
$389,900Active4 beds 3 baths3,051 sq. ft.2602 Twin Church Road, Timmonsville, SC 29161
MLS# 20253672Listed by: COLDWELL BANKER MCMILLAN AND ASSOCIATES $230,000Active21.37 Acres
$230,000Active21.37 Acres3699 S Hill Rd, Timmonsville, SC 29161
MLS# 20253651Listed by: MY REAL ESTATE GROUP,LLC $35,900Active0.89 Acres
$35,900Active0.89 AcresTBD Southern Aire Rd #12, Timmonsville, SC 29161
MLS# 20253622Listed by: EXP REALTY GREYFEATHER GROUP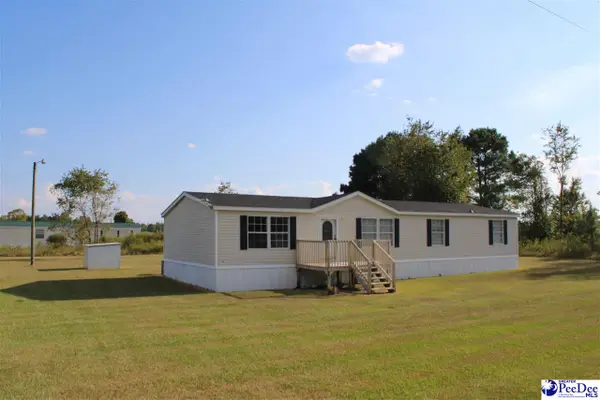 $100,000Active4 beds 2 baths1,568 sq. ft.
$100,000Active4 beds 2 baths1,568 sq. ft.2111 Cross Creek Dr, Timmonsville, SC 29161
MLS# 20253567Listed by: TRANSCENDENT REAL ESTATE GROUP
