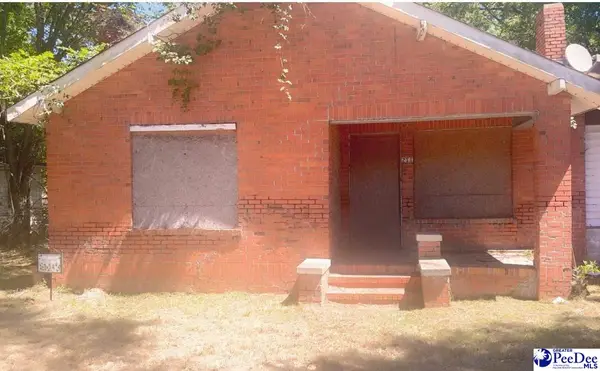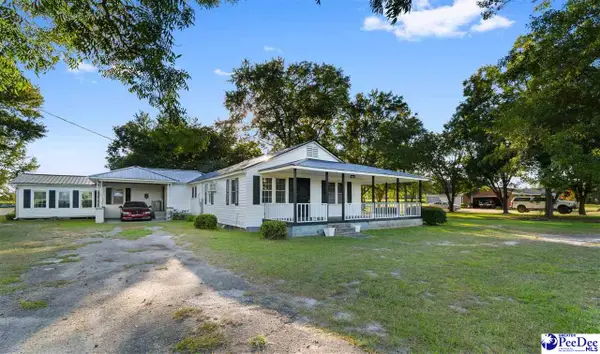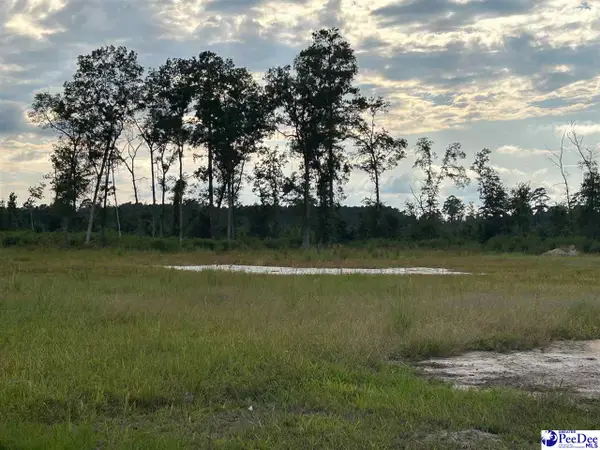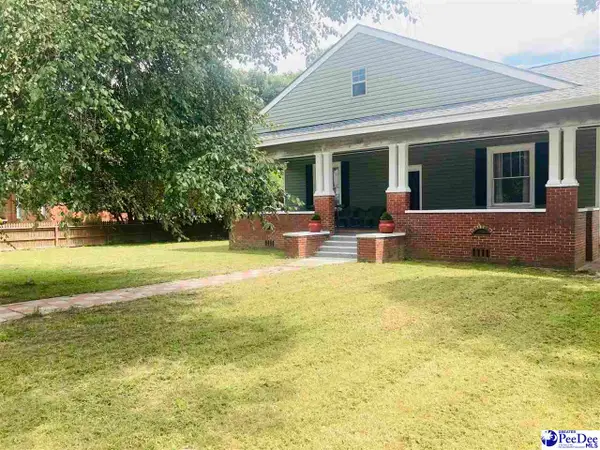4506 Old South Dr., Timmonsville, SC 29161
Local realty services provided by:ERA Real Estate Modo
Listed by:natalie taflinger
Office:exp realty llc.
MLS#:20253433
Source:SC_RAGPD
Price summary
- Price:$459,900
- Price per sq. ft.:$186.65
- Monthly HOA dues:$16.67
About this home
Welcome home to Old South Plantation! This quiet, single-road neighborhood offers a true sense of privacy, and this home is ideally situated on over 2 acres at the end of a cul-de-sac. The setting is peaceful and private, with a large, welcoming front porch perfect for relaxing evenings or enjoying morning sunrises. Inside you’ll find nearly 2,500 sq. ft. with 4 bedrooms and 2.5 bathrooms. The home’s interior features soaring ceilings, enhanced decorative molding, a gas fireplace, and refinished hardwood floors. The primary suite is located on the first floor with a decorative tray ceiling, walk-in closet with built-in shelving, and an en suite bathroom complete with double sinks, a make-up vanity, and a jetted soaking tub. The spacious kitchen offers stainless steel appliances (new in 2023), counter seating, a pantry, a large eat-in area, and direct access to the back deck. The laundry room is thoughtfully designed with a utility sink, coat closet, and storage cabinets. Recent updates give this home a fresh and move-in ready feel, including a new roof (Sept. 2025), new carpet (June 2025), fresh interior paint (Aug. 2025), new luxury vinyl flooring (Aug. 2025), a new water heater (2025), and refinished hardwoods (2020). Step outside to enjoy your own private retreat. The fully fenced backyard (with a double gate) backs up to woods for extra seclusion and features a saltwater pool (installed in 2020) with an upgraded slide, a spacious patio and deck for entertaining, and an irrigation well to keep the grounds looking their best. The large concrete driveway provides ample parking. This home combines privacy, modern updates, and outdoor living at its best—truly a rare find in the desirable neighborhood of Old South Plantation. Don't delay in seeing first hand all this beautiful home has to offer!
Contact an agent
Home facts
- Year built:2001
- Listing ID #:20253433
- Added:6 day(s) ago
- Updated:September 14, 2025 at 10:28 AM
Rooms and interior
- Bedrooms:4
- Total bathrooms:3
- Full bathrooms:2
- Living area:2,464 sq. ft.
Heating and cooling
- Cooling:Central Air, Heat Pump
- Heating:Central, Gas Pack
Structure and exterior
- Roof:Architectural Shingle
- Year built:2001
- Building area:2,464 sq. ft.
- Lot area:2.19 Acres
Schools
- High school:West Florence
- Middle school:Sneed
- Elementary school:Brockington
Utilities
- Water:Public
- Sewer:Septic Tank
Finances and disclosures
- Price:$459,900
- Price per sq. ft.:$186.65
- Tax amount:$1,437
New listings near 4506 Old South Dr.
 $38,000Pending3 beds 1 baths1,266 sq. ft.
$38,000Pending3 beds 1 baths1,266 sq. ft.211 N Tanyard Street, Florence, SC 29161
MLS# 20253356Listed by: BLUE PRINT REAL ESTATE LLC $225,900Active5 beds 2 baths2,067 sq. ft.
$225,900Active5 beds 2 baths2,067 sq. ft.607 Welch Rd, Timmonsville, SC 29161
MLS# 20253335Listed by: GATEWAY REALTY GROUP $42,500Active1.67 Acres
$42,500Active1.67 Acres4059 Twin Church Rd, Timmonsville, SC 29161
MLS# 20253310Listed by: STEPP ONE REAL ESTATE & PROPERTY MANAGEMENT $225,000Active3 beds 2 baths2,248 sq. ft.
$225,000Active3 beds 2 baths2,248 sq. ft.120 W Market, Timmonsville, SC 29161
MLS# 20253233Listed by: COLDWELL BANKER MCMILLAN AND ASSOCIATES $240,000Active4 beds 3 baths2,964 sq. ft.
$240,000Active4 beds 3 baths2,964 sq. ft.506 Gregory Street #23 & 24, Florence, SC 29161
MLS# 4290419Listed by: NORTHGROUP REAL ESTATE LLC $179,900Active3 beds 2 baths1,960 sq. ft.
$179,900Active3 beds 2 baths1,960 sq. ft.4710 Jordan Circle, Timmonsville, SC 29161
MLS# 20253082Listed by: ASSIST 2 SELL, BUYERS & SELLER $79,000Active2 beds 2 baths1,680 sq. ft.
$79,000Active2 beds 2 baths1,680 sq. ft.100 W Byrd Street, Timmonsville, SC 29161
MLS# 25022252Listed by: REAL ESTATE 360 $99,900Active2 beds 1 baths1,240 sq. ft.
$99,900Active2 beds 1 baths1,240 sq. ft.505 Players Street, Timmonsville, SC 29161
MLS# 614815Listed by: VYLLA HOME, INC. $50,000Active2 beds 1 baths1,188 sq. ft.
$50,000Active2 beds 1 baths1,188 sq. ft.439 N Keith St, Timmonsville, SC 29161
MLS# 20252878Listed by: E&A REALTY
