107 Circle Drive, Townville, SC 29689
Local realty services provided by:ERA Kennedy Group Realtors
107 Circle Drive,Townville, SC 29689
$569,900
- 3 Beds
- 3 Baths
- 2,741 sq. ft.
- Single family
- Active
Listed by: teresa saxon
Office: southern realtor associates
MLS#:20288889
Source:SC_AAR
Price summary
- Price:$569,900
- Price per sq. ft.:$207.92
About this home
Welcome to 107 Circle Drive—a beautifully crafted farmhouse nestled in the desirable Shenandoah subdivision on Lake Hartwell. This thoughtfully designed home sits on a spacious 0.57-acre lot at the end of a quiet cove and features a water view in a serene, private setting. Residents enjoy exclusive access to the community boat ramp, offering easy lake access for weekend adventures.
Boasting the popular Dogwood floor plan, this home offers 2,745 sq ft of well-appointed living space, including 3 bedrooms, 2.5 baths on the main level and a generously sized room upstairs—ideal for a media room, office, or guest suite.
Interior Features:
• White Shaker-Style Birch Cabinets with White & Gray Quartz Countertops in the kitchen and bathrooms
• Stainless Steel Frigidaire Gallery Series Appliances
• Luxury Vinyl Plank Flooring throughout with ceramic tile in baths and laundry
• Open-concept layout connecting the kitchen, breakfast room, and great room—perfect for family gatherings
• Separate formal dining room for hosting holidays and dinners
• Gas log fireplace with shiplap detail, adding charm and warmth to the great room
• Soft-close cabinetry and white farm sink in the kitchen with back splash
Master Suite:
The spacious primary suite features tray ceilings, his-and-hers closets, and a luxurious bathroom with a soaking tub, separate shower, and double vanity—a true retreat.
Additional Highlights:
• Jack-and-Jill bathroom between bedrooms 2 and 3
• Half bath conveniently located in the hallway
• Covered back porch—ideal for morning coffee, outdoor dining, or grilling with friends
• Large room upstairs offering endless possibilities
This home combines classic farmhouse design with modern upgrades and lakeside living—making it the perfect retreat for full-time living or weekend getaways.
Contact an agent
Home facts
- Listing ID #:20288889
- Added:151 day(s) ago
- Updated:November 15, 2025 at 04:58 PM
Rooms and interior
- Bedrooms:3
- Total bathrooms:3
- Full bathrooms:2
- Half bathrooms:1
- Living area:2,741 sq. ft.
Heating and cooling
- Cooling:Central Air, Electric, Forced Air
- Heating:Central, Electric, Forced Air
Structure and exterior
- Roof:Architectural, Shingle
- Building area:2,741 sq. ft.
- Lot area:0.57 Acres
Schools
- High school:Pendleton High
- Middle school:Riverside Middl
- Elementary school:Townville Elem
Utilities
- Water:Public
- Sewer:Septic Tank
Finances and disclosures
- Price:$569,900
- Price per sq. ft.:$207.92
- Tax amount:$250 (2024)
New listings near 107 Circle Drive
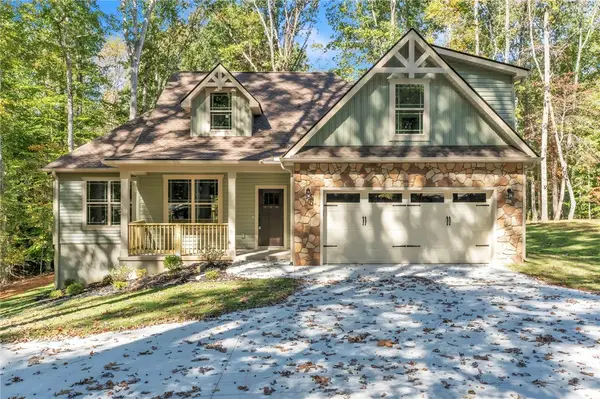 $479,900Active4 beds 3 baths2,200 sq. ft.
$479,900Active4 beds 3 baths2,200 sq. ft.105 Circle Drive, Townville, SC 29689
MLS# 20294223Listed by: SOUTHERN REALTOR ASSOCIATES $34,500Active0.58 Acres
$34,500Active0.58 Acres0 Dogwood Lane, Townville, SC 29689
MLS# 20294183Listed by: WEICHERT REALTORS - SHAUN & SHARI GROUP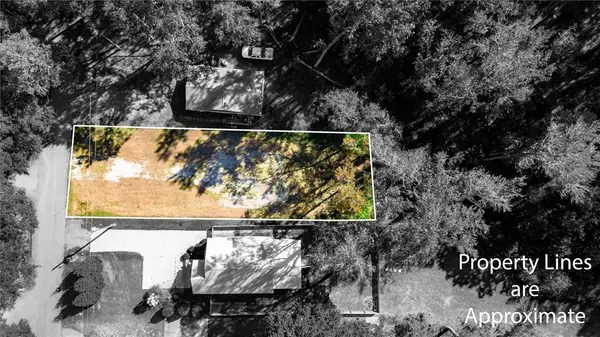 $84,900Active0.18 Acres
$84,900Active0.18 Acres351 Lakewood Dr 351 Lakewood Drive, Townville, SC 29689
MLS# 20294201Listed by: CANTRELL & ASSOCIATES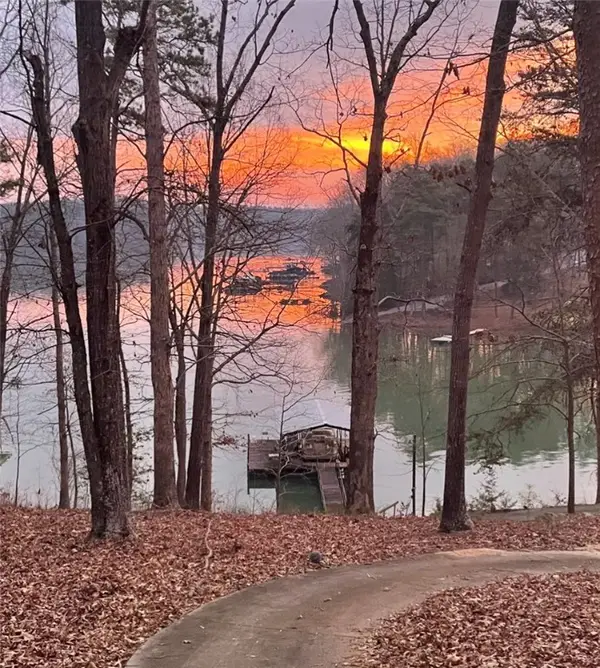 $499,000Pending3 beds 2 baths1,680 sq. ft.
$499,000Pending3 beds 2 baths1,680 sq. ft.142 Buckhead Drive, Townville, SC 29689
MLS# 20294148Listed by: WESTERN UPSTATE KELLER WILLIAM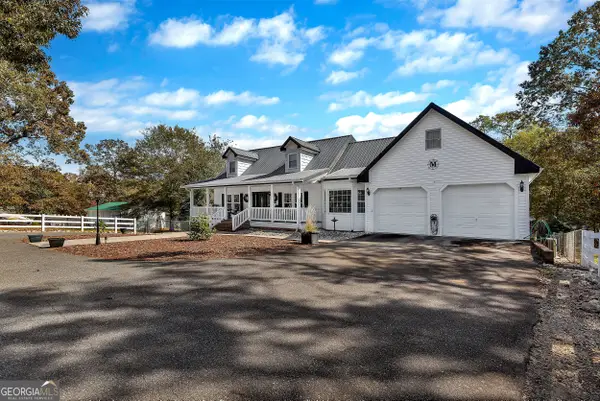 $775,000Active5 beds 4 baths4,044 sq. ft.
$775,000Active5 beds 4 baths4,044 sq. ft.1009 White Pine Lane, Townville, SC 29689
MLS# 10631668Listed by: BuyHartwellLake.com LLC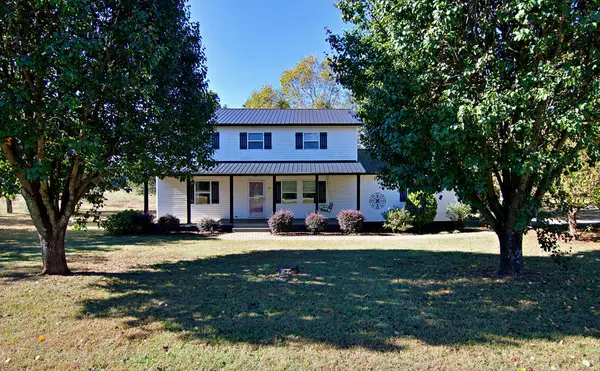 $275,000Pending5 beds 3 baths
$275,000Pending5 beds 3 baths718 Double Springs Road, Townville, SC 29689
MLS# 20293101Listed by: WESTERN UPSTATE KELLER WILLIAM $69,900Pending1.91 Acres
$69,900Pending1.91 Acres00 Valley Drive, Townville, SC 29689
MLS# 1572513Listed by: DELTA REAL ESTATE, LLC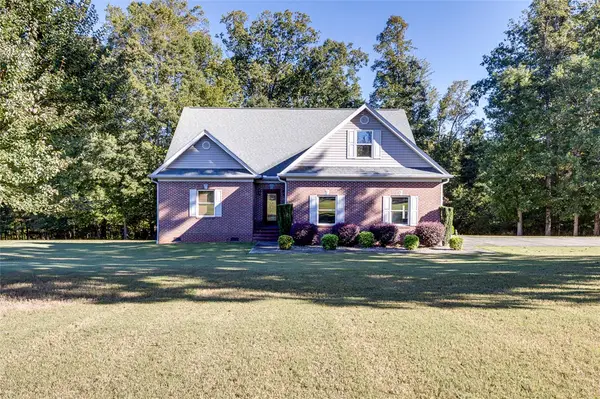 $449,900Active2 beds 2 baths2,939 sq. ft.
$449,900Active2 beds 2 baths2,939 sq. ft.110 Valley Drive, Townville, SC 29689
MLS# 20293832Listed by: DELTA REAL ESTATE, LLC $55,000Active0.66 Acres
$55,000Active0.66 Acres222 Fairplay Heights Circle, Fair Play, SC 29643
MLS# 20293813Listed by: DUNLAP TEAM REAL ESTATE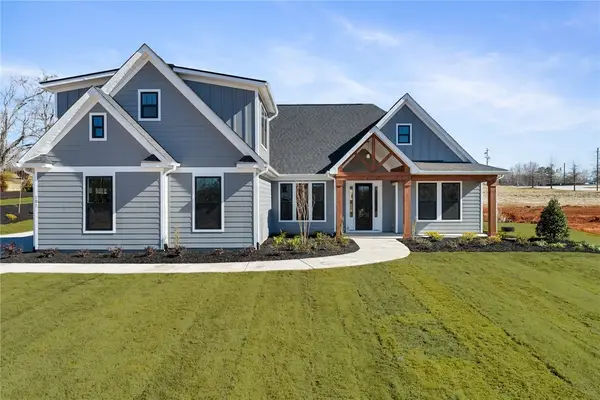 $674,000Active4 beds 4 baths3,044 sq. ft.
$674,000Active4 beds 4 baths3,044 sq. ft.700 Andersonville Road, Townville, SC 29689
MLS# 20293232Listed by: HQ REAL ESTATE, LLC
