435-A Lakewood Drive, Townville, SC 29689
Local realty services provided by:ERA Live Moore
435-A Lakewood Drive,Townville, SC 29689
$459,000
- 3 Beds
- 2 Baths
- 1,081 sq. ft.
- Mobile / Manufactured
- Active
Listed by: robbie haney
Office: bhhs c dan joyner - office a
MLS#:20290924
Source:SC_AAR
Price summary
- Price:$459,000
- Price per sq. ft.:$424.61
About this home
GREEN ZONE – LAKEFRONT WITH DOCK IN PLACE. LET THE FUN OF LAKEFRONT LIVING BEGIN!
The current owners have cherished many years here, creating lasting memories and friendships while thoughtfully updating and expanding this lakefront mobile home. With stunning lake views and just a short, gentle walk to the dock, this property stands out from the typical steep lots found around Lake Hartwell.
Enjoy easy access to the water and a beautifully shaded lot nestled on a peaceful cove. Outdoor living is maximized with multiple decks and a screened-in porch—ideal for relaxing after a day on the lake. A detached carport accommodates boat or vehicle storage, while the detached storage building is wired with electricity for added convenience. There's also a separate garage/workshop with a ramp and walk-in door—perfect for storing a golf cart or other recreational gear.
Inside, you'll find a thoughtfully renovated kitchen featuring granite countertops and a peninsula with seating—an inviting space that opens to the vaulted Great Room, flooded with natural light and framed by lake views. The three-bedroom, two-bathroom layout includes a primary suite facing the lake, complete with access to a vaulted screen porch with a wood-beamed ceiling and a beautifully tiled custom shower in the en suite bath.
With a split-bedroom design, guests will appreciate the privacy and easy access to a full bath with tub/shower. There’s ample room for storing lake toys like jet skis and boats, and plenty of space for gatherings both indoors and out.
Best of all, this home is being sold fully furnished—ready for you to step right into your ideal lakeside lifestyle. Whether you're relaxing with family or entertaining friends, the thoughtful design and relaxed flow of this home make it a perfect retreat by the water.
Contact an agent
Home facts
- Year built:1996
- Listing ID #:20290924
- Added:106 day(s) ago
- Updated:November 15, 2025 at 04:57 PM
Rooms and interior
- Bedrooms:3
- Total bathrooms:2
- Full bathrooms:2
- Living area:1,081 sq. ft.
Heating and cooling
- Cooling:Central Air, Electric, Forced Air
- Heating:Central, Electric, Forced Air
Structure and exterior
- Roof:Metal
- Year built:1996
- Building area:1,081 sq. ft.
- Lot area:0.16 Acres
Schools
- High school:Pendleton High
- Middle school:Riverside Middl
- Elementary school:Townville Elem
Utilities
- Water:Public
- Sewer:Septic Tank
Finances and disclosures
- Price:$459,000
- Price per sq. ft.:$424.61
- Tax amount:$2,698
New listings near 435-A Lakewood Drive
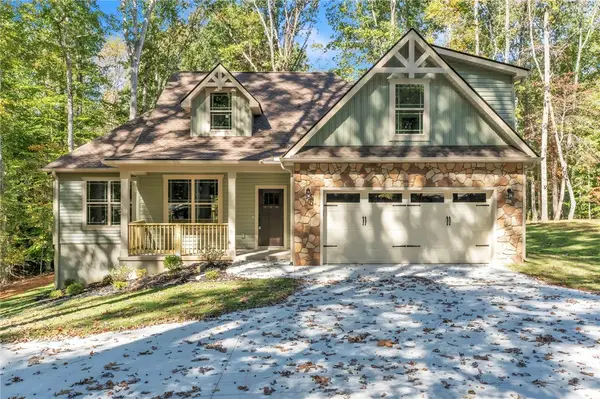 $479,900Active4 beds 3 baths2,200 sq. ft.
$479,900Active4 beds 3 baths2,200 sq. ft.105 Circle Drive, Townville, SC 29689
MLS# 20294223Listed by: SOUTHERN REALTOR ASSOCIATES $34,500Active0.58 Acres
$34,500Active0.58 Acres0 Dogwood Lane, Townville, SC 29689
MLS# 20294183Listed by: WEICHERT REALTORS - SHAUN & SHARI GROUP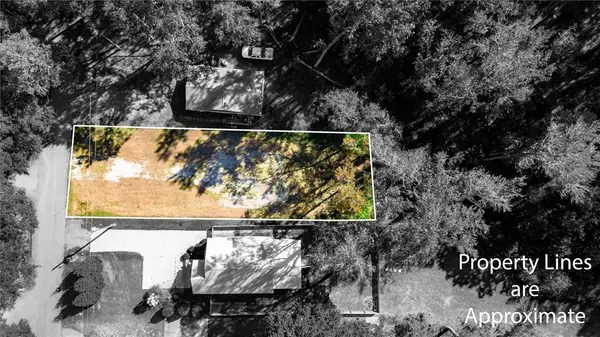 $84,900Active0.18 Acres
$84,900Active0.18 Acres351 Lakewood Dr 351 Lakewood Drive, Townville, SC 29689
MLS# 20294201Listed by: CANTRELL & ASSOCIATES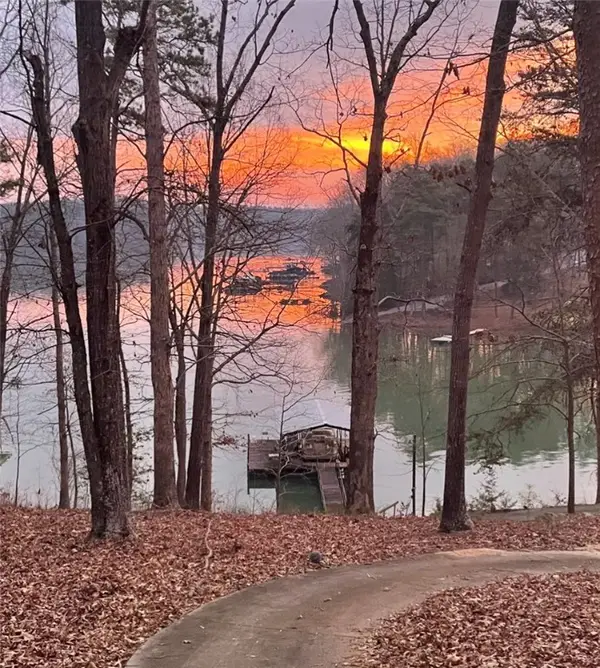 $499,000Pending3 beds 2 baths1,680 sq. ft.
$499,000Pending3 beds 2 baths1,680 sq. ft.142 Buckhead Drive, Townville, SC 29689
MLS# 20294148Listed by: WESTERN UPSTATE KELLER WILLIAM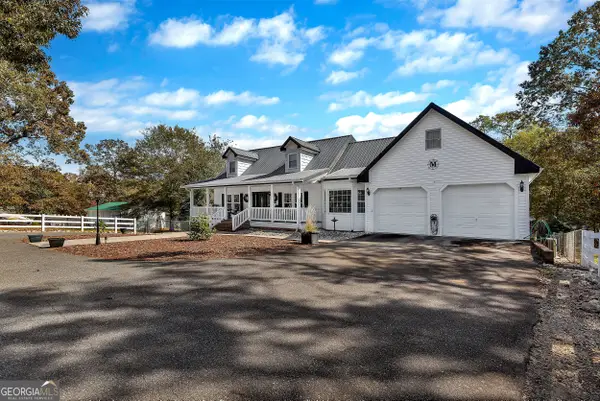 $775,000Active5 beds 4 baths4,044 sq. ft.
$775,000Active5 beds 4 baths4,044 sq. ft.1009 White Pine Lane, Townville, SC 29689
MLS# 10631668Listed by: BuyHartwellLake.com LLC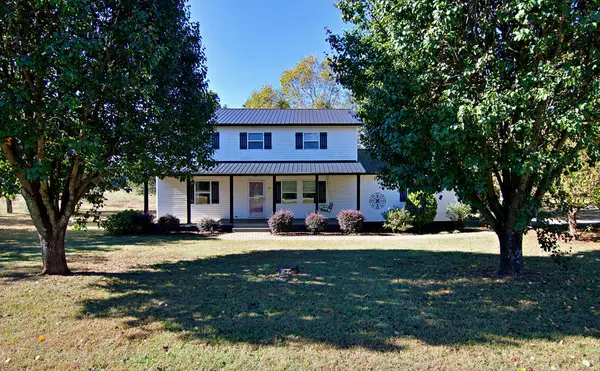 $275,000Pending5 beds 3 baths
$275,000Pending5 beds 3 baths718 Double Springs Road, Townville, SC 29689
MLS# 20293101Listed by: WESTERN UPSTATE KELLER WILLIAM $69,900Pending1.91 Acres
$69,900Pending1.91 Acres00 Valley Drive, Townville, SC 29689
MLS# 1572513Listed by: DELTA REAL ESTATE, LLC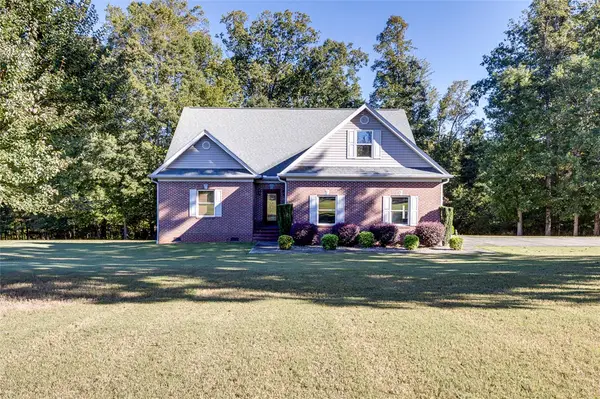 $449,900Active2 beds 2 baths2,939 sq. ft.
$449,900Active2 beds 2 baths2,939 sq. ft.110 Valley Drive, Townville, SC 29689
MLS# 20293832Listed by: DELTA REAL ESTATE, LLC $55,000Active0.66 Acres
$55,000Active0.66 Acres222 Fairplay Heights Circle, Fair Play, SC 29643
MLS# 20293813Listed by: DUNLAP TEAM REAL ESTATE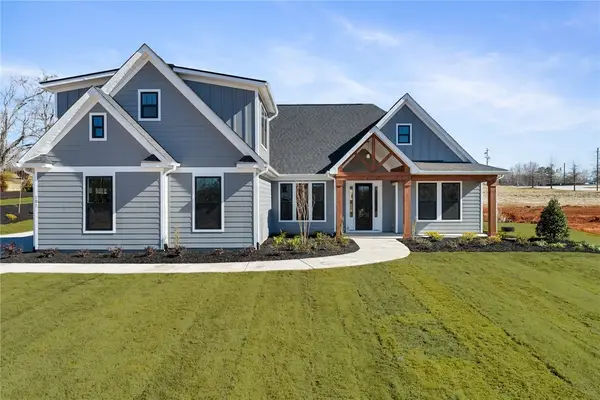 $674,000Active4 beds 4 baths3,044 sq. ft.
$674,000Active4 beds 4 baths3,044 sq. ft.700 Andersonville Road, Townville, SC 29689
MLS# 20293232Listed by: HQ REAL ESTATE, LLC
