422 Constance Street, Walterboro, SC 29488
Local realty services provided by:ERA Wilder Realty
Listed by:cassy hardy
Office:colleton realty, llc.
MLS#:24020763
Source:SC_CTAR
422 Constance Street,Walterboro, SC 29488
$284,999
- 3 Beds
- 2 Baths
- 1,490 sq. ft.
- Single family
- Active
Price summary
- Price:$284,999
- Price per sq. ft.:$191.27
About this home
Welcome to this exquisite custom-built home, perfectly situated in a prime location close to all essential amenities. This property is a must-see, offering a blend of comfort, and convenience. Step into the impressive great room with a soaring 12-foot cathedral ceiling, a 10-foot vaulted ceiling with a large bay window, and a cozy wood-burning fireplace with a mantel. The custom kitchen and dining room boast tray ceilings, a beautiful chandelier, 42-inch cabinets, large double cabinet drawers, retractable cabinets, and a large cabinet unit with a wall oven. The kitchen is equipped with newer appliances, including a smooth top range, a side-by-side Whirlpool refrigerator, and a garbage disposal.The large master bedroom features a tray ceiling, a spacious walk-in closet, and an ornate master bathroom with a tiled shower/tub combo. The home includes two more well-appointed bedrooms and another full bathroom, ensuring ample space for family and guests. Enjoy breathtaking sunsets in the stunning sunroom and relax in the large backyard, perfect for quiet evenings and outdoor activities. This home is ideally located close to stores, grocery stores, banks, Colleton Medical Center, Forest Hills Elementary, Walmart, and more. You'll have everything you need within a short distance, making everyday living a breeze.
Contact an agent
Home facts
- Year built:2009
- Listing ID #:24020763
- Added:405 day(s) ago
- Updated:September 12, 2025 at 04:56 PM
Rooms and interior
- Bedrooms:3
- Total bathrooms:2
- Full bathrooms:2
- Living area:1,490 sq. ft.
Heating and cooling
- Cooling:Central Air
- Heating:Electric
Structure and exterior
- Year built:2009
- Building area:1,490 sq. ft.
- Lot area:0.34 Acres
Schools
- High school:Colleton
- Middle school:Colleton
- Elementary school:Forest Hills
Utilities
- Water:Public
- Sewer:Septic Tank
Finances and disclosures
- Price:$284,999
- Price per sq. ft.:$191.27
New listings near 422 Constance Street
- New
 $159,900Active4 beds 2 baths1,512 sq. ft.
$159,900Active4 beds 2 baths1,512 sq. ft.197 Davis Circle, Walterboro, SC 29488
MLS# 25025936Listed by: THREE REAL ESTATE LLC - New
 $325,000Active3 beds 3 baths1,989 sq. ft.
$325,000Active3 beds 3 baths1,989 sq. ft.306 Peachtree Road, Walterboro, SC 29488
MLS# 25025742Listed by: MATT O'NEILL REAL ESTATE - New
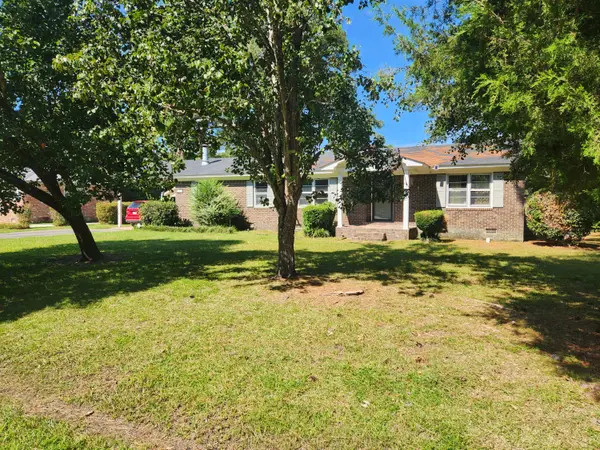 $249,000Active3 beds 2 baths1,789 sq. ft.
$249,000Active3 beds 2 baths1,789 sq. ft.507 Maxey Street, Walterboro, SC 29488
MLS# 25025666Listed by: COLE & ASSOCIATES INC. - New
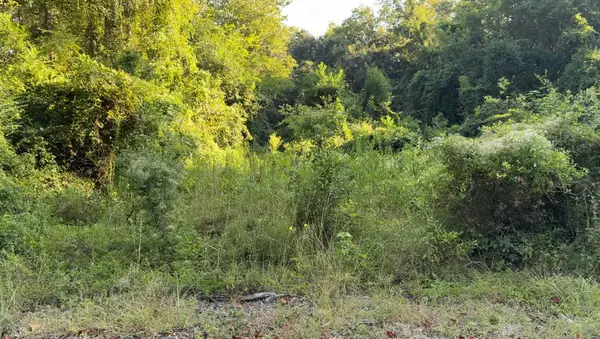 $25,000Active0.18 Acres
$25,000Active0.18 Acres909 Black Street, Walterboro, SC 29488
MLS# 25025326Listed by: AGENT GROUP REALTY CHARLESTON - New
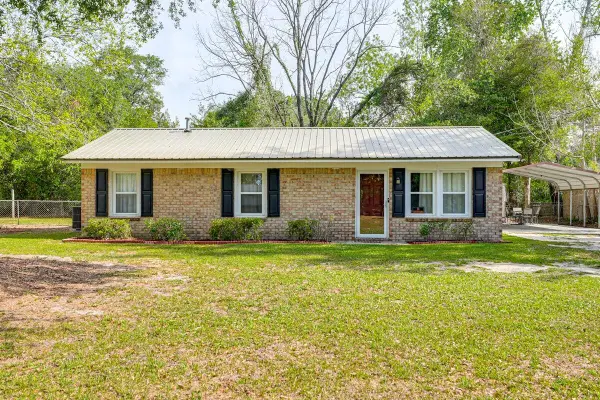 $220,000Active3 beds 1 baths1,050 sq. ft.
$220,000Active3 beds 1 baths1,050 sq. ft.251 Industrial Road, Walterboro, SC 29488
MLS# 25025273Listed by: COLLETON REALTY, LLC - New
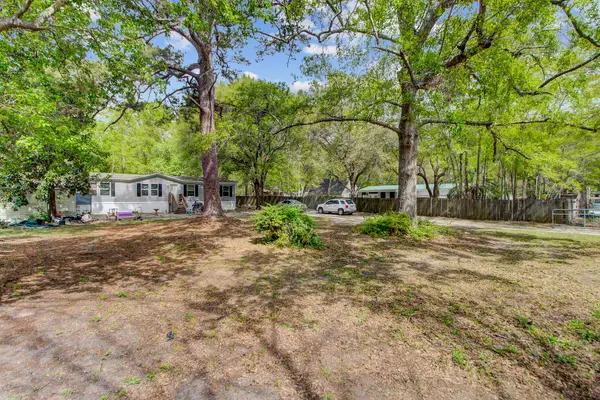 $150,000Active4 beds 2 baths1,456 sq. ft.
$150,000Active4 beds 2 baths1,456 sq. ft.2659 Sidneys Road, Walterboro, SC 29488
MLS# 25025191Listed by: KELLER WILLIAMS REALTY CHARLESTON  $295,000Active4 beds 2 baths1,726 sq. ft.
$295,000Active4 beds 2 baths1,726 sq. ft.311 Warren Street, Walterboro, SC 29488
MLS# 25025128Listed by: MATT O'NEILL REAL ESTATE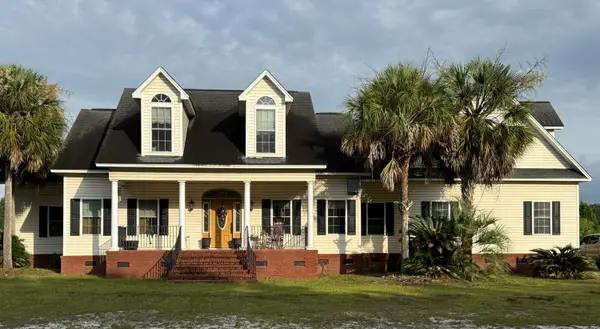 $744,000Active5 beds 4 baths4,630 sq. ft.
$744,000Active5 beds 4 baths4,630 sq. ft.195 Sandy Springs Circle, Walterboro, SC 29488
MLS# 25025094Listed by: ALL COUNTRY REAL ESTATE, LLC $38,000Active2.56 Acres
$38,000Active2.56 Acres0 Edgewood Street, Walterboro, SC 29488
MLS# 25025092Listed by: CAROLINA ONE REAL ESTATE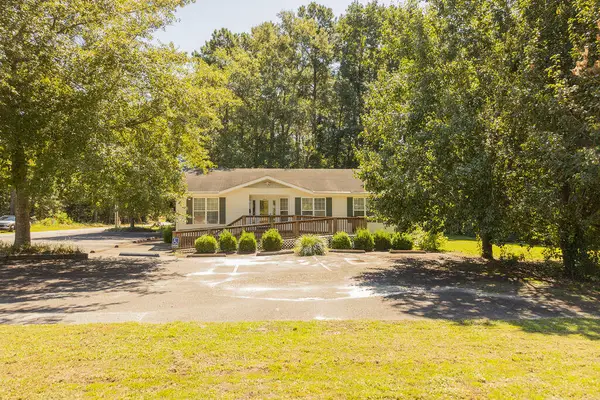 $269,000Active4 beds 1 baths1,452 sq. ft.
$269,000Active4 beds 1 baths1,452 sq. ft.3464 Jefferies Highway, Walterboro, SC 29488
MLS# 25025086Listed by: COLLETON REALTY, LLC
