213 Nelliefield Creek Drive, Wando, SC 29492
Local realty services provided by:ERA Wilder Realty
Listed by:melissa ben hutta
Office:on the coast realty llc.
MLS#:25023930
Source:SC_CTAR
Price summary
- Price:$715,000
- Price per sq. ft.:$264.42
About this home
Welcome to 213 Nelliefield Creek Drive, a spacious 5-bedroom, 3.5-bath home on a desirable corner lot in Nelliefield Plantation. This well-maintained property offers over 2,700 sq ft of versatile living space, including a home office/gym/guest room, loft/playroom, and bright, open living areas. The large owner's suite features a sitting area, walk-in closet, and spa-like bath with dual vanities, soaking tub, and separate shower. Three additional bedrooms upstairs provide plenty of room for family and guests. Outside, enjoy mature landscaping, stately palms, and a wide driveway with two-car garage. Community amenities include a pool, playground, and walking trails, all just minutes from Daniel Island, Mount Pleasant, and area beaches.From the moment you arrive, you'll notice the inviting curb appeal of this home, with manicured landscaping and extra yard space thanks to its prime corner lot setting. The wide driveway leads to a spacious two-car garage, offering both function and convenience.
Inside, the thoughtful layout provides plenty of flexibility for today's lifestyle. A dedicated guest room (currently being used as a home gym) is located on the main level, while open living and dining spaces flow seamlessly for entertaining. The kitchen is positioned at the heart of the home, opening to the family room for an easy, connected feel.
Upstairs, the oversized primary suite serves as a true retreat, complete with a large sitting area and an ensuite with soaking tub, separate shower, and dual sinks. Three secondary bedrooms are supported by additional bathrooms, and the upstairs loft/playroom provides even more living spaceideal for a media room, kids' area, or office.
Additional highlights include a convenient laundry room with built-in shelving, abundant storage, and neutral finishes throughout that make moving in a breeze.
Living in Nelliefield Plantation means enjoying a friendly neighborhood with access to a pool, playground, and walking trails. The community is also ideally situated close to shopping, dining, schools, Daniel Island, Mount Pleasant, and the area's beautiful beaches.
Contact an agent
Home facts
- Year built:2007
- Listing ID #:25023930
- Added:3 day(s) ago
- Updated:September 04, 2025 at 03:31 PM
Rooms and interior
- Bedrooms:5
- Total bathrooms:4
- Full bathrooms:3
- Half bathrooms:1
- Living area:2,704 sq. ft.
Heating and cooling
- Cooling:Central Air
Structure and exterior
- Year built:2007
- Building area:2,704 sq. ft.
- Lot area:0.17 Acres
Schools
- High school:Philip Simmons
- Middle school:Philip Simmons
- Elementary school:Philip Simmons
Utilities
- Water:Public
- Sewer:Public Sewer
Finances and disclosures
- Price:$715,000
- Price per sq. ft.:$264.42
New listings near 213 Nelliefield Creek Drive
- Open Sat, 11am to 1pmNew
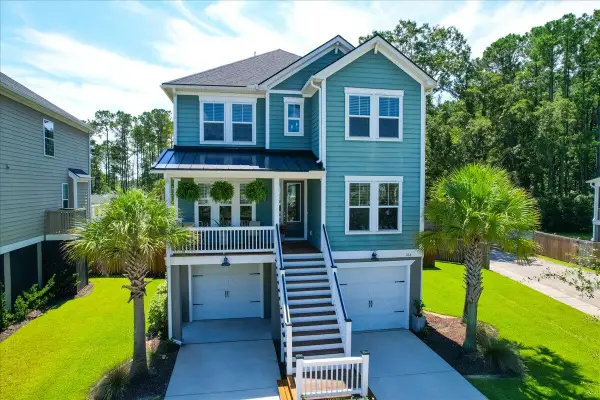 $989,000Active4 beds 3 baths2,386 sq. ft.
$989,000Active4 beds 3 baths2,386 sq. ft.414 Amalie Farms Drive, Charleston, SC 29492
MLS# 25024173Listed by: STEWARD CHARLESTON REALTY, LLC  $2,545,000Pending4 beds 4 baths3,866 sq. ft.
$2,545,000Pending4 beds 4 baths3,866 sq. ft.319 Simone Drive #Lot 47, Charleston, SC 29492
MLS# 25024176Listed by: CAROLINA ONE REAL ESTATE- New
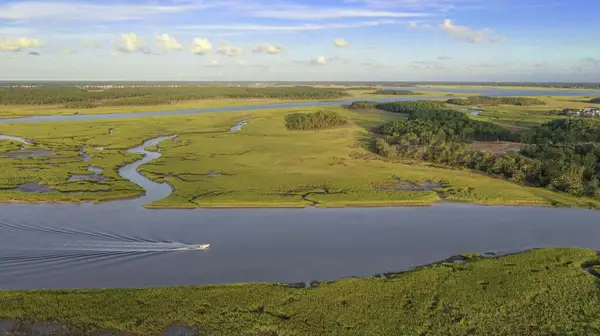 $2,095,000Active0.62 Acres
$2,095,000Active0.62 Acres1109 Ship Builder Street, Charleston, SC 29492
MLS# 25024146Listed by: DANIEL ISLAND REAL ESTATE CO INC - New
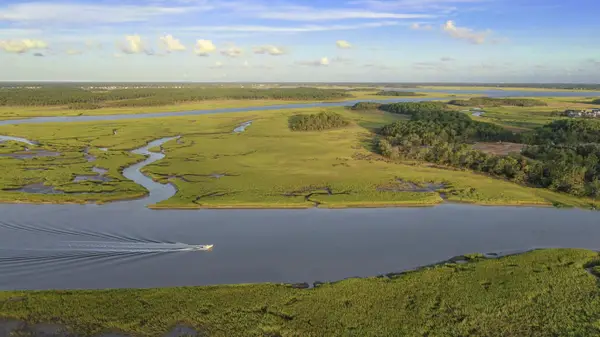 $3,695,000Active0.73 Acres
$3,695,000Active0.73 Acres1149 Ship Builder Street, Daniel Island, SC 29492
MLS# 25024148Listed by: DANIEL ISLAND REAL ESTATE CO INC - New
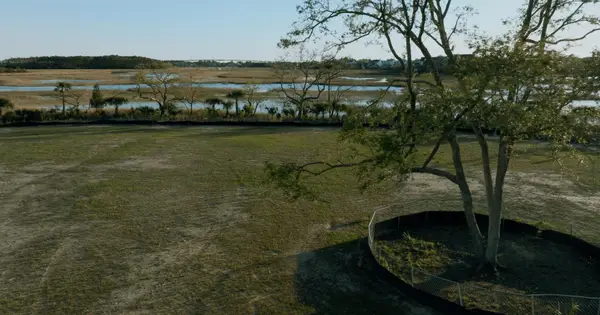 $3,495,000Active0.5 Acres
$3,495,000Active0.5 Acres1153 Ship Builder Street, Charleston, SC 29492
MLS# 25024149Listed by: DANIEL ISLAND REAL ESTATE CO INC - New
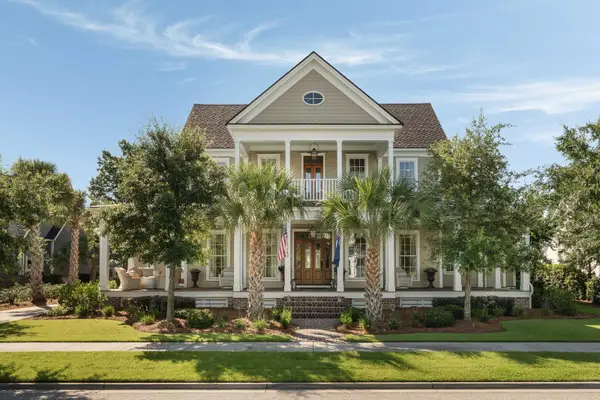 $3,750,000Active5 beds 6 baths4,110 sq. ft.
$3,750,000Active5 beds 6 baths4,110 sq. ft.143 Brailsford Street, Charleston, SC 29492
MLS# 25024143Listed by: ISLAND PARK PROPERTIES - Open Sat, 1 to 3pmNew
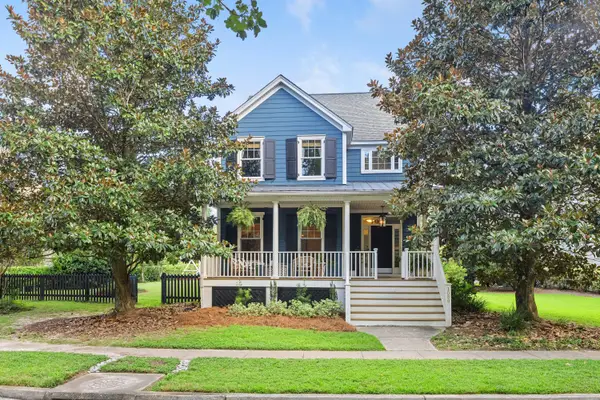 $1,250,000Active3 beds 3 baths1,921 sq. ft.
$1,250,000Active3 beds 3 baths1,921 sq. ft.1080 Barfield Street, Charleston, SC 29492
MLS# 25024065Listed by: ISLAND HOUSE REAL ESTATE - New
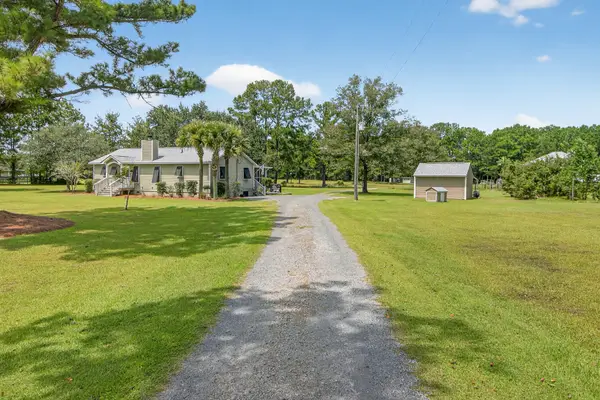 Listed by ERA$589,000Active2 beds 2 baths1,152 sq. ft.
Listed by ERA$589,000Active2 beds 2 baths1,152 sq. ft.1570 Charity Church Road, Huger, SC 29450
MLS# 25023921Listed by: ERA WILDER REALTY INC 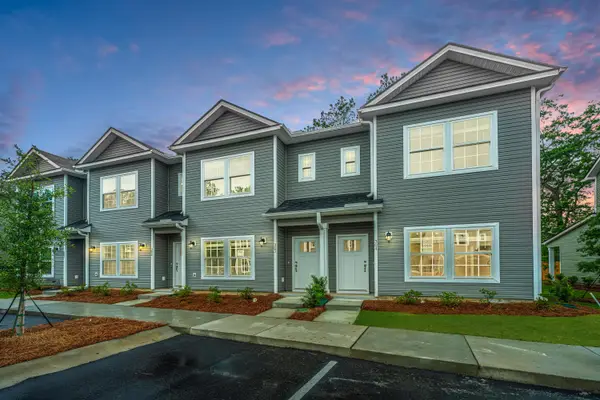 $402,900Pending3 beds 3 baths1,276 sq. ft.
$402,900Pending3 beds 3 baths1,276 sq. ft.1003 Twin Rivers Drive, Wando, SC 29492
MLS# 25023865Listed by: CAROLINA ONE REAL ESTATE
