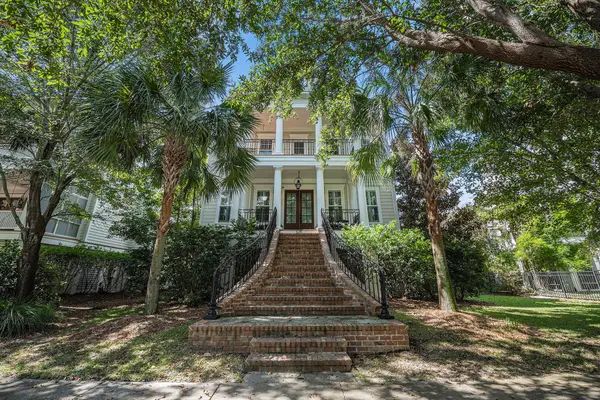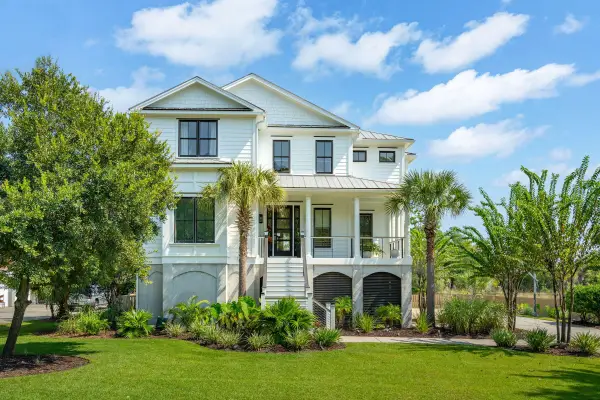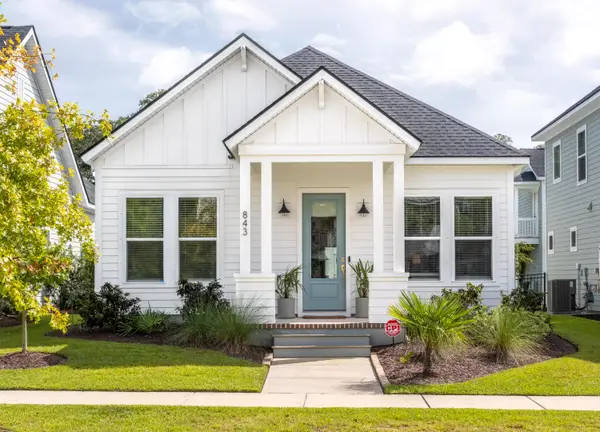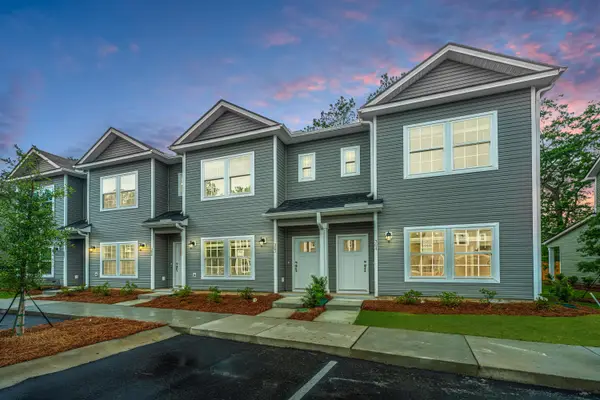255 Kelsey Boulevard, Wando, SC 29492
Local realty services provided by:ERA Wilder Realty
Listed by:cathy rosenblum843-769-5100
Office:agentowned realty charleston group
MLS#:25020067
Source:SC_CTAR
255 Kelsey Boulevard,Wando, SC 29492
$415,000
- 3 Beds
- 3 Baths
- 1,745 sq. ft.
- Single family
- Active
Price summary
- Price:$415,000
- Price per sq. ft.:$237.82
About this home
Come see this bright & spacious 3 bed, 2 1/2 bath end unit townhome, ideally located in a desirable community just 20 minutes from the beach. This bright & airy home features a first floor primary suits with a walk-in closet. Eat=in kitchen has tile backsplash,& is open to living/dining; great for entertaining! Floorplan lives large w/vaulted ceiling. Secondary bedroom& full bath are upstairs (office is currently being used as home office/study & could be easily & affordably converted to 3rd bedroom). All baths have ceramic flooring. French doors from family room lead to large screened porch. Brand-new carpet through second floor. This home feature a one-car garage, a tankless hot water heater, brand new roof, and an efficient HVAC system less than five years old. Enjoy the privacy ofonly one shard wall and the benefit of extra windows that fill the home with natural light. Easy access to shopping, dining and major roads, this move-in ready home offers the best of coastal living in a fast -growing area. The HOA covers amenities including neighborhood pool, common area upkeep, water & sewer, exterior maintenance and insurance/flood, termite bond and trash pickup.
Contact an agent
Home facts
- Year built:2005
- Listing ID #:25020067
- Added:66 day(s) ago
- Updated:September 17, 2025 at 12:23 AM
Rooms and interior
- Bedrooms:3
- Total bathrooms:3
- Full bathrooms:2
- Half bathrooms:1
- Living area:1,745 sq. ft.
Heating and cooling
- Cooling:Central Air
Structure and exterior
- Year built:2005
- Building area:1,745 sq. ft.
Schools
- High school:Philip Simmons
- Middle school:Philip Simmons
- Elementary school:Philip Simmons
Utilities
- Water:Public
- Sewer:Public Sewer
Finances and disclosures
- Price:$415,000
- Price per sq. ft.:$237.82
New listings near 255 Kelsey Boulevard
- New
 $2,625,000Active5 beds 6 baths4,223 sq. ft.
$2,625,000Active5 beds 6 baths4,223 sq. ft.1415 Smythe Street, Charleston, SC 29492
MLS# 25026148Listed by: MAX REAL ESTATE, LLC - New
 $750,000Active1.25 Acres
$750,000Active1.25 AcresAddress Withheld By Seller, Charleston, SC 29492
MLS# 25026152Listed by: KELLER WILLIAMS REALTY - New
 $2,145,000Active5 beds 6 baths4,708 sq. ft.
$2,145,000Active5 beds 6 baths4,708 sq. ft.1212 Winding Creek Court, Charleston, SC 29492
MLS# 25026170Listed by: CAROLINA ELITE REAL ESTATE - Open Sat, 11am to 2pmNew
 $729,000Active3 beds 2 baths1,680 sq. ft.
$729,000Active3 beds 2 baths1,680 sq. ft.843 Hopewell Drive, Charleston, SC 29492
MLS# 25026030Listed by: CAROLINA ONE REAL ESTATE - New
 $365,000Active2 beds 3 baths1,348 sq. ft.
$365,000Active2 beds 3 baths1,348 sq. ft.263 Kelsey Boulevard, Wando, SC 29492
MLS# 25026002Listed by: CAROLINA ONE REAL ESTATE - New
 $2,195,000Active5 beds 5 baths3,507 sq. ft.
$2,195,000Active5 beds 5 baths3,507 sq. ft.1613 Juliana Street, Daniel Island, SC 29492
MLS# 25025888Listed by: SMITH SPENCER REAL ESTATE  $412,400Pending3 beds 3 baths1,276 sq. ft.
$412,400Pending3 beds 3 baths1,276 sq. ft.1004 Twin Rivers Drive, Wando, SC 29492
MLS# 25025798Listed by: CAROLINA ONE REAL ESTATE- New
 $949,000Active5 beds 5 baths3,420 sq. ft.
$949,000Active5 beds 5 baths3,420 sq. ft.1221 Harriman Lane, Charleston, SC 29492
MLS# 25025775Listed by: TOLL BROTHERS REAL ESTATE, INC - Open Sun, 1 to 3pmNew
 $844,000Active3 beds 2 baths1,593 sq. ft.
$844,000Active3 beds 2 baths1,593 sq. ft.135 Pier View Street #101, Charleston, SC 29492
MLS# 25025731Listed by: DANIEL RAVENEL SOTHEBY'S INTERNATIONAL REALTY - Open Sat, 2 to 4pmNew
 $949,900Active4 beds 3 baths2,338 sq. ft.
$949,900Active4 beds 3 baths2,338 sq. ft.311 Coki Amalie Court, Wando, SC 29492
MLS# 25025681Listed by: REALTY ONE GROUP COASTAL
