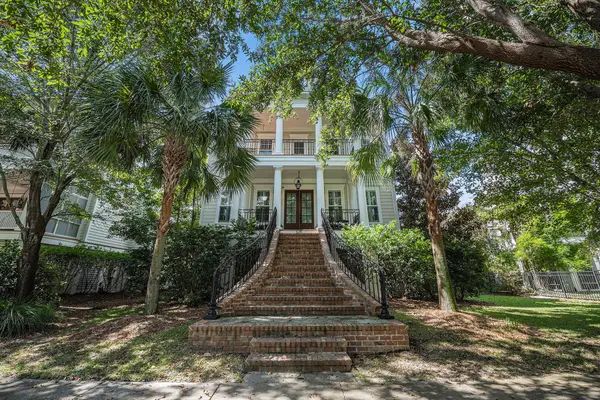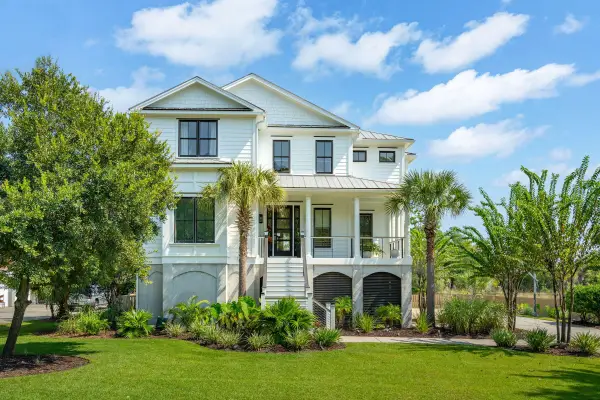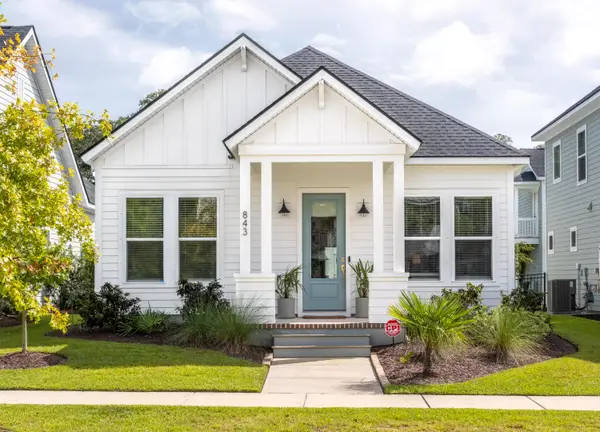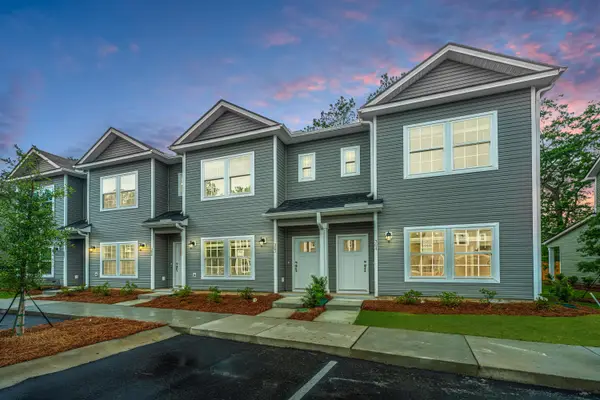522 Tayrn Drive, Wando, SC 29492
Local realty services provided by:ERA Wilder Realty
Listed by:abby suarez
Office:robertson team real estate
MLS#:25011568
Source:SC_CTAR
522 Tayrn Drive,Wando, SC 29492
$349,500
- 2 Beds
- 3 Baths
- 1,223 sq. ft.
- Single family
- Active
Price summary
- Price:$349,500
- Price per sq. ft.:$285.77
About this home
This well maintained two-bedroom, 2.5 bath townhome is in the desirable Beresford Commons community. Features like the updated kitchen, two spacious master bedrooms and an attached one-car garage make this home truly stand out. The home has a new roof, installed 4/25, and has a 2020 HVAC unit. Designed with both style and function in mind, the kitchen boasts concrete countertops and stainless steel appliances. The open-concept layout seamlessly connects the kitchen, dining area, and living room--perfect for entertaining and filled with natural light. Upstairs, you'll find two larger sized bedrooms, each with vaulted ceilings, private en-suite baths, and walk-in closets. Relax on the screened-in porch and patio while enjoying peaceful views of the wooded area behind the home. Theneighborhood HOA maintains the exterior of buildings, pressure washing, pool, landscaping, irrigation, termite bond, water and sewer, and carries the exterior insurance.
Contact an agent
Home facts
- Year built:2005
- Listing ID #:25011568
- Added:151 day(s) ago
- Updated:September 25, 2025 at 07:04 PM
Rooms and interior
- Bedrooms:2
- Total bathrooms:3
- Full bathrooms:2
- Half bathrooms:1
- Living area:1,223 sq. ft.
Heating and cooling
- Cooling:Central Air
- Heating:Electric
Structure and exterior
- Year built:2005
- Building area:1,223 sq. ft.
Schools
- High school:Philip Simmons
- Middle school:Philip Simmons
- Elementary school:Philip Simmons
Utilities
- Water:Public
- Sewer:Public Sewer
Finances and disclosures
- Price:$349,500
- Price per sq. ft.:$285.77
New listings near 522 Tayrn Drive
- New
 $2,625,000Active5 beds 6 baths4,223 sq. ft.
$2,625,000Active5 beds 6 baths4,223 sq. ft.1415 Smythe Street, Charleston, SC 29492
MLS# 25026148Listed by: MAX REAL ESTATE, LLC - New
 $2,145,000Active5 beds 6 baths4,708 sq. ft.
$2,145,000Active5 beds 6 baths4,708 sq. ft.1212 Winding Creek Court, Charleston, SC 29492
MLS# 25026170Listed by: CAROLINA ELITE REAL ESTATE - Open Sat, 11am to 2pmNew
 $729,000Active3 beds 2 baths1,680 sq. ft.
$729,000Active3 beds 2 baths1,680 sq. ft.843 Hopewell Drive, Charleston, SC 29492
MLS# 25026030Listed by: CAROLINA ONE REAL ESTATE - New
 $365,000Active2 beds 3 baths1,348 sq. ft.
$365,000Active2 beds 3 baths1,348 sq. ft.263 Kelsey Boulevard, Wando, SC 29492
MLS# 25026002Listed by: CAROLINA ONE REAL ESTATE - New
 $2,195,000Active5 beds 5 baths3,507 sq. ft.
$2,195,000Active5 beds 5 baths3,507 sq. ft.1613 Juliana Street, Daniel Island, SC 29492
MLS# 25025888Listed by: SMITH SPENCER REAL ESTATE  $412,400Pending3 beds 3 baths1,276 sq. ft.
$412,400Pending3 beds 3 baths1,276 sq. ft.1004 Twin Rivers Drive, Wando, SC 29492
MLS# 25025798Listed by: CAROLINA ONE REAL ESTATE- New
 $949,000Active5 beds 5 baths3,420 sq. ft.
$949,000Active5 beds 5 baths3,420 sq. ft.1221 Harriman Lane, Charleston, SC 29492
MLS# 25025775Listed by: TOLL BROTHERS REAL ESTATE, INC - Open Sun, 1 to 3pmNew
 $844,000Active3 beds 2 baths1,593 sq. ft.
$844,000Active3 beds 2 baths1,593 sq. ft.135 Pier View Street #101, Charleston, SC 29492
MLS# 25025731Listed by: DANIEL RAVENEL SOTHEBY'S INTERNATIONAL REALTY - Open Sat, 2 to 4pmNew
 $949,900Active4 beds 3 baths2,338 sq. ft.
$949,900Active4 beds 3 baths2,338 sq. ft.311 Coki Amalie Court, Wando, SC 29492
MLS# 25025681Listed by: REALTY ONE GROUP COASTAL - New
 $725,000Active0.53 Acres
$725,000Active0.53 Acres0 Sportsman Island Drive, Wando, SC 29492
MLS# 25025614Listed by: CAROLINA ELITE REAL ESTATE
