122 Woods Drive, West Union, SC 29696
Local realty services provided by:ERA Kennedy Group Realtors
122 Woods Drive,West Union, SC 29696
$800,000
- 4 Beds
- 2 Baths
- 2,107 sq. ft.
- Single family
- Active
Listed by:gregory coutu
Office:allen tate - lake keowee seneca (4492)
MLS#:20291722
Source:SC_AAR
Price summary
- Price:$800,000
- Price per sq. ft.:$379.69
- Monthly HOA dues:$100
About this home
Welcome to 122 Woods Drive: Nestled in the desirable Woods at Lake Keowee, this property includes a deeded, deep water boat slip #14. Spanning 1.24 acres and constructed in 2019, this home emphasizes low-maintenance, single-level living. The open floor plan features a split-bedroom layout, ensuring privacy for both the owner and guests. Relax on the covered front porch or the back patio, taking in the views of the nicely landscaped grounds. The primary suite boasts two walk-in closets, double vanities, a jetted tub, and a spacious tiled walk-in shower. There are also two guest bedrooms, one equipped with twin Murphy beds, along with a full bath located on the opposite side of the house. This versatile floor plan offers numerous possibilities to accommodate your needs, including an office/4th bedroom and a formal dining room/den. The kitchen comes with a walk-in pantry, granite countertops, stainless steel appliances, and a breakfast area overlooking the back yard. Need storage? The property features an attached oversized two-car garage as well as a detached two-car garage with additional storage above (access door located at the back). The Woods at Lake Keowee community offers amenities such as a pool, clubhouse, tennis courts, and ample space for boats and RVs. Plus, it is conveniently located near dining, shopping, and healthcare facilities. The boat slips are located in a protected deep-water cove. The neighborhood allows swimming and fishing off the dock for your Lake Keowee enjoyment. See supplements for boat slip information and map.
Contact an agent
Home facts
- Year built:2019
- Listing ID #:20291722
- Added:1 day(s) ago
- Updated:August 28, 2025 at 08:16 PM
Rooms and interior
- Bedrooms:4
- Total bathrooms:2
- Full bathrooms:2
- Living area:2,107 sq. ft.
Heating and cooling
- Cooling:Central Air, Electric
- Heating:Central, Gas, Natural Gas
Structure and exterior
- Roof:Architectural, Shingle
- Year built:2019
- Building area:2,107 sq. ft.
- Lot area:1.24 Acres
Schools
- High school:Walhalla High
- Middle school:Walhalla Middle
- Elementary school:Keowee Elem
Utilities
- Water:Public
- Sewer:Septic Tank
Finances and disclosures
- Price:$800,000
- Price per sq. ft.:$379.69
New listings near 122 Woods Drive
- New
 $1,495,000Active4 beds 4 baths
$1,495,000Active4 beds 4 baths803 Barefoot Cove Drive, West Union, SC 29696
MLS# 1567899Listed by: CAROLINA MOVES, LLC - New
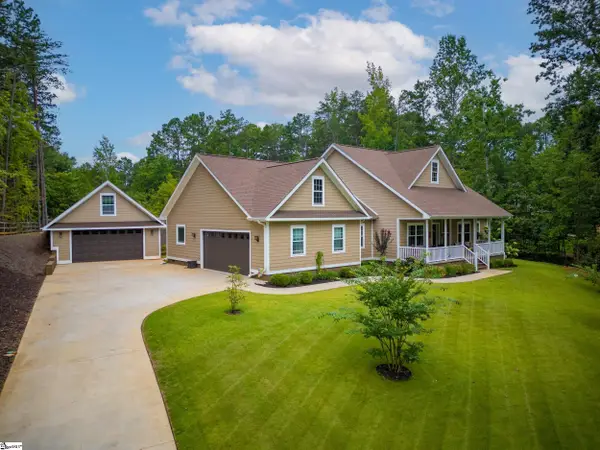 $800,000Active4 beds 2 baths
$800,000Active4 beds 2 baths122 Woods Drive #Lot 11 The Woods at Lake Keowee, West Union, SC 29696
MLS# 1567792Listed by: ALLEN TATE - LAKE KEOWEE SENEC - New
 $237,500Active2.06 Acres
$237,500Active2.06 Acres61 Hardwood Pointe Drive #Lot 61, West Union, SC 29696
MLS# 1567631Listed by: ALLEN TATE - FINK & ASSOC (215 - New
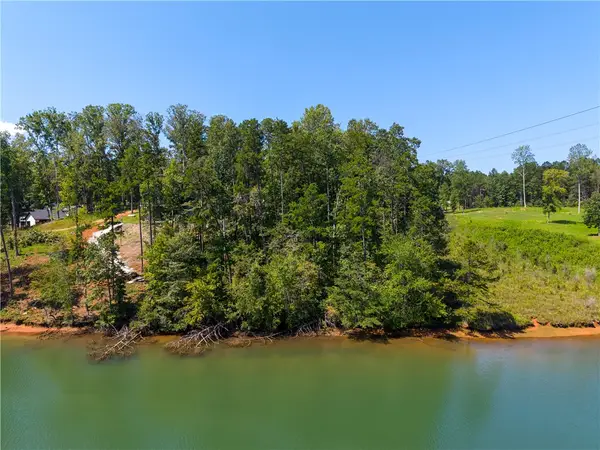 $237,500Active2.06 Acres
$237,500Active2.06 AcresLot 61 Hardwood Pointe Drive, West Union, SC 29696
MLS# 20291434Listed by: ALLEN TATE - FINK & ASSOC (21545) - New
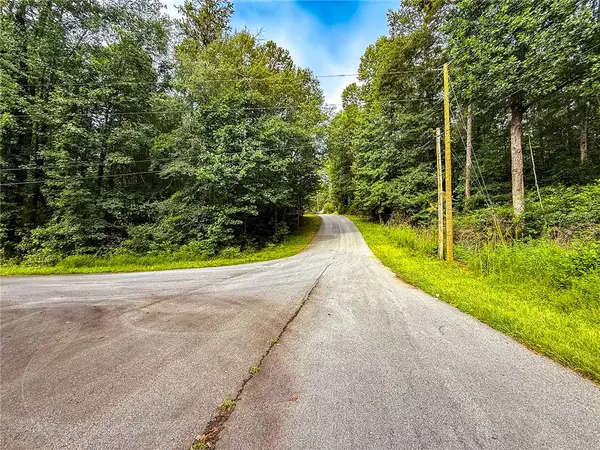 $30,000Active0.9 Acres
$30,000Active0.9 AcresLot 139 Springdale Drive, West Union, SC 29696
MLS# 20291738Listed by: RE/MAX REALTY PROFESSIONALS - New
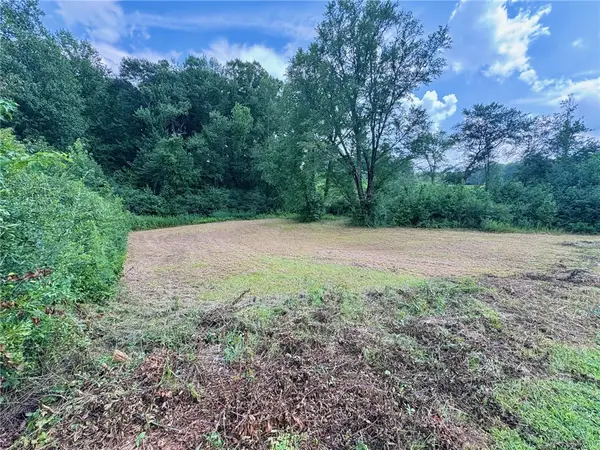 $45,000Active0.51 Acres
$45,000Active0.51 AcresLot 7 Winstead Road, West Union, SC 29696
MLS# 20291232Listed by: POWELL REAL ESTATE (5725) - New
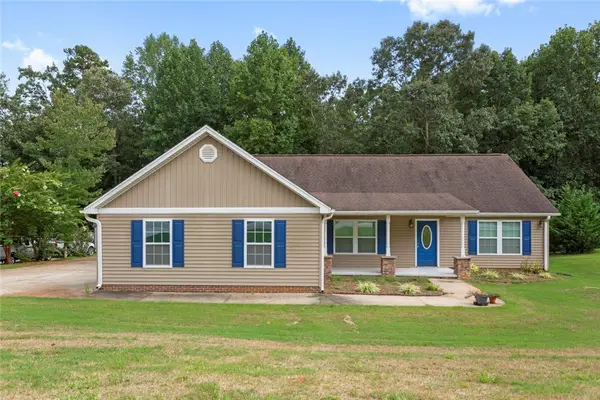 $385,000Active3 beds 2 baths1,919 sq. ft.
$385,000Active3 beds 2 baths1,919 sq. ft.146 Jefferson Road, West Union, SC 29696
MLS# 20291447Listed by: BOB HILL REALTY (3592) - New
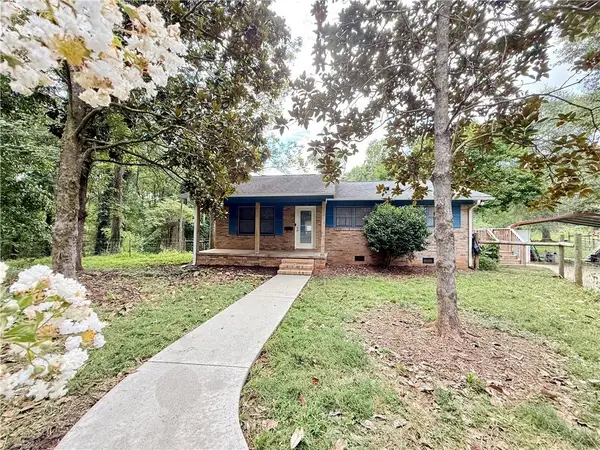 $350,000Active2 beds 1 baths1,063 sq. ft.
$350,000Active2 beds 1 baths1,063 sq. ft.150 Allmon Lane, West Union, SC 29696
MLS# 20291477Listed by: CLARDY REAL ESTATE 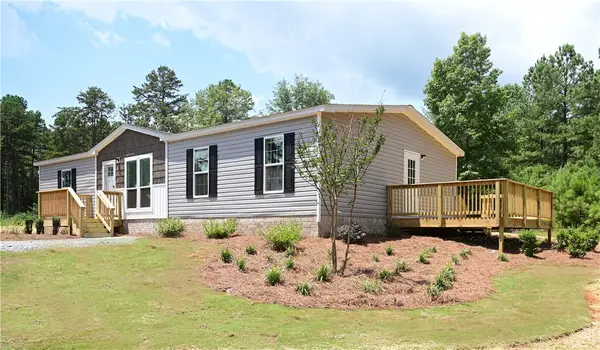 $232,400Active3 beds 2 baths1,493 sq. ft.
$232,400Active3 beds 2 baths1,493 sq. ft.206 Union Court, West Union, SC 29696
MLS# 20289162Listed by: ALLEN TATE - LAKE KEOWEE SENECA (4492)
