306 Bridgeport Drive, West Union, SC 29696
Local realty services provided by:ERA Kennedy Group Realtors
306 Bridgeport Drive,West Union, SC 29696
$995,000
- 4 Beds
- 4 Baths
- 3,240 sq. ft.
- Single family
- Active
Upcoming open houses
- Sat, Sep 2701:00 pm - 03:00 pm
Listed by:kelly hanlon
Office:real local/real broker, llc.
MLS#:20284814
Source:SC_AAR
Price summary
- Price:$995,000
- Price per sq. ft.:$307.1
About this home
Gorgeous Custom Built Modern Farmhouse on Beautiful Lake Keowee with 190' of waterfront. This Lakefront home was built in 2023 and has a covered private dock and new concrete cart path that meanders down to the lake with a patio and turn around at the lake. You will notice the beautiful views of Lake Keowee and foothills the moment you walk
into the stunning entry. The gourmet kitchen has white soft close cabinets, leathered granite counters, a huge
island, walk-in pantry and open concept living room. The living room has a large natural gas
fireplace. You will want to spend your days and evening on the large screened in deck off the living
room. Main floor has primary suite with large walk-in closet and en-suite bathroom. The primary
bathroom has a large separate shower, two sinks, and a real clawfoot tub. On the other side of the
main level, you will find two bedrooms, full bath and half bath. Downstairs you will find a large game
room, 4th bedroom, office, workout room and storage. Outside has flat back yard for entertaining and a
path down to your private covered dock. This home has so many custom touches throughout from
solid wood doors, recirc line for fast hot water to special lighting. Community is 5 minutes to desired grocery
store, shopping and restaurants in Wahalla and Seneca. Short distance to Clemson University. Enjoy unlimited recreational opportunities in the surrounding foothillsand rivers. Come start your dream life on Lake Keowee.
Contact an agent
Home facts
- Listing ID #:20284814
- Added:195 day(s) ago
- Updated:September 22, 2025 at 03:01 PM
Rooms and interior
- Bedrooms:4
- Total bathrooms:4
- Full bathrooms:3
- Half bathrooms:1
- Living area:3,240 sq. ft.
Heating and cooling
- Cooling:Central Air, Forced Air, Heat Pump, Zoned
- Heating:Central, Electric, Heat Pump
Structure and exterior
- Roof:Architectural, Composition, Shingle
- Building area:3,240 sq. ft.
Schools
- High school:Walhalla High
- Middle school:Walhalla Middle
- Elementary school:Walhalla Elem
Utilities
- Water:Public
- Sewer:Septic Tank
Finances and disclosures
- Price:$995,000
- Price per sq. ft.:$307.1
- Tax amount:$2,945 (2024)
New listings near 306 Bridgeport Drive
- New
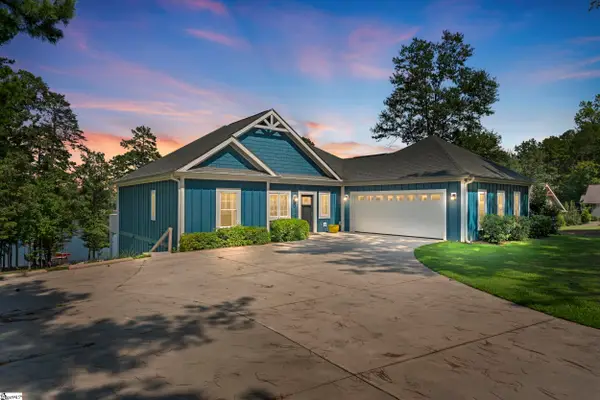 $2,100,000Active4 beds 5 baths
$2,100,000Active4 beds 5 baths347 Mcalister Road, West Union, SC 29696
MLS# 1570402Listed by: BHHS C DAN JOYNER - CBD - New
 $59,900Active1 Acres
$59,900Active1 Acres270 Colony Lane, West Union, SC 29696
MLS# 20292983Listed by: EXP REALTY, LLC - New
 $1,850,000Active4 beds 4 baths4,290 sq. ft.
$1,850,000Active4 beds 4 baths4,290 sq. ft.262 Waterstone Drive, West Union, SC 29696
MLS# 20292613Listed by: ALLEN TATE - FINK & ASSOC - New
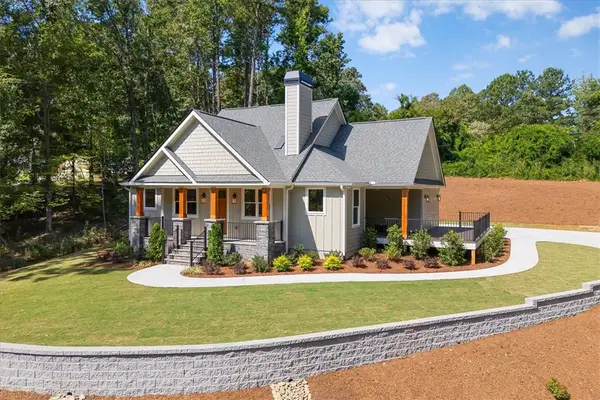 $850,000Active4 beds 4 baths3,655 sq. ft.
$850,000Active4 beds 4 baths3,655 sq. ft.118 Woods Drive, West Union, SC 29696
MLS# 20292703Listed by: LAKE KEOWEE REAL ESTATE - New
 $1,299,000Active5 beds 4 baths
$1,299,000Active5 beds 4 baths295 Jefferson Road, West Union, SC 29696
MLS# 20292664Listed by: RE/MAX RESULTS - CLEMSON - New
 $850,000Active5 beds 5 baths
$850,000Active5 beds 5 baths595 Morris Lane, West Union, SC 29696
MLS# 1569384Listed by: THOMAS REALTY - New
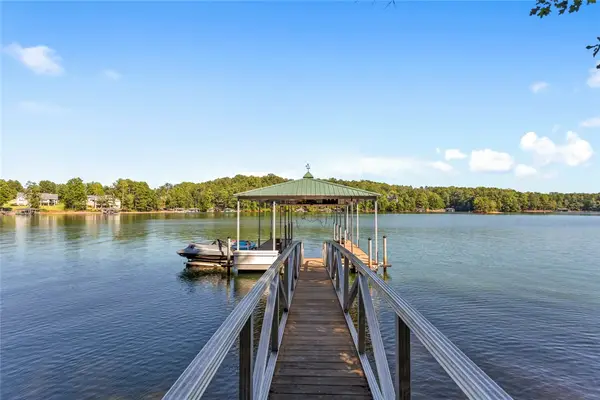 $875,000Active1.12 Acres
$875,000Active1.12 Acres509 Peninsula Road, West Union, SC 29696
MLS# 20292605Listed by: BOB HILL REALTY - New
 $849,000Active5 beds 3 baths2,930 sq. ft.
$849,000Active5 beds 3 baths2,930 sq. ft.141 W Waters Edge Lane, West Union, SC 29696
MLS# 20292164Listed by: POWELL REAL ESTATE 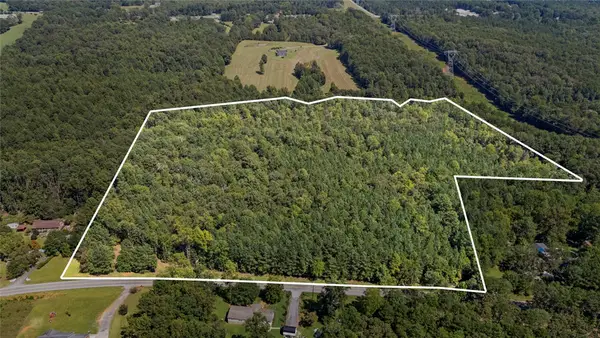 $522,500Active25.69 Acres
$522,500Active25.69 Acres381 W Bryant Road, West Union, SC 29696
MLS# 20292528Listed by: CLARDY REAL ESTATE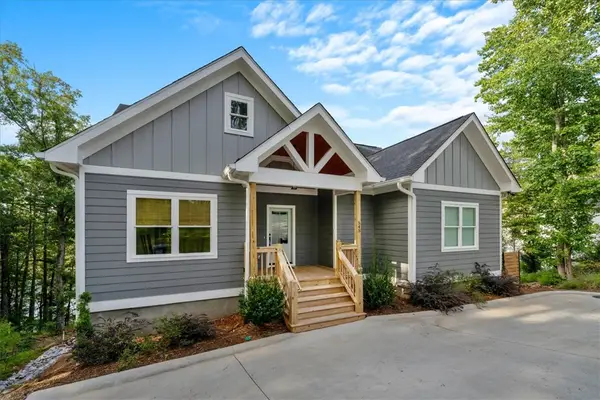 $1,550,000Active5 beds 5 baths2,846 sq. ft.
$1,550,000Active5 beds 5 baths2,846 sq. ft.545 Peninsula Road, West Union, SC 29696
MLS# 20292341Listed by: LAKE KEOWEE REAL ESTATE
