109 Sheila Drive, Williamston, SC 29697
Local realty services provided by:ERA Wilder Realty
Listed by: bruce bachtel
Office: bluefield realty group
MLS#:1573648
Source:SC_GGAR
Price summary
- Price:$625,000
About this home
GORGEOUS FARMHOUSE WITH A SEPARATE GUEST HOUSE! Welcome to this gorgeous 3 bedroom, 3 bathroom farmhouse nestled on a peaceful and private 1.4-acre lot. This home provides over 2,500 square feet of comfortable living space, perfectly blending charm, function, and flexibility. Inside, you’ll find separate living and dining areas and an oversized primary suite featuring a walk-in closet and a relaxing soaking tub. The heart of the home is the updated, country-style kitchen with a center island ideal for meal prep or casual dining. Custom-painted cabinetry adds personality and warmth. With abundant counter space and thoughtful storage, this kitchen is perfect for everyday living and entertaining alike. Step outside to your own personal retreat. The lush backyard offers plenty of room for pets, play, or peaceful relaxation. Enjoy the elevated deck—perfect for entertaining, unwinding, or soaking up the Carolina sunshine. Mature trees provide both natural beauty and privacy. The property also features a versatile 2-car detached garage/workshop—ideal for storing boats or large vehicles, complete with a workbench and spacious loft area. As an added feature, a detached 2-bedroom, 1-bath guest home with its own driveway is included. Whether you use it as a guest house, in-law suite, or rental opportunity, the possibilities are endless.
Contact an agent
Home facts
- Year built:2006
- Listing ID #:1573648
- Added:318 day(s) ago
- Updated:February 25, 2026 at 06:41 PM
Rooms and interior
- Bedrooms:3
- Total bathrooms:3
- Full bathrooms:3
Heating and cooling
- Heating:Electric, Heat Pump
Structure and exterior
- Roof:Architectural
- Year built:2006
- Lot area:1.4 Acres
Schools
- High school:Palmetto
- Middle school:Palmetto
- Elementary school:Palmetto
Utilities
- Water:Public
- Sewer:Septic Tank
Finances and disclosures
- Price:$625,000
- Tax amount:$2,473
New listings near 109 Sheila Drive
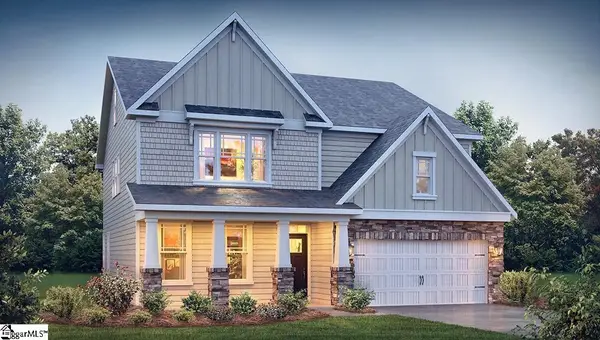 $465,564Pending4 beds 3 baths
$465,564Pending4 beds 3 baths307 Jasmine Way, Williamston, SC 29697
MLS# 1582633Listed by: D.R. HORTON- New
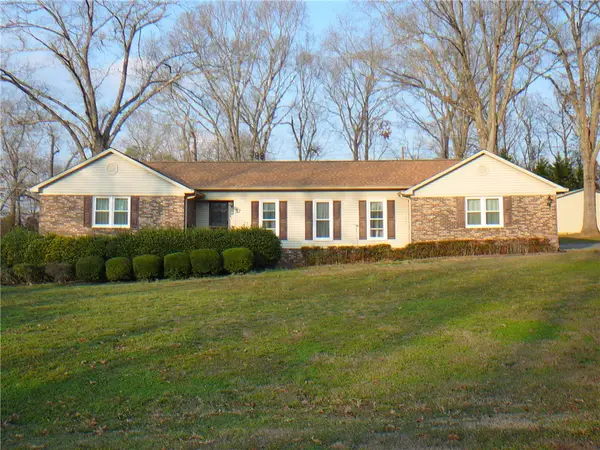 $325,000Active3 beds 3 baths
$325,000Active3 beds 3 baths37 Camelia Circle, Williamston, SC 29697
MLS# 20297658Listed by: JOEY BROWN REAL ESTATE - New
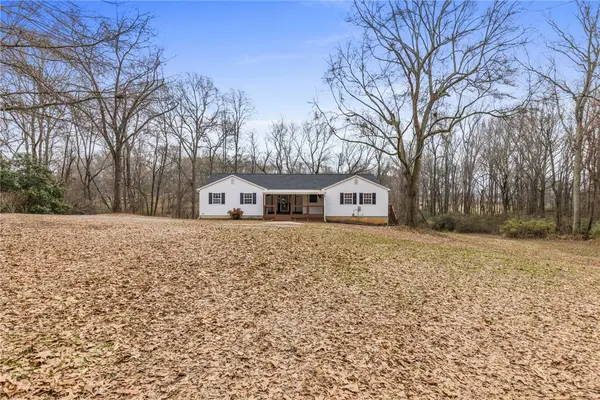 $498,000Active4 beds 3 baths2,300 sq. ft.
$498,000Active4 beds 3 baths2,300 sq. ft.461 Boiter Road, Williamston, SC 29697
MLS# 20297620Listed by: HOWARD HANNA ALLEN TATE - EASLEY POWDERSVILLE - New
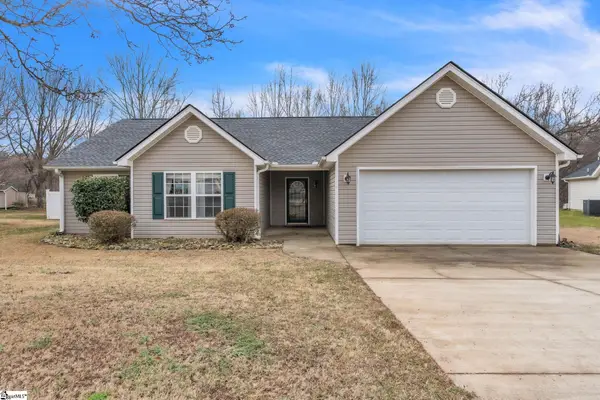 $350,000Active3 beds 2 baths
$350,000Active3 beds 2 baths117 Kensett Drive, Williamston, SC 29697
MLS# 1582391Listed by: CHUCKTOWN HOMES TEAM BY LPT - Open Sat, 10am to 12pmNew
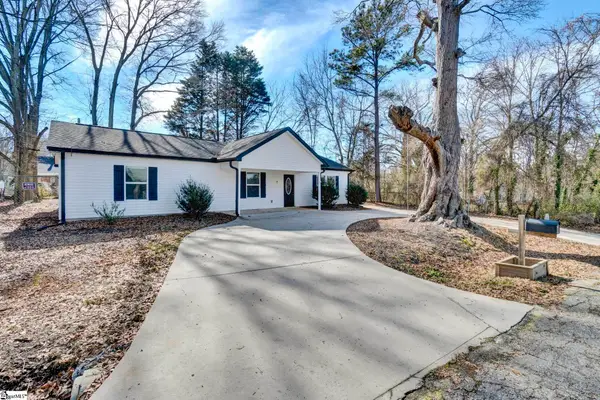 $275,000Active3 beds 2 baths
$275,000Active3 beds 2 baths7 W 2nd Street, Williamston, SC 29697
MLS# 1582352Listed by: KELLER WILLIAMS GREENVILLE CENTRAL - New
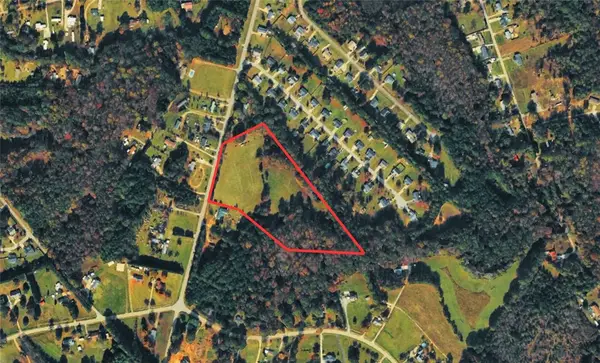 $500,000Active12.46 Acres
$500,000Active12.46 Acres6980 Midway Road, Williamston, SC 29697
MLS# 20297567Listed by: CANN REALTY, LLC - New
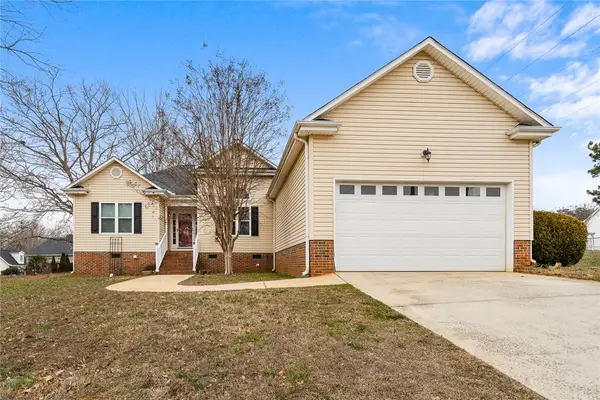 $300,000Active3 beds 2 baths1,521 sq. ft.
$300,000Active3 beds 2 baths1,521 sq. ft.112 Jester Court, Williamston, SC 29697
MLS# 20297168Listed by: BHHS C DAN JOYNER - ANDERSON - New
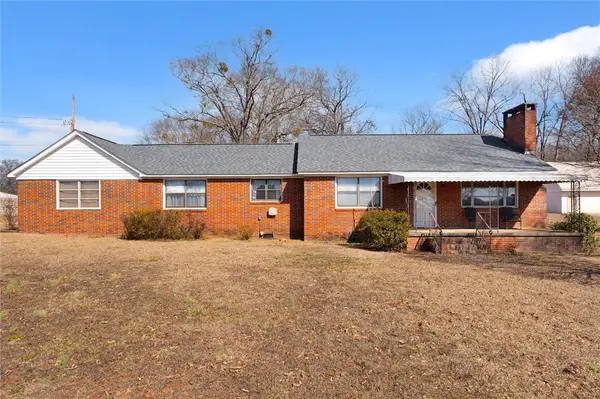 $171,900Active2 beds 1 baths1,586 sq. ft.
$171,900Active2 beds 1 baths1,586 sq. ft.188 Cherokee Road, Williamston, SC 29697
MLS# 20297431Listed by: CHARLES H. KNIGHT, LLC - New
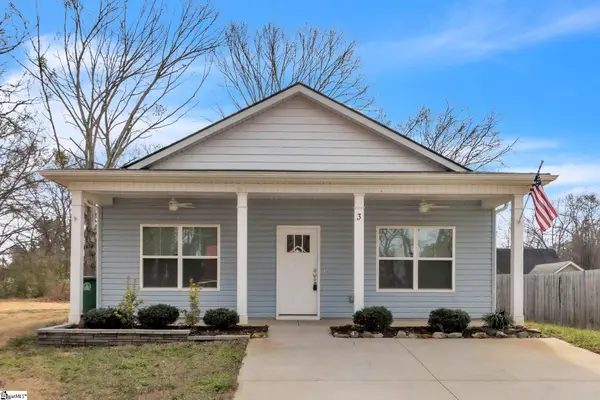 $243,500Active3 beds 2 baths
$243,500Active3 beds 2 baths3 W 1st Street, Williamston, SC 29697
MLS# 1581860Listed by: BLUEFIELD REALTY GROUP 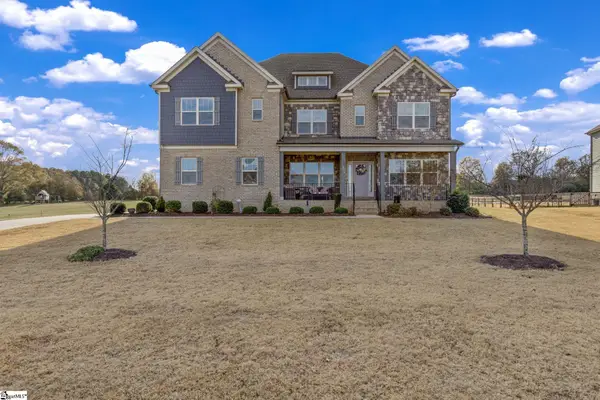 $724,900Active5 beds 5 baths
$724,900Active5 beds 5 baths1020 Omega Farms Lane, Williamston, SC 29697
MLS# 1581798Listed by: REAL LOCAL/REAL BROKER, LLC

