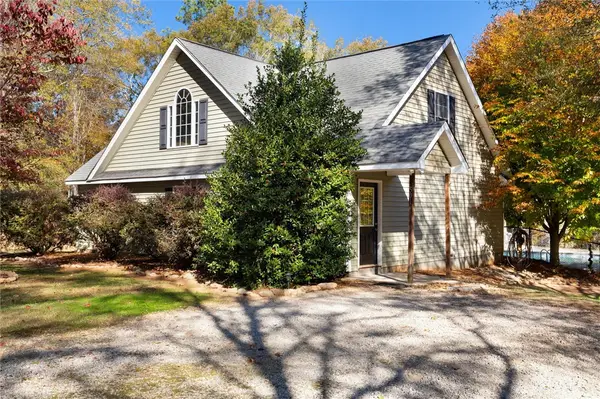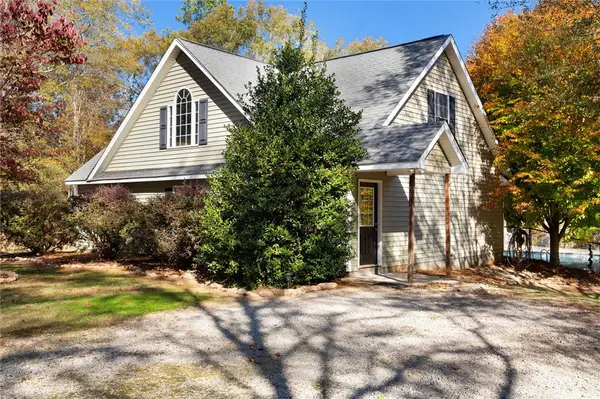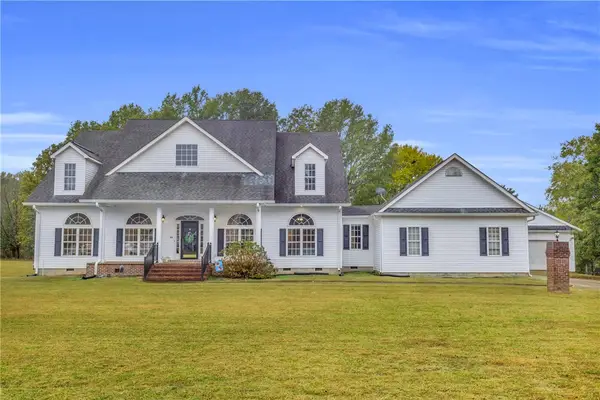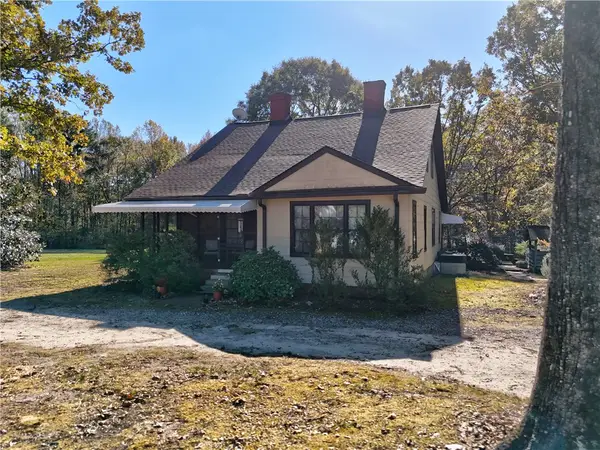110 Loveland Drive, Williamston, SC 29697
Local realty services provided by:ERA Wilder Realty
110 Loveland Drive,Williamston, SC 29697
$224,697
- 4 Beds
- 2 Baths
- - sq. ft.
- Mobile / Manufactured
- Pending
Upcoming open houses
- Sat, Nov 2211:00 am - 01:00 pm
Listed by: aleena wise
Office: herlong sotheby's international realty
MLS#:1569224
Source:SC_GGAR
Price summary
- Price:$224,697
About this home
Welcome to your brand-new 4-bedroom, 2-bath home in Williamston! Sitting on a .6-acre lot, this property gives you the best of both worlds, plenty of space with mature trees and woods lining the back for extra privacy. The flat yard and landscaping make it not only pretty, but easy to enjoy and maintain. Inside, you’ll love how open and inviting it feels. The living room is perfect for relaxing, and there’s even a big den that can be whatever you need- a game room, cozy retreat, or entertainment space. The kitchen is the star of the show, with a large island that’s perfect for cooking, casual meals, or hosting friends and family. The split floor plan gives the primary suite its own corner of the house, while the other bedrooms (with walk-in closets!) offer plenty of space and storage. Out back, a large patio looks out over the spacious yard, ideal for morning coffee, evening grilling, or just unwinding. And the location? You’re just 5 minutes from historic downtown Williamston and Mineral Spring Park, and 10 minutes from schools, restaurants, grocery stores, and I-85. Commuting and errands couldn’t be easier. Come see it for yourself, schedule your private tour today! Home Comes with a one year manufacturer warranty! *Agent owner*
Contact an agent
Home facts
- Year built:2025
- Listing ID #:1569224
- Added:69 day(s) ago
- Updated:November 21, 2025 at 12:47 AM
Rooms and interior
- Bedrooms:4
- Total bathrooms:2
- Full bathrooms:2
Heating and cooling
- Cooling:Electric
- Heating:Electric
Structure and exterior
- Roof:Composition
- Year built:2025
- Lot area:0.6 Acres
Schools
- High school:Palmetto
- Middle school:Palmetto
- Elementary school:Cedar Grove
Utilities
- Water:Public
- Sewer:Septic Tank
Finances and disclosures
- Price:$224,697
- Tax amount:$250
New listings near 110 Loveland Drive
- New
 $285,000Active3 beds 2 baths
$285,000Active3 beds 2 baths102 Pamela Drive, Williamston, SC 29697
MLS# 1575309Listed by: TOWN & COUNTRY PROPERTIES, INC. - New
 $399,900Active4 beds 3 baths
$399,900Active4 beds 3 baths303 Jasmine Way, Williamston, SC 29697
MLS# 1575244Listed by: D.R. HORTON - New
 $550,820Active4 beds 3 baths
$550,820Active4 beds 3 baths110 Nannies Circle, Williamston, SC 29697
MLS# 1575175Listed by: RELIANT REALTY, INC - Open Sat, 2 to 5pmNew
 $375,000Active5 beds 3 baths
$375,000Active5 beds 3 baths116 Royal Drive, Williamston, SC 29697
MLS# 1575143Listed by: KELLER WILLIAMS DRIVE - New
 $539,260Active4 beds 3 baths
$539,260Active4 beds 3 baths106 Nannies Circle, Williamston, SC 29697
MLS# 1575078Listed by: RELIANT REALTY, INC - New
 $537,790Active4 beds 3 baths
$537,790Active4 beds 3 baths114 Nannies Circle, Williamston, SC 29697
MLS# 1575082Listed by: RELIANT REALTY, INC - New
 $314,900Active3 beds 2 baths1,560 sq. ft.
$314,900Active3 beds 2 baths1,560 sq. ft.501 E First Street Extension, Williamston, SC 29697
MLS# 20294745Listed by: CHARLES H. KNIGHT, LLC - New
 $269,900Active3 beds 1 baths1,560 sq. ft.
$269,900Active3 beds 1 baths1,560 sq. ft.501 E First Street Extension, Williamston, SC 29697
MLS# 20294755Listed by: CHARLES H. KNIGHT, LLC - New
 $625,000Active3 beds 3 baths2,579 sq. ft.
$625,000Active3 beds 3 baths2,579 sq. ft.109 Sheila Drive, Williamston, SC 29697
MLS# 20294594Listed by: BACHTEL REALTY GROUP - New
 $637,500Active3 beds 2 baths2,375 sq. ft.
$637,500Active3 beds 2 baths2,375 sq. ft.245 Cromer Road, Williamston, SC 29697
MLS# 20294560Listed by: COLDWELL BANKER CAINE - ANDERSON
