444 Jack Hunter Place, Woodruff, SC 29388
Local realty services provided by:ERA Live Moore
444 Jack Hunter Place,Woodruff, SC 29388
$650,000
- 5 Beds
- 4 Baths
- - sq. ft.
- Single family
- Active
Listed by:dan p hamilton
Office:keller williams grv upst
MLS#:1567610
Source:SC_GGAR
Price summary
- Price:$650,000
- Monthly HOA dues:$54.17
About this home
Welcome to this stunning 5-bedroom, 4-bath home, just two years old and tucked away on a quiet cul-de-sac in the highly sought-after Chumley Estates. Designed with both elegance and functionality in mind, this home even includes a full basement apartment for incredible flexibility! Step inside to a welcoming foyer that opens to the formal dining room with wainscoting detail and a butler’s pantry connecting seamlessly to the chef’s kitchen. The kitchen is a showstopper—featuring a massive walk-in pantry, oversized island with seating for four, custom tile backsplash, double wall ovens, gas cooktop, and plenty of space for casual meals in the breakfast area. From here, flow right into the great room, anchored by a stone-surround gas fireplace. A rare main-level guest room sits conveniently near a full bath with a tile-and-glass shower. You’ll also find a drop zone with built-in seating and storage, plus easy access to the two-car garage. Upstairs, a spacious loft is flanked by two secondary bedrooms, a full hall bath with a tub/shower combo, and the walk-in laundry room. Double doors lead to the impressive primary suite, where you’ll enjoy a trey ceiling, private sitting room, expansive walk-in closet, and a spa-inspired bath with dual vanities, oversized shower, deep soaking tub beneath a picture window, and private water closet. The lower level features endless possibilities! One side provides abundant storage, home gym, or workshop space, while the other boasts a full apartment with its own private entrance. This suite includes an open-concept living area with built-in electric fireplace, full kitchen with quartz counters, island, and tile backsplash, plus a bedroom and full bath—ideal for in-laws, guests, or multi-generational living. Outdoor living is just as inviting, with a large deck overlooking the backyard and peaceful woods beyond. Truly a rare find—don’t miss the chance to make this one yours!
Contact an agent
Home facts
- Year built:2023
- Listing ID #:1567610
- Added:2 day(s) ago
- Updated:August 27, 2025 at 04:38 PM
Rooms and interior
- Bedrooms:5
- Total bathrooms:4
- Full bathrooms:4
Heating and cooling
- Cooling:Damper Controlled, Electric
- Heating:Damper Controlled, Forced Air, Multi-Units
Structure and exterior
- Roof:Architectural
- Year built:2023
- Lot area:0.26 Acres
Schools
- High school:James F. Byrnes
- Middle school:Abner Creek
- Elementary school:Reidville
Utilities
- Water:Public
- Sewer:Public Sewer
Finances and disclosures
- Price:$650,000
- Tax amount:$3,595
New listings near 444 Jack Hunter Place
- New
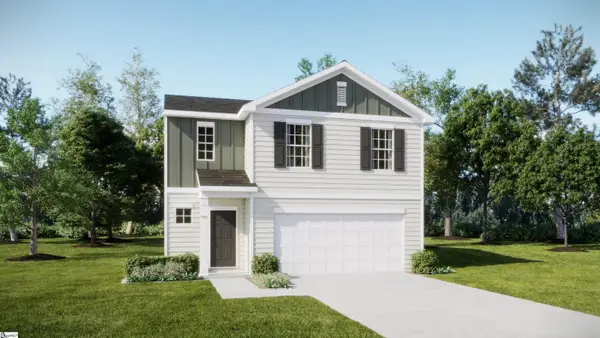 $257,749Active4 beds 3 baths
$257,749Active4 beds 3 baths128 Crewe Street, Woodruff, SC 29388
MLS# 1567785Listed by: LENNAR CAROLINAS LLC - New
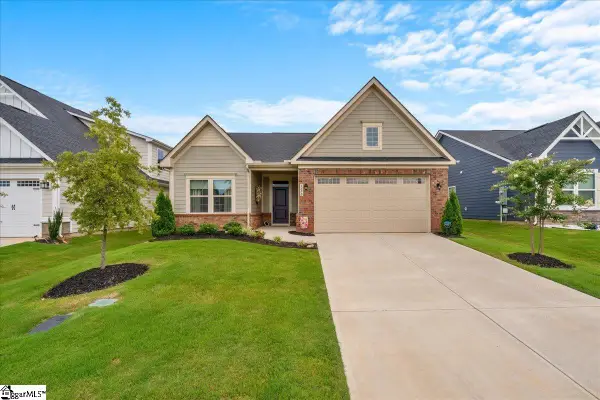 $314,900Active3 beds 2 baths
$314,900Active3 beds 2 baths1650 Jessamine Drive, Woodruff, SC 29388
MLS# 1567717Listed by: REAL BROKER, LLC - New
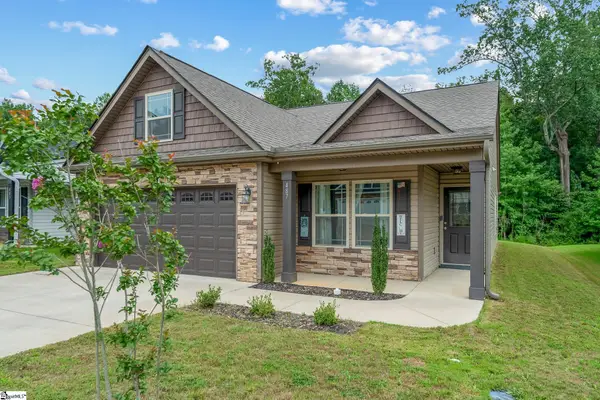 $260,000Active3 beds 2 baths
$260,000Active3 beds 2 baths487 Timberwood Drive, Woodruff, SC 29388
MLS# 1567690Listed by: KELLER WILLIAMS GREENVILLE CENTRAL - New
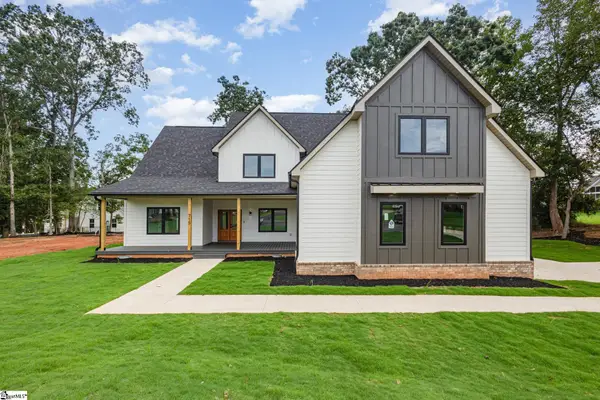 $675,000Active4 beds 4 baths
$675,000Active4 beds 4 baths715 Tenerriffe Court, Woodruff, SC 29388
MLS# 1567614Listed by: EXPERT REAL ESTATE TEAM - Open Sat, 11am to 5pmNew
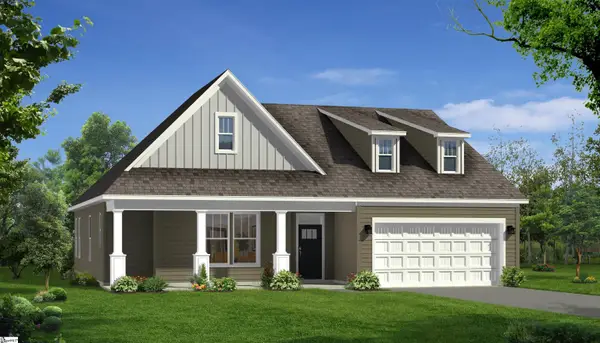 $641,990Active4 beds 5 baths
$641,990Active4 beds 5 baths528 Winstone Trail, Woodruff, SC 29388
MLS# 1567547Listed by: DRB GROUP SOUTH CAROLINA, LLC - New
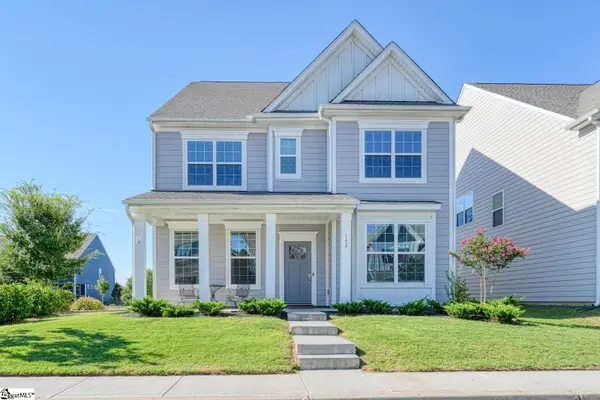 $367,500Active4 beds 4 baths
$367,500Active4 beds 4 baths142 Magnolia Street, Woodruff, SC 29388
MLS# 1567549Listed by: KELLER WILLIAMS REALTY - New
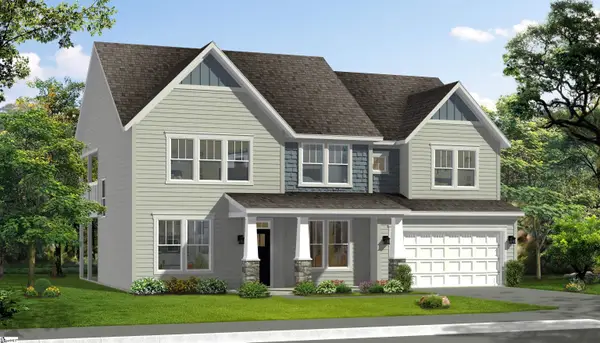 $546,990Active5 beds 4 baths
$546,990Active5 beds 4 baths804 Lonsdale Court, Woodruff, SC 29388
MLS# 1567554Listed by: DRB GROUP SOUTH CAROLINA, LLC - New
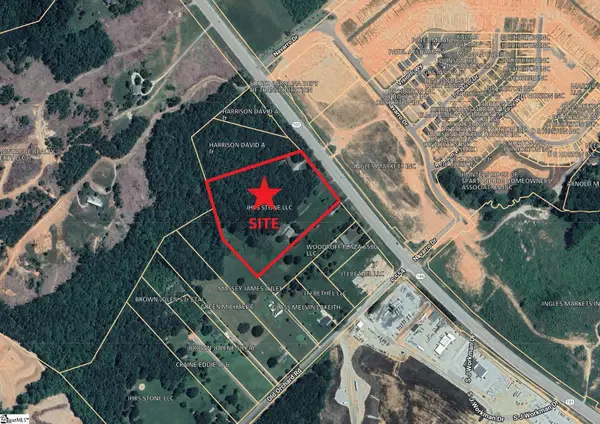 $3,069,000Active10.23 Acres
$3,069,000Active10.23 Acres6520 Highway 101, Woodruff, SC 29388
MLS# 1567540Listed by: WINDSOR AUGHTRY BROKERAGE, LLC - New
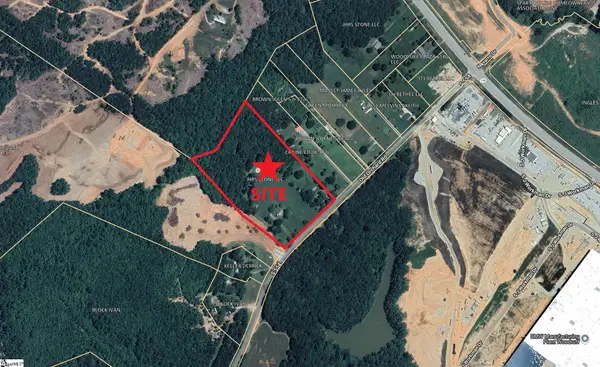 $2,780,550Active15 Acres
$2,780,550Active15 Acres2060 Old Orchard Road, Woodruff, SC 29388
MLS# 1567520Listed by: WINDSOR AUGHTRY BROKERAGE, LLC
