1075 Sandys Camp Rd, Big Sandy, TN 38221
Local realty services provided by:ERA Chappell & Associates Realty & Rental
1075 Sandys Camp Rd,Big Sandy, TN 38221
$225,000
- 3 Beds
- 2 Baths
- 1,200 sq. ft.
- Single family
- Pending
Listed by:makenzie griffis
Office:grateful acres realty
MLS#:2868188
Source:NASHVILLE
Price summary
- Price:$225,000
- Price per sq. ft.:$187.5
About this home
Lakeside Comfort on 2+ Acres – 1075 Sandys Camp Rd
Discover this beautifully updated retreat nestled on 2.07 serene acres just one mile from a public boat ramp and the historic Danville Ferry. With seasonal water views and thoughtful upgrades, this property offers the perfect mix of peace, charm, and convenience.
Major Upgrades Completed
New roof (2016), HVAC (2020), and water heater (2023)—enjoy worry-free living with the essentials already done.
Chef-Inspired Kitchen
Remodeled in 2020, the kitchen features live-edge black walnut countertops, pull-out shelving, an under-counter mixing stand, double ovens (lower with convection), and a farmhouse-style sink. The eat-in layout makes it a natural gathering space.
Updated Bathroom
Relax in the newly remodeled bath with a sleek walk-in shower and built-in bench.
Outdoor Living Highlights
Enjoy a 12x32 covered patio for gatherings and an upper deck off the master bedroom with a negotiable hot tub—perfect for soaking in nature or unwinding in the evening.
Workshop & Storage Galore
The oversized garage includes cabinets, counters, and even its own toilet and shower with a separate water heater. A large workshop with commercial sink and counters is ideal for hobbies. Additional carports and a lean-to provide space for boats, campers, or extra storage.
Move-In Ready Retreat
This lakeside home combines rustic charm with modern features and plenty of space to live, work, and play. Whether you’re looking for a peaceful primary residence or a weekend escape, this property checks every box.
Schedule your tour and come experience all that this lakeside gem has to offer.
Contact an agent
Home facts
- Year built:1990
- Listing ID #:2868188
- Added:140 day(s) ago
- Updated:September 25, 2025 at 12:38 PM
Rooms and interior
- Bedrooms:3
- Total bathrooms:2
- Full bathrooms:1
- Half bathrooms:1
- Living area:1,200 sq. ft.
Heating and cooling
- Cooling:Central Air
- Heating:Central
Structure and exterior
- Roof:Shingle
- Year built:1990
- Building area:1,200 sq. ft.
- Lot area:2.07 Acres
Schools
- High school:Camden Central High School
- Middle school:Camden Jr High School
- Elementary school:Big Sandy School
Utilities
- Water:Well
- Sewer:Septic Tank
Finances and disclosures
- Price:$225,000
- Price per sq. ft.:$187.5
- Tax amount:$602
New listings near 1075 Sandys Camp Rd
- New
 $525,000Active2 beds 3 baths1,969 sq. ft.
$525,000Active2 beds 3 baths1,969 sq. ft.439 Bluff Rd, Big Sandy, TN 38221
MLS# 3001081Listed by: BENCHMARK REALTY, LLC - New
 $629,000Active3 beds 2 baths2,153 sq. ft.
$629,000Active3 beds 2 baths2,153 sq. ft.591 Shore Dr, Big Sandy, TN 38221
MLS# 3001281Listed by: BYERS & HARVEY INC. - New
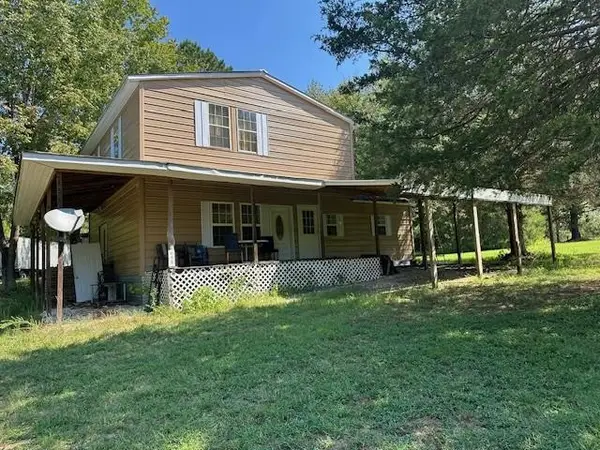 $250,000Active-- beds -- baths1,680 sq. ft.
$250,000Active-- beds -- baths1,680 sq. ft.540 Rolling Oak Dr, Big Sandy, TN 38221
MLS# 2995156Listed by: LANDMARK REALTY AND AUCTION  $315,000Active2 beds 2 baths1,500 sq. ft.
$315,000Active2 beds 2 baths1,500 sq. ft.175 Rolling Oak Dr, Big Sandy, TN 38221
MLS# 2993880Listed by: EXIT REALTY GATEWAY SOUTH $579,900Active-- beds -- baths
$579,900Active-- beds -- baths0 Cedar Grove Rd, Big Sandy, TN 38221
MLS# 2991861Listed by: 731 REALTY, LLC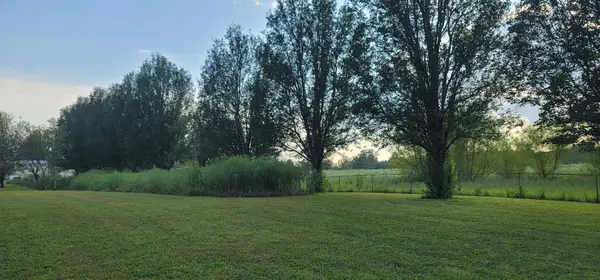 $129,000Active1.96 Acres
$129,000Active1.96 Acres650 Point Mason Rd, Big Sandy, TN 38221
MLS# 2989821Listed by: FRONT PORCH REALTY & PROPERTY MANAGEMENT $88,000Active11.19 Acres
$88,000Active11.19 Acres0 Cooper Cemetery Road, Big Sandy, TN 38221
MLS# 2980451Listed by: KEITH ARNOLD REALTY & AUCTION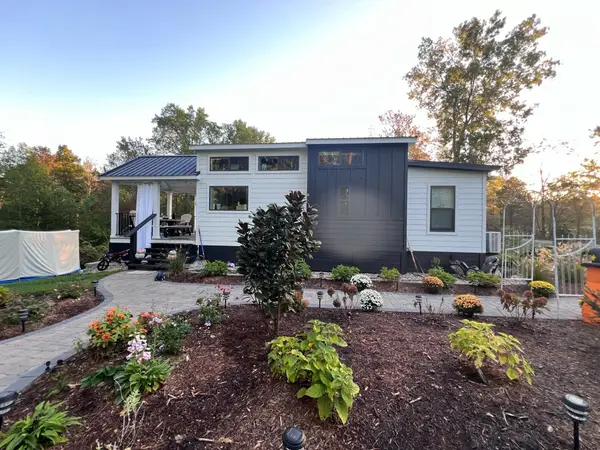 $199,900Active1 beds 1 baths422 sq. ft.
$199,900Active1 beds 1 baths422 sq. ft.1530 Prince Rd, Big Sandy, TN 38221
MLS# 2978398Listed by: KEITH ARNOLD REALTY & AUCTION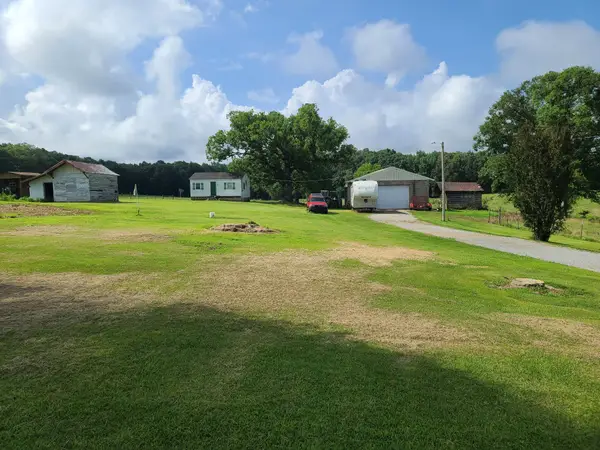 $85,000Active1.46 Acres
$85,000Active1.46 Acres503 Bain Rd S, Big Sandy, TN 38221
MLS# 2973463Listed by: PATRIOT REALTY USA LLC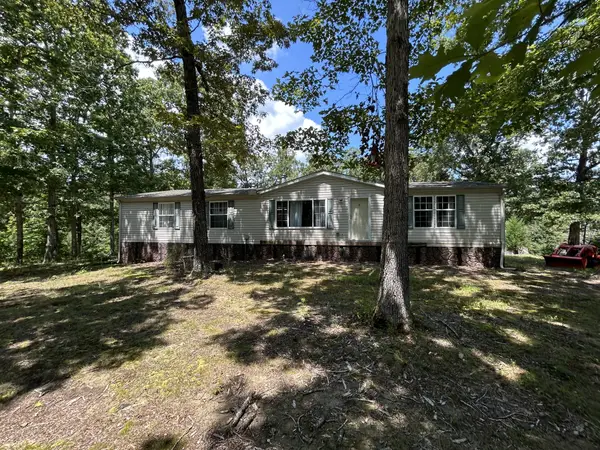 $198,000Active3 beds 2 baths1,680 sq. ft.
$198,000Active3 beds 2 baths1,680 sq. ft.885 Sandys Camp Rd, Big Sandy, TN 38221
MLS# 2972631Listed by: LANDMARK REALTY & AUCTION
