1711 Southwick Drive, Brentwood, TN 37027
Local realty services provided by:Reliant Realty ERA Powered
1711 Southwick Drive,Brentwood, TN 37027
$5,061,965
- 5 Beds
- 7 Baths
- - sq. ft.
- Single family
- Sold
Listed by: mary a. kocina
Office: fridrich & clark realty
MLS#:2998287
Source:NASHVILLE
Sorry, we are unable to map this address
Price summary
- Price:$5,061,965
- Monthly HOA dues:$315
About this home
*SPECIAL opportunity to own a BRAND NEW 2025 PARADE HOME by Insignia Homes! Rare, timeless design meets modern amenities and comforts. Well laid-out floor plan. Chef's kitchen with La Conroe custom ranges. True prep kitchen. Indoor/Outdoor entertaining haven with all-weather porch, grilling porch, outdoor dining, and a courtyard and gardens. Cobblestone walking path winds around the backyard to a fire pit. All bedrooms are en-suite with their own bathrooms and walk-in closets. Several, separated bonus and flex spaces allow for entertaining, recreational activities, etc. And even a hidden door with a secret play room. Every detail of this design was customized by a team of professionals. You have to see this hand-painted mural in the dining room to believe it. You do not want to miss out on this one-of-a-kind manor! Proof of funds or pre-approval letter required to tour.
Contact an agent
Home facts
- Year built:2025
- Listing ID #:2998287
- Added:60 day(s) ago
- Updated:November 18, 2025 at 08:44 AM
Rooms and interior
- Bedrooms:5
- Total bathrooms:7
- Full bathrooms:5
- Half bathrooms:2
Heating and cooling
- Cooling:Central Air
- Heating:Natural Gas
Structure and exterior
- Roof:Asphalt
- Year built:2025
Schools
- High school:Ravenwood High School
- Middle school:Sunset Middle School
- Elementary school:Jordan Elementary School
Utilities
- Water:Public, Water Available
- Sewer:Public Sewer
Finances and disclosures
- Price:$5,061,965
- Tax amount:$1
New listings near 1711 Southwick Drive
- New
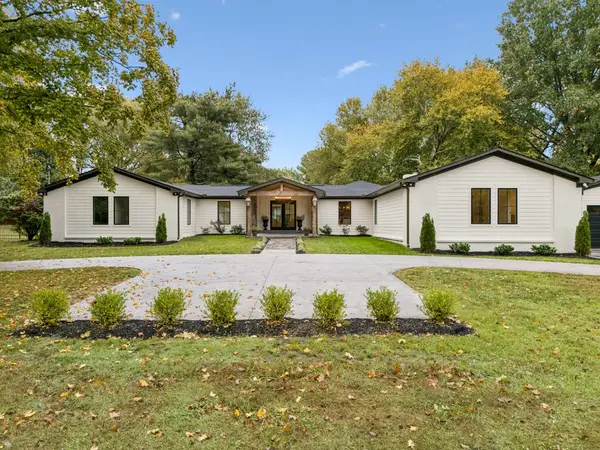 $1,749,000Active4 beds 4 baths3,389 sq. ft.
$1,749,000Active4 beds 4 baths3,389 sq. ft.1412 Knox Valley Dr, Brentwood, TN 37027
MLS# 3034726Listed by: ONWARD REAL ESTATE - New
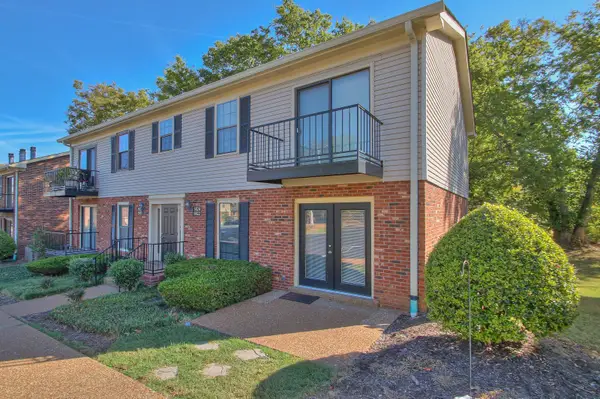 $233,200Active1 beds 1 baths780 sq. ft.
$233,200Active1 beds 1 baths780 sq. ft.5822 Brentwood Trce, Brentwood, TN 37027
MLS# 3047009Listed by: KERR & CO. REALTY - New
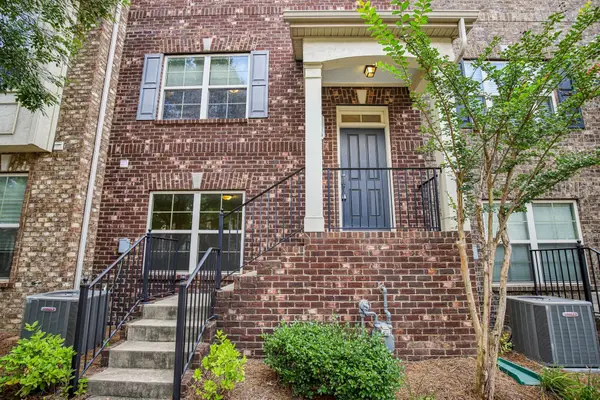 $410,000Active4 beds 4 baths1,758 sq. ft.
$410,000Active4 beds 4 baths1,758 sq. ft.5560 Prada Dr, Brentwood, TN 37027
MLS# 3046908Listed by: ELAM REAL ESTATE - New
 $3,474,900Active5 beds 9 baths7,874 sq. ft.
$3,474,900Active5 beds 9 baths7,874 sq. ft.653 Chiswell Ct, Brentwood, TN 37027
MLS# 3046433Listed by: COMPASS - New
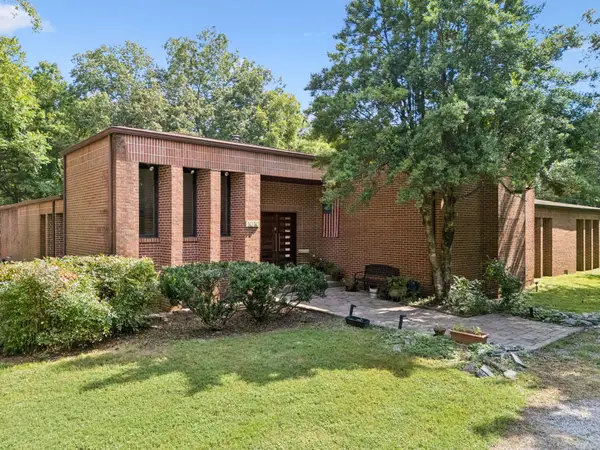 $1,999,900Active3 beds 3 baths3,850 sq. ft.
$1,999,900Active3 beds 3 baths3,850 sq. ft.1030 Waller Rd, Brentwood, TN 37027
MLS# 3034589Listed by: HEARTHSTONE REALTY - New
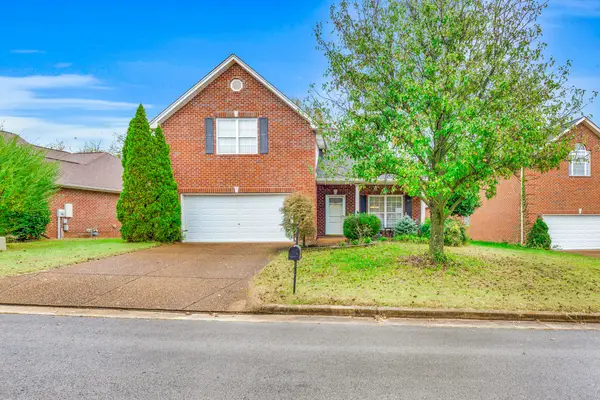 $474,940Active3 beds 2 baths2,141 sq. ft.
$474,940Active3 beds 2 baths2,141 sq. ft.6941 Scarlet Ridge Dr, Brentwood, TN 37027
MLS# 3036133Listed by: HODGES AND FOOSHEE REALTY INC. - New
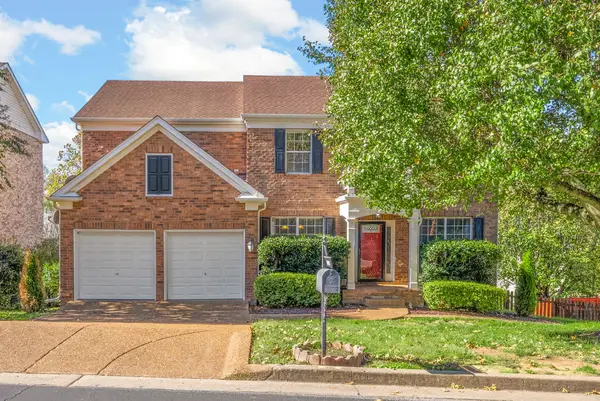 $651,900Active4 beds 3 baths3,071 sq. ft.
$651,900Active4 beds 3 baths3,071 sq. ft.5741 Sterling Oaks Dr, Brentwood, TN 37027
MLS# 3045295Listed by: COMPASS - New
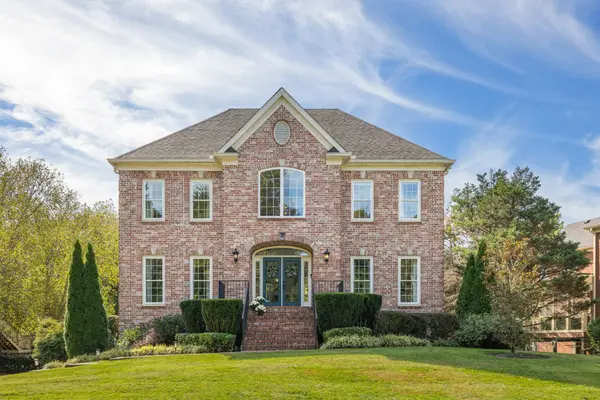 $1,349,000Active5 beds 5 baths4,657 sq. ft.
$1,349,000Active5 beds 5 baths4,657 sq. ft.9449 Waterfall Rd, Brentwood, TN 37027
MLS# 3046035Listed by: COMPASS RE - New
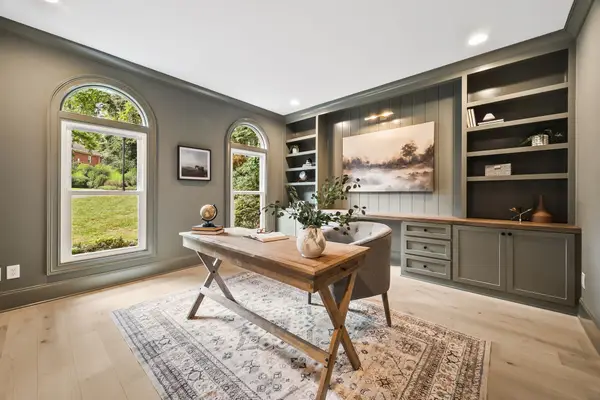 $1,849,000Active5 beds 5 baths4,763 sq. ft.
$1,849,000Active5 beds 5 baths4,763 sq. ft.9316 Lake Shore Dr, Brentwood, TN 37027
MLS# 3046242Listed by: RE/MAX CHOICE PROPERTIES - New
 $537,000Active3 beds 3 baths2,257 sq. ft.
$537,000Active3 beds 3 baths2,257 sq. ft.7818 Oakfield Grove, Brentwood, TN 37027
MLS# 3046028Listed by: KERR & CO. REALTY
