7075 Willowick Dr, Brentwood, TN 37027
Local realty services provided by:ERA Chappell & Associates Realty & Rental
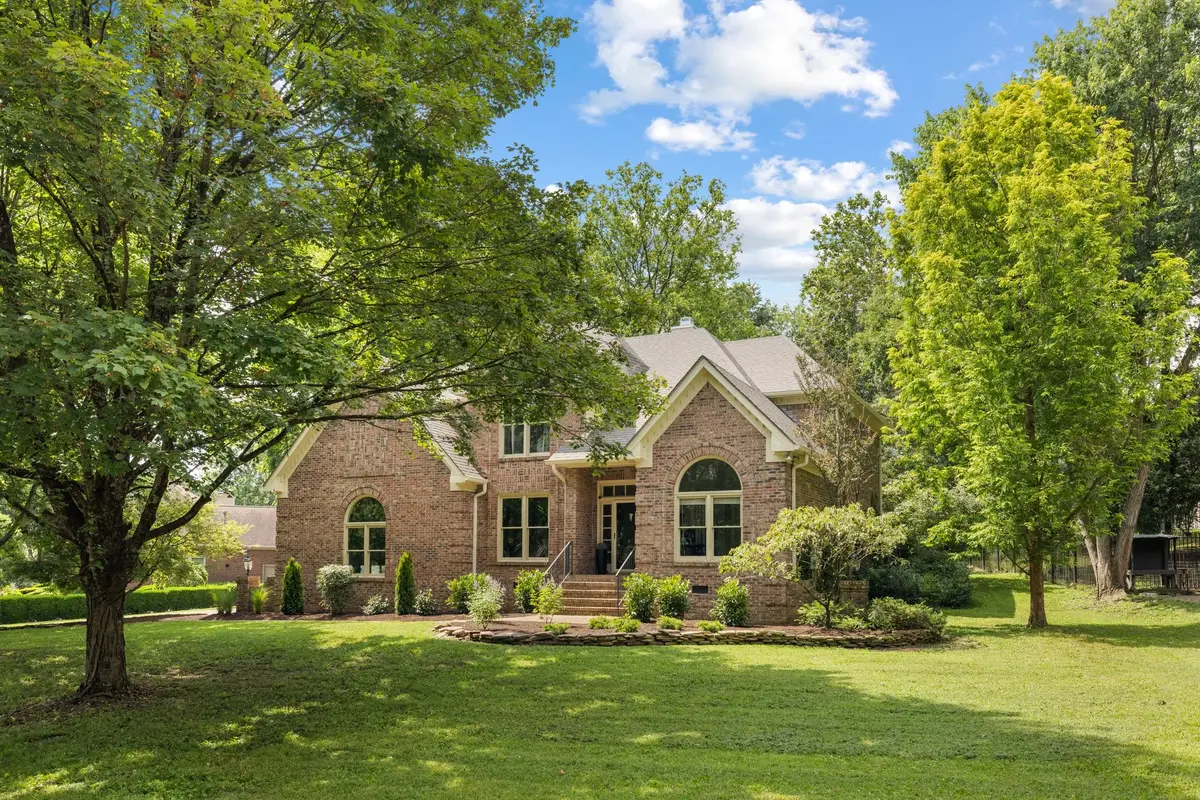
Listed by:paula hinegardner
Office:keller williams realty nashville/franklin
MLS#:2925335
Source:NASHVILLE
Sorry, we are unable to map this address
Price summary
- Price:$1,024,900
- Monthly HOA dues:$33
About this home
Tucked away in a mature, tree-filled neighborhood, this traditional all-brick home offers the serenity of country living just minutes from Brentwood shopping, dining and the Cool Springs commercial corridor. Set on an exceptionally level and wooded lot, this residence offers a sense of privacy and space that's increasingly hard to find in Brentwood. Towering hardwoods, a whimsical tree swing and the occasional visit from wild turkeys, bring a touch of magic to everyday life...creating a perfect backdrop for quiet mornings and playful afternoons.
Inside, the newly painted home exudes warmth with classic Southern style, w/generously sized living spaces, traditional millwork, hardwood floors EVERYWHERE, a stunning office w/modern vibe that doubles as a guest suite w/hidden Murphy bed, a second office/den perfect for a music room, library, or creative studio AND views of the scenic backyard from every window. Whether you're hosting guests on the covered patio, enjoying a cozy evening by the fireplace, or simply watching the wildlife from your kitchen window, you'll feel a deep sense of home and harmony with nature.
Featuring recent upgrades including a newer roof, newer HVAC systems for peace of mind and gorgeous new front landscaping. Outdoors, a small fenced area for Rover offers convenience without compromising the expansive yard, yet is easily removed to create the backyard oasis of your dreams.
Love the home but need more space? The sellers have professionally drawn plans for a seamless addition they are happy to share.
To make this opportunity even more attractive, buyer closing cost and rate buy-down incentives are available through Highlands Residential Mortgage—ask for details!
Contact an agent
Home facts
- Year built:1993
- Listing Id #:2925335
- Added:48 day(s) ago
- Updated:August 19, 2025 at 12:47 AM
Rooms and interior
- Bedrooms:4
- Total bathrooms:4
- Full bathrooms:3
- Half bathrooms:1
Heating and cooling
- Cooling:Ceiling Fan(s), Central Air, Electric
- Heating:Central, Furnace, Natural Gas
Structure and exterior
- Roof:Shingle
- Year built:1993
Schools
- High school:Brentwood High School
- Middle school:Brentwood Middle School
- Elementary school:Lipscomb Elementary
Utilities
- Water:Public, Water Available
- Sewer:Public Sewer
Finances and disclosures
- Price:$1,024,900
- Tax amount:$3,315
New listings near 7075 Willowick Dr
- New
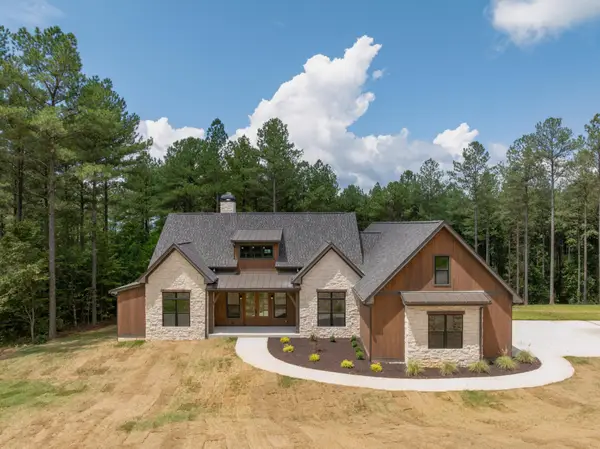 $1,200,000Active4 beds 3 baths3,606 sq. ft.
$1,200,000Active4 beds 3 baths3,606 sq. ft.4375 Split Rail Way #Lot 1139, Guild, TN 37340
MLS# 2976067Listed by: GREATER DOWNTOWN REALTY DBA KELLER WILLIAMS REALTY - New
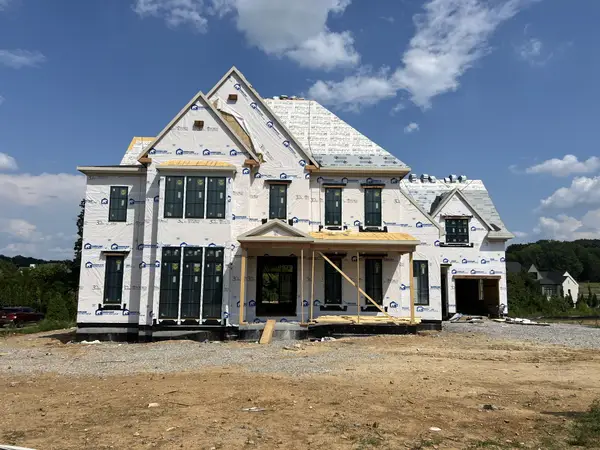 $3,399,900Active5 beds 7 baths5,692 sq. ft.
$3,399,900Active5 beds 7 baths5,692 sq. ft.1704 Southwick Dr, Brentwood, TN 37027
MLS# 2975849Listed by: FRIDRICH & CLARK REALTY - New
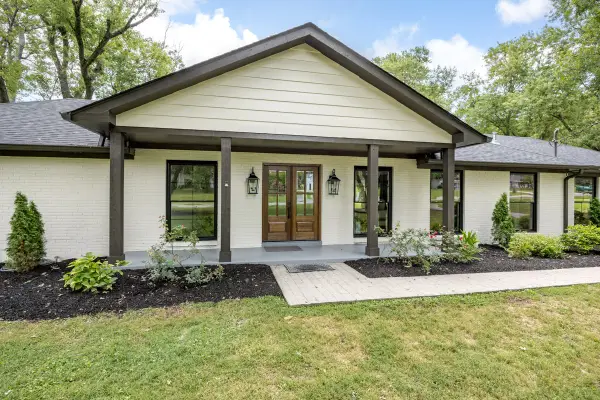 $1,300,000Active4 beds 3 baths2,556 sq. ft.
$1,300,000Active4 beds 3 baths2,556 sq. ft.1408 Lipscomb Dr, Brentwood, TN 37027
MLS# 2975571Listed by: BENCHMARK REALTY, LLC - New
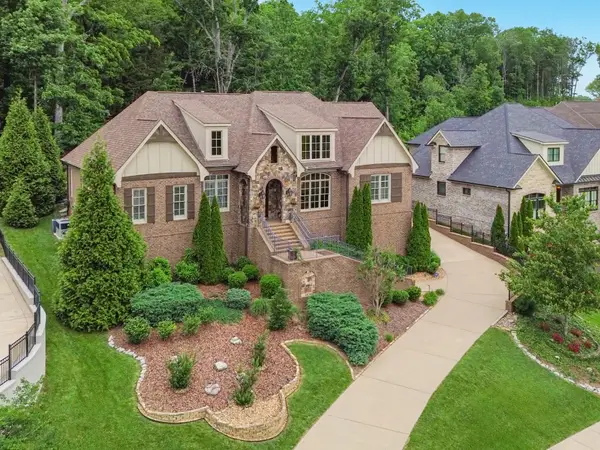 $1,785,000Active4 beds 6 baths4,701 sq. ft.
$1,785,000Active4 beds 6 baths4,701 sq. ft.1731 Ravello Way, Brentwood, TN 37027
MLS# 2975471Listed by: FELIX HOMES - New
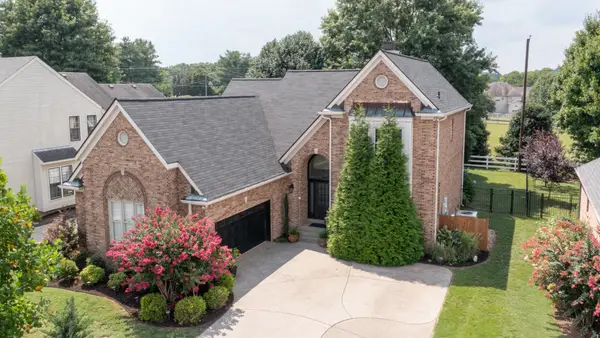 $759,900Active3 beds 3 baths2,865 sq. ft.
$759,900Active3 beds 3 baths2,865 sq. ft.605 Copperfield Ct, Brentwood, TN 37027
MLS# 2975336Listed by: BENCHMARK REALTY, LLC - New
 $875,000Active3 beds 2 baths1,985 sq. ft.
$875,000Active3 beds 2 baths1,985 sq. ft.5556 Hearthstone Ln, Brentwood, TN 37027
MLS# 2975529Listed by: ONWARD REAL ESTATE - New
 $2,595,000Active4.87 Acres
$2,595,000Active4.87 Acres9580 Crockett Rd, Brentwood, TN 37027
MLS# 2975381Listed by: ZEITLIN SOTHEBY'S INTERNATIONAL REALTY - New
 $625,000Active3 beds 2 baths2,111 sq. ft.
$625,000Active3 beds 2 baths2,111 sq. ft.5606 Oakes Dr, Brentwood, TN 37027
MLS# 2975020Listed by: BOBBY HITE CO., REALTORS - New
 $1,699,000Active5 beds 6 baths5,368 sq. ft.
$1,699,000Active5 beds 6 baths5,368 sq. ft.1627 Valle Verde Dr, Brentwood, TN 37027
MLS# 2975221Listed by: COMPASS RE - New
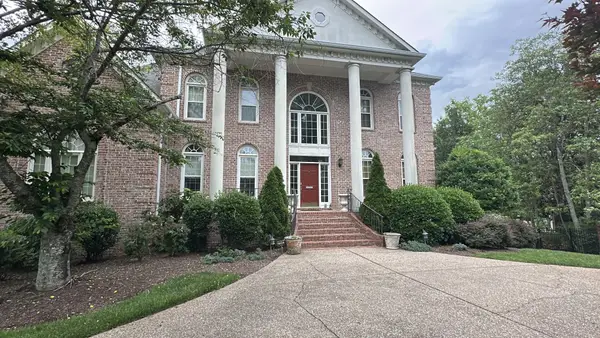 $3,499,999Active6 beds 8 baths9,000 sq. ft.
$3,499,999Active6 beds 8 baths9,000 sq. ft.721 Princeton Hills Dr, Brentwood, TN 37027
MLS# 2944006Listed by: MARK SPAIN REAL ESTATE
