6346 Railroad Rd, Chapel Hill, TN 37034
Local realty services provided by:ERA Chappell & Associates Realty & Rental
6346 Railroad Rd,Chapel Hill, TN 37034
$3,000,000
- 6 Beds
- 6 Baths
- 5,609 sq. ft.
- Single family
- Active
Listed by:mary wootten
Office:keller williams realty - murfreesboro
MLS#:2988626
Source:NASHVILLE
Price summary
- Price:$3,000,000
- Price per sq. ft.:$534.85
About this home
"Yellow Stone" ranch has moved to Chapel Hill! Seriously, you will think you have driven up to the famous Yellow Stone" ranch when you drive up to this breathtaking home on 100 plus acres. This 4 bedroom, 5 1/2 bathrooms home was custom built to be perfect, and it is. So many extras and special effects to mention, but a few are wrap around porch with gorgeous views, total of 5 full bath plus 1 half bath, Koi pond, stable, riding trails, fenced and cross fenced, electric and water with run in for each paddock, riding ring. Then there is one well for irrigation and another with a filtration system and pump house, gourmet kitchen with double oven, warmer and gas stove. Reclaimed Heartwood Pine hardwood flooring, two fireplaces, extra rooms with bathrooms. Also 1400' living quarters, presently being rented out. Two ponds on the property, one small and one decent size The list goes on and on. Survey and measurements in
documents. Please note extra room that is used as an office could be a bedroom, with closet, so could be a total of 5 bedrooms.
Contact an agent
Home facts
- Year built:2008
- Listing ID #:2988626
- Added:45 day(s) ago
- Updated:October 19, 2025 at 02:38 PM
Rooms and interior
- Bedrooms:6
- Total bathrooms:6
- Full bathrooms:5
- Half bathrooms:1
- Living area:5,609 sq. ft.
Heating and cooling
- Cooling:Ceiling Fan(s), Central Air
- Heating:Central
Structure and exterior
- Year built:2008
- Building area:5,609 sq. ft.
- Lot area:101.38 Acres
Schools
- High school:Forrest School
- Middle school:Chapel Hill (K-3)/Delk Henson (4-6)
- Elementary school:Chapel Hill Elementary
Utilities
- Sewer:Private Sewer
Finances and disclosures
- Price:$3,000,000
- Price per sq. ft.:$534.85
- Tax amount:$4,544
New listings near 6346 Railroad Rd
- New
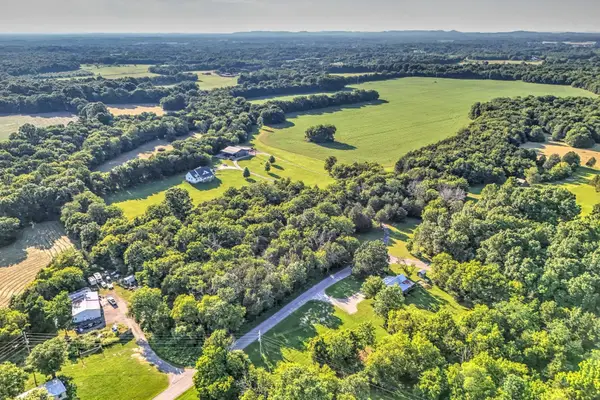 $2,100,000Active3 beds 5 baths3,301 sq. ft.
$2,100,000Active3 beds 5 baths3,301 sq. ft.500 Old Pencil Mill Rd, Chapel Hill, TN 37034
MLS# 3030577Listed by: CRYE-LEIKE, INC., REALTORS - New
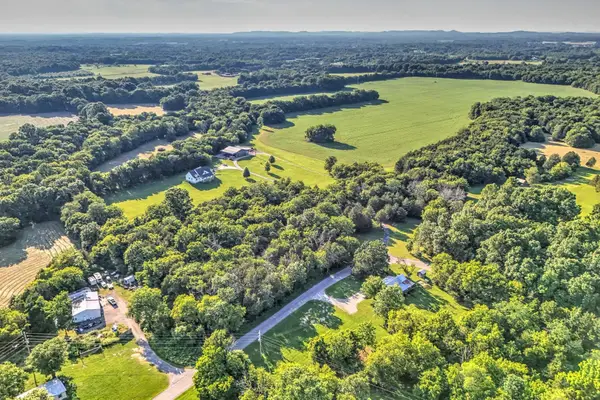 $2,100,000Active-- beds -- baths
$2,100,000Active-- beds -- baths500 Old Pencil Mill Rd, Chapel Hill, TN 37034
MLS# 3030574Listed by: CRYE-LEIKE, INC., REALTORS - New
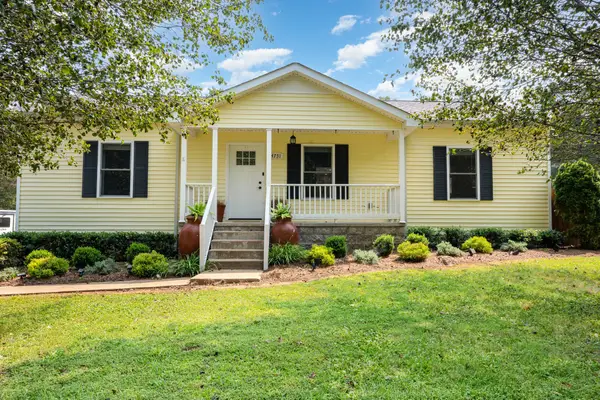 $822,000Active3 beds 3 baths2,162 sq. ft.
$822,000Active3 beds 3 baths2,162 sq. ft.4751 Thick Rd, Chapel Hill, TN 37034
MLS# 2995762Listed by: MARK SPAIN REAL ESTATE - New
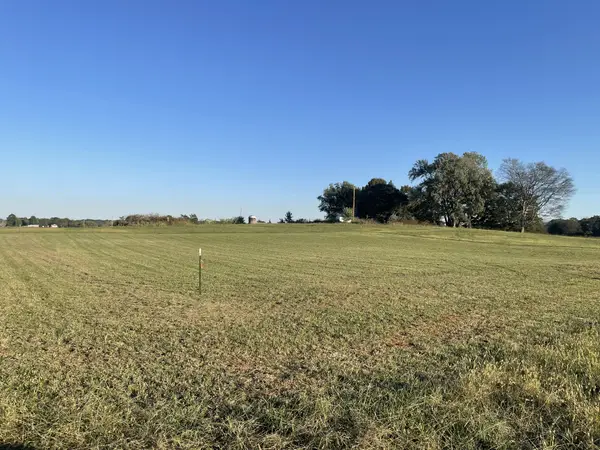 $259,900Active5.65 Acres
$259,900Active5.65 Acres0 Highway 270, Chapel Hill, TN 37034
MLS# 3017745Listed by: KELLER WILLIAMS REALTY NASHVILLE/FRANKLIN - New
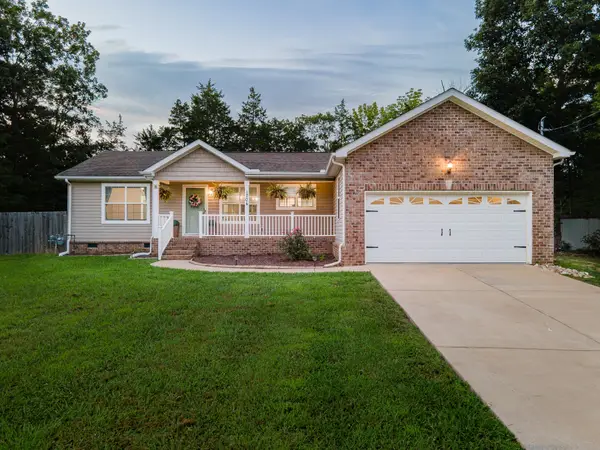 $411,999Active4 beds 2 baths1,946 sq. ft.
$411,999Active4 beds 2 baths1,946 sq. ft.1704 Christi Ave, Chapel Hill, TN 37034
MLS# 3018106Listed by: NASHVILLE REALTY GROUP - New
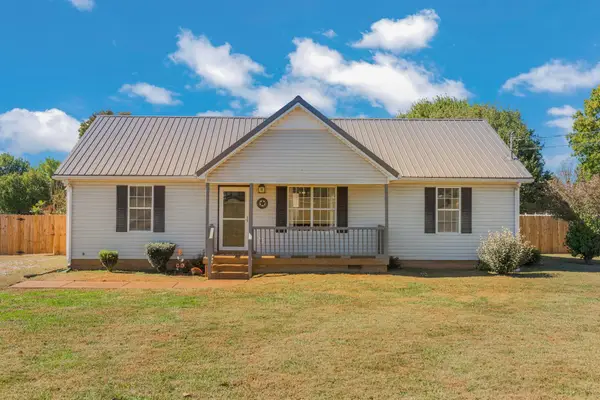 Listed by ERA$299,900Active3 beds 2 baths1,200 sq. ft.
Listed by ERA$299,900Active3 beds 2 baths1,200 sq. ft.3869 Hearthstone Dr, Chapel Hill, TN 37034
MLS# 3017955Listed by: RELIANT REALTY ERA POWERED - New
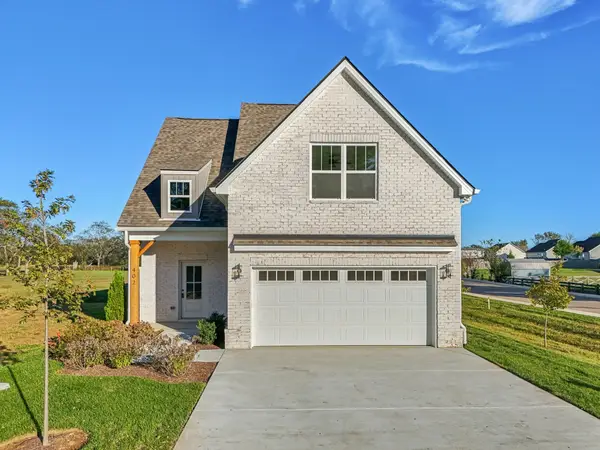 $399,900Active4 beds 3 baths2,023 sq. ft.
$399,900Active4 beds 3 baths2,023 sq. ft.402 Maggie Ct, Chapel Hill, TN 37034
MLS# 3017553Listed by: BENCHMARK REALTY, LLC - New
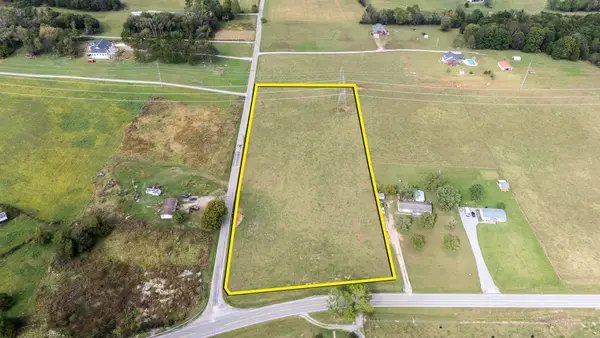 $275,000Active-- beds -- baths
$275,000Active-- beds -- baths0 Mealer Road, Chapel Hill, TN 37034
MLS# 3015859Listed by: WOODRUFF REALTY & AUCTION - New
 $259,900Active3 beds 3 baths1,440 sq. ft.
$259,900Active3 beds 3 baths1,440 sq. ft.101 Grayson Cir, Chapel Hill, TN 37034
MLS# 3013773Listed by: BENCHMARK REALTY, LLC 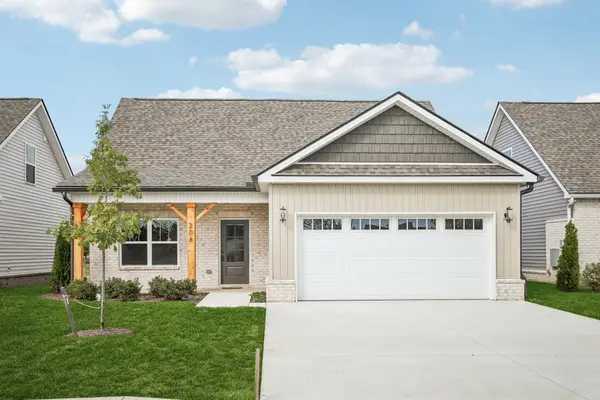 $379,900Active3 beds 3 baths1,509 sq. ft.
$379,900Active3 beds 3 baths1,509 sq. ft.208 Karley Ln, Chapel Hill, TN 37034
MLS# 3013149Listed by: BENCHMARK REALTY, LLC
