1165 Greens Rd, Chattanooga, TN 37421
Local realty services provided by:Reliant Realty ERA Powered
1165 Greens Rd,Chattanooga, TN 37421
$210,000
- 3 Beds
- 2 Baths
- 1,175 sq. ft.
- Single family
- Active
Listed by:debbie gregory
Office:re/max homes and estates
MLS#:2975400
Source:NASHVILLE
Price summary
- Price:$210,000
- Price per sq. ft.:$178.72
About this home
Walk in and add equity to this house that needs some work! Great for a buyer looking to walk in and fix it up to live in and add more value! Seller put on a new roof recently! This is a great opportunity!!!!
Seller said "sell" and dropped the price! DO NOT MISS OUT!
Seller is selling as-is! Seller has a tenant living there that might want to stay. Currently the tenant is renting month by month.
***The 1st photo has been virtually changed to remove objects and add landscaping near the front door. The 2nd photo is the real life photo so you can see it could easily look like the 1st photo. *Many virtual photos have been added without any excess of stuff to help you see how nice this place can look. Photos of house currently as it is are the last several photos*
Spacious, sun-filled home! Private backyard! Beautiful house! Drive by and take a look! Located near end of a cul-de-sac!!
Full professional home inspection was completed in the last 45 days and will be provided upon your request! Feel free to have a home inspection done as well.
Home Highlights:
- Bright living room with nearly 2 story cathedral ceilings & oversized windows filling the space with natural light
- Open concept layout of kitchen, dining, & living area ideal for entertaining and family gatherings.
- Primary bedroom on main floor with large walk-in closet.
- 2 bedrooms upstairs with full bathroom on each floor.
- Backyard backs to woods,
- lots of parking for family, guests, or recreational vehicles.
*Perfect for owner-occupant or investor seeking rental income!
** New roof installed September/October 2025
Contact an agent
Home facts
- Year built:1997
- Listing ID #:2975400
- Added:48 day(s) ago
- Updated:October 31, 2025 at 12:47 AM
Rooms and interior
- Bedrooms:3
- Total bathrooms:2
- Full bathrooms:2
- Living area:1,175 sq. ft.
Heating and cooling
- Cooling:Central Air
- Heating:Central
Structure and exterior
- Year built:1997
- Building area:1,175 sq. ft.
- Lot area:0.21 Acres
Schools
- High school:East Hamilton High School
- Middle school:East Hamilton Middle School
- Elementary school:East Brainerd Elementary School
Utilities
- Water:Public, Water Available
- Sewer:Public Sewer
Finances and disclosures
- Price:$210,000
- Price per sq. ft.:$178.72
- Tax amount:$1,678
New listings near 1165 Greens Rd
- New
 $310,000Active2 beds 1 baths1,218 sq. ft.
$310,000Active2 beds 1 baths1,218 sq. ft.1026 N Runyan Drive, Chattanooga, TN 37405
MLS# 3035996Listed by: BERKSHIRE HATHAWAY HOMESERVICES J DOUGLAS PROP. - New
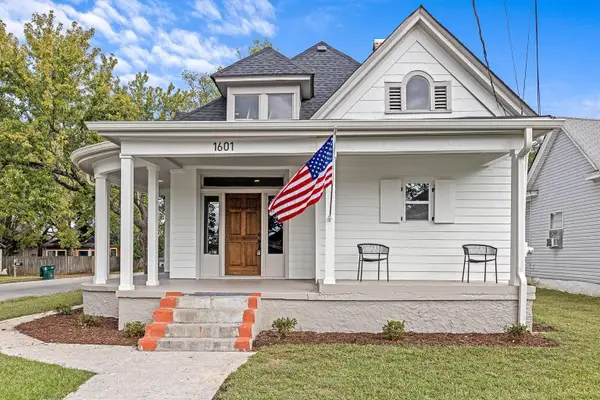 $475,000Active5 beds 2 baths2,020 sq. ft.
$475,000Active5 beds 2 baths2,020 sq. ft.1601 E 14th Street, Chattanooga, TN 37404
MLS# 3035918Listed by: GREATER DOWNTOWN REALTY DBA KELLER WILLIAMS REALTY - New
 $300,000Active0.16 Acres
$300,000Active0.16 Acres9 Sawyer Street, Chattanooga, TN 37405
MLS# 3035781Listed by: GREATER DOWNTOWN REALTY DBA KELLER WILLIAMS REALTY - Open Fri, 11am to 1pmNew
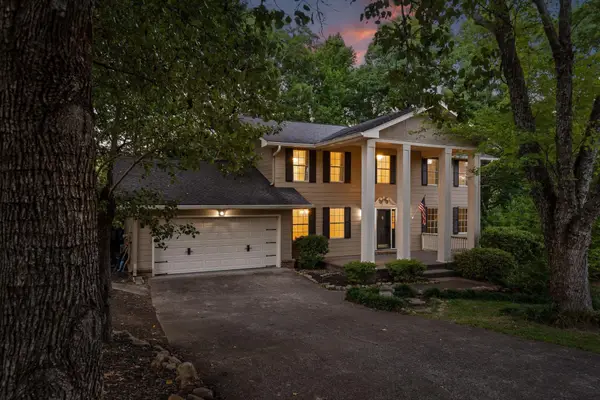 $475,000Active4 beds 4 baths3,135 sq. ft.
$475,000Active4 beds 4 baths3,135 sq. ft.1813 Colonial Shores Drive, Hixson, TN 37343
MLS# 3031370Listed by: GREATER DOWNTOWN REALTY DBA KELLER WILLIAMS REALTY - New
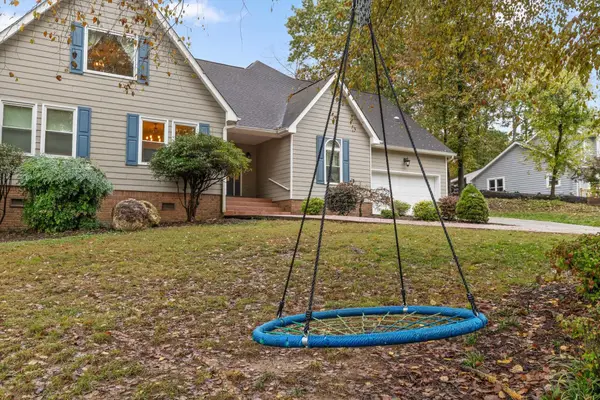 $635,000Active6 beds 3 baths3,821 sq. ft.
$635,000Active6 beds 3 baths3,821 sq. ft.9100 Tennga Lane, Chattanooga, TN 37421
MLS# 3035555Listed by: REAL ESTATE PARTNERS CHATTANOOGA, LLC - New
 $225,000Active7 Acres
$225,000Active7 Acres0 Mccahill Road, Chattanooga, TN 37415
MLS# 3035603Listed by: ZACH TAYLOR CHATTANOOGA - New
 $335,000Active3 beds 2 baths1,770 sq. ft.
$335,000Active3 beds 2 baths1,770 sq. ft.925 N Chamberlain Avenue, Chattanooga, TN 37406
MLS# 3035626Listed by: BERKSHIRE HATHAWAY HOMESERVICES J DOUGLAS PROP. - New
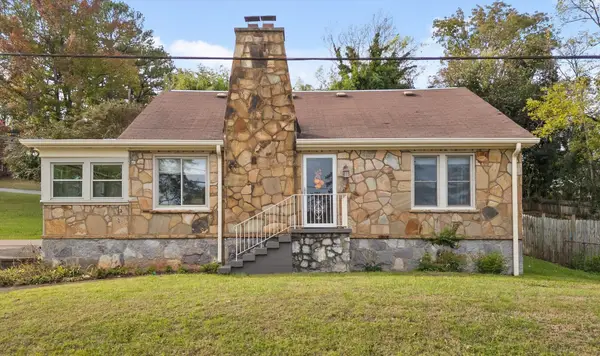 $370,000Active4 beds 2 baths2,395 sq. ft.
$370,000Active4 beds 2 baths2,395 sq. ft.3515 Berkley Drive, Chattanooga, TN 37415
MLS# 3035649Listed by: BERKSHIRE HATHAWAY HOMESERVICES J DOUGLAS PROP. - Open Sun, 1 to 3pmNew
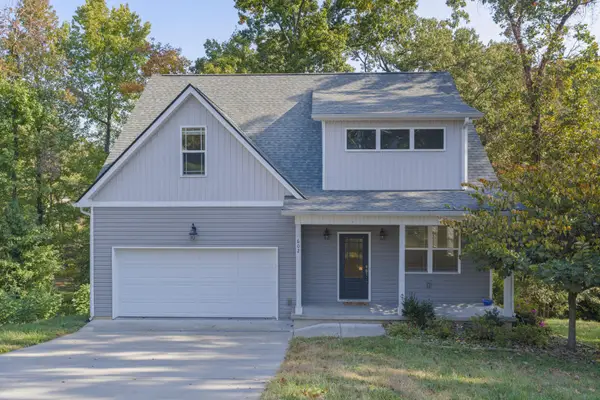 $435,000Active3 beds 3 baths2,049 sq. ft.
$435,000Active3 beds 3 baths2,049 sq. ft.602 Paragon Drive, Chattanooga, TN 37415
MLS# 3032500Listed by: GREATER DOWNTOWN REALTY DBA KELLER WILLIAMS REALTY - New
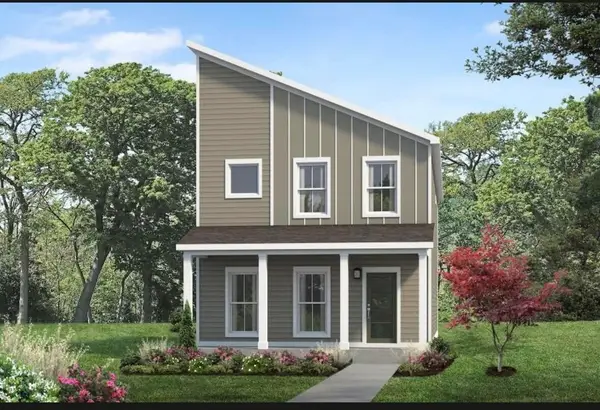 $399,900Active4 beds 3 baths1,693 sq. ft.
$399,900Active4 beds 3 baths1,693 sq. ft.1608 Cotton Way, Chattanooga, TN 37404
MLS# 3035154Listed by: PARKSIDE REALTY, LLC
