1315 Dugdale Street, Chattanooga, TN 37405
Local realty services provided by:ERA Chappell & Associates Realty & Rental
1315 Dugdale Street,Chattanooga, TN 37405
$395,000
- 2 Beds
- 2 Baths
- 1,278 sq. ft.
- Single family
- Active
Listed by:hunter denton
Office:re/max properties
MLS#:2982168
Source:NASHVILLE
Price summary
- Price:$395,000
- Price per sq. ft.:$309.08
About this home
Discover the best of Chattanooga living at 1315 Dugdale Street, a stylish home that blends modern updates with city convenience. Step inside to a light-filled interior enhanced by all-new windows, creating an airy open feel throughout. The living room offers a welcoming space to relax or entertain, while the adjoining kitchen features ample cabinet storage, modern finishes, and space for casual dining. Bedrooms are well-sized with plenty of natural light, and the bathrooms provide both function and comfort with clean, updated design. What truly sets this home apart is its unbeatable location. Walk out your front door and within minutes you can enjoy local coffee shops, trendy dining spots, and Chattanooga's buzzing nightlife. With easy access to downtown, the Riverfront, and nearby parks, this home puts you right in the center of it all. Zoned for Normal Park School! The basement serves as perfect storage for your kayaks or stow away items and the new shed stores your lawn equipment with ease. With its urban lifestyle appeal, modern updates, and prime location, 1315 Dugdale Street is move-in ready and waiting for its next chapter.
Contact an agent
Home facts
- Year built:1925
- Listing ID #:2982168
- Added:61 day(s) ago
- Updated:October 29, 2025 at 02:35 PM
Rooms and interior
- Bedrooms:2
- Total bathrooms:2
- Full bathrooms:1
- Half bathrooms:1
- Living area:1,278 sq. ft.
Heating and cooling
- Cooling:Central Air, Electric
- Heating:Central, Electric
Structure and exterior
- Year built:1925
- Building area:1,278 sq. ft.
- Lot area:0.23 Acres
Schools
- High school:Red Bank High School
- Middle school:Normal Park Museum Magnet School
- Elementary school:Normal Park Museum Magnet School
Utilities
- Water:Public, Water Available
- Sewer:Public Sewer
Finances and disclosures
- Price:$395,000
- Price per sq. ft.:$309.08
- Tax amount:$2,967
New listings near 1315 Dugdale Street
- Open Sun, 1 to 3pmNew
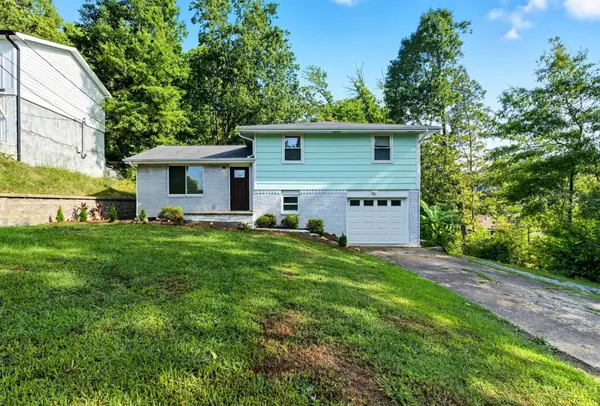 $330,000Active4 beds 2 baths1,284 sq. ft.
$330,000Active4 beds 2 baths1,284 sq. ft.207 Mixon Street, Chattanooga, TN 37405
MLS# 3032447Listed by: EXP REALTY LLC - New
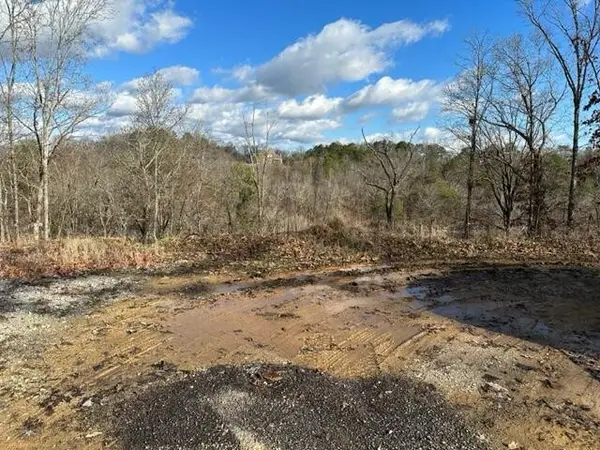 $50,000Active0.33 Acres
$50,000Active0.33 Acres3534 Oak Knoll Drive, Chattanooga, TN 37415
MLS# 3034963Listed by: GREATER DOWNTOWN REALTY DBA KELLER WILLIAMS REALTY - New
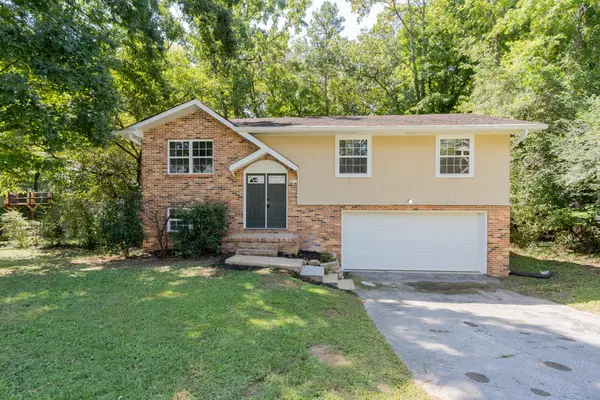 $294,500Active4 beds 2 baths1,778 sq. ft.
$294,500Active4 beds 2 baths1,778 sq. ft.410 Bardwood Lane, Hixson, TN 37343
MLS# 3034964Listed by: GREATER DOWNTOWN REALTY DBA KELLER WILLIAMS REALTY - New
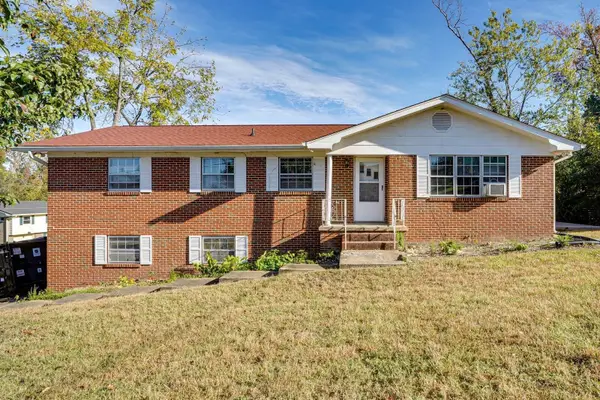 $150,000Active3 beds 3 baths1,410 sq. ft.
$150,000Active3 beds 3 baths1,410 sq. ft.2301 Arroyo Drive, Chattanooga, TN 37421
MLS# 3034922Listed by: REAL ESTATE PARTNERS CHATTANOOGA, LLC - New
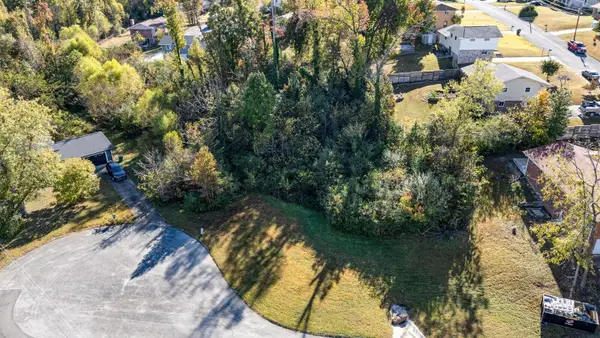 $50,000Active0.56 Acres
$50,000Active0.56 Acres0 Ranch Hills Road, Chattanooga, TN 37421
MLS# 3034925Listed by: REAL ESTATE PARTNERS CHATTANOOGA, LLC - Open Sat, 9 to 11amNew
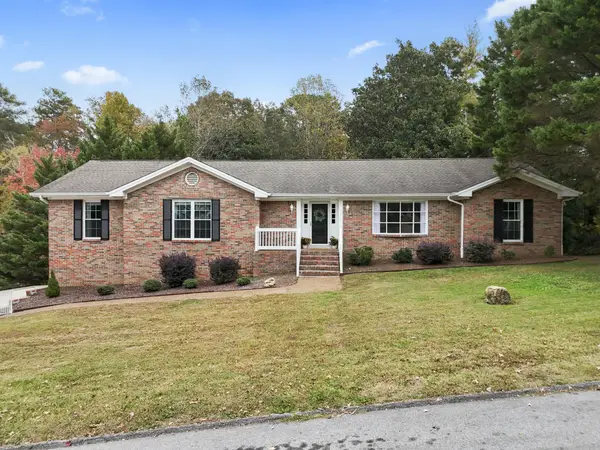 $499,000Active4 beds 3 baths3,467 sq. ft.
$499,000Active4 beds 3 baths3,467 sq. ft.1219 King Arthur Road, Chattanooga, TN 37421
MLS# 3034753Listed by: GREATER DOWNTOWN REALTY DBA KELLER WILLIAMS REALTY 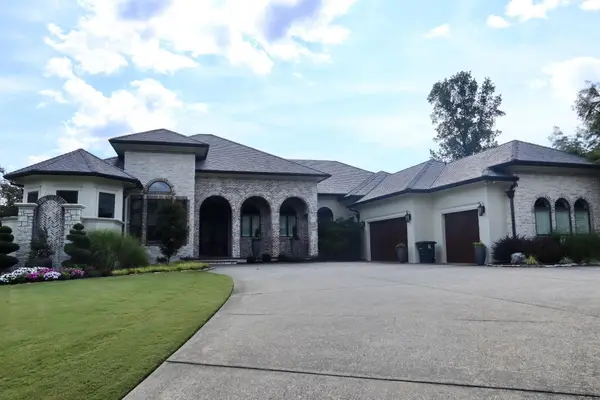 $2,200,000Pending4 beds 4 baths4,061 sq. ft.
$2,200,000Pending4 beds 4 baths4,061 sq. ft.725 Wildrose Lane, Chattanooga, TN 37419
MLS# 3034522Listed by: REAL ESTATE PARTNERS CHATTANOOGA, LLC- Open Sat, 12 to 2pmNew
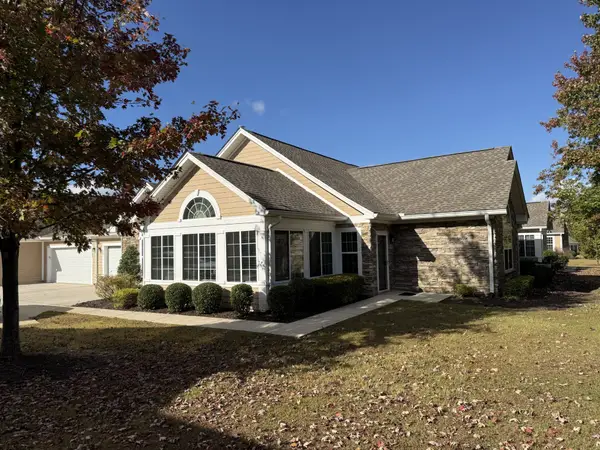 $374,999Active2 beds 2 baths1,700 sq. ft.
$374,999Active2 beds 2 baths1,700 sq. ft.2491 Baskette Way, Chattanooga, TN 37421
MLS# 3033834Listed by: SIMPLIHOM - New
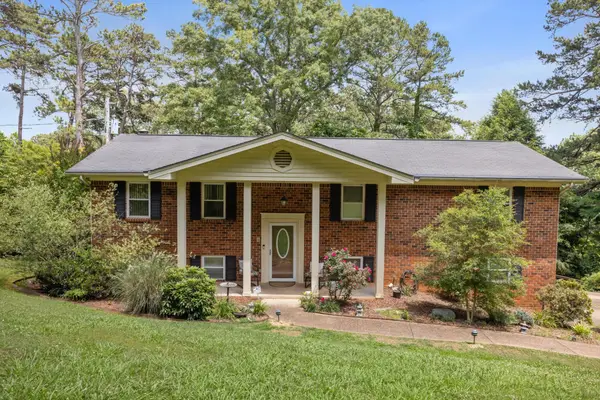 $375,000Active3 beds 3 baths2,394 sq. ft.
$375,000Active3 beds 3 baths2,394 sq. ft.7201 Sylvia Trail, Chattanooga, TN 37421
MLS# 3033476Listed by: RE/MAX PROPERTIES - New
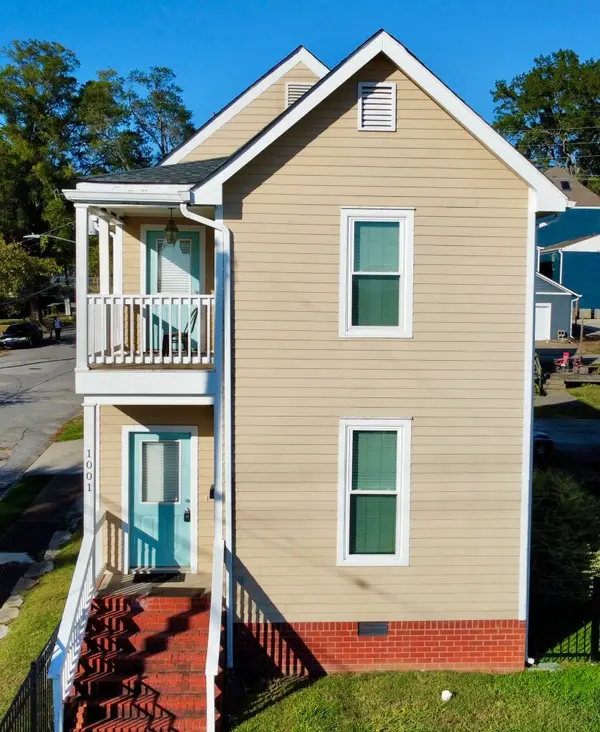 $450,000Active3 beds 2 baths1,447 sq. ft.
$450,000Active3 beds 2 baths1,447 sq. ft.1001 E 11th Street, Chattanooga, TN 37403
MLS# 3033628Listed by: REAL ESTATE PARTNERS CHATTANOOGA, LLC
