706 Ogrady Drive, Chattanooga, TN 37419
Local realty services provided by:ERA Chappell & Associates Realty & Rental
706 Ogrady Drive,Chattanooga, TN 37419
$235,000
- 2 Beds
- 1 Baths
- 974 sq. ft.
- Single family
- Active
Listed by:grace edrington
Office:berkshire hathaway homeservices j douglas prop.
MLS#:2993478
Source:NASHVILLE
Price summary
- Price:$235,000
- Price per sq. ft.:$241.27
About this home
Welcome to 706 Ogrady Dr. in the highly sought-after Lookout Valley neighborhood! where the yards are bigger, the vibes are friendlier, and the homes don't last long.
Let's talk about this one. It's a 2 bed, 1 bath single-family home sitting proudly on a .57 acre lot (that's over half an acre, for those who skim). Yes, it's fenced. Yes, it has fruit trees. Yes, it's the kind of backyard where you can throw footballs, let dogs run wild, or finally start that garden you've been promising Instagram.
The garage: it's a true 2-car garage with an electric door. Not one of those? you could maybe fit two Smart Cars, situations, this is the real deal.
Inside, everything has been renovated top to bottom by the current owners, who clearly had taste and a love for move-in-ready living. The open floor plan feels fresh and welcoming. The kitchen? Granite countertops, brand new gas range, and all the appliances are included. Yes, even the washer and dryer, so you're good to go from day one.
The updates keep rolling: tankless water heater (endless hot showers, thank you very much), plus a new roof in 2018. Translation: your dad won't have much to complain about.
Bedrooms are cozy but functional. Perfect for a starter home, or if you're ready to downsize and stop cleaning rooms you never use.
Lookout Valley itself? A gem. Close to downtown, surrounded by mountains, and full of neighbors who wave.
This home checks the boxes: move-in ready, updated, roomy yard, and in a great neighborhood. The only thing missing? You.
Contact an agent
Home facts
- Year built:1968
- Listing ID #:2993478
- Added:4 day(s) ago
- Updated:September 16, 2025 at 01:05 PM
Rooms and interior
- Bedrooms:2
- Total bathrooms:1
- Full bathrooms:1
- Living area:974 sq. ft.
Heating and cooling
- Cooling:Central Air, Electric
- Heating:Central, Electric
Structure and exterior
- Roof:Asphalt
- Year built:1968
- Building area:974 sq. ft.
- Lot area:0.57 Acres
Schools
- High school:Lookout Valley Middle / High School
- Middle school:Lookout Valley Middle / High School
- Elementary school:Lookout Valley Elementary School
Utilities
- Water:Public, Water Available
- Sewer:Public Sewer
Finances and disclosures
- Price:$235,000
- Price per sq. ft.:$241.27
- Tax amount:$1,352
New listings near 706 Ogrady Drive
 $289,000Pending2 beds 3 baths1,122 sq. ft.
$289,000Pending2 beds 3 baths1,122 sq. ft.2421 E 17th Street, Chattanooga, TN 37404
MLS# 2995214Listed by: PARKSIDE REALTY, LLC- New
 $302,000Active3 beds 4 baths1,463 sq. ft.
$302,000Active3 beds 4 baths1,463 sq. ft.236 Asbury Oak Lane, Chattanooga, TN 37419
MLS# 2995018Listed by: ZACH TAYLOR CHATTANOOGA - New
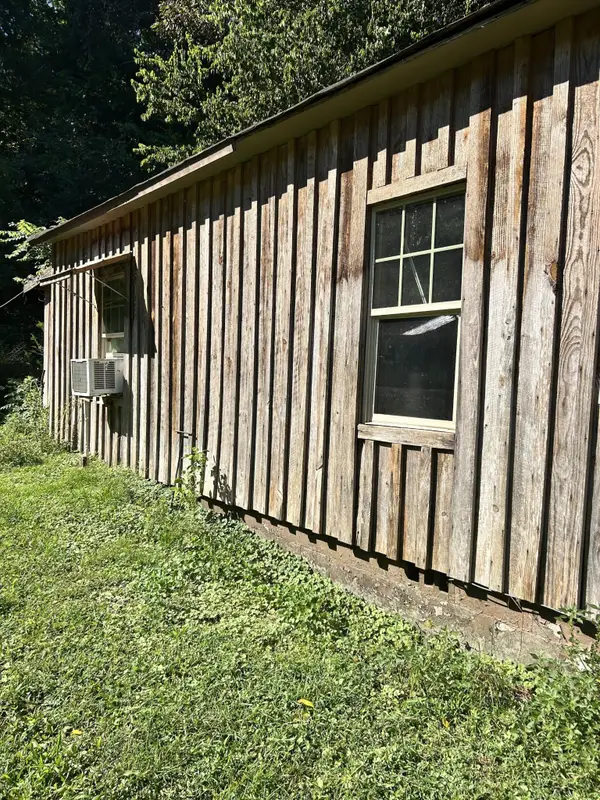 $125,000Active2 beds 1 baths676 sq. ft.
$125,000Active2 beds 1 baths676 sq. ft.9057 Upchurch Rd, Chattanooga, TN 37416
MLS# 2994959Listed by: BEYCOME BROKERAGE REALTY, LLC - New
 $297,000Active2 beds 3 baths1,127 sq. ft.
$297,000Active2 beds 3 baths1,127 sq. ft.240 Asbury Oak Lane, Chattanooga, TN 37419
MLS# 2994817Listed by: ZACH TAYLOR CHATTANOOGA - New
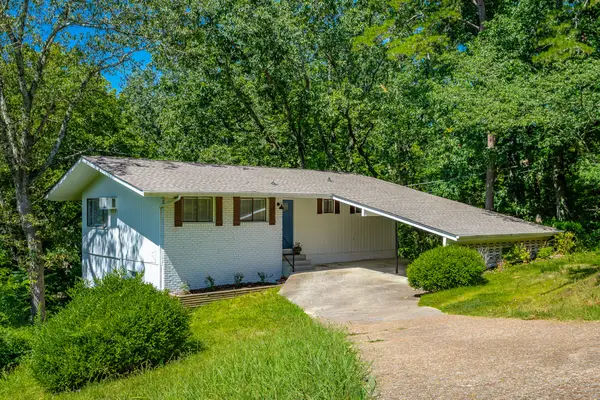 $355,000Active4 beds 2 baths2,136 sq. ft.
$355,000Active4 beds 2 baths2,136 sq. ft.506 Bitsy Ln, Chattanooga, TN 37415
MLS# 2994262Listed by: CRYE-LEIKE, INC., REALTORS - New
 $2,595,000Active5 beds 5 baths5,275 sq. ft.
$2,595,000Active5 beds 5 baths5,275 sq. ft.405 Forest Avenue, Chattanooga, TN 37405
MLS# 2994169Listed by: GREATER DOWNTOWN REALTY DBA KELLER WILLIAMS REALTY - New
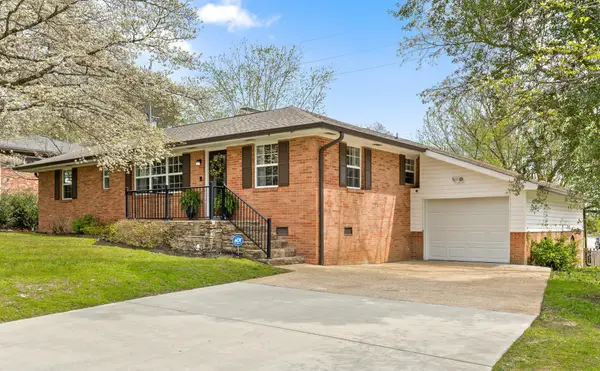 $399,000Active3 beds 3 baths1,778 sq. ft.
$399,000Active3 beds 3 baths1,778 sq. ft.3609 Forest Highland Drive, Chattanooga, TN 37415
MLS# 2976075Listed by: GREATER DOWNTOWN REALTY DBA KELLER WILLIAMS REALTY - New
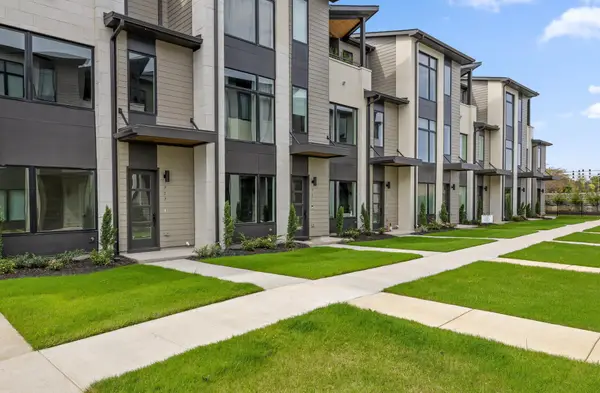 $465,000Active2 beds 2 baths1,600 sq. ft.
$465,000Active2 beds 2 baths1,600 sq. ft.757 Burnside Place, Chattanooga, TN 37408
MLS# 2993823Listed by: BERKSHIRE HATHAWAY HOMESERVICES J DOUGLAS PROP. - New
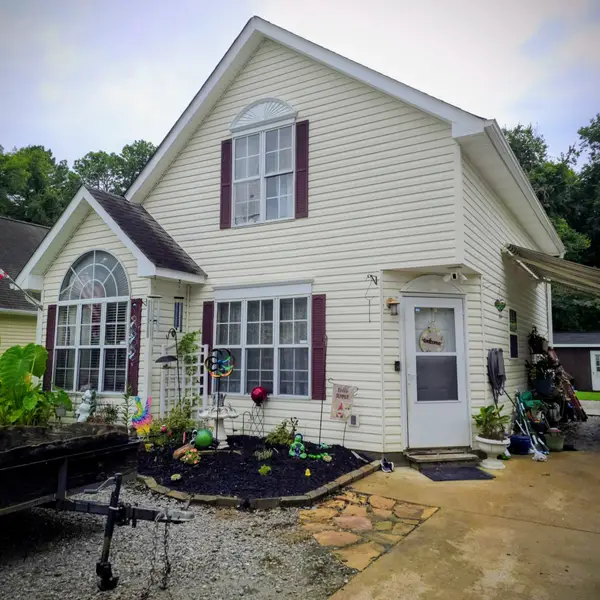 $250,000Active3 beds 2 baths1,175 sq. ft.
$250,000Active3 beds 2 baths1,175 sq. ft.1165 Greens Rd, Chattanooga, TN 37421
MLS# 2975400Listed by: RE/MAX HOMES AND ESTATES - New
 $850,000Active3 beds 4 baths2,400 sq. ft.
$850,000Active3 beds 4 baths2,400 sq. ft.60166014 Browntown Road, Chattanooga, TN 37415
MLS# 2993751Listed by: BERKSHIRE HATHAWAY HOMESERVICES J DOUGLAS PROP.
