854 Callaway Court, Chattanooga, TN 37421
Local realty services provided by:Reliant Realty ERA Powered
854 Callaway Court,Chattanooga, TN 37421
$340,000
- 2 Beds
- 2 Baths
- 1,446 sq. ft.
- Condominium
- Pending
Listed by:asher black
Office:greater downtown realty dba keller williams realty
MLS#:2991850
Source:NASHVILLE
Price summary
- Price:$340,000
- Price per sq. ft.:$235.13
- Monthly HOA dues:$255
About this home
Welcome to 854 Callaway Court, a stunning two-bedroom, two-bath condo that blends timeless design with elegant finishes. As you step inside, you're greeted by vaulted ceilings and a spacious living room centered around a fireplace with a white wooden mantle. French doors, accented by a transom window above, flood the space with natural light, while the adjoining dining room—tucked behind sliding dark oak barn doors—creates the perfect balance of openness and privacy.
Just off the living room, the kitchen is thoughtfully designed with a central island, convection oven, oversized sink tub, and abundant cabinetry, making it a chef's delight. The primary suite is a serene retreat, featuring trayed ceilings and a luxurious bath with a double vanity, dual sinks, and an Italian-inspired shower finished with tan brick and marble accents. The second bedroom shares a beautifully appointed bath with a walk-in shower, bowl sink, and complementary tile finishes.
For those who work from home or simply love a quiet escape, the dedicated library or office space is a highlight, complete with built-in dark wood shelving and charming French windows. Outside, the fenced yard is a private sanctuary, landscaped with flowering trees and bordered by a white picket fence that creates a Nantucket-inspired feel. A two-car garage adds convenience, while the close-knit community offers privacy, shared green spaces, and a welcoming neighborhood atmosphere.
Contact an agent
Home facts
- Year built:2005
- Listing ID #:2991850
- Added:47 day(s) ago
- Updated:October 29, 2025 at 07:56 AM
Rooms and interior
- Bedrooms:2
- Total bathrooms:2
- Full bathrooms:2
- Living area:1,446 sq. ft.
Heating and cooling
- Cooling:Central Air, Electric
- Heating:Central, Electric
Structure and exterior
- Year built:2005
- Building area:1,446 sq. ft.
- Lot area:23.5 Acres
Schools
- High school:East Hamilton High School
- Middle school:East Hamilton Middle School
- Elementary school:East Brainerd Elementary School
Utilities
- Water:Public, Water Available
- Sewer:Public Sewer
Finances and disclosures
- Price:$340,000
- Price per sq. ft.:$235.13
- Tax amount:$2,206
New listings near 854 Callaway Court
- New
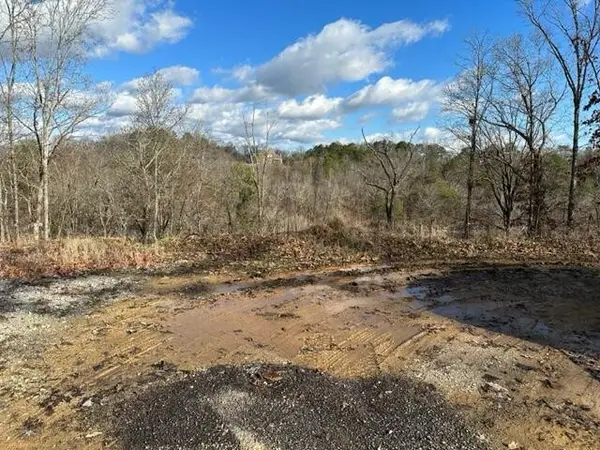 $50,000Active0.33 Acres
$50,000Active0.33 Acres3534 Oak Knoll Drive, Chattanooga, TN 37415
MLS# 3034963Listed by: GREATER DOWNTOWN REALTY DBA KELLER WILLIAMS REALTY - New
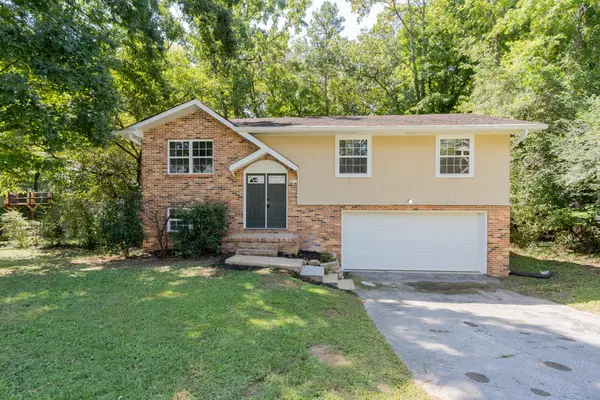 $294,500Active4 beds 2 baths1,778 sq. ft.
$294,500Active4 beds 2 baths1,778 sq. ft.410 Bardwood Lane, Hixson, TN 37343
MLS# 3034964Listed by: GREATER DOWNTOWN REALTY DBA KELLER WILLIAMS REALTY - New
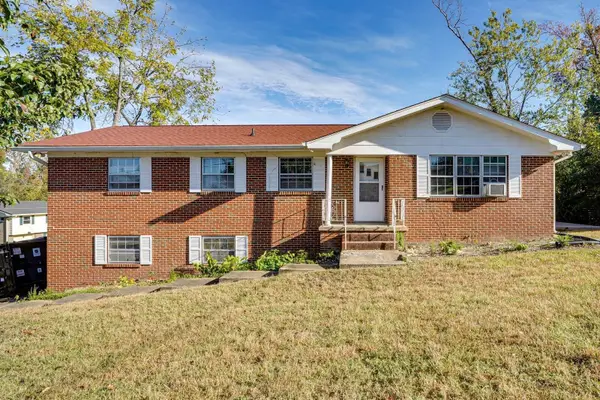 $150,000Active3 beds 3 baths1,410 sq. ft.
$150,000Active3 beds 3 baths1,410 sq. ft.2301 Arroyo Drive, Chattanooga, TN 37421
MLS# 3034922Listed by: REAL ESTATE PARTNERS CHATTANOOGA, LLC - New
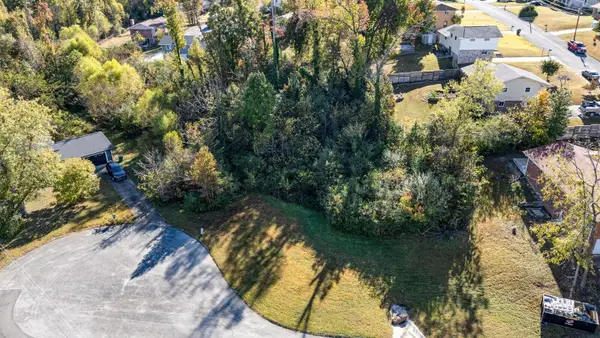 $50,000Active0.56 Acres
$50,000Active0.56 Acres0 Ranch Hills Road, Chattanooga, TN 37421
MLS# 3034925Listed by: REAL ESTATE PARTNERS CHATTANOOGA, LLC - Open Sat, 9 to 11amNew
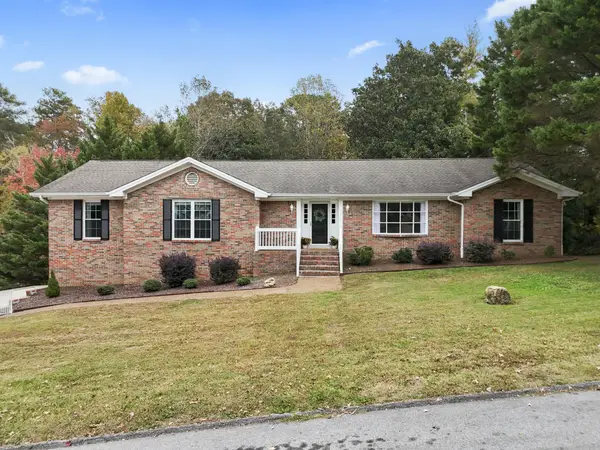 $499,000Active4 beds 3 baths3,467 sq. ft.
$499,000Active4 beds 3 baths3,467 sq. ft.1219 King Arthur Road, Chattanooga, TN 37421
MLS# 3034753Listed by: GREATER DOWNTOWN REALTY DBA KELLER WILLIAMS REALTY 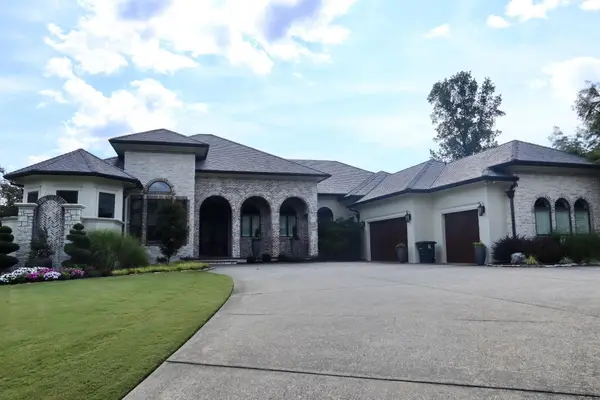 $2,200,000Pending4 beds 4 baths4,061 sq. ft.
$2,200,000Pending4 beds 4 baths4,061 sq. ft.725 Wildrose Lane, Chattanooga, TN 37419
MLS# 3034522Listed by: REAL ESTATE PARTNERS CHATTANOOGA, LLC- Open Sat, 12 to 2pmNew
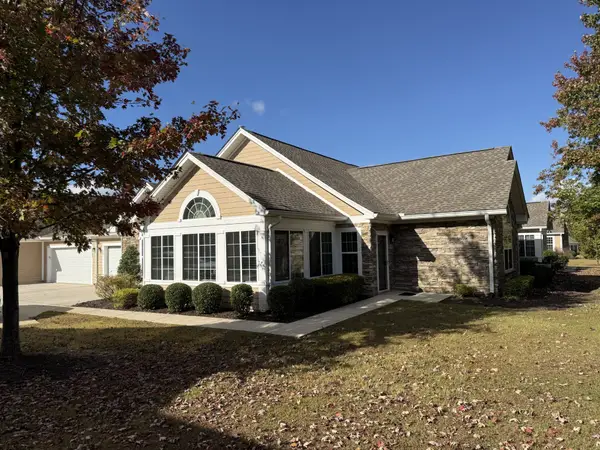 $374,999Active2 beds 2 baths1,700 sq. ft.
$374,999Active2 beds 2 baths1,700 sq. ft.2491 Baskette Way, Chattanooga, TN 37421
MLS# 3033834Listed by: SIMPLIHOM - New
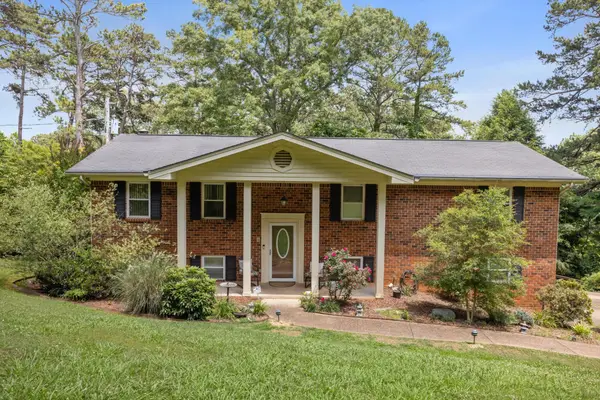 $375,000Active3 beds 3 baths2,394 sq. ft.
$375,000Active3 beds 3 baths2,394 sq. ft.7201 Sylvia Trail, Chattanooga, TN 37421
MLS# 3033476Listed by: RE/MAX PROPERTIES - New
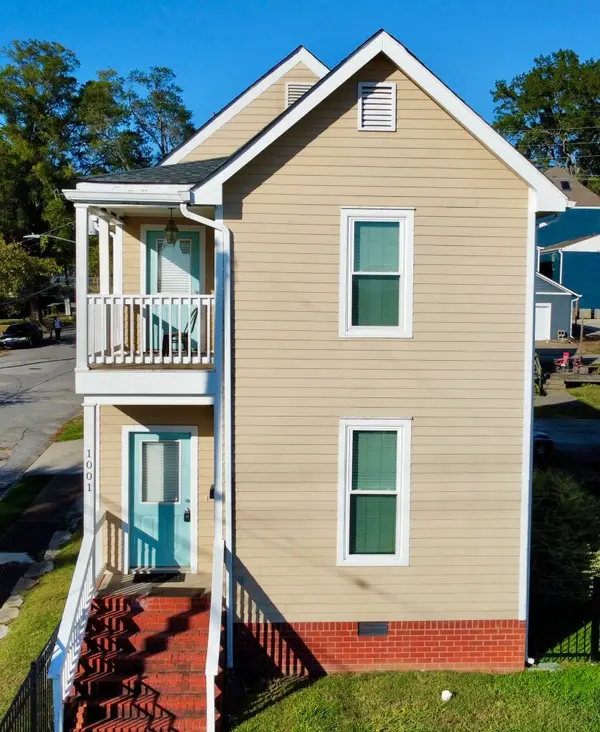 $450,000Active3 beds 2 baths1,447 sq. ft.
$450,000Active3 beds 2 baths1,447 sq. ft.1001 E 11th Street, Chattanooga, TN 37403
MLS# 3033628Listed by: REAL ESTATE PARTNERS CHATTANOOGA, LLC - New
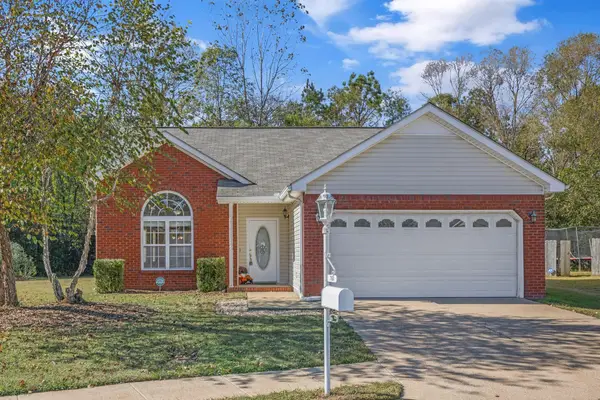 $320,000Active3 beds 2 baths1,399 sq. ft.
$320,000Active3 beds 2 baths1,399 sq. ft.7163 Tyner Crossing Drive, Chattanooga, TN 37421
MLS# 3033557Listed by: RE/MAX PROPERTIES
