168 Henegar Farms Drive Nw, Cleveland, TN 37312
Local realty services provided by:Reliant Realty ERA Powered
168 Henegar Farms Drive Nw,Cleveland, TN 37312
$965,000
- 3 Beds
- 3 Baths
- 3,250 sq. ft.
- Single family
- Active
Listed by:jana p myers
Office:greater chattanooga realty, keller williams realty
MLS#:2979951
Source:NASHVILLE
Price summary
- Price:$965,000
- Price per sq. ft.:$296.92
About this home
Welcome to your dream farmhouse retreat!
This stunning custom-built home, completed in 2020, blends timeless charm with modern luxury on 2.34 acres of private, partially restricted— and best of all, no HOA!
From the moment you arrive, the oversized front porch with rich tongue and groove ceiling sets the tone for the exceptional craftsmanship throughout. Inside, soaring lofted ceilings, a custom trim package, and elegant quartz countertops create a warm yet refined atmosphere. The spacious 3-car garage is complemented by an additional concrete parking pad — perfect for guests, trailers, or extra vehicles.
Enjoy thoughtful upgrades like a secret walk-in pantry with a Costco door from the garage for easy unloading, a central vacuum system, and a safe room for added peace of mind. This custom built home also includes energy efficiency upgrades including spray foam insulation, a standing seam metal roof, and energy star appliances - all which aid in low utility costs!
Upstairs, an oversized bonus room offers the perfect space for a media room, playroom, or home office.
Out back, the oversized covered porch is ideal for relaxing or entertaining — and with the septic system located in the front yard, the back yard is pool-ready and waiting for your custom outdoor vision.
With the ideal blend of function, comfort, and timeless style, this farmhouse is more than just a home — it's a lifestyle. Don't miss your chance to own this exceptional property!
Contact an agent
Home facts
- Year built:2020
- Listing ID #:2979951
- Added:6 day(s) ago
- Updated:August 28, 2025 at 02:40 PM
Rooms and interior
- Bedrooms:3
- Total bathrooms:3
- Full bathrooms:3
- Living area:3,250 sq. ft.
Heating and cooling
- Cooling:Ceiling Fan(s), Central Air
- Heating:Central, ENERGY STAR Qualified Equipment
Structure and exterior
- Roof:Metal
- Year built:2020
- Building area:3,250 sq. ft.
- Lot area:2.34 Acres
Schools
- High school:Walker Valley High School
- Middle school:Ocoee Middle School
- Elementary school:Charleston Elementary School
Utilities
- Water:Public, Water Available
- Sewer:Septic Tank
Finances and disclosures
- Price:$965,000
- Price per sq. ft.:$296.92
- Tax amount:$2,197
New listings near 168 Henegar Farms Drive Nw
- New
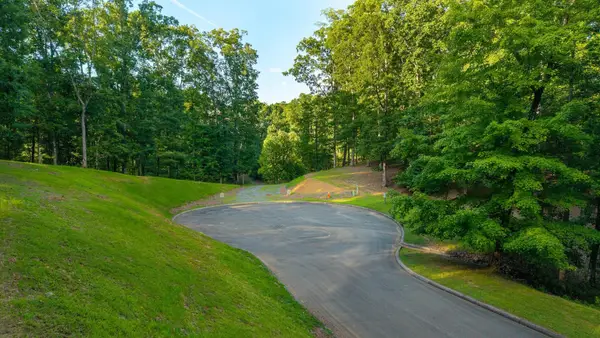 $549,000Active5.07 Acres
$549,000Active5.07 Acres140 Tremolat Lane Lot 15, Cleveland, TN 37312
MLS# 2985824Listed by: KELLER WILLIAMS CLEVELAND - New
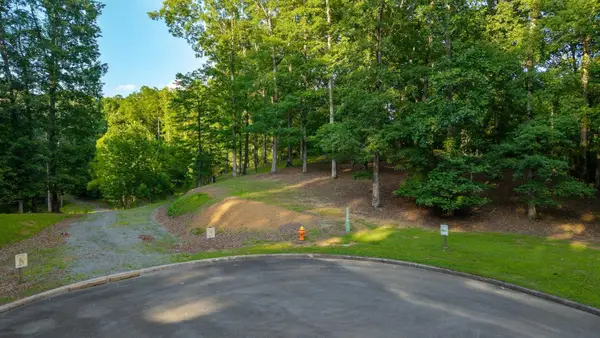 $199,000Active1.02 Acres
$199,000Active1.02 Acres130 Tremolat Lane Lot 16, Cleveland, TN 37312
MLS# 2985839Listed by: KELLER WILLIAMS CLEVELAND - New
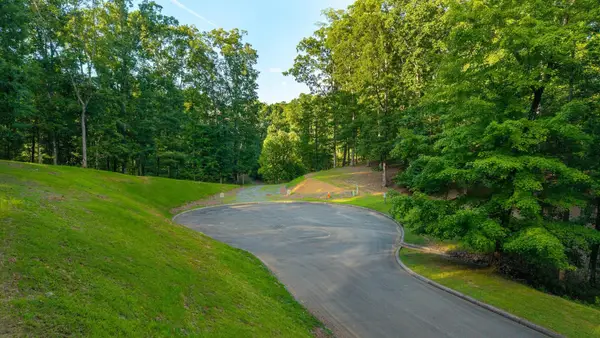 $299,000Active1.98 Acres
$299,000Active1.98 Acres125 Tremolat Lane Lot 13, Cleveland, TN 37312
MLS# 2985749Listed by: KELLER WILLIAMS CLEVELAND - New
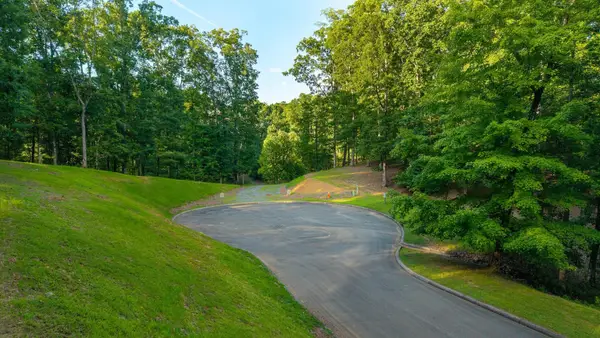 $499,000Active3.46 Acres
$499,000Active3.46 Acres135 Tremolat Lane Lot 14, Cleveland, TN 37312
MLS# 2985759Listed by: KELLER WILLIAMS CLEVELAND - New
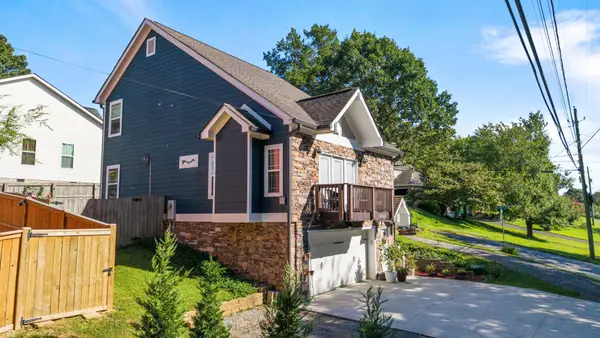 $359,000Active3 beds 4 baths2,505 sq. ft.
$359,000Active3 beds 4 baths2,505 sq. ft.4140 Elm Drive Ne, Cleveland, TN 37312
MLS# 2985373Listed by: KELLER WILLIAMS CLEVELAND - New
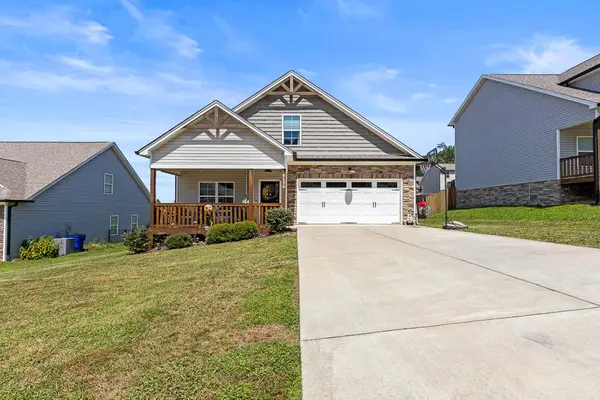 $375,000Active3 beds 3 baths2,046 sq. ft.
$375,000Active3 beds 3 baths2,046 sq. ft.8136 Cobblestone Drive Sw, Cleveland, TN 37311
MLS# 2982054Listed by: GREATER DOWNTOWN REALTY DBA KELLER WILLIAMS REALTY - New
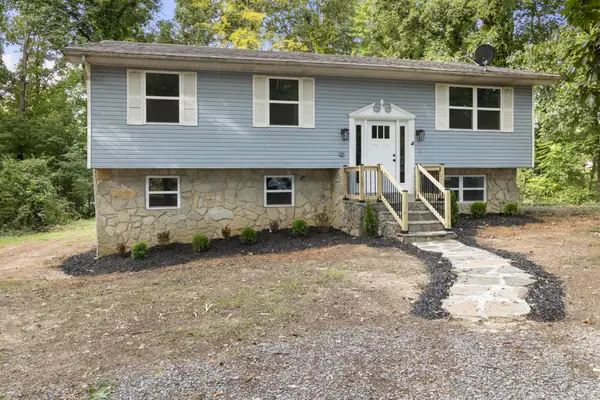 $330,000Active4 beds 2 baths2,000 sq. ft.
$330,000Active4 beds 2 baths2,000 sq. ft.206 Surrey Lane Ne, Cleveland, TN 37312
MLS# 2982082Listed by: KELLER WILLIAMS CLEVELAND - New
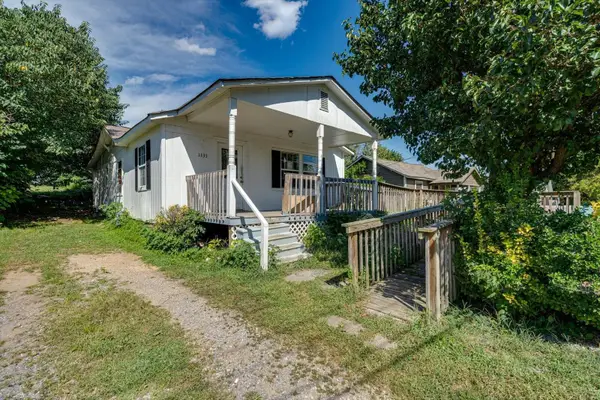 $95,000Active2 beds 1 baths968 sq. ft.
$95,000Active2 beds 1 baths968 sq. ft.1335 8th Street Ne, Cleveland, TN 37311
MLS# 2981938Listed by: REAL ESTATE PARTNERS CHATTANOOGA, LLC - New
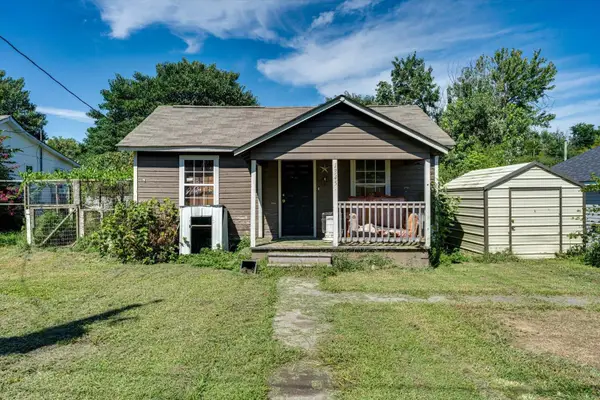 $95,000Active2 beds 1 baths960 sq. ft.
$95,000Active2 beds 1 baths960 sq. ft.1345 8th Street Ne, Cleveland, TN 37311
MLS# 2981932Listed by: REAL ESTATE PARTNERS CHATTANOOGA, LLC - New
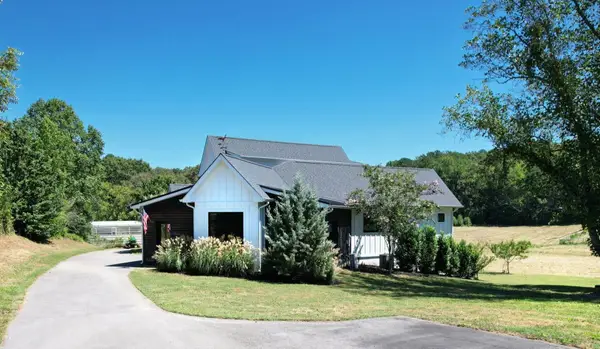 $1,700,000Active3 beds 4 baths2,915 sq. ft.
$1,700,000Active3 beds 4 baths2,915 sq. ft.55295531 Blue Springs Road, Cleveland, TN 37311
MLS# 2981884Listed by: AWARD REALTY II
