190 Geren Drive Ne, Cleveland, TN 37323
Local realty services provided by:ERA Chappell & Associates Realty & Rental
190 Geren Drive Ne,Cleveland, TN 37323
$389,900
- 3 Beds
- 2 Baths
- 1,604 sq. ft.
- Single family
- Active
Listed by: sheryl phillips
Office: lpt realty llc.
MLS#:2996296
Source:NASHVILLE
Price summary
- Price:$389,900
- Price per sq. ft.:$243.08
About this home
PRICE IMPROVEMENT! MOTIVATED SELLER! BRING ALL OFFERS!
Welcome to your dream home where USDA FINANCING is available for qualified buyers - Newly renovated 3-bedroom, 2-bath home offers modern comfort in this RENOVATED HOME featuring a private 16' x 32' in-ground POOL with NEW liner AND new pool steps! *If buyer uses Seller's preferred lender, lender will pay 1% temporary rate buy down for first year.
Step onto the inviting rocking-chair front porch and enter a spacious, thoughtfully designed, updated home where original hardwood floors have been restored! The open-concept main level features a bright living room that flows into a large dining area and a stunning kitchen.
Kitchen Features:
*New cabinets; quartz countertops; New light fixtures; Island/Bar; Floating shelves; Tile backsplash; New stove/oven, dishwasher & microwave.
*Laundry/mudroom with access to the restored, stained wraparound deck—an ideal spot for grilling out with access to the pool & yard!
*Primary bedroom suite on main level is a true retreat with:
*Luxurious walk-in tiled shower;
*Soaking tub;
*Double Sink Vanity with granite counter and beautiful mirrors in bathroom;
*Elegant lighting and spacious walk-in closet.
*Two bedrooms on second floor - each feature charming window alcoves that fill the rooms with natural sunlight.
Other Features:
*NEW HVAC system;
*Updated plumbing and electric;
*New windows, siding, and carpet;
*New tile floors in bathrooms and laundry room
The unfinished basement provides abundant storage and future expansion potential! The double lot offers endless possibilities - think garden, play area, or extended outdoor living space.
This home is perfect for families or investors seeking rental property.
Just a short drive to Cherokee National Forest or downtown Cleveland. NO CITY TAXES HERE! COUNTY TAXES ONLY.
Inspection Reports available upon request. Buyer to verify all information.
Contact an agent
Home facts
- Year built:1950
- Listing ID #:2996296
- Added:60 day(s) ago
- Updated:November 17, 2025 at 05:38 AM
Rooms and interior
- Bedrooms:3
- Total bathrooms:2
- Full bathrooms:2
- Living area:1,604 sq. ft.
Heating and cooling
- Cooling:Ceiling Fan(s), Central Air, Electric
- Heating:Central, Electric
Structure and exterior
- Year built:1950
- Building area:1,604 sq. ft.
- Lot area:0.69 Acres
Schools
- High school:Bradley Central High School
- Middle school:Lake Forest Middle School
- Elementary school:Park View Elementary School
Utilities
- Water:Public, Water Available
- Sewer:Septic Tank
Finances and disclosures
- Price:$389,900
- Price per sq. ft.:$243.08
- Tax amount:$645
New listings near 190 Geren Drive Ne
- New
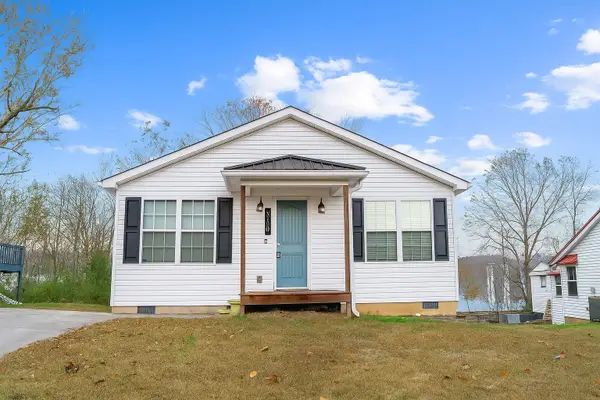 $214,900Active2 beds 1 baths784 sq. ft.
$214,900Active2 beds 1 baths784 sq. ft.970 King Edward Ave Se, Cleveland, TN 37311
MLS# 3046137Listed by: REAL ESTATE PROFESSIONALS OF TENNESSEE - New
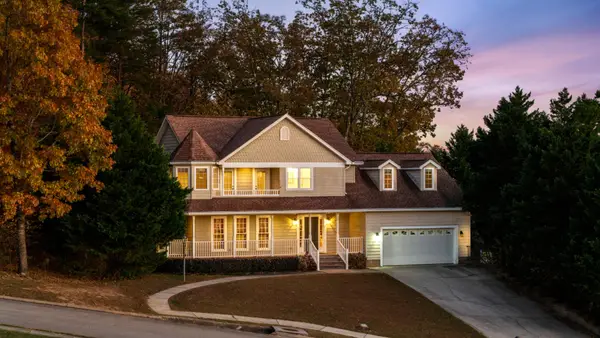 $429,900Active4 beds 3 baths2,302 sq. ft.
$429,900Active4 beds 3 baths2,302 sq. ft.1076 Cottage Stone Lane Ne, Cleveland, TN 37312
MLS# 3046031Listed by: KELLER WILLIAMS CLEVELAND - Open Sat, 11am to 3pmNew
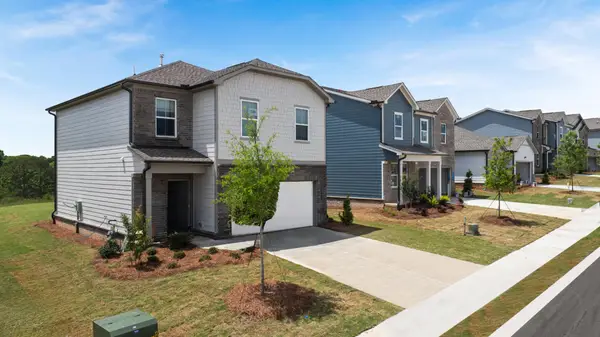 $342,000Active3 beds 3 baths1,600 sq. ft.
$342,000Active3 beds 3 baths1,600 sq. ft.5142 Skyline Way Ne, Cleveland, TN 37312
MLS# 3045210Listed by: ZACH TAYLOR CHATTANOOGA - New
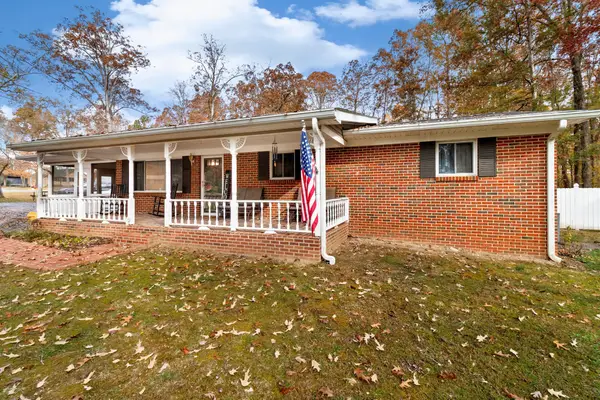 $330,000Active3 beds 2 baths1,402 sq. ft.
$330,000Active3 beds 2 baths1,402 sq. ft.3350 Nottingham Circle Se, Cleveland, TN 37323
MLS# 3043331Listed by: KELLER WILLIAMS CLEVELAND - New
 $135,000Active0.87 Acres
$135,000Active0.87 Acres6 Parkside Place Ne, Cleveland, TN 37311
MLS# 2763320Listed by: KELLER WILLIAMS CLEVELAND - New
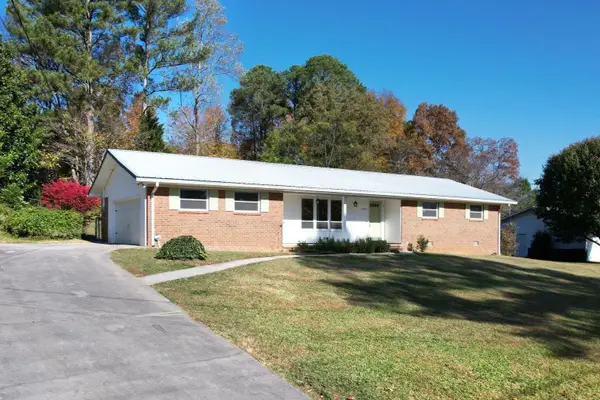 $375,000Active3 beds 2 baths1,620 sq. ft.
$375,000Active3 beds 2 baths1,620 sq. ft.3809 Northwood Drive Nw, Cleveland, TN 37312
MLS# 3042358Listed by: AWARD REALTY II - New
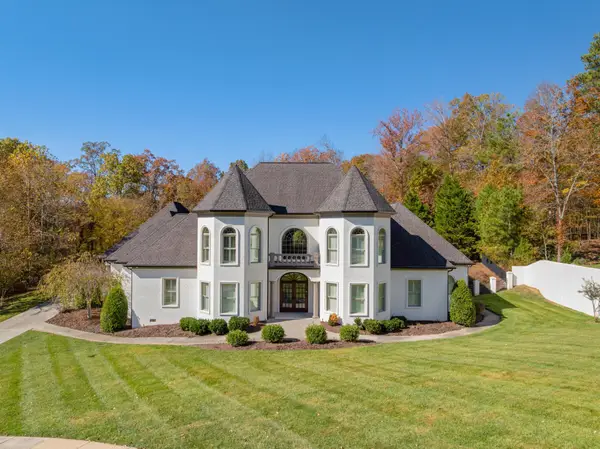 $1,600,000Active4 beds 6 baths6,105 sq. ft.
$1,600,000Active4 beds 6 baths6,105 sq. ft.715 Pembridge Circle Nw, Cleveland, TN 37312
MLS# 3042274Listed by: GREATER DOWNTOWN REALTY DBA KELLER WILLIAMS REALTY - New
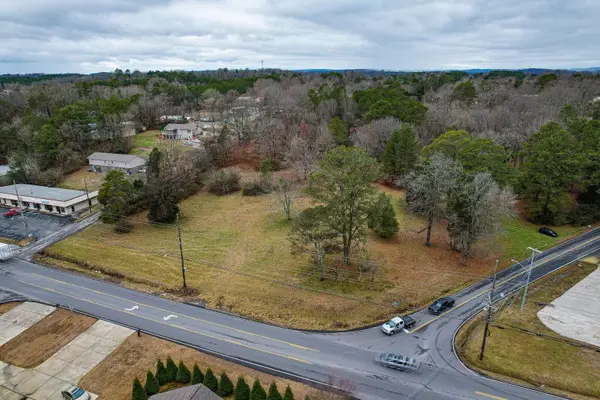 $175,000Active0.25 Acres
$175,000Active0.25 Acres10 37th Street Ne, Cleveland, TN 37312
MLS# 2772997Listed by: KELLER WILLIAMS CLEVELAND - New
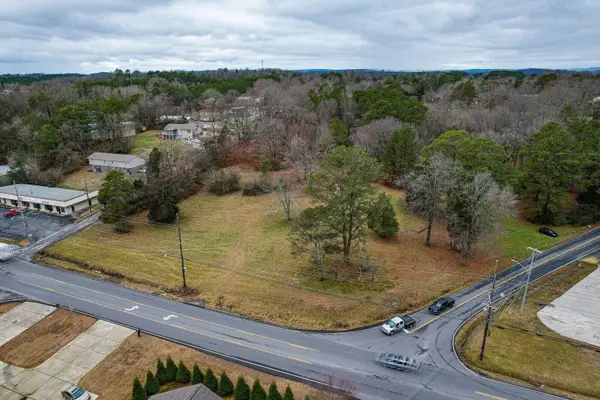 $175,000Active0.25 Acres
$175,000Active0.25 Acres11 37th Street Ne, Cleveland, TN 37312
MLS# 2772998Listed by: KELLER WILLIAMS CLEVELAND - New
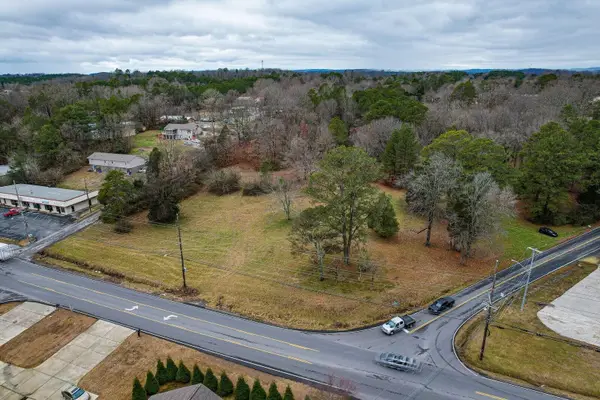 $175,000Active0.25 Acres
$175,000Active0.25 Acres9 37th Street Ne, Cleveland, TN 37312
MLS# 2772999Listed by: KELLER WILLIAMS CLEVELAND
