3730 Keri Lane Ne, Cleveland, TN 37312
Local realty services provided by:ERA Chappell & Associates Realty & Rental
3730 Keri Lane Ne,Cleveland, TN 37312
$175,000
- 2 Beds
- 1 Baths
- 930 sq. ft.
- Single family
- Active
Listed by: william eilf
Office: keller williams cleveland
MLS#:2710140
Source:NASHVILLE
Price summary
- Price:$175,000
- Price per sq. ft.:$188.17
- Monthly HOA dues:$125
About this home
Grant Havens Condominiums located in Northeast Cleveland Bradley County Tennessee offers location, affordability & recent renovations. Great address for a busy lifestyle with common area maintained. Upgrades include: Shaw Floorte Luxury Vinyl Plank Pro Series flooring throughout (except bath) featuring commercial quality durability and 100% waterproof. Whirlpool Stainless Steel extra large capacity side by side refrigerator/freezer with in door ice and water, matching smooth top range with five elements and steam clean oven, top control dishwasher, microwave range hood combination all with fingerprint resistant finish stainless steel. Quartz counter tops with porcelain sink. Hardwood cabinets with crown molding and shaker style doors and upgraded hardware upgraded beaded baseboards and oversized crown molding in common areas. New raised panel doors and trim package throughout including closets and entry doors. Professional grade plumbing fixtures.
Contact an agent
Home facts
- Year built:1978
- Listing ID #:2710140
- Added:411 day(s) ago
- Updated:November 15, 2025 at 04:35 PM
Rooms and interior
- Bedrooms:2
- Total bathrooms:1
- Full bathrooms:1
- Living area:930 sq. ft.
Heating and cooling
- Cooling:Ceiling Fan(s), Central Air
- Heating:Central, Electric
Structure and exterior
- Roof:Shingle
- Year built:1978
- Building area:930 sq. ft.
Schools
- High school:Cleveland High
- Middle school:Cleveland Middle
- Elementary school:Mayfield Elementary
Utilities
- Water:Public, Water Available
- Sewer:Public Sewer
Finances and disclosures
- Price:$175,000
- Price per sq. ft.:$188.17
- Tax amount:$1,400
New listings near 3730 Keri Lane Ne
- New
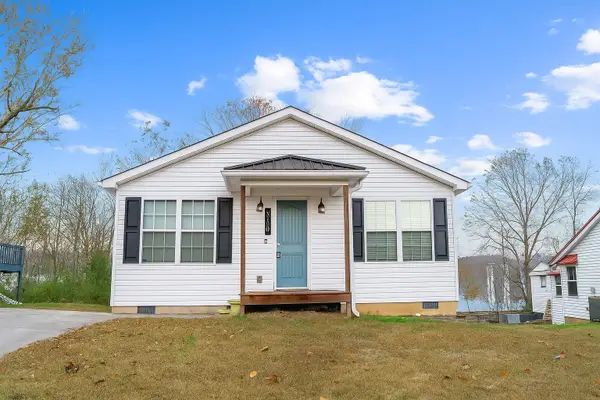 $214,900Active2 beds 1 baths784 sq. ft.
$214,900Active2 beds 1 baths784 sq. ft.970 King Edward Ave Se, Cleveland, TN 37311
MLS# 3046137Listed by: REAL ESTATE PROFESSIONALS OF TENNESSEE - New
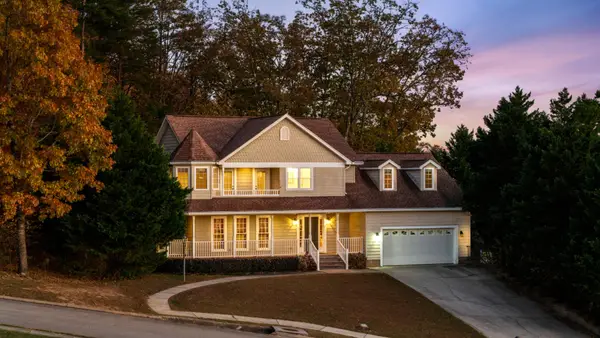 $429,900Active4 beds 3 baths2,302 sq. ft.
$429,900Active4 beds 3 baths2,302 sq. ft.1076 Cottage Stone Lane Ne, Cleveland, TN 37312
MLS# 3046031Listed by: KELLER WILLIAMS CLEVELAND - New
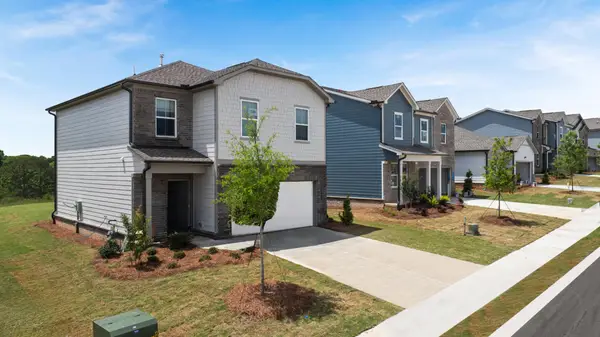 $342,000Active3 beds 3 baths1,600 sq. ft.
$342,000Active3 beds 3 baths1,600 sq. ft.5142 Skyline Way Ne, Cleveland, TN 37312
MLS# 3045210Listed by: ZACH TAYLOR CHATTANOOGA - New
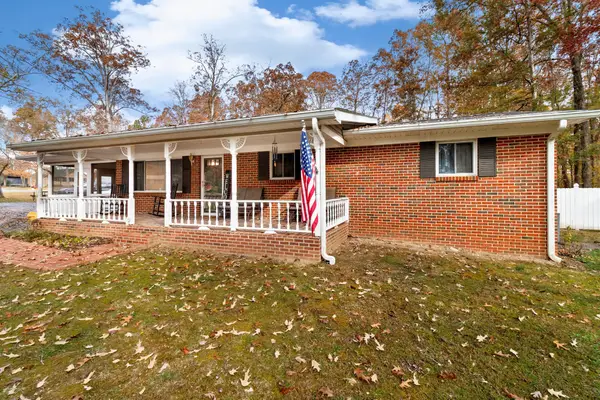 $330,000Active3 beds 2 baths1,402 sq. ft.
$330,000Active3 beds 2 baths1,402 sq. ft.3350 Nottingham Circle Se, Cleveland, TN 37323
MLS# 3043331Listed by: KELLER WILLIAMS CLEVELAND - New
 $135,000Active0.87 Acres
$135,000Active0.87 Acres6 Parkside Place Ne, Cleveland, TN 37311
MLS# 2763320Listed by: KELLER WILLIAMS CLEVELAND - New
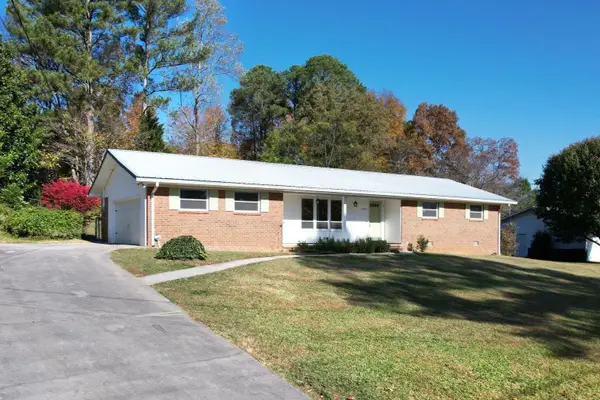 $375,000Active3 beds 2 baths1,620 sq. ft.
$375,000Active3 beds 2 baths1,620 sq. ft.3809 Northwood Drive Nw, Cleveland, TN 37312
MLS# 3042358Listed by: AWARD REALTY II - New
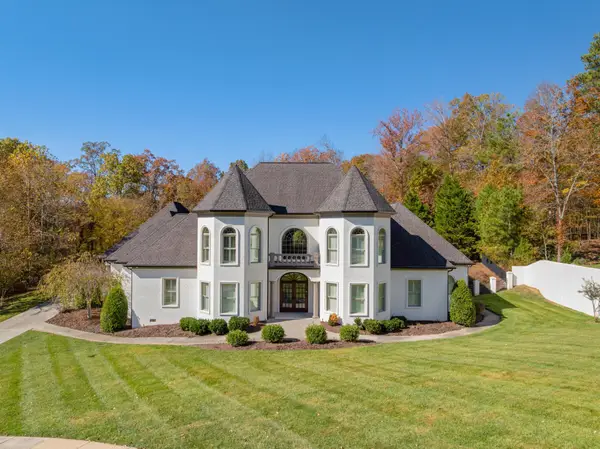 $1,600,000Active4 beds 6 baths6,105 sq. ft.
$1,600,000Active4 beds 6 baths6,105 sq. ft.715 Pembridge Circle Nw, Cleveland, TN 37312
MLS# 3042274Listed by: GREATER DOWNTOWN REALTY DBA KELLER WILLIAMS REALTY - New
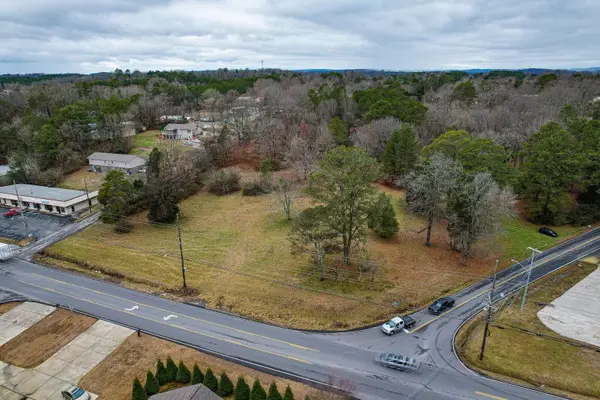 $175,000Active0.25 Acres
$175,000Active0.25 Acres10 37th Street Ne, Cleveland, TN 37312
MLS# 2772997Listed by: KELLER WILLIAMS CLEVELAND - New
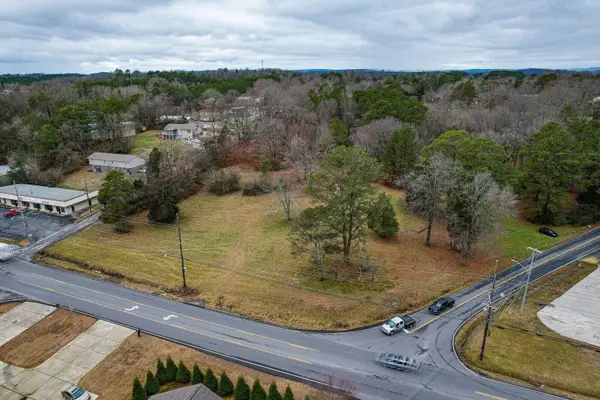 $175,000Active0.25 Acres
$175,000Active0.25 Acres11 37th Street Ne, Cleveland, TN 37312
MLS# 2772998Listed by: KELLER WILLIAMS CLEVELAND - New
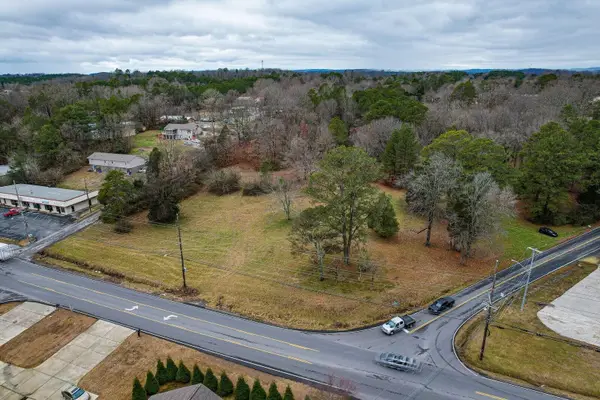 $175,000Active0.25 Acres
$175,000Active0.25 Acres9 37th Street Ne, Cleveland, TN 37312
MLS# 2772999Listed by: KELLER WILLIAMS CLEVELAND
