2132 Cheltenham Place, Columbia, TN 38401
Local realty services provided by:ERA Chappell & Associates Realty & Rental
2132 Cheltenham Place,Columbia, TN 38401
$359,900
- 3 Beds
- 3 Baths
- 1,944 sq. ft.
- Townhouse
- Pending
Listed by:laura small
Office:drees homes
MLS#:2990174
Source:NASHVILLE
Price summary
- Price:$359,900
- Price per sq. ft.:$185.13
- Monthly HOA dues:$270
About this home
Welcome to the Blackwell, our model floorplan that will be finished with upgraded curated design collection, Modern Farmhouse! This home offers a seamless blend of traditional charm and contemporary luxury. You will love the open concept living area perfect for entertaining or enjoying a quiet retreat after work. Prepare dinners in this stunning kitchen with high-end finishes, large island & unique kitchen pantry/ desk nook! Covered Outdoor Patio off the family room. Unmatched conveniences like our drop zone entry from garage with coat closet and private half bath location. Second floor holds a large primary suite with oversized walk-in closet and double vanity in primary bath! A loft area provides versatility to the space for a retreat space, or home office nook. On the other side of the loft area, there is a hall bath & 2 spacious bedrooms w/ large closet and large laundry room. Come see why our Blackwell townhomes are a fan favorite! With high end finishes that you won't find in other townhome communities in the area! Enjoy all of the amenities that Bear Creek Glen has to offer! Moments from I65, Community pool and clubhouse already under construction with dog park and playground to come... Townhome HOA includes Internet with 1 GIG from United, trash service, lawn and exterior maintenance and more! Take advantage of multiple parks, trails and golf courses within a 20-minute drive! 25 minutes to Cool Springs Galleria, 15 minutes to Spring Hill Target at the Crossings shopping center, 15 minutes to downtown Columbia shops and restaurants! Ask about our rate buy down when financed with First Equity Mortgage!!
Photos are of a completed townhome with different finishes. Visit our model to learn more!
Contact an agent
Home facts
- Year built:2024
- Listing ID #:2990174
- Added:11 day(s) ago
- Updated:September 16, 2025 at 07:38 PM
Rooms and interior
- Bedrooms:3
- Total bathrooms:3
- Full bathrooms:2
- Half bathrooms:1
- Living area:1,944 sq. ft.
Heating and cooling
- Cooling:Electric
- Heating:Electric
Structure and exterior
- Roof:Shingle
- Year built:2024
- Building area:1,944 sq. ft.
Schools
- High school:Columbia Central High School
- Middle school:E. A. Cox Middle School
- Elementary school:R Howell Elementary
Utilities
- Water:Public, Water Available
- Sewer:Public Sewer
Finances and disclosures
- Price:$359,900
- Price per sq. ft.:$185.13
- Tax amount:$2,600
New listings near 2132 Cheltenham Place
- New
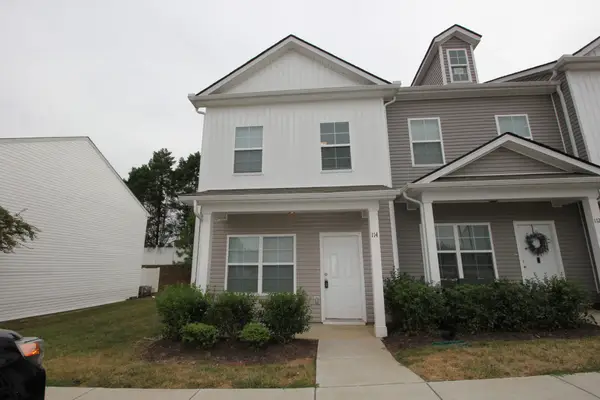 $250,000Active4 beds 3 baths1,188 sq. ft.
$250,000Active4 beds 3 baths1,188 sq. ft.114 Kathryn Ct, Columbia, TN 38401
MLS# 2995906Listed by: SOUTHERN LIFE REAL ESTATE - New
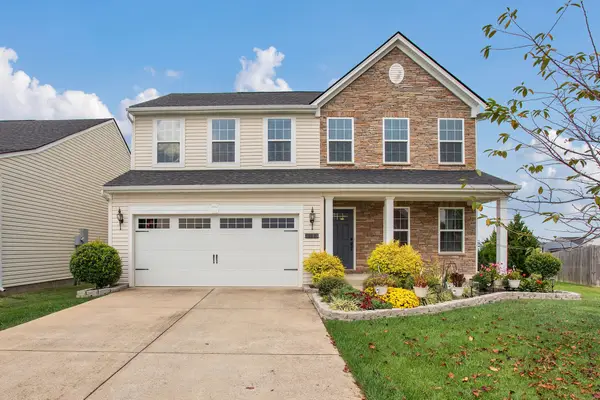 $490,000Active4 beds 3 baths2,229 sq. ft.
$490,000Active4 beds 3 baths2,229 sq. ft.2713 Orleans Drive, Columbia, TN 38401
MLS# 2991964Listed by: CRYE-LEIKE, INC., REALTORS - New
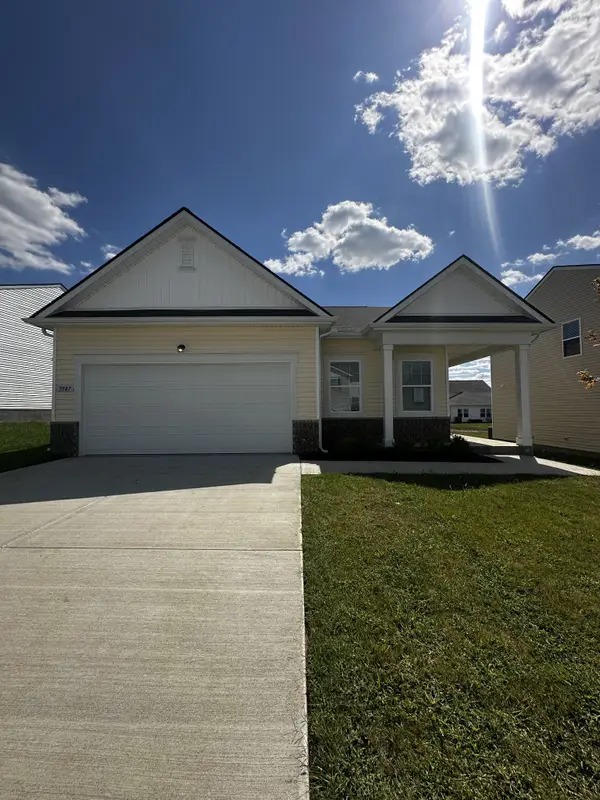 $389,995Active3 beds 2 baths1,420 sq. ft.
$389,995Active3 beds 2 baths1,420 sq. ft.3547 Fellowship Rd, Columbia, TN 38401
MLS# 2995831Listed by: STARLIGHT HOMES TENNESSEE - New
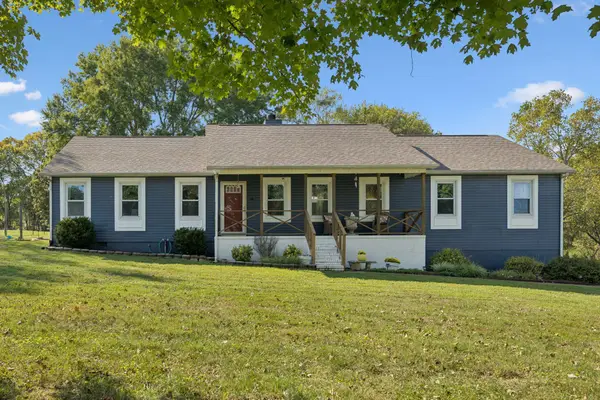 $535,000Active3 beds 2 baths1,836 sq. ft.
$535,000Active3 beds 2 baths1,836 sq. ft.104 Kensington Pl, Columbia, TN 38401
MLS# 2993884Listed by: CORE REAL ESTATE - New
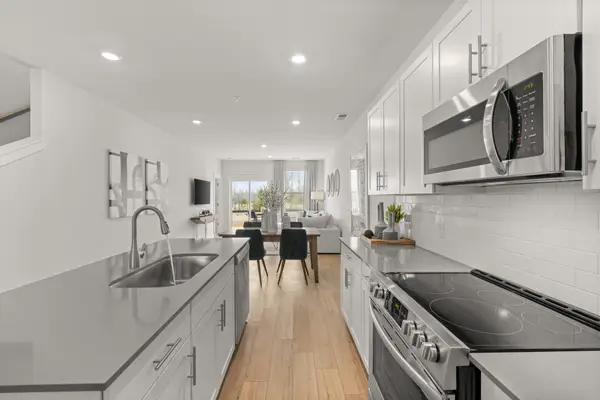 $270,390Active3 beds 3 baths1,846 sq. ft.
$270,390Active3 beds 3 baths1,846 sq. ft.1649 Manuka Lane, Columbia, TN 38401
MLS# 2995345Listed by: LENNAR SALES CORP. - New
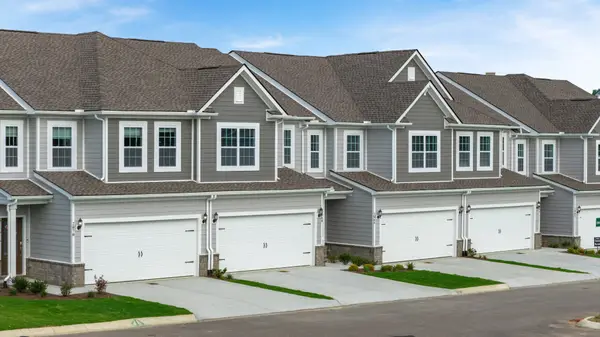 $309,692Active3 beds 3 baths1,673 sq. ft.
$309,692Active3 beds 3 baths1,673 sq. ft.1802 Tupelo Lane, Columbia, TN 38401
MLS# 2995303Listed by: LENNAR SALES CORP. - New
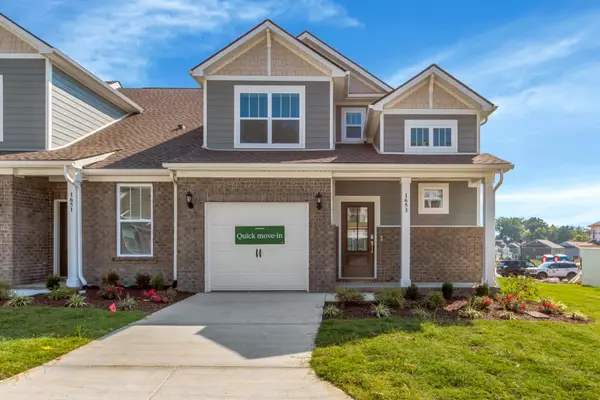 $286,040Active3 beds 3 baths1,712 sq. ft.
$286,040Active3 beds 3 baths1,712 sq. ft.1653 Manuka Lane, Columbia, TN 38401
MLS# 2995314Listed by: LENNAR SALES CORP. - New
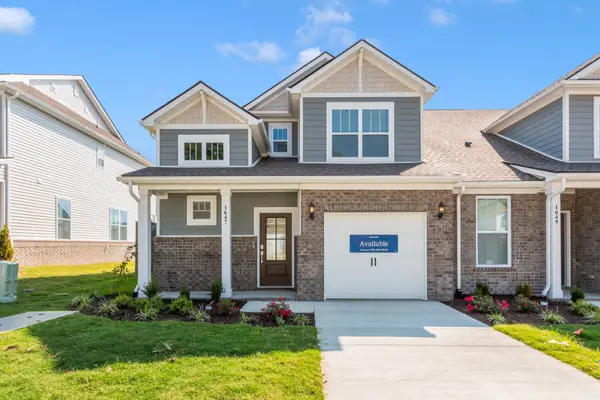 $301,640Active3 beds 3 baths1,712 sq. ft.
$301,640Active3 beds 3 baths1,712 sq. ft.1647 Manuka Lane, Columbia, TN 38401
MLS# 2995330Listed by: LENNAR SALES CORP. - New
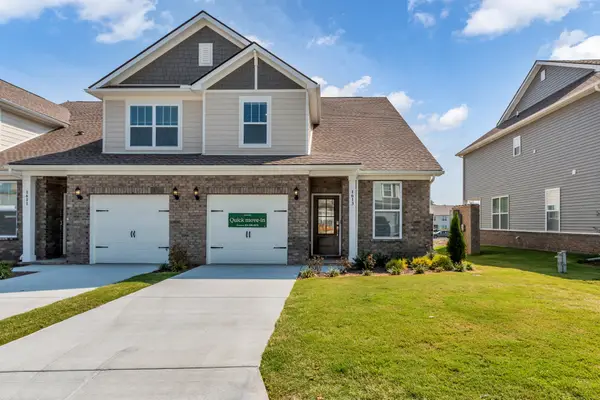 $281,190Active3 beds 3 baths1,846 sq. ft.
$281,190Active3 beds 3 baths1,846 sq. ft.1613 Manuka Lane, Columbia, TN 38401
MLS# 2995335Listed by: LENNAR SALES CORP. - New
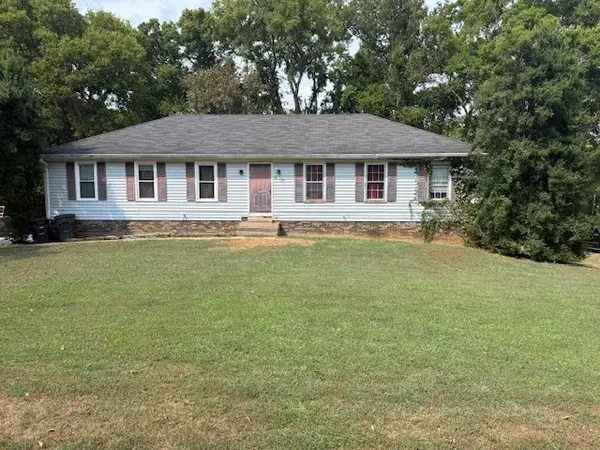 $350,000Active-- beds -- baths1,680 sq. ft.
$350,000Active-- beds -- baths1,680 sq. ft.526 Woods Drive, Columbia, TN 38401
MLS# 2991866Listed by: CRYE-LEIKE, INC., REALTORS
