2636 Sherman Way, Columbia, TN 38401
Local realty services provided by:ERA Chappell & Associates Realty & Rental
2636 Sherman Way,Columbia, TN 38401
$269,000
- 3 Beds
- 3 Baths
- 1,629 sq. ft.
- Townhouse
- Pending
Listed by:brooke tighe
Office:luxury homes of tennessee
MLS#:2963911
Source:NASHVILLE
Price summary
- Price:$269,000
- Price per sq. ft.:$165.13
- Monthly HOA dues:$150
About this home
Set on a peaceful cul-de-sac, this inviting home goes well beyond builder-grade with a host of intentional upgrades designed to add comfort, function, and everyday luxury. The heart of the home—a well-appointed kitchen—offers roll-out cabinet shelving for easy access, a generously sized pantry with extensive storage, and a custom built-in coffee and wine bar complete with wine rack and added cabinetry. A dedicated water filtration system ensures clean, fresh drinking water right at the kitchen sink, which is accented by an elegant under-cabinet light that creates both ambiance and practical visibility.
Italian travertine tile adds timeless sophistication to the foyer and half bath, which also features a premium Kohler Elliston elongated toilet and coordinating pedestal sink for a cohesive, elevated look. Ceiling fans in both the primary suite and family room enhance air circulation and comfort year-round, while every closet in the home has been customized with extra storage solutions—a rare and incredibly useful upgrade for keeping life organized. In the garage, built-in cabinetry, wall shelving, and overhead storage racks make the most of every inch, providing ample space for tools, seasonal items, and more. And for those who appreciate light control and privacy, honeycomb-style custom blinds have been thoughtfully installed on every window throughout the home.
This property offers a lifestyle of ease, efficiency, and just the right amount of luxury—ready for its next owners to enjoy!
Contact an agent
Home facts
- Year built:2021
- Listing ID #:2963911
- Added:11 day(s) ago
- Updated:September 16, 2025 at 01:05 PM
Rooms and interior
- Bedrooms:3
- Total bathrooms:3
- Full bathrooms:2
- Half bathrooms:1
- Living area:1,629 sq. ft.
Heating and cooling
- Cooling:Ceiling Fan(s), Central Air
- Heating:Central
Structure and exterior
- Year built:2021
- Building area:1,629 sq. ft.
- Lot area:0.04 Acres
Schools
- High school:Columbia Central High School
- Middle school:Whitthorne Middle School
- Elementary school:J. Brown Elementary
Utilities
- Water:Public, Water Available
- Sewer:Public Sewer
Finances and disclosures
- Price:$269,000
- Price per sq. ft.:$165.13
- Tax amount:$1,639
New listings near 2636 Sherman Way
- New
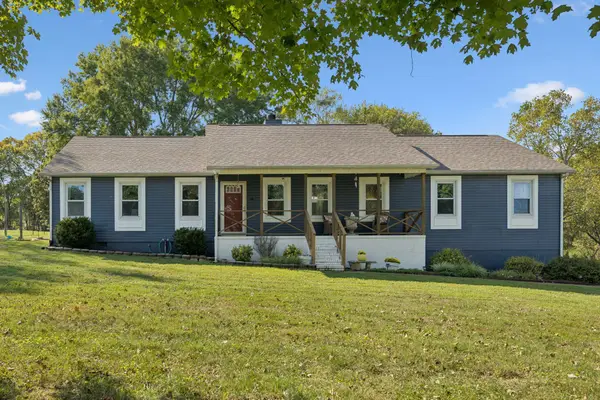 $535,000Active3 beds 2 baths1,836 sq. ft.
$535,000Active3 beds 2 baths1,836 sq. ft.104 Kensington Pl, Columbia, TN 38401
MLS# 2993884Listed by: CORE REAL ESTATE - New
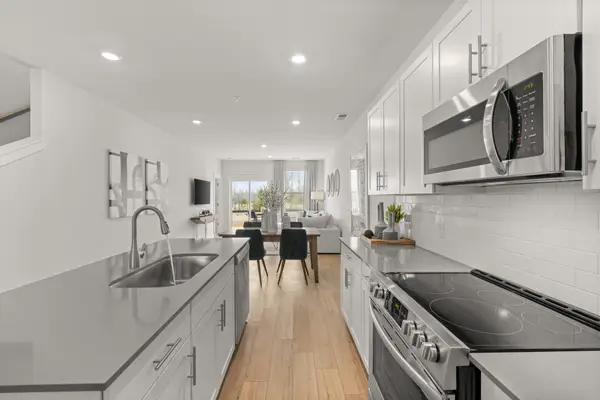 $270,390Active3 beds 3 baths1,846 sq. ft.
$270,390Active3 beds 3 baths1,846 sq. ft.1649 Manuka Lane, Columbia, TN 38401
MLS# 2995345Listed by: LENNAR SALES CORP. - New
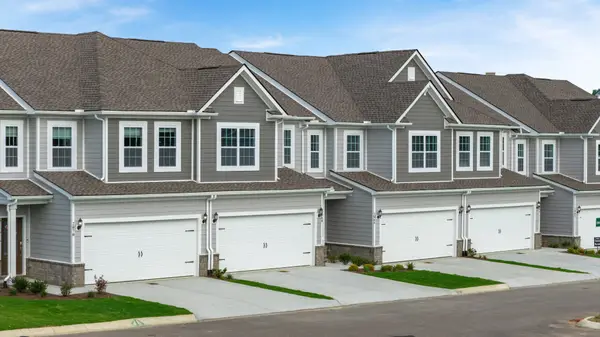 $309,692Active3 beds 3 baths1,673 sq. ft.
$309,692Active3 beds 3 baths1,673 sq. ft.1802 Tupelo Lane, Columbia, TN 38401
MLS# 2995303Listed by: LENNAR SALES CORP. - New
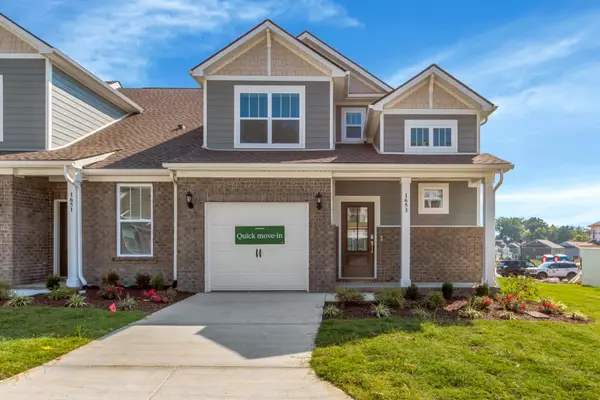 $286,040Active3 beds 3 baths1,712 sq. ft.
$286,040Active3 beds 3 baths1,712 sq. ft.1653 Manuka Lane, Columbia, TN 38401
MLS# 2995314Listed by: LENNAR SALES CORP. - New
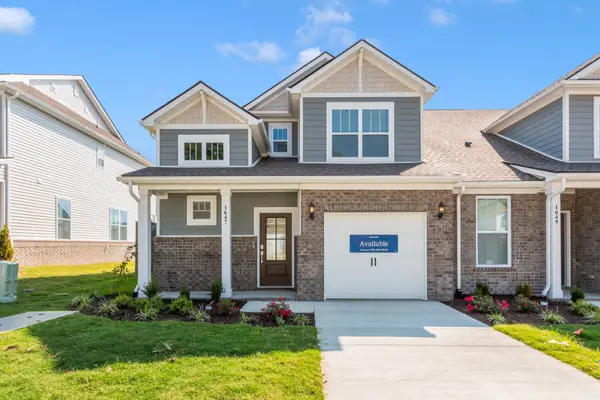 $301,640Active3 beds 3 baths1,712 sq. ft.
$301,640Active3 beds 3 baths1,712 sq. ft.1647 Manuka Lane, Columbia, TN 38401
MLS# 2995330Listed by: LENNAR SALES CORP. - New
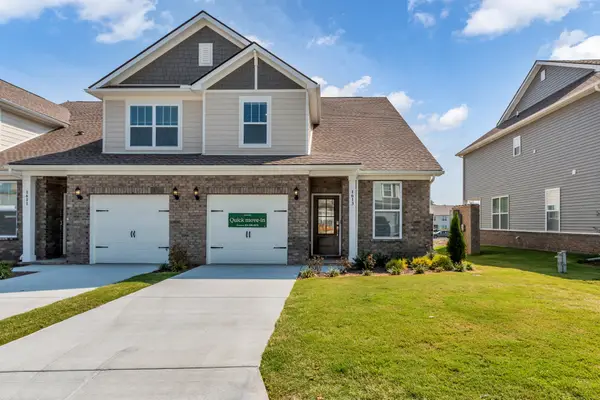 $281,190Active3 beds 3 baths1,846 sq. ft.
$281,190Active3 beds 3 baths1,846 sq. ft.1613 Manuka Lane, Columbia, TN 38401
MLS# 2995335Listed by: LENNAR SALES CORP. - New
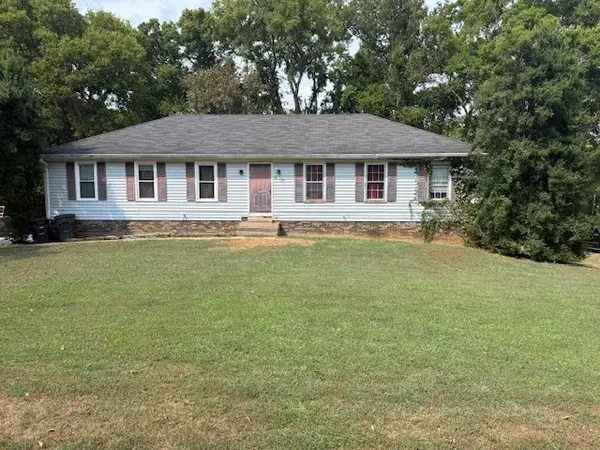 $350,000Active-- beds -- baths1,680 sq. ft.
$350,000Active-- beds -- baths1,680 sq. ft.526 Woods Drive, Columbia, TN 38401
MLS# 2991866Listed by: CRYE-LEIKE, INC., REALTORS - New
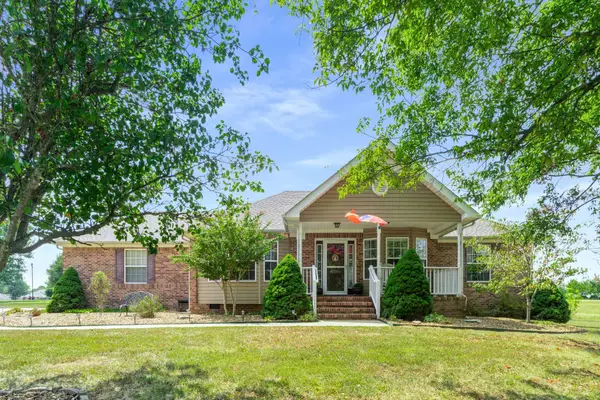 $350,000Active3 beds 2 baths1,444 sq. ft.
$350,000Active3 beds 2 baths1,444 sq. ft.1900 Spears Ln, Columbia, TN 38401
MLS# 2992282Listed by: PARKS COMPASS - New
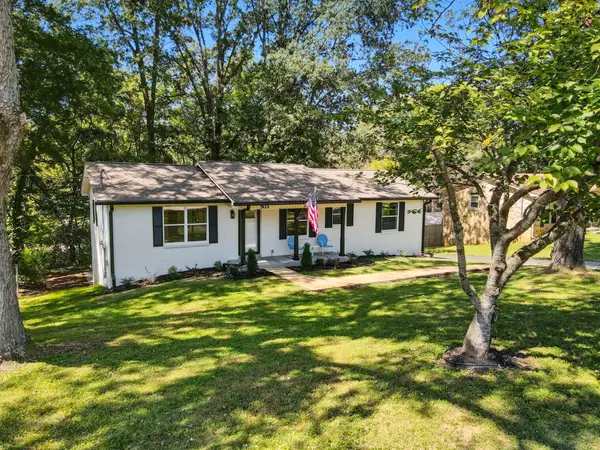 $419,900Active4 beds 2 baths1,650 sq. ft.
$419,900Active4 beds 2 baths1,650 sq. ft.503 Spring Ln, Columbia, TN 38401
MLS# 2995154Listed by: EPIQUE REALTY - New
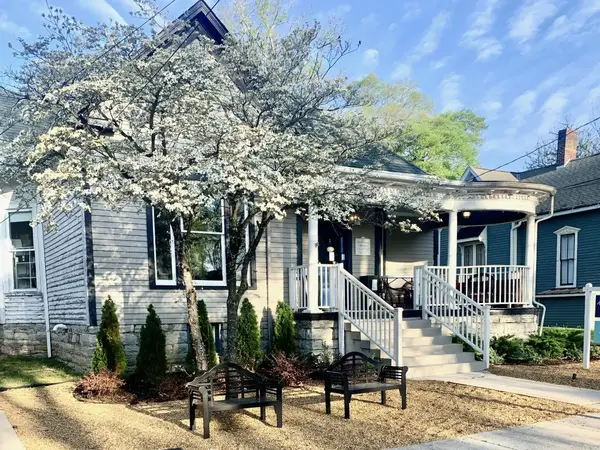 $793,000Active3 beds 2 baths2,283 sq. ft.
$793,000Active3 beds 2 baths2,283 sq. ft.808 Walker St, Columbia, TN 38401
MLS# 2995025Listed by: BENCHMARK REALTY, LLC
